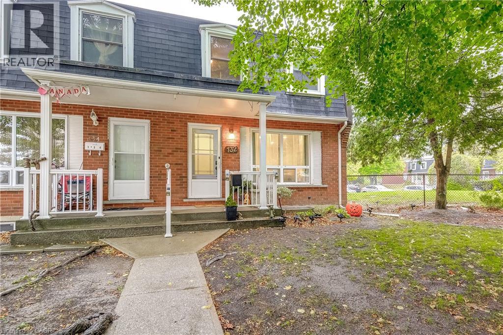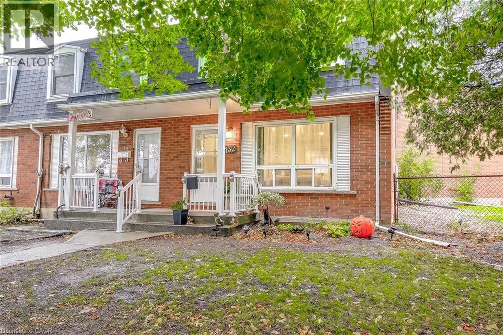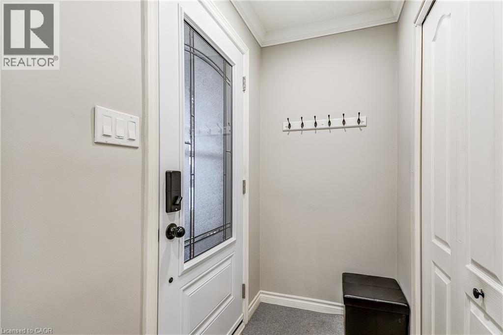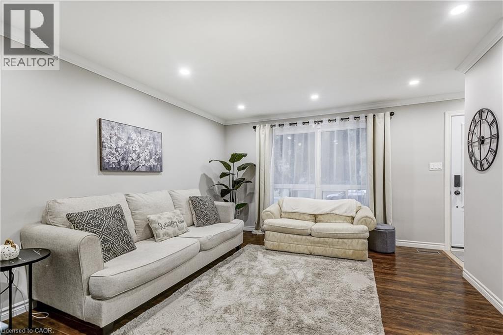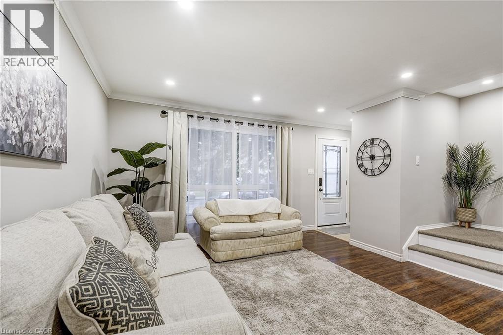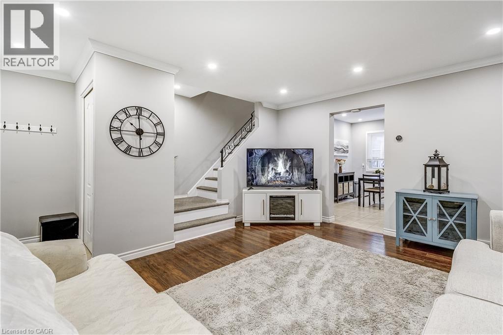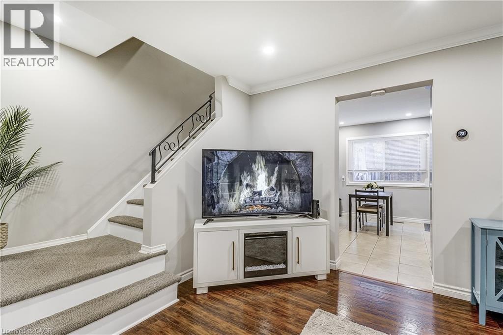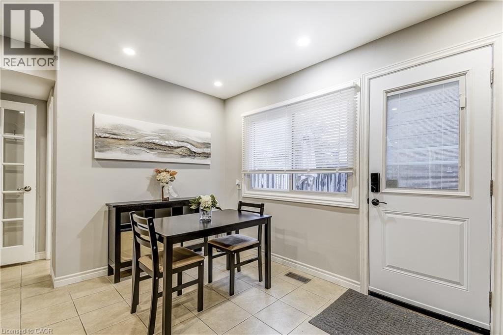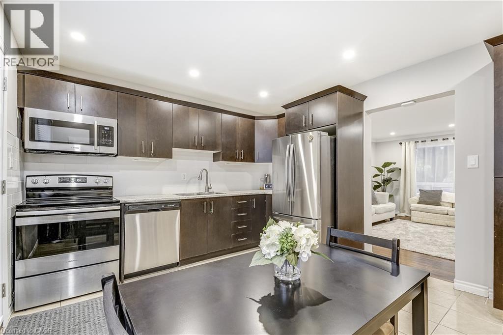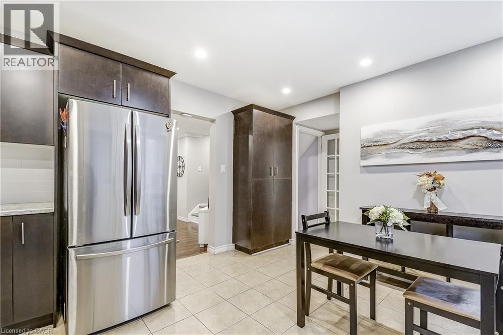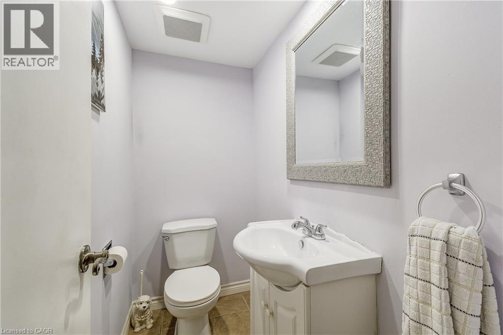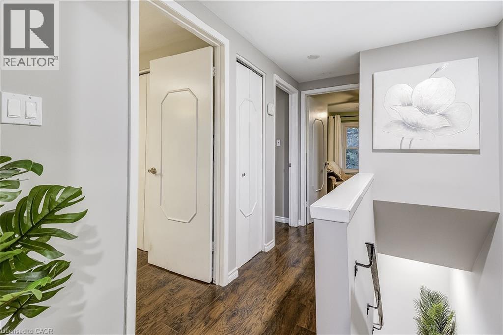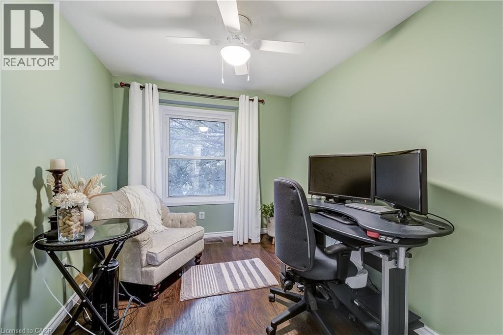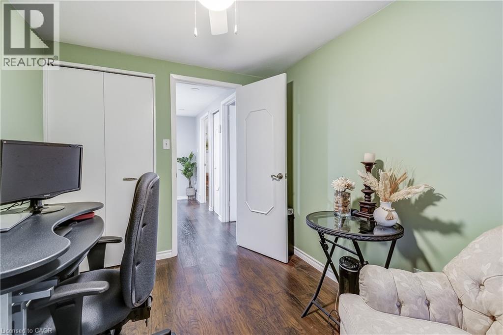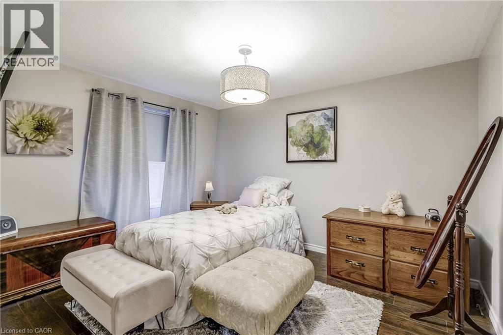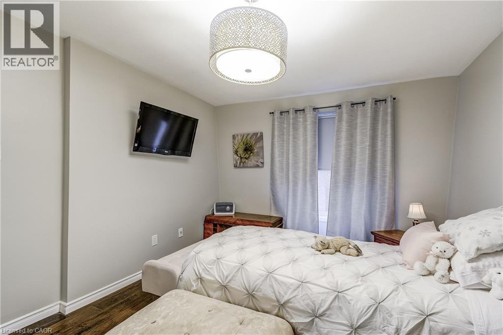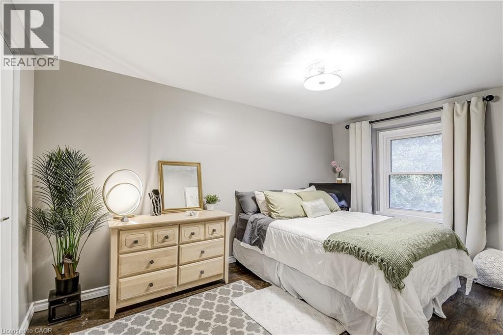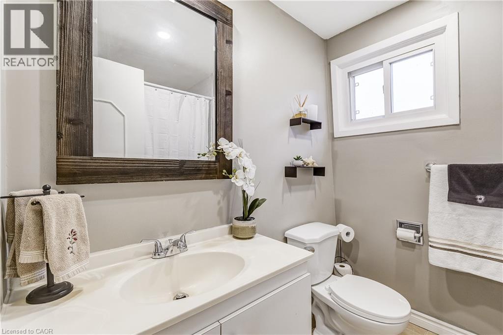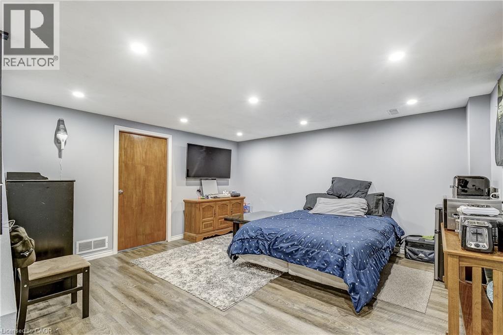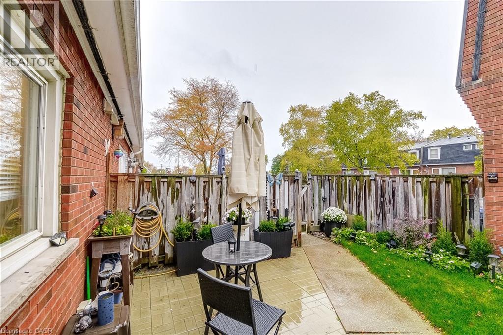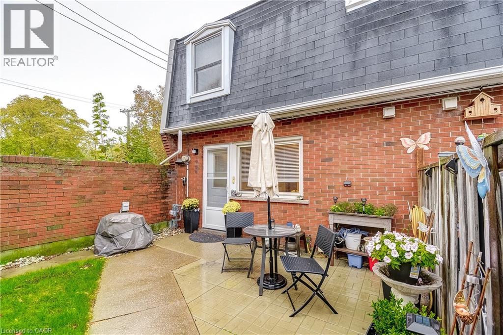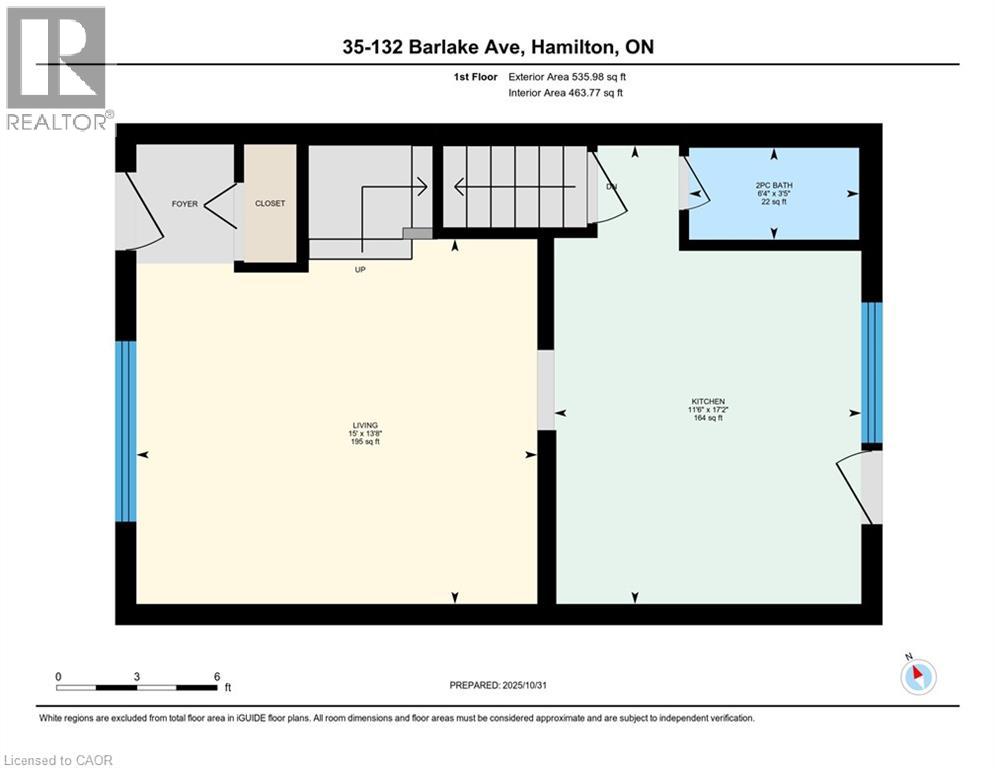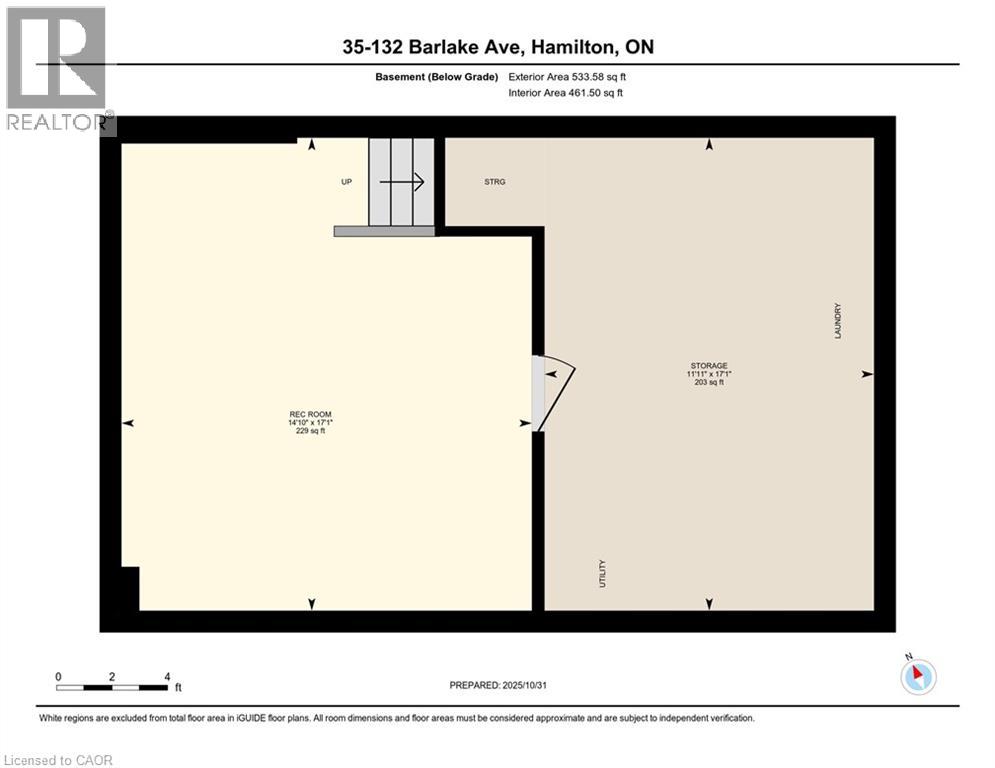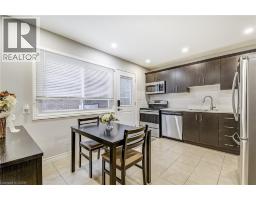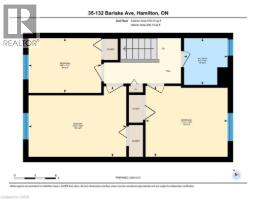132 Barlake Avenue Unit# 35 Hamilton, Ontario L8E 1H3
$465,900Maintenance, Insurance, Landscaping, Parking
$424.60 Monthly
Maintenance, Insurance, Landscaping, Parking
$424.60 MonthlyWelcome to your new “home sweet home” conveniently located on a quiet street, but still only minutes away from all major shopping, highways, GO and public transport. This meticulously maintained cozy 3-bedroom 2 bath end-unit townhouse is all about comfort and is move-in ready. Enjoy the easy-care flooring and pot lights throughout the house, spacious kitchen or step outside onto the backyard to enjoy quiet evenings in your own private patio. Downstairs, kick back in the large rec room (currently used as an extra bedroom) or take care of the laundry. Don’t miss out on the opportunity to make this home your own – schedule your visit today and start making memories (id:50886)
Property Details
| MLS® Number | 40787357 |
| Property Type | Single Family |
| Amenities Near By | Public Transit, Schools, Shopping |
| Community Features | Quiet Area, School Bus |
| Equipment Type | Water Heater |
| Features | Cul-de-sac, Corner Site |
| Parking Space Total | 1 |
| Rental Equipment Type | Water Heater |
| Structure | Porch |
Building
| Bathroom Total | 2 |
| Bedrooms Above Ground | 3 |
| Bedrooms Total | 3 |
| Appliances | Dishwasher, Dryer, Microwave, Refrigerator, Stove, Washer, Gas Stove(s) |
| Architectural Style | 2 Level |
| Basement Development | Finished |
| Basement Type | Full (finished) |
| Constructed Date | 1969 |
| Construction Style Attachment | Attached |
| Cooling Type | Central Air Conditioning |
| Exterior Finish | Brick |
| Fire Protection | Smoke Detectors |
| Foundation Type | Poured Concrete |
| Half Bath Total | 1 |
| Heating Type | Forced Air |
| Stories Total | 2 |
| Size Interior | 1,106 Ft2 |
| Type | Row / Townhouse |
| Utility Water | Municipal Water |
Land
| Access Type | Road Access |
| Acreage | No |
| Fence Type | Fence |
| Land Amenities | Public Transit, Schools, Shopping |
| Sewer | Municipal Sewage System |
| Size Total Text | Under 1/2 Acre |
| Zoning Description | De-2/s-43 |
Rooms
| Level | Type | Length | Width | Dimensions |
|---|---|---|---|---|
| Second Level | 4pc Bathroom | 6'9'' x 6'4'' | ||
| Second Level | Bedroom | 7'11'' x 10'6'' | ||
| Second Level | Bedroom | 10'3'' x 11'11'' | ||
| Second Level | Primary Bedroom | 10'2'' x 14'2'' | ||
| Basement | Storage | 17'1'' x 11'11'' | ||
| Basement | Recreation Room | 17'1'' x 14'10'' | ||
| Main Level | 2pc Bathroom | 3'5'' x 6'4'' | ||
| Main Level | Living Room | 13'8'' x 15'0'' | ||
| Main Level | Kitchen | 17'2'' x 11'6'' |
https://www.realtor.ca/real-estate/29092019/132-barlake-avenue-unit-35-hamilton
Contact Us
Contact us for more information
Anna Sophia Jodhi
Salesperson
1505 Guelph Line #13
Burlington, Ontario L9B 3B6
(289) 714-3878
www.realtyworldlegacy.com/

