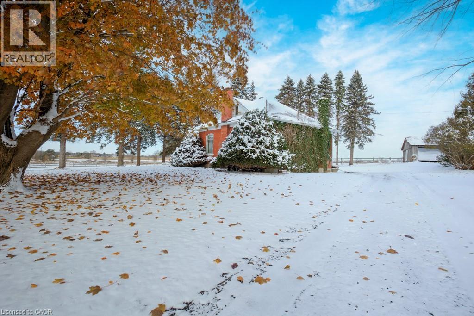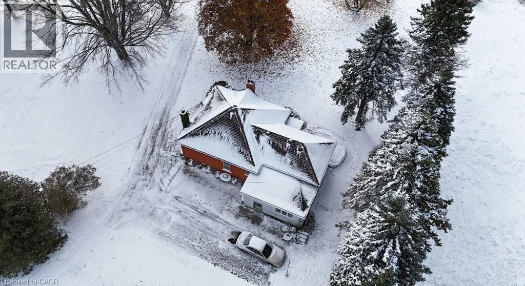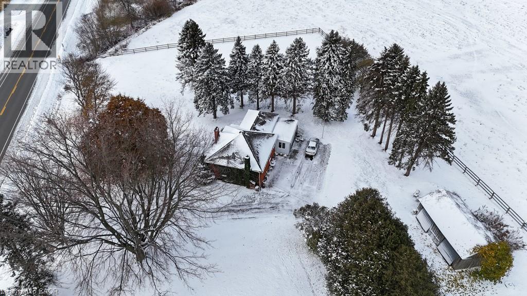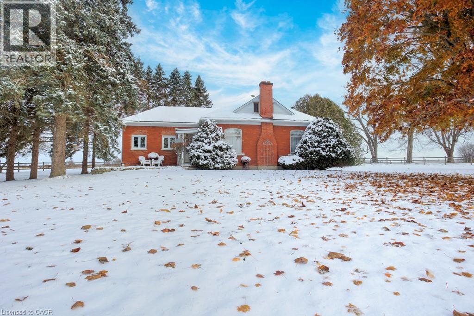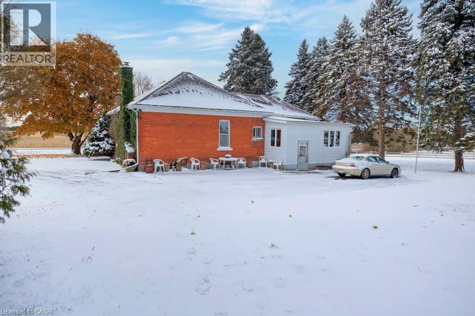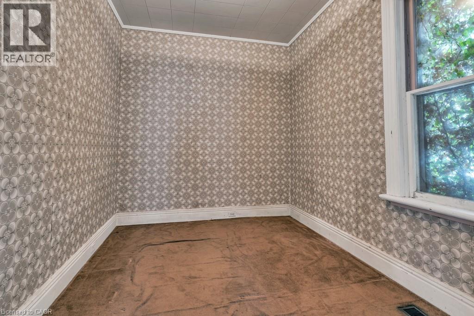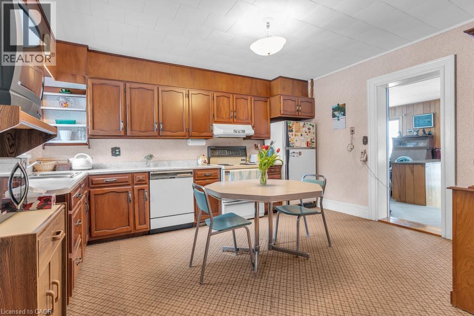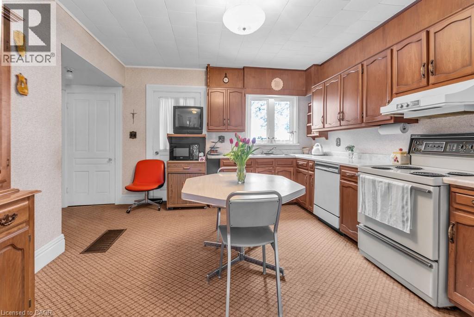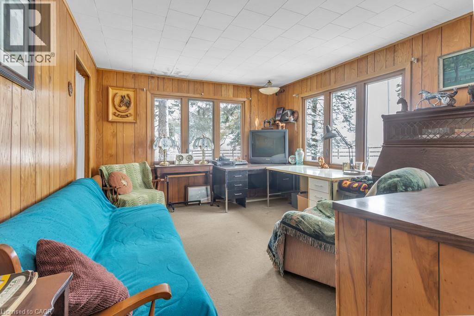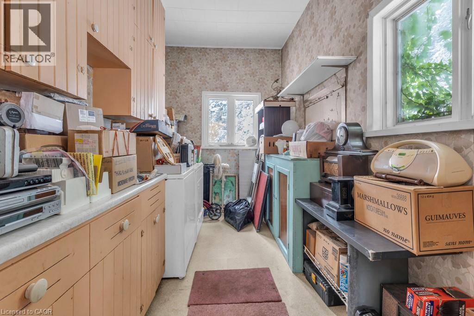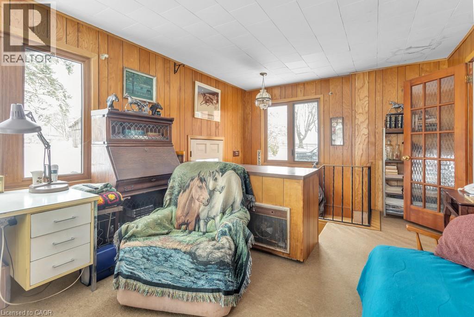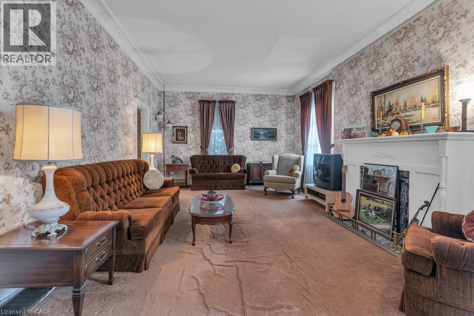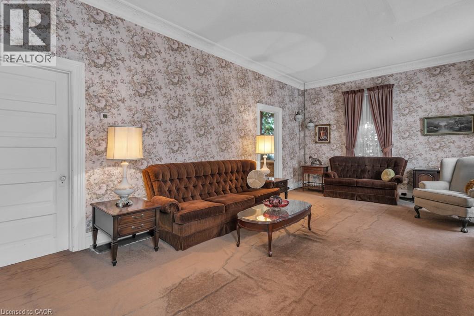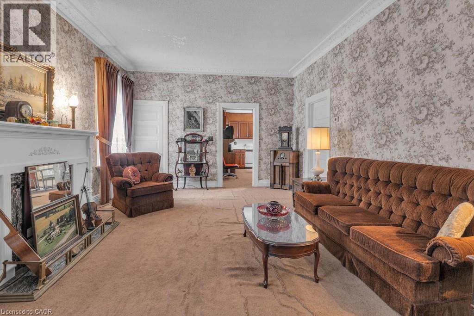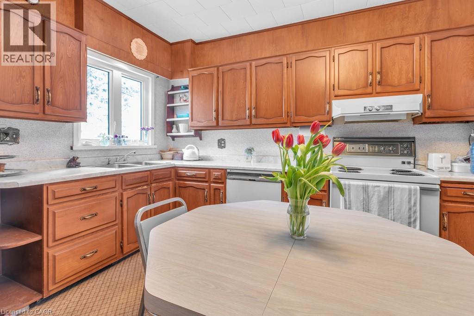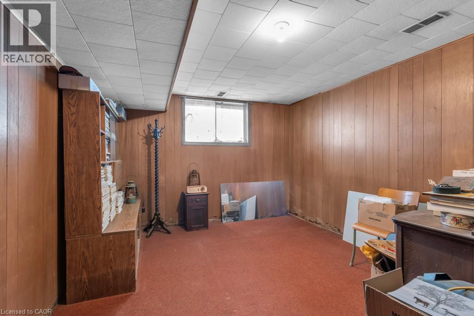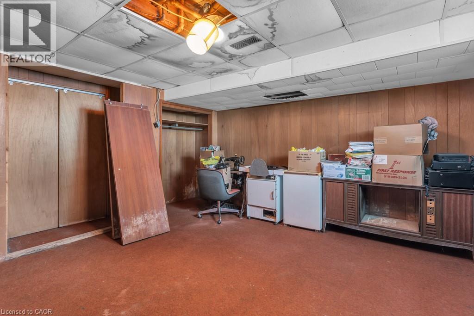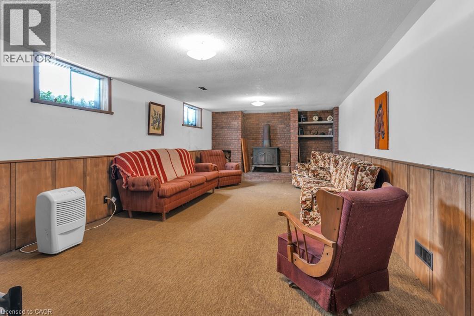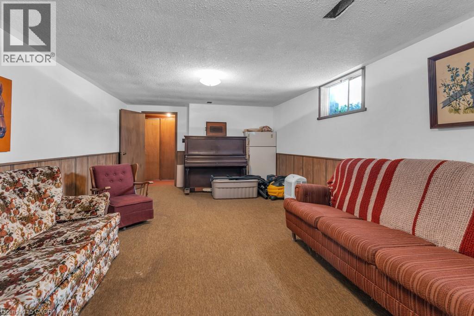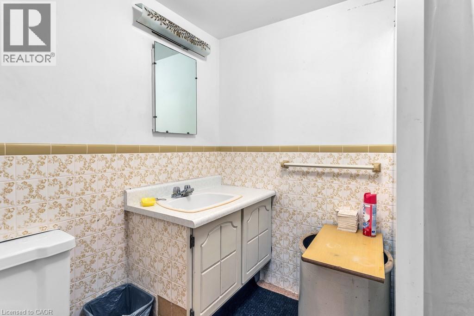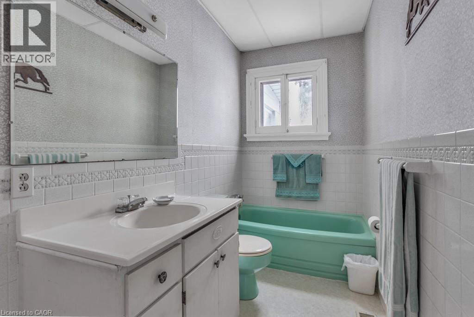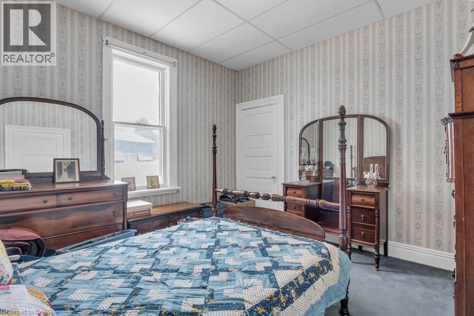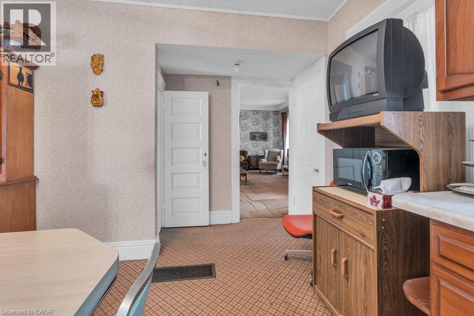785177 Oxford Rd 33 Woodstock, Ontario N4S 7W1
$850,000
Unlock the potential of this unique opportunity in beautiful Oxford County situated just north of Woodstock. Imagine owning a charming century bungalow nestled on 1.38 acres—featuring 4 spacious bedrooms and 2 bathrooms. While this home needs a little love and the right vision, it’s your chance to create a personalized haven with timeless character. But that’s not all: combine this residential gem with the adjoining 22.686-acre farm property (A2 zoning) for added possibilities—whether you dream of hobby farming, expanding your estate, or investing in future development. Opportunities like this don’t come often. Embrace your vision, transform this property into your dream home, and secure your own piece of Oxford County’s rich heritage. (id:50886)
Property Details
| MLS® Number | 40786993 |
| Property Type | Single Family |
| Amenities Near By | Place Of Worship, Schools, Shopping |
| Community Features | Community Centre, School Bus |
| Equipment Type | None |
| Features | Crushed Stone Driveway, Country Residential, Private Yard |
| Parking Space Total | 6 |
| Rental Equipment Type | None |
| Structure | Shed |
| View Type | View (panoramic) |
Building
| Bathroom Total | 2 |
| Bedrooms Above Ground | 2 |
| Bedrooms Below Ground | 2 |
| Bedrooms Total | 4 |
| Appliances | Dryer, Refrigerator, Stove, Washer |
| Architectural Style | Bungalow |
| Basement Development | Partially Finished |
| Basement Type | Full (partially Finished) |
| Construction Style Attachment | Detached |
| Cooling Type | None |
| Exterior Finish | Brick |
| Fire Protection | None |
| Foundation Type | Block |
| Heating Type | Forced Air |
| Stories Total | 1 |
| Size Interior | 2,000 Ft2 |
| Type | House |
| Utility Water | Unknown |
Land
| Access Type | Road Access, Highway Access, Highway Nearby |
| Acreage | Yes |
| Fence Type | Partially Fenced |
| Land Amenities | Place Of Worship, Schools, Shopping |
| Sewer | Septic System |
| Size Depth | 200 Ft |
| Size Frontage | 301 Ft |
| Size Irregular | 1.383 |
| Size Total | 1.383 Ac|1/2 - 1.99 Acres |
| Size Total Text | 1.383 Ac|1/2 - 1.99 Acres |
| Zoning Description | Re |
Rooms
| Level | Type | Length | Width | Dimensions |
|---|---|---|---|---|
| Basement | Utility Room | 13'7'' x 20'11'' | ||
| Basement | Storage | 7'1'' x 4'4'' | ||
| Basement | Recreation Room | 12'7'' x 28'5'' | ||
| Basement | Bedroom | 10'10'' x 15'8'' | ||
| Basement | Bedroom | 14'8'' x 15'3'' | ||
| Basement | 3pc Bathroom | 6'5'' x 7'2'' | ||
| Main Level | Primary Bedroom | 12'2'' x 11'4'' | ||
| Main Level | Living Room | 11'7'' x 11'9'' | ||
| Main Level | Laundry Room | 14'8'' x 7'3'' | ||
| Main Level | Kitchen | 14'8'' x 15'4'' | ||
| Main Level | Family Room | 14'0'' x 24'11'' | ||
| Main Level | Bedroom | 12'2'' x 8'11'' | ||
| Main Level | 3pc Bathroom | 12'1'' x 4'11'' |
Utilities
| Electricity | Available |
| Telephone | Available |
https://www.realtor.ca/real-estate/29091144/785177-oxford-rd-33-woodstock
Contact Us
Contact us for more information
Dean Sandor Jancsar
Salesperson
thefamilyadvantage.ca/
www.facebook.com/HewittJancsar/
825946 Township Rd. 8, Rr1
Innerkip, Ontario N0J 1M0
(226) 796-0787
thefamilyadvantage.ca/
Joan Elizabeth Hewitt Jancsar
Broker
www.thefamilyadvantage.ca/
www.facebook.com/HewittJancsar/app/292089470845176/
825946 Township Rd. 8, Rr1
Innerkip, Ontario N0J 1M0
(226) 796-0787
thefamilyadvantage.ca/
Zachary Sandor Jancsar
Broker of Record
www.thefamilyadvantage.ca/
www.facebook.com/HewittJancsar/
825946 Township Rd. 8, Rr1
Innerkip, Ontario N0J 1M0
(226) 796-0787
thefamilyadvantage.ca/

