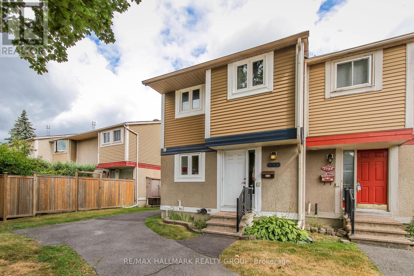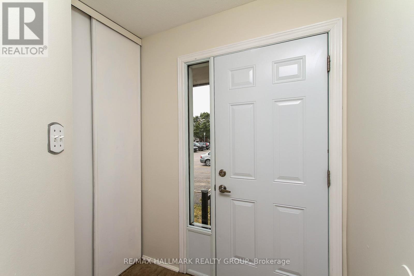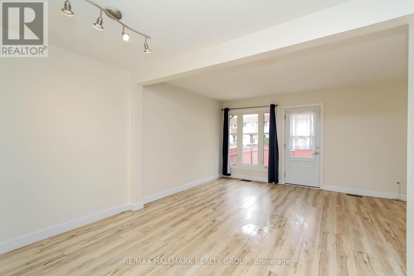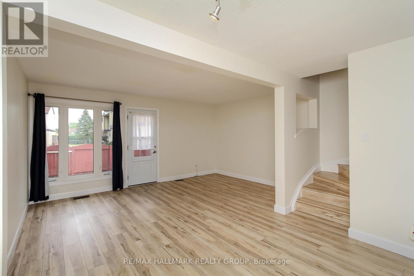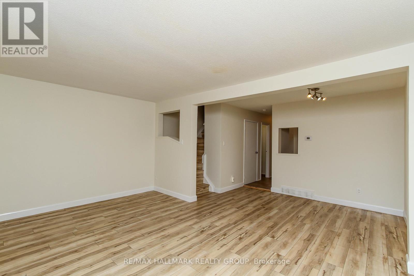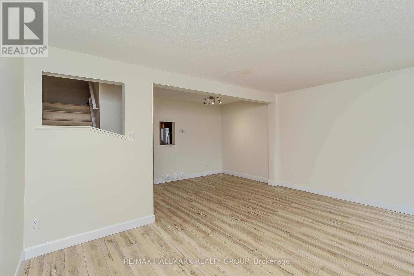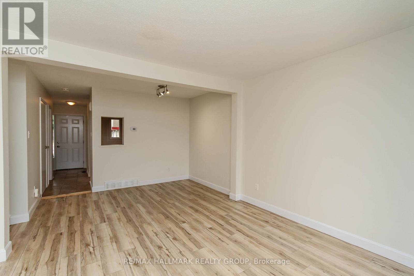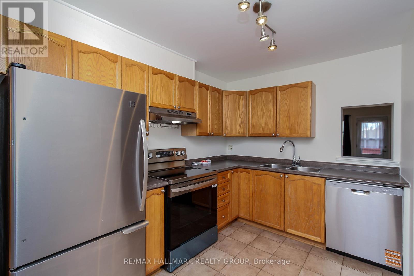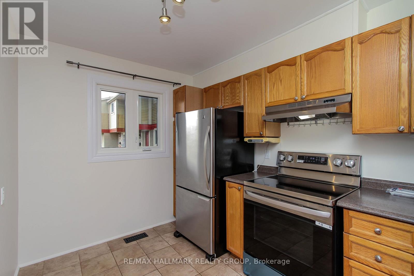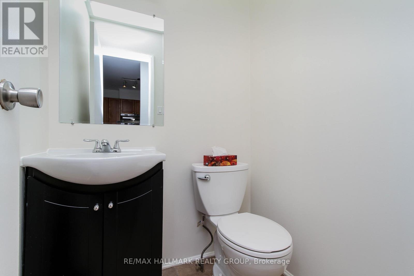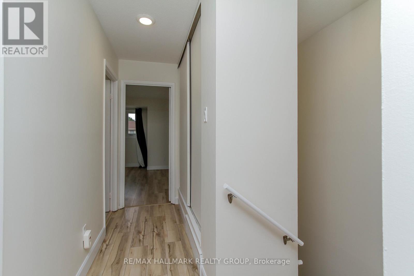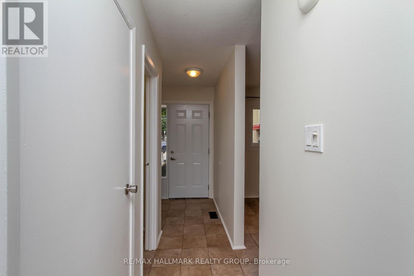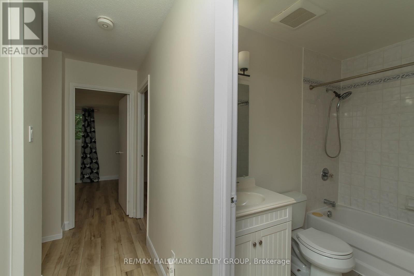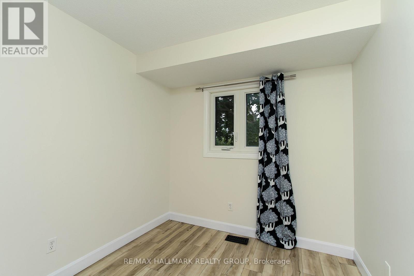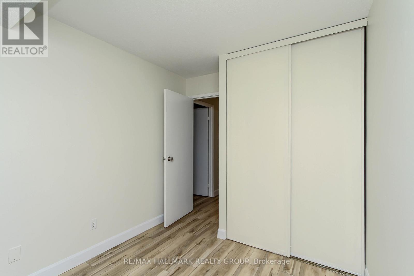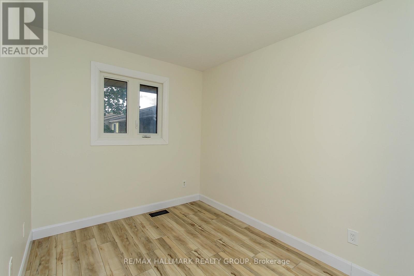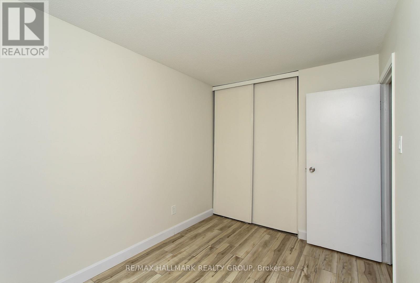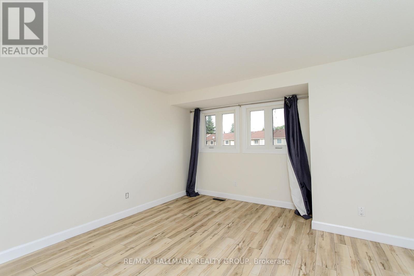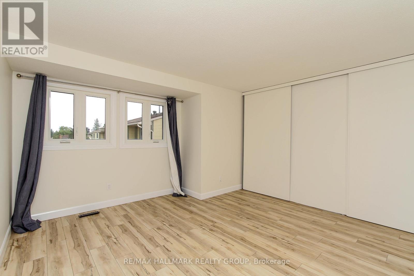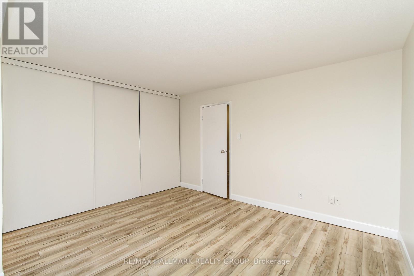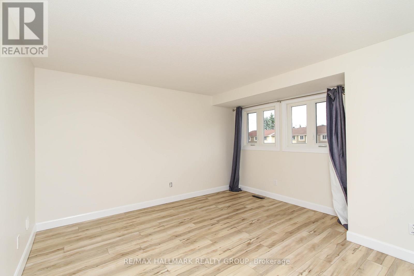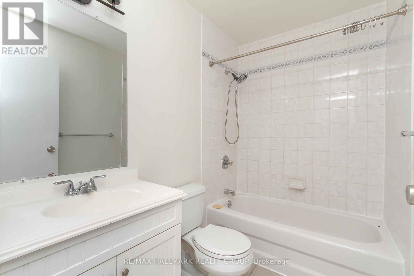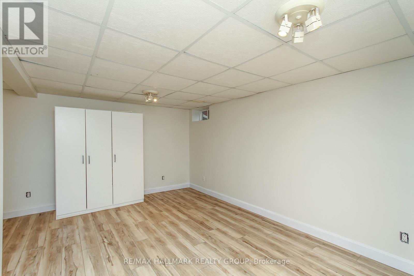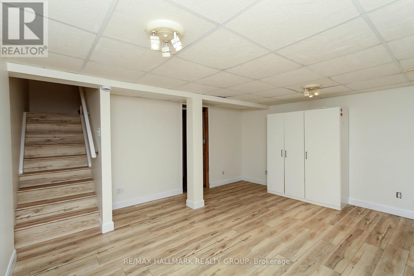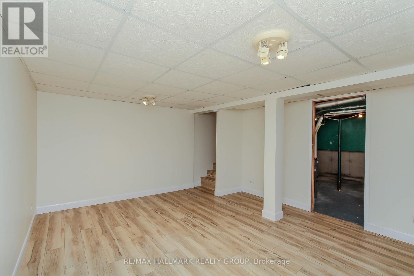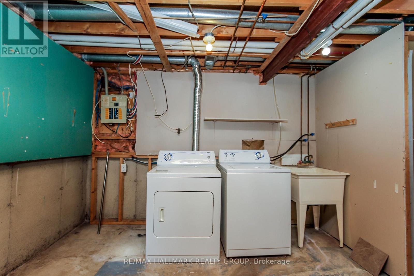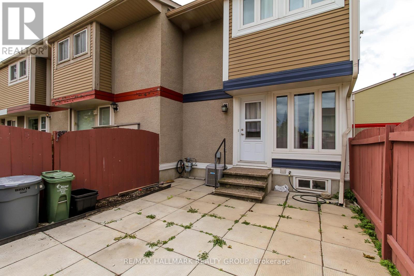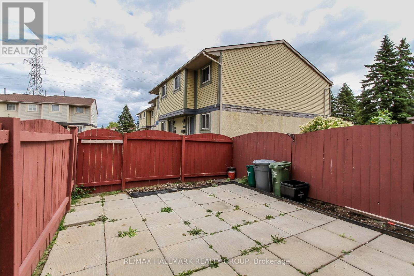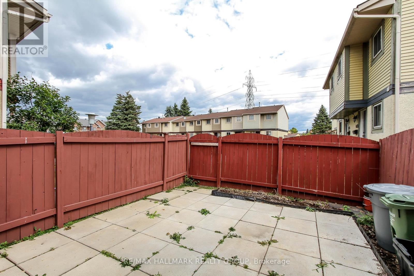1800 Stonehenge Crescent Ottawa, Ontario K1B 4Z9
$2,350 Monthly
Opportunity to rent a wonderful 3 bed / 2 bath End-Unit freehold townhome in the heart of Pineview's Stonehenge Cr. Main level features open concept living and dining areas, easy access to maintenance-free backyard. Luxury vinyl plank (LVP) flooring throughout. Kitchen has plenty of cabinetry, stainless-steel appliances. Second level has nice primary bedroom with tons of closet space. Two other good-sized bedrooms. LVP throughout second level. Bright full bathroom completes the level. Basement has full family room along with laundry/storage area. Comes with one exclusive parking space. Close to schools, parks, shopping, and transit. Multi-year lease a possibility. (id:50886)
Property Details
| MLS® Number | X12533656 |
| Property Type | Single Family |
| Community Name | 2204 - Pineview |
| Parking Space Total | 1 |
Building
| Bathroom Total | 2 |
| Bedrooms Above Ground | 3 |
| Bedrooms Total | 3 |
| Appliances | Dishwasher, Dryer, Hood Fan, Water Heater, Stove, Washer, Refrigerator |
| Basement Development | Finished |
| Basement Type | Full (finished) |
| Construction Style Attachment | Attached |
| Cooling Type | Central Air Conditioning |
| Exterior Finish | Stucco |
| Foundation Type | Poured Concrete |
| Half Bath Total | 1 |
| Heating Fuel | Natural Gas |
| Heating Type | Forced Air |
| Stories Total | 2 |
| Size Interior | 1,100 - 1,500 Ft2 |
| Type | Row / Townhouse |
| Utility Water | Municipal Water |
Parking
| No Garage |
Land
| Acreage | No |
| Sewer | Sanitary Sewer |
| Size Frontage | 17 Ft ,3 In |
| Size Irregular | 17.3 Ft |
| Size Total Text | 17.3 Ft |
Rooms
| Level | Type | Length | Width | Dimensions |
|---|---|---|---|---|
| Second Level | Primary Bedroom | 4.14 m | 4.1 m | 4.14 m x 4.1 m |
| Second Level | Bedroom 2 | 3.39 m | 2.39 m | 3.39 m x 2.39 m |
| Second Level | Bedroom 3 | 2.58 m | 2.49 m | 2.58 m x 2.49 m |
| Second Level | Bathroom | 2.37 m | 1.51 m | 2.37 m x 1.51 m |
| Basement | Recreational, Games Room | 4.7 m | 4 m | 4.7 m x 4 m |
| Basement | Laundry Room | 4.69 m | 4.64 m | 4.69 m x 4.64 m |
| Main Level | Living Room | 4.96 m | 3.27 m | 4.96 m x 3.27 m |
| Main Level | Dining Room | 2.55 m | 2.22 m | 2.55 m x 2.22 m |
| Main Level | Kitchen | 3.5 m | 2.42 m | 3.5 m x 2.42 m |
| Main Level | Bathroom | 1.41 m | 1.31 m | 1.41 m x 1.31 m |
https://www.realtor.ca/real-estate/29091891/1800-stonehenge-crescent-ottawa-2204-pineview
Contact Us
Contact us for more information
Martin Bertrand
Broker
www.bertrandrealestate.com/
610 Bronson Avenue
Ottawa, Ontario K1S 4E6
(613) 236-5959
(613) 236-1515
www.hallmarkottawa.com/
Lisa Bertrand
Salesperson
www.bertrandrealestate.com/
610 Bronson Avenue
Ottawa, Ontario K1S 4E6
(613) 236-5959
(613) 236-1515
www.hallmarkottawa.com/

