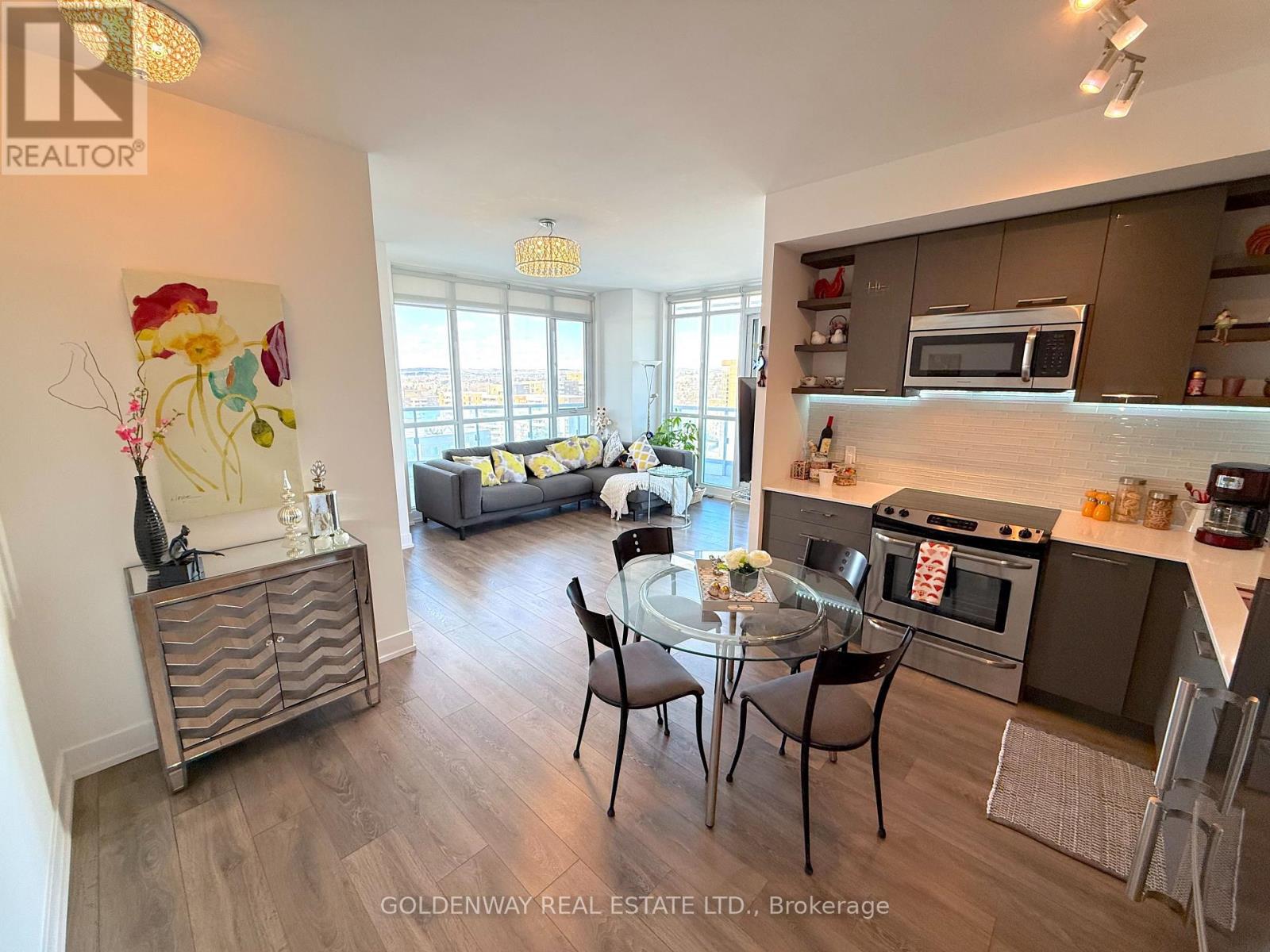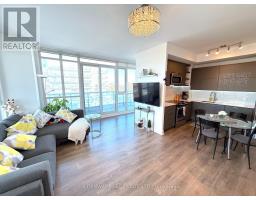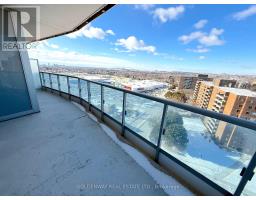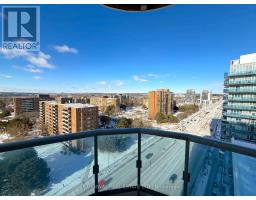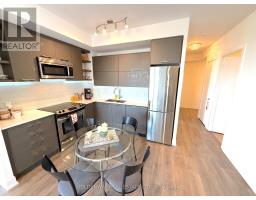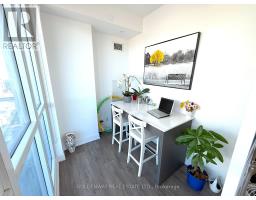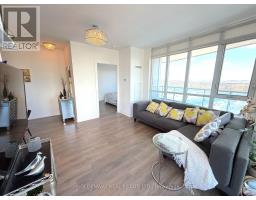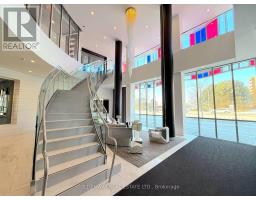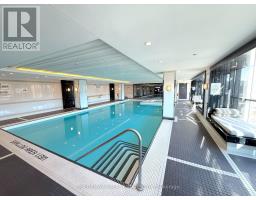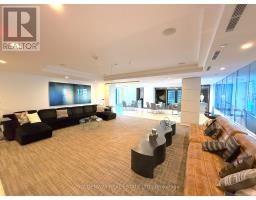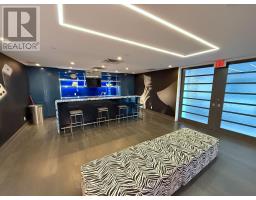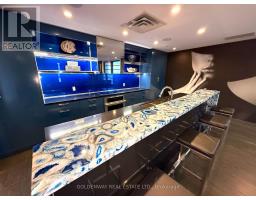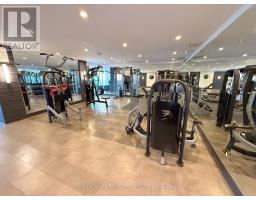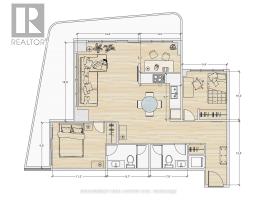1515 - 9471 Yonge Street E Richmond Hill, Ontario L4C 0Z5
$799,000Maintenance, Common Area Maintenance, Parking
$861 Monthly
Maintenance, Common Area Maintenance, Parking
$861 MonthlyDiscover luxurious sub-penthouse living in this stunning corner unit condo, featuring a large wrap-around balcony, breathtaking corner views, and soaring 9-foot ceilings, where modern elegance meets comfort; enjoy a contemporary kitchen with granite countertops and stainless steel appliances, a spacious primary bedroom with a mirrored closet and balcony access, and exceptional building amenities including a 24-hour concierge, 25m indoor pool, Sauna, Whirlpool, PingPong and Snooker, Theatre, Party hall w/ bar and Lounge, fitness studio, rooftop terraces, and Guest Suites conveniently located within walking distance to Hillcrest Mall, TNT, H-Mart, and just steps from shopping, dining, and transit. Secondary: Langstaff Secondary School / Elementary: St. Joseph(RICHMOND HILL) Catholic / Sixteenth Avenue Public School (id:50886)
Property Details
| MLS® Number | N12154224 |
| Property Type | Single Family |
| Community Name | Observatory |
| Amenities Near By | Public Transit |
| Community Features | Pets Allowed With Restrictions |
| Features | Balcony, Carpet Free |
| Parking Space Total | 1 |
| Pool Type | Indoor Pool |
| View Type | View |
Building
| Bathroom Total | 2 |
| Bedrooms Above Ground | 2 |
| Bedrooms Below Ground | 1 |
| Bedrooms Total | 3 |
| Age | 6 To 10 Years |
| Amenities | Exercise Centre, Sauna, Storage - Locker, Security/concierge |
| Appliances | Dishwasher, Dryer, Microwave, Hood Fan, Stove, Washer, Refrigerator |
| Basement Type | None |
| Cooling Type | Central Air Conditioning |
| Fire Protection | Security Guard, Smoke Detectors |
| Heating Fuel | Natural Gas |
| Heating Type | Forced Air |
| Size Interior | 800 - 899 Ft2 |
| Type | Apartment |
Parking
| Underground | |
| Garage |
Land
| Acreage | No |
| Land Amenities | Public Transit |
| Zoning Description | Hc2 |
Rooms
| Level | Type | Length | Width | Dimensions |
|---|---|---|---|---|
| Flat | Bedroom | 3.4 m | 2.9 m | 3.4 m x 2.9 m |
| Flat | Bedroom 2 | 3.1 m | 2.9 m | 3.1 m x 2.9 m |
| Flat | Den | 1.9 m | 2.6 m | 1.9 m x 2.6 m |
| Flat | Great Room | 5 m | 4 m | 5 m x 4 m |
| Flat | Kitchen | 3 m | 2.6 m | 3 m x 2.6 m |
Contact Us
Contact us for more information
Vincent Tsui
Salesperson
youtube.com/@cheerlivinginc.4169?si=0pjc_mijfqAeNG7I
3390 Midland Ave Suite 7
Toronto, Ontario M1V 5K3
(905) 604-5600
(905) 604-5699





