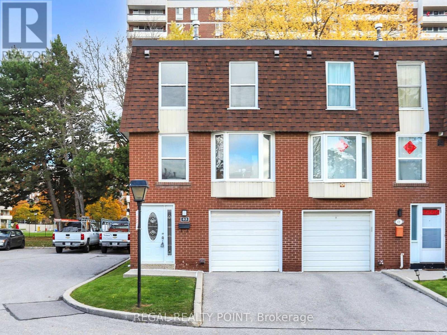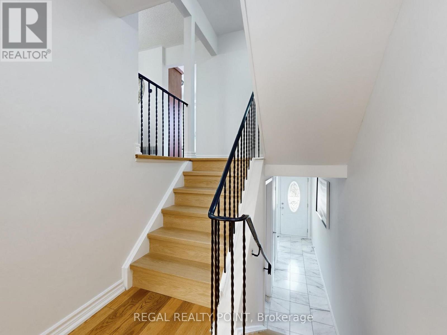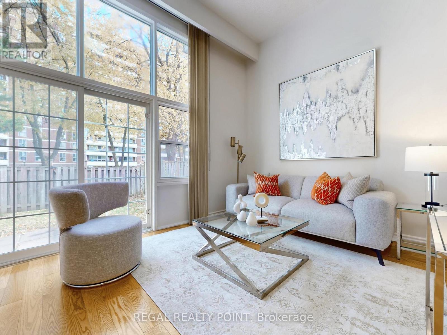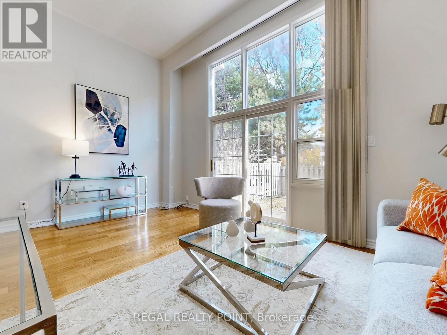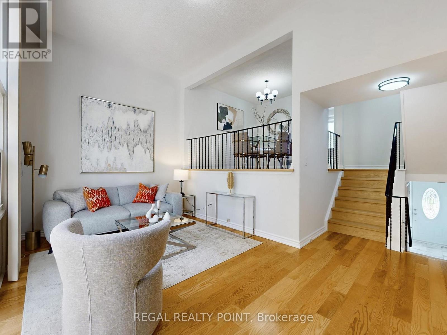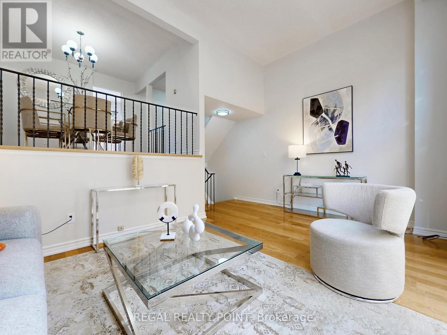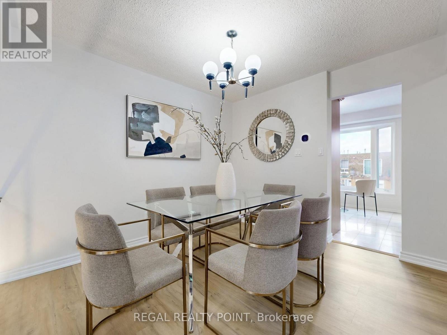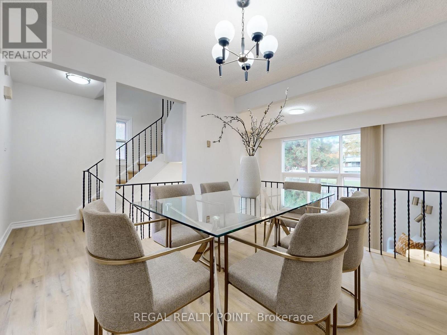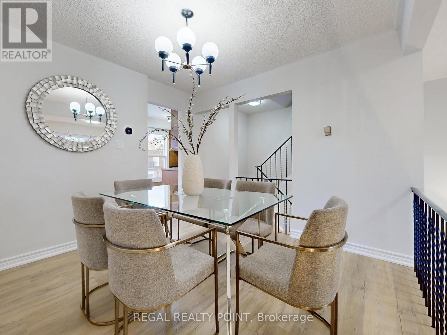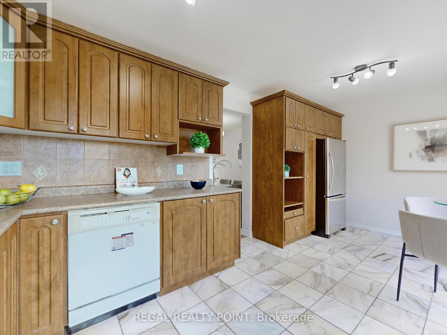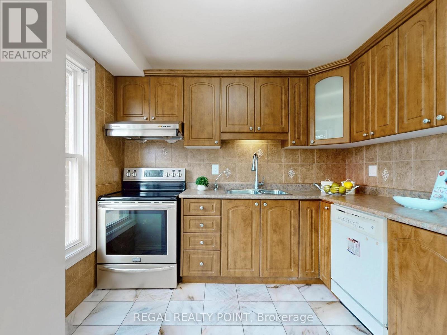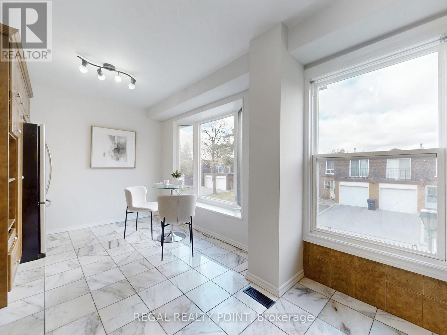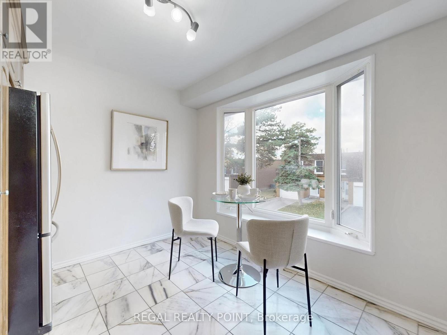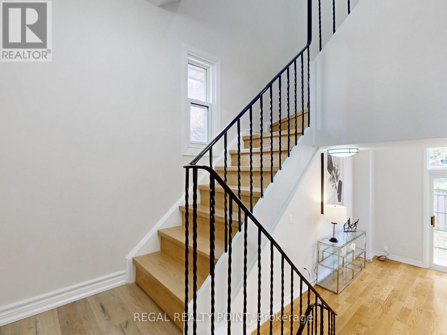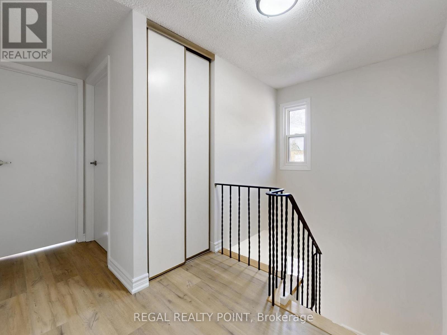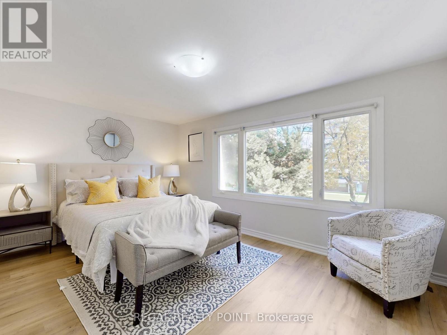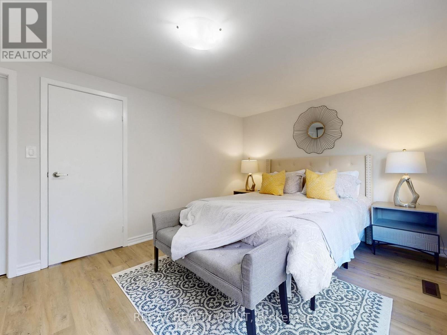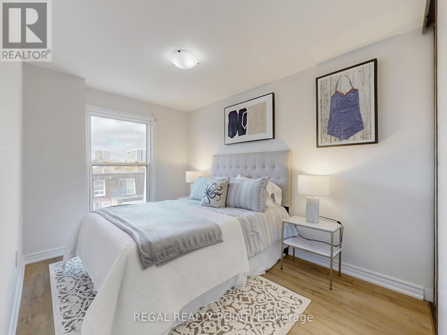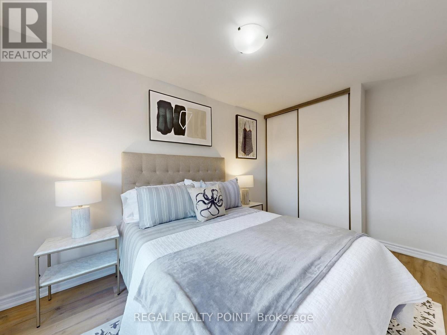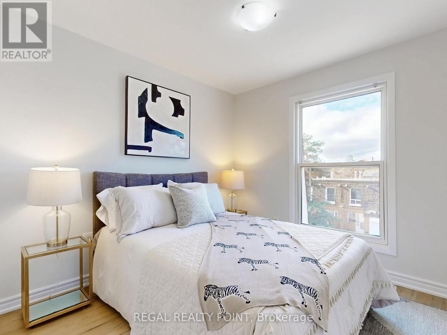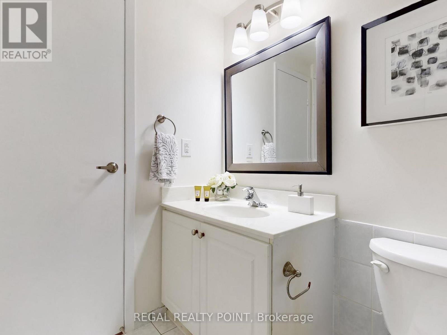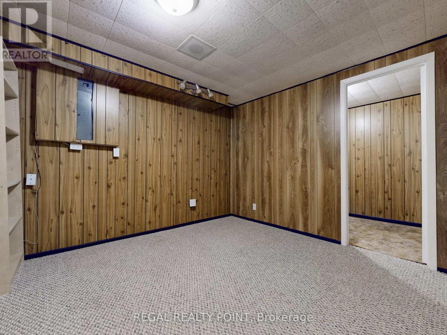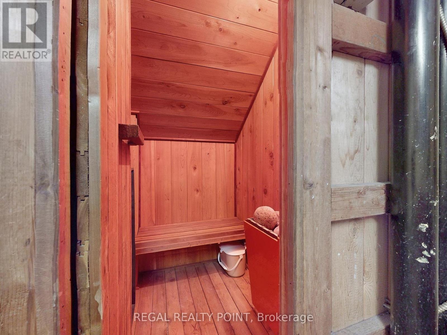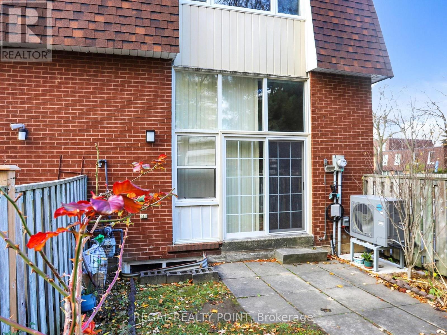63 - 100 Bridletowne Circle Toronto, Ontario M1W 2G8
$728,000Maintenance, Common Area Maintenance, Insurance, Parking, Water
$717.92 Monthly
Maintenance, Common Area Maintenance, Insurance, Parking, Water
$717.92 MonthlyWelcome to 63- 100 Bridletowne Circ, this Spacious & Bright Upgraded 3 bedroom End Unit Townhome, End Unit Like Semi, Nestled in A Super Convenient Location! A perfect blend of comfort and convenience, ideal for families and investors. Home offers sizable bright rooms, a great layout, and a fully finished basement. Step into the open-concept living and dining area, featuring large windows that flood the space with natural light. The Sun-filled Updated Kitchen with two big Windows offering beautiful natural light light throughout the day, complemented by abundant cupboards providing excellent storage and functionality!The Whole unit recently Updated, the New Freshly Painted, New Floor, New Stairs! The AC (2023), Hot Water Tank(2022), Furnance (2021), Situated On A Quite Complex, Close To All The Amenities You Need And Enjoy. 401/404 Easy Access, Parks, Mall, Library, Hospital, Schools, Banks, Restaurants & More! (id:50886)
Property Details
| MLS® Number | E12532376 |
| Property Type | Single Family |
| Community Name | L'Amoreaux |
| Community Features | Pets Allowed With Restrictions |
| Features | Carpet Free |
| Parking Space Total | 2 |
Building
| Bathroom Total | 2 |
| Bedrooms Above Ground | 3 |
| Bedrooms Below Ground | 1 |
| Bedrooms Total | 4 |
| Appliances | Dryer, Water Heater, Stove, Washer, Refrigerator |
| Architectural Style | Multi-level |
| Basement Development | Finished |
| Basement Type | N/a (finished) |
| Cooling Type | Central Air Conditioning |
| Exterior Finish | Brick |
| Flooring Type | Hardwood, Vinyl, Carpeted |
| Half Bath Total | 1 |
| Heating Fuel | Natural Gas |
| Heating Type | Forced Air |
| Size Interior | 1,200 - 1,399 Ft2 |
| Type | Row / Townhouse |
Parking
| Attached Garage | |
| Garage |
Land
| Acreage | No |
Rooms
| Level | Type | Length | Width | Dimensions |
|---|---|---|---|---|
| Second Level | Dining Room | 3.6 m | 3.32 m | 3.6 m x 3.32 m |
| Second Level | Kitchen | 5 m | 2.7 m | 5 m x 2.7 m |
| Third Level | Primary Bedroom | 4.94 m | 3.48 m | 4.94 m x 3.48 m |
| Third Level | Bedroom 2 | 3.86 m | 3.17 m | 3.86 m x 3.17 m |
| Third Level | Bedroom 3 | 3.26 m | 2.97 m | 3.26 m x 2.97 m |
| Basement | Office | 2.5 m | 2.97 m | 2.5 m x 2.97 m |
| Main Level | Living Room | 6.52 m | 3.99 m | 6.52 m x 3.99 m |
https://www.realtor.ca/real-estate/29091057/63-100-bridletowne-circle-toronto-lamoreaux-lamoreaux
Contact Us
Contact us for more information
Jenny Jiang
Broker of Record
55 Lebovic Ave #c115
Toronto, Ontario M1L 0H2
(416) 646-0777
(416) 987-5955
HTTP://www.regalmax.ca

