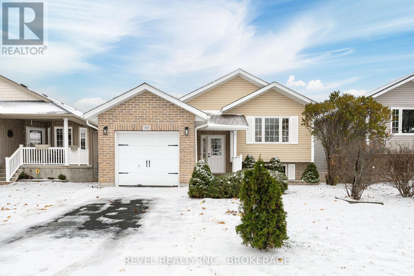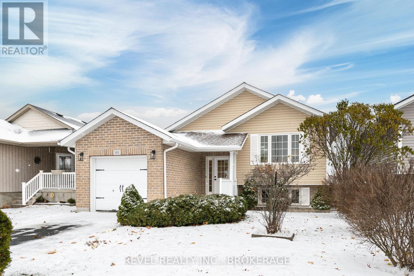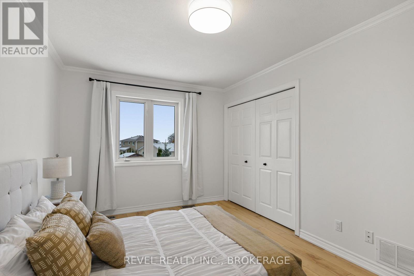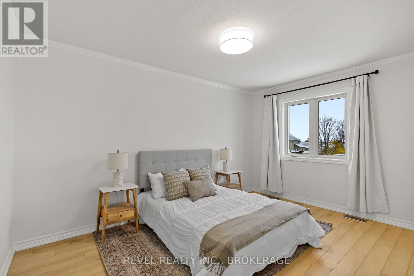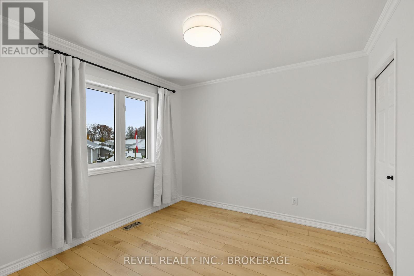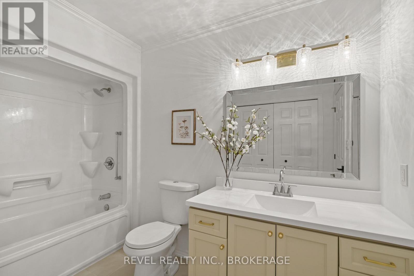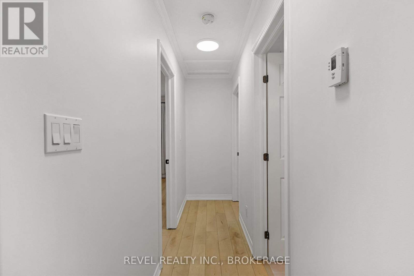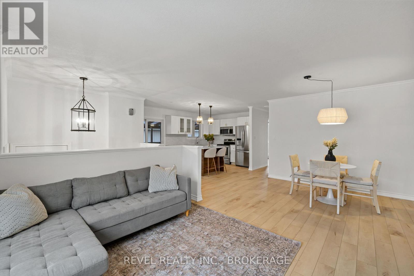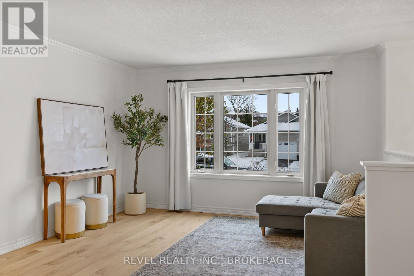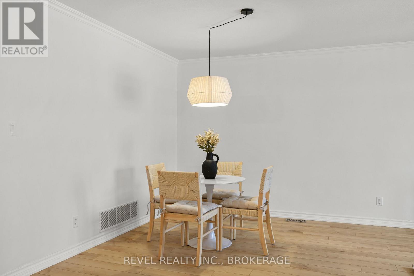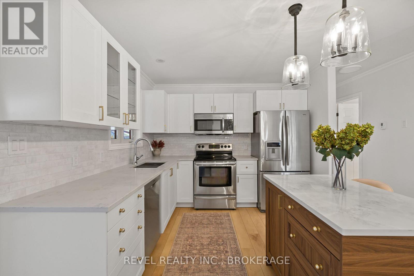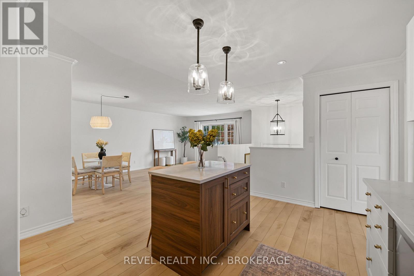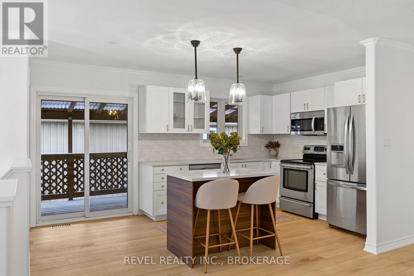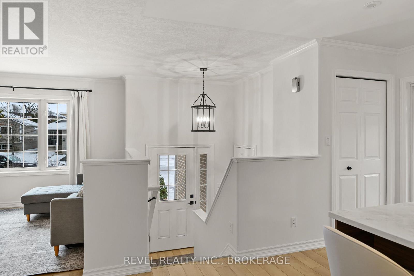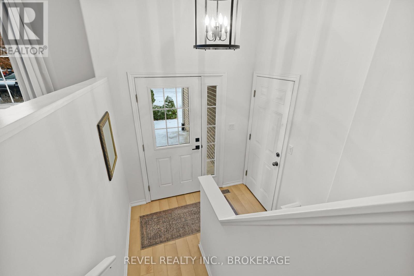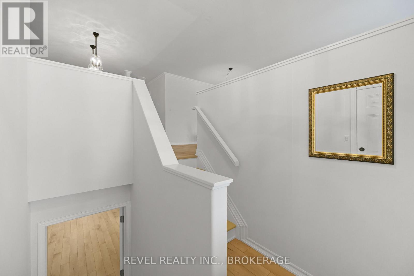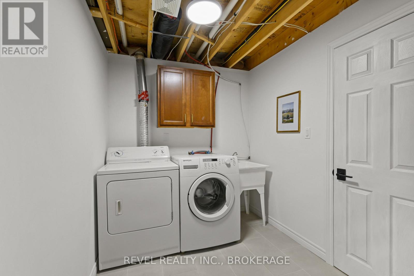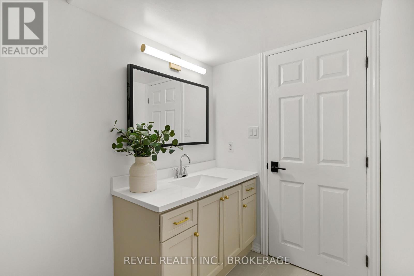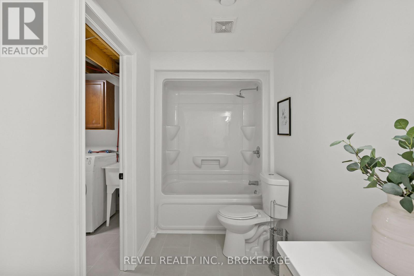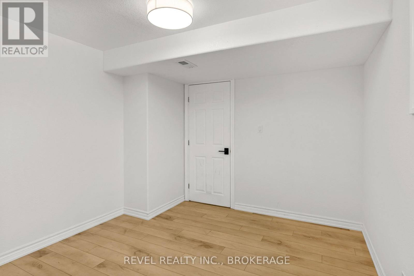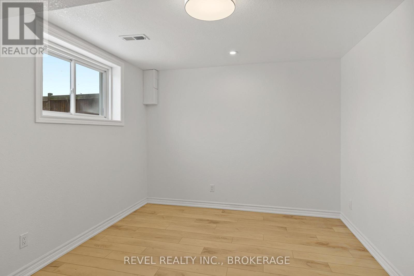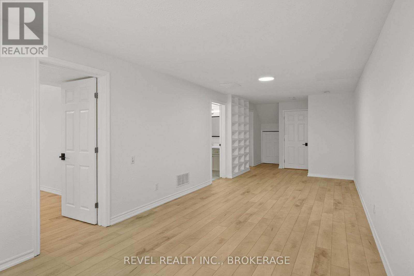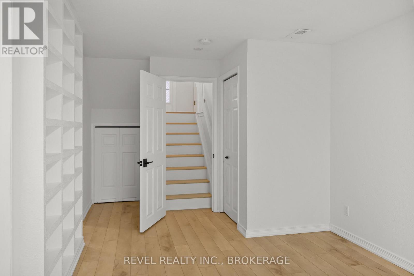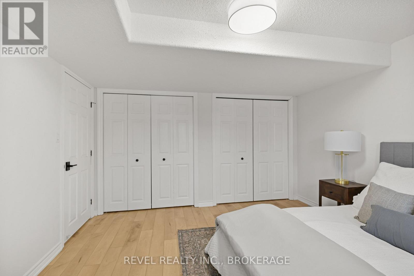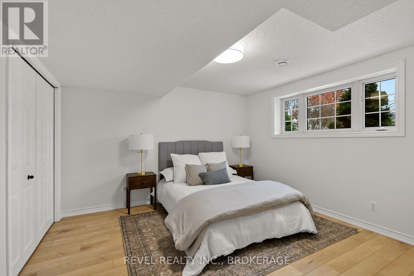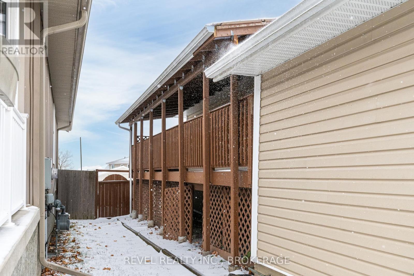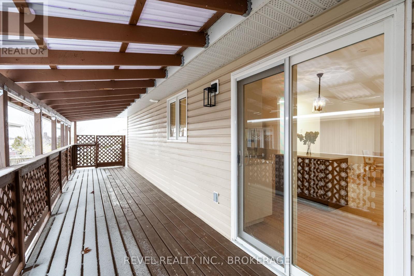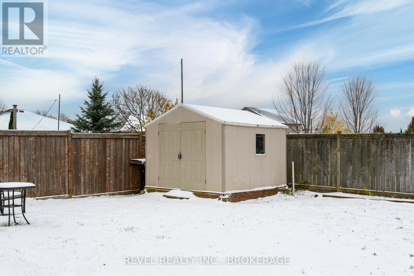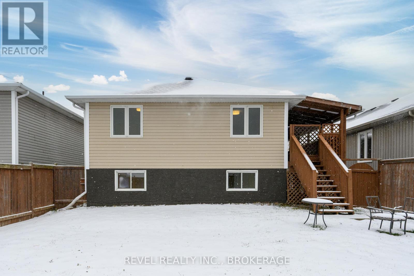108 Islandview Drive Loyalist, Ontario K7N 0A5
$580,000
Exciting opportunity in one of the most desirable neighbourhoods in Amherstview! 108 Islandview Drive is a beautifully updated, move-in-ready home that's ready to impress from the moment you step inside. The bright, open main floor features a stunning kitchen with elegant quartz countertops and modern finishes, flowing effortlessly onto a deck leading to the private, fenced backyard - perfect for entertaining or enjoying quiet evenings. Gleaming new floors run throughout the home, while the lower level provides a versatile space ideal for family time, a home office, or a guest suite. With a single-car garage and a new roof (Oct 2025), this home combines style, convenience, and peace of mind. Nestled in a vibrant, friendly neighbourhood just minutes from Kingston, schools, parks, shops, and the waterfront, this is a rare listing you won't want to miss! (id:50886)
Property Details
| MLS® Number | X12532552 |
| Property Type | Single Family |
| Community Name | Amherstview |
| Equipment Type | Water Heater |
| Parking Space Total | 3 |
| Rental Equipment Type | Water Heater |
Building
| Bathroom Total | 2 |
| Bedrooms Above Ground | 2 |
| Bedrooms Below Ground | 2 |
| Bedrooms Total | 4 |
| Appliances | Dishwasher, Dryer, Stove, Washer, Window Coverings, Refrigerator |
| Architectural Style | Bungalow |
| Basement Development | Finished |
| Basement Type | Full (finished) |
| Construction Style Attachment | Detached |
| Cooling Type | Central Air Conditioning |
| Exterior Finish | Vinyl Siding, Brick |
| Foundation Type | Poured Concrete |
| Heating Fuel | Natural Gas |
| Heating Type | Forced Air |
| Stories Total | 1 |
| Size Interior | 700 - 1,100 Ft2 |
| Type | House |
| Utility Water | Municipal Water |
Parking
| Attached Garage | |
| Garage |
Land
| Acreage | No |
| Sewer | Sanitary Sewer |
| Size Depth | 111 Ft ,2 In |
| Size Frontage | 41 Ft ,1 In |
| Size Irregular | 41.1 X 111.2 Ft |
| Size Total Text | 41.1 X 111.2 Ft |
Rooms
| Level | Type | Length | Width | Dimensions |
|---|---|---|---|---|
| Basement | Utility Room | 3.73 m | 2.54 m | 3.73 m x 2.54 m |
| Basement | Bathroom | 3.73 m | 1.48 m | 3.73 m x 1.48 m |
| Basement | Bedroom | 3.73 m | 3.06 m | 3.73 m x 3.06 m |
| Basement | Primary Bedroom | 3.73 m | 3.76 m | 3.73 m x 3.76 m |
| Basement | Recreational, Games Room | 3.08 m | 7.61 m | 3.08 m x 7.61 m |
| Main Level | Bathroom | 3.19 m | 2.11 m | 3.19 m x 2.11 m |
| Main Level | Bedroom | 3.18 m | 3.11 m | 3.18 m x 3.11 m |
| Main Level | Bedroom | 2.97 m | 4.25 m | 2.97 m x 4.25 m |
| Main Level | Dining Room | 3.5 m | 2.82 m | 3.5 m x 2.82 m |
| Main Level | Kitchen | 3.79 m | 4.8 m | 3.79 m x 4.8 m |
| Main Level | Living Room | 3.95 m | 3.21 m | 3.95 m x 3.21 m |
https://www.realtor.ca/real-estate/29091012/108-islandview-drive-loyalist-amherstview-amherstview
Contact Us
Contact us for more information
Gerald Dumond
Salesperson
www.geralddumond.com/
178 Ontario Street Unit: 203
Kingston, Ontario K7L 2Y8
(855) 738-3547
revelrealty.ca/

