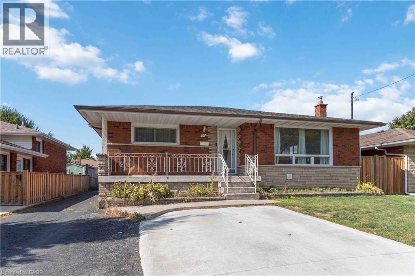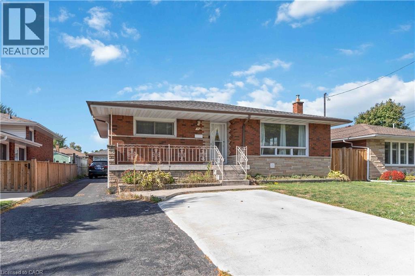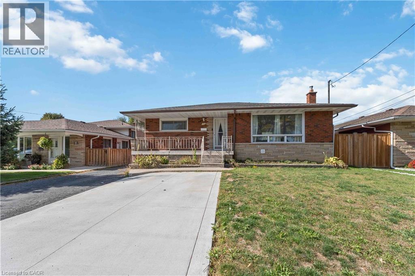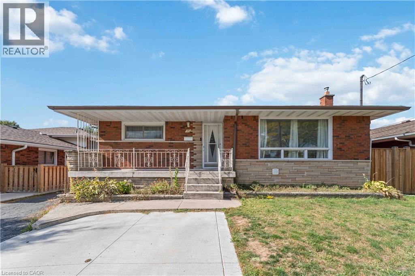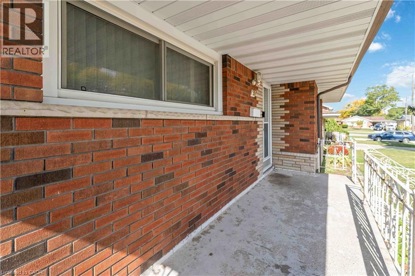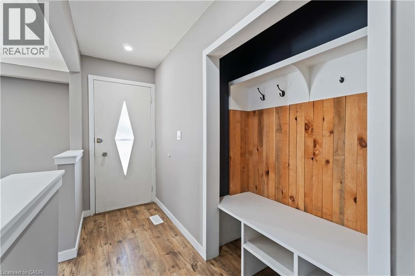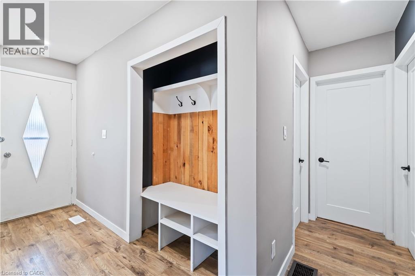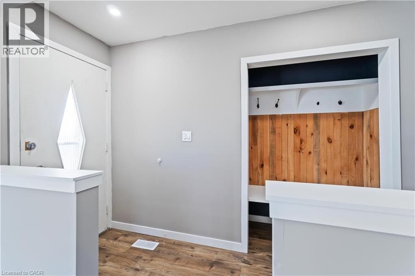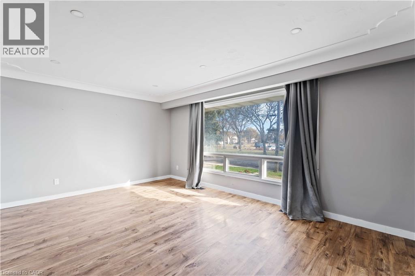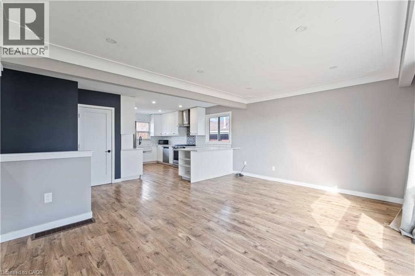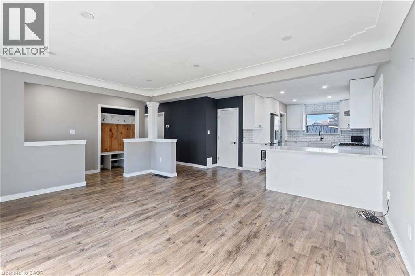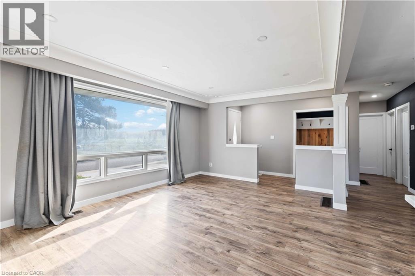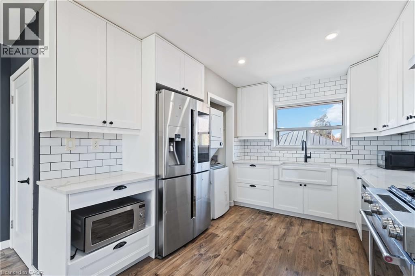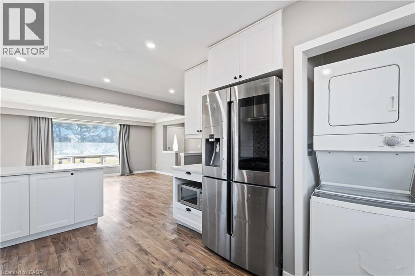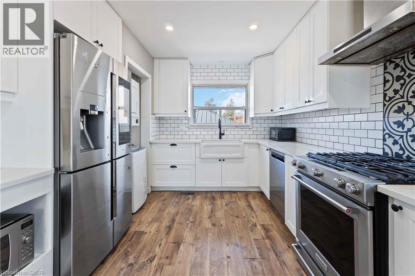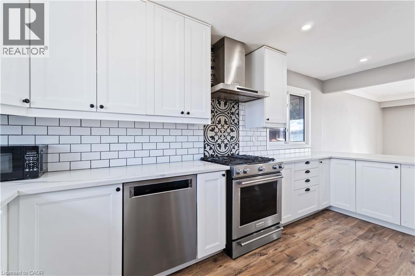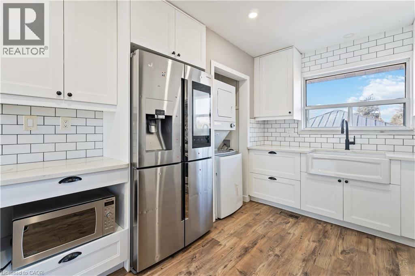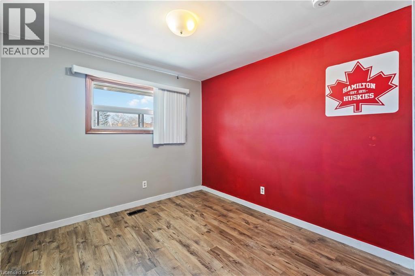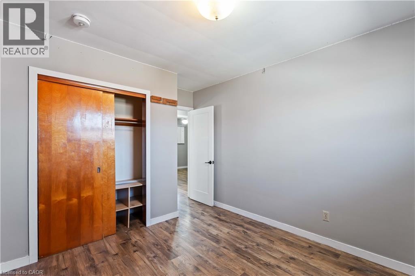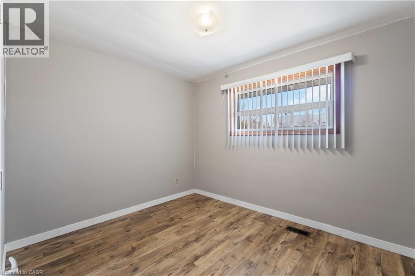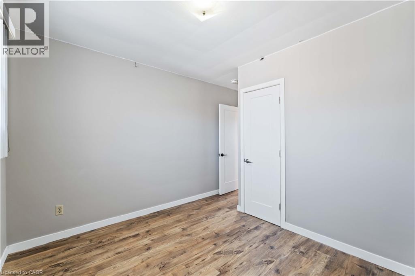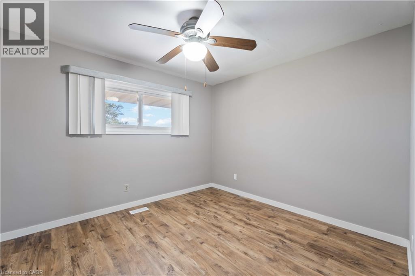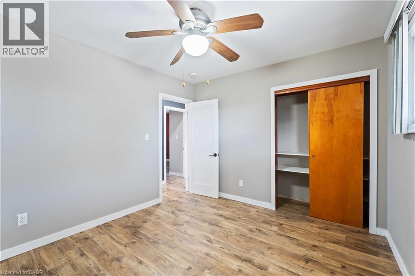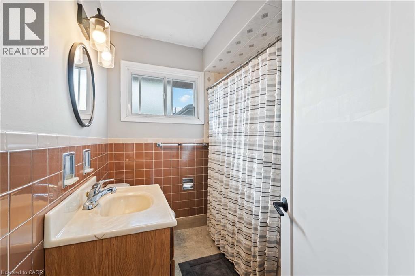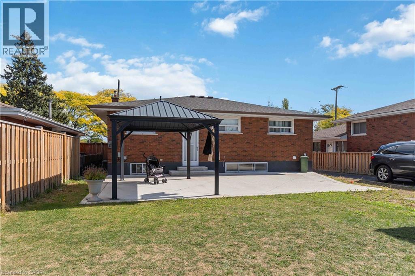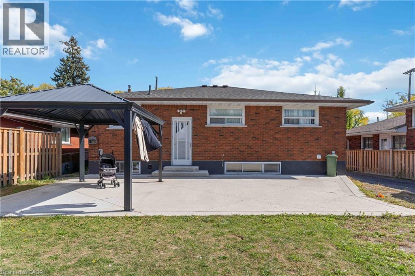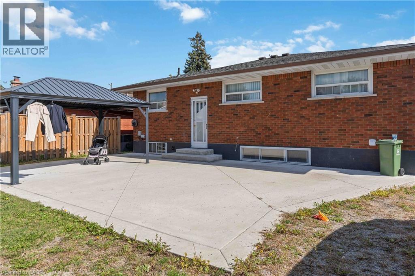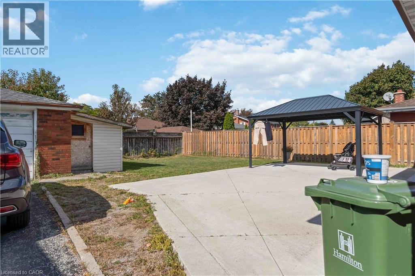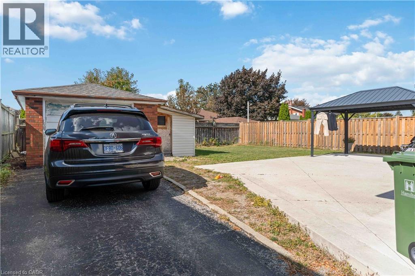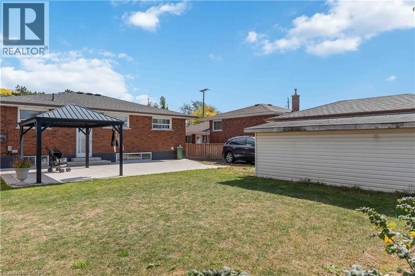90 Rainbow Drive Hamilton, Ontario L8K 4E8
3 Bedroom
1 Bathroom
1,116 ft2
Bungalow
Central Air Conditioning
Forced Air
$2,495 Monthly
This bright and fully renovated main-floor unit offers three bedrooms, a full bathroom, and an open-concept layout with a modern kitchen and spacious living area. Enjoy private laundry, access to a shared backyard, and a prime location directly across from two schools and Glendale Park. Just minutes from shopping, restaurants, and quick highway access to the Red Hill Expressway and QEW—perfect for professionals or small families seeking comfort and convenience. (id:50886)
Property Details
| MLS® Number | 40787109 |
| Property Type | Single Family |
| Amenities Near By | Golf Nearby, Hospital, Park, Place Of Worship, Playground, Public Transit, Schools, Shopping |
| Community Features | High Traffic Area, Quiet Area, School Bus |
| Equipment Type | Water Heater |
| Features | Conservation/green Belt, Shared Driveway |
| Parking Space Total | 5 |
| Rental Equipment Type | Water Heater |
Building
| Bathroom Total | 1 |
| Bedrooms Above Ground | 3 |
| Bedrooms Total | 3 |
| Appliances | Dishwasher, Dryer, Refrigerator, Stove, Washer |
| Architectural Style | Bungalow |
| Basement Type | None |
| Constructed Date | 1963 |
| Construction Style Attachment | Detached |
| Cooling Type | Central Air Conditioning |
| Exterior Finish | Brick, Stone |
| Foundation Type | Block |
| Heating Fuel | Natural Gas |
| Heating Type | Forced Air |
| Stories Total | 1 |
| Size Interior | 1,116 Ft2 |
| Type | House |
| Utility Water | Municipal Water |
Parking
| Detached Garage |
Land
| Access Type | Road Access, Highway Access, Highway Nearby |
| Acreage | No |
| Land Amenities | Golf Nearby, Hospital, Park, Place Of Worship, Playground, Public Transit, Schools, Shopping |
| Sewer | Municipal Sewage System |
| Size Depth | 111 Ft |
| Size Frontage | 50 Ft |
| Size Total Text | Under 1/2 Acre |
| Zoning Description | C |
Rooms
| Level | Type | Length | Width | Dimensions |
|---|---|---|---|---|
| Main Level | Kitchen | 16'9'' x 10'1'' | ||
| Main Level | Dining Room | 8'0'' x 12'5'' | ||
| Main Level | Living Room | 10'0'' x 12'5'' | ||
| Main Level | Bedroom | 9'10'' x 10'4'' | ||
| Main Level | Bedroom | 10'10'' x 8'11'' | ||
| Main Level | 4pc Bathroom | Measurements not available | ||
| Main Level | Primary Bedroom | 10'4'' x 11'3'' |
https://www.realtor.ca/real-estate/29092767/90-rainbow-drive-hamilton
Contact Us
Contact us for more information
Leo Puskar
Salesperson
(905) 573-1189
RE/MAX Escarpment Realty Inc.
#102-325 Winterberry Drive
Stoney Creek, Ontario L8J 0B6
#102-325 Winterberry Drive
Stoney Creek, Ontario L8J 0B6
(905) 573-1188
(905) 573-1189
www.remaxescarpment.com/

