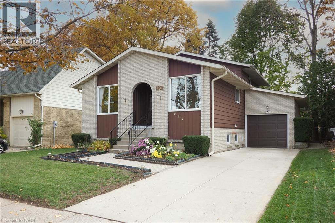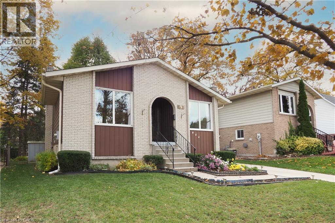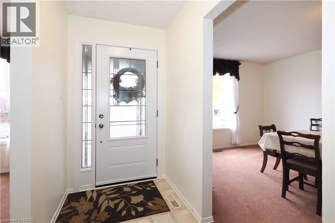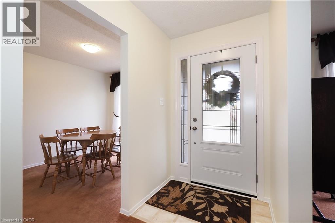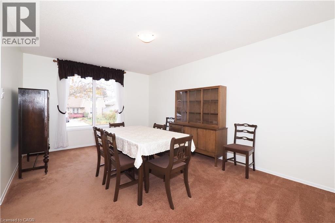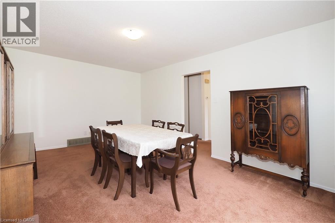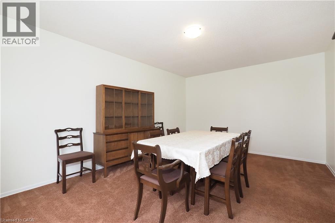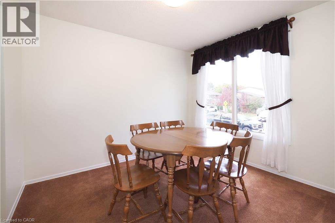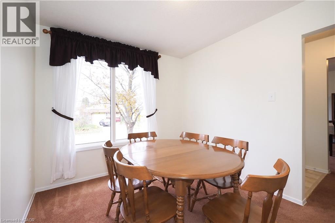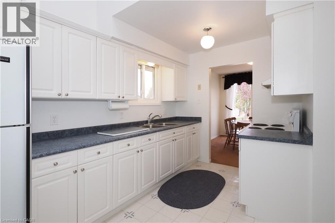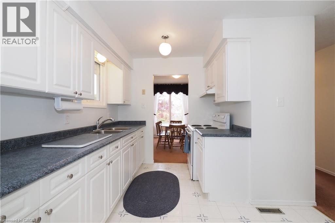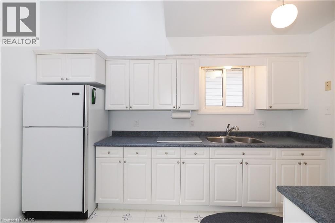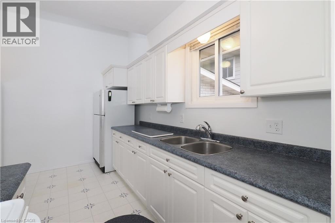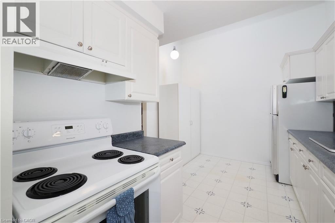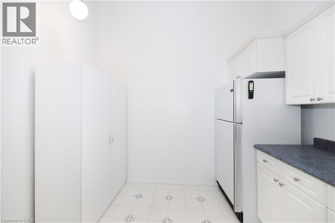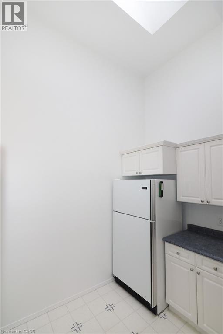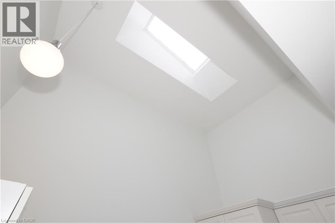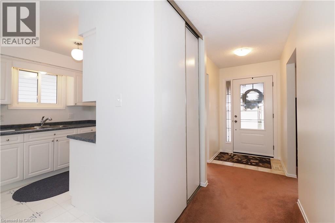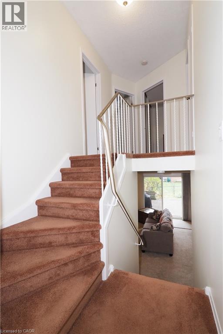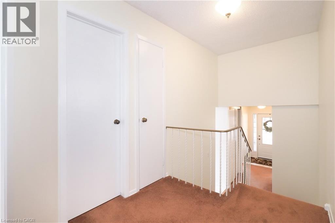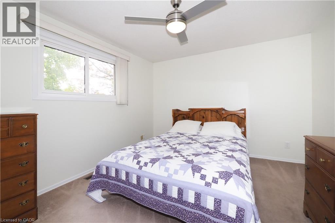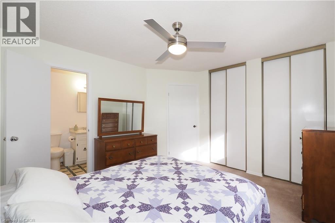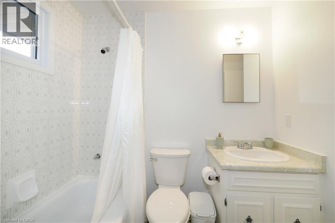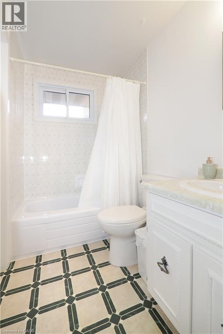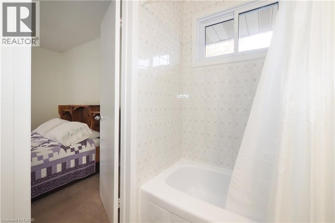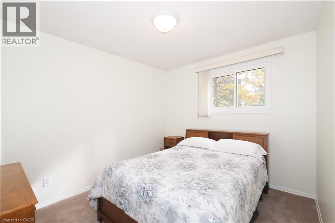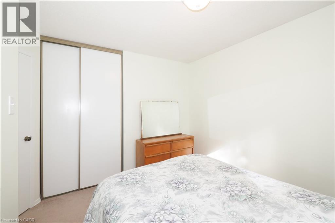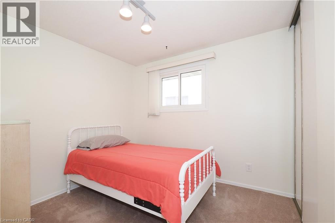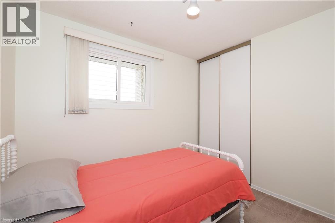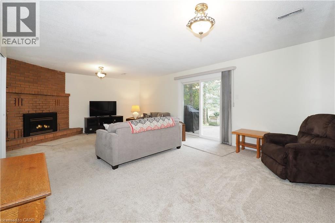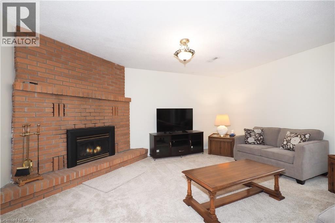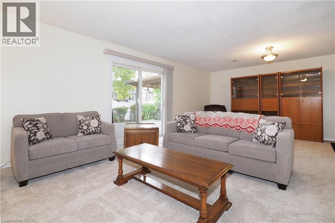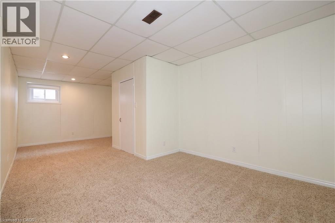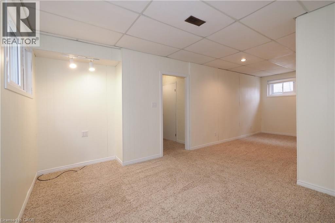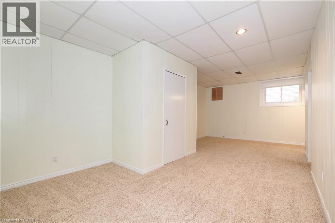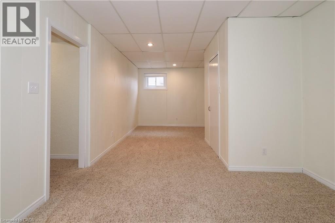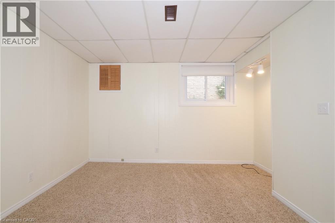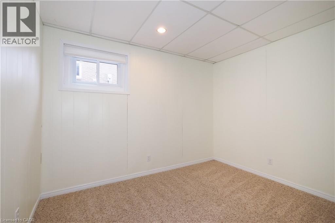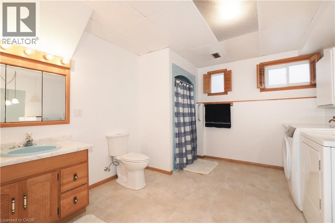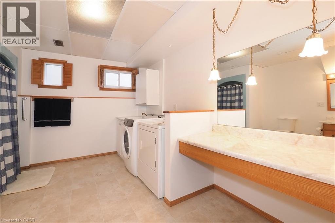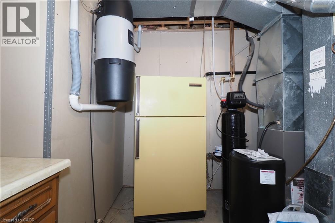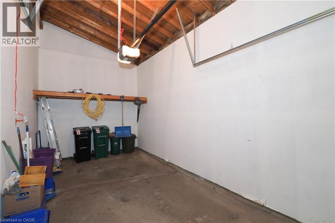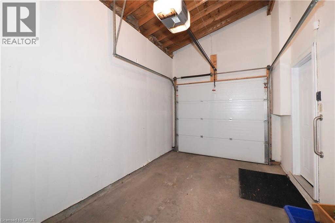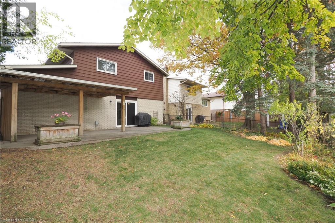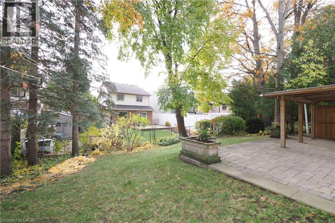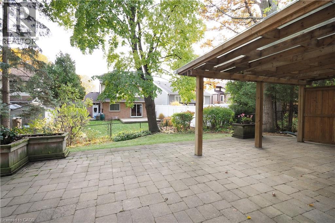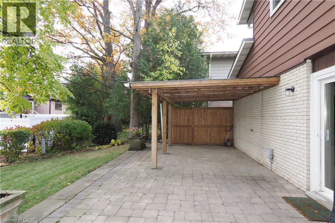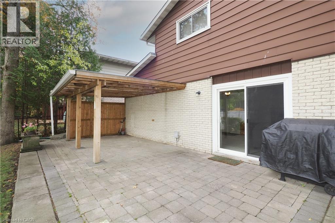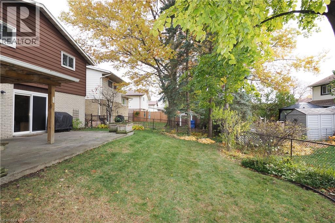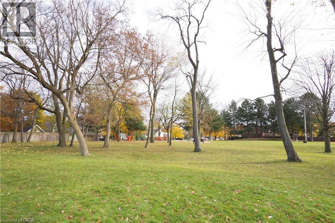197 Wedgewood Drive Cambridge, Ontario N1S 4P7
3 Bedroom
2 Bathroom
2,333 ft2
Fireplace
Central Air Conditioning
Forced Air
$749,900
Well Maintained West Galt backsplit with 3 beds, 2 baths with a fenced yard and concrete driveway in a quiet area. Living room with gas fireplace and sliding doors to the backyard with covered patio area perfect for entertaining. Finished lower level. Home has been freshly painted, Kitchen has a skylight for some natural lighting. Roof 2015, water softener 2024. Don't miss out (id:50886)
Property Details
| MLS® Number | 40787531 |
| Property Type | Single Family |
| Amenities Near By | Park, Place Of Worship, Playground, Public Transit, Schools |
| Community Features | Quiet Area, School Bus |
| Equipment Type | Water Heater |
| Features | Skylight |
| Parking Space Total | 3 |
| Rental Equipment Type | Water Heater |
Building
| Bathroom Total | 2 |
| Bedrooms Above Ground | 3 |
| Bedrooms Total | 3 |
| Appliances | Central Vacuum, Dryer, Refrigerator, Stove, Water Softener, Washer, Window Coverings, Garage Door Opener |
| Basement Development | Finished |
| Basement Type | Full (finished) |
| Constructed Date | 1981 |
| Construction Style Attachment | Detached |
| Cooling Type | Central Air Conditioning |
| Exterior Finish | Aluminum Siding, Brick |
| Fireplace Present | Yes |
| Fireplace Total | 1 |
| Foundation Type | Poured Concrete |
| Heating Fuel | Natural Gas |
| Heating Type | Forced Air |
| Size Interior | 2,333 Ft2 |
| Type | House |
| Utility Water | Municipal Water |
Parking
| Attached Garage |
Land
| Acreage | No |
| Land Amenities | Park, Place Of Worship, Playground, Public Transit, Schools |
| Sewer | Municipal Sewage System |
| Size Frontage | 46 Ft |
| Size Total Text | Under 1/2 Acre |
| Zoning Description | R-5 |
Rooms
| Level | Type | Length | Width | Dimensions |
|---|---|---|---|---|
| Second Level | Primary Bedroom | 11'2'' x 13'3'' | ||
| Second Level | Bedroom | 10'11'' x 10'11'' | ||
| Second Level | Bedroom | 9'6'' x 9'4'' | ||
| Second Level | 4pc Bathroom | 4'11'' x 9'3'' | ||
| Basement | Utility Room | 11'6'' x 8'2'' | ||
| Basement | Recreation Room | 12'11'' x 24'3'' | ||
| Basement | 3pc Bathroom | 10'10'' x 12'3'' | ||
| Lower Level | Family Room | 16'3'' x 24'10'' | ||
| Main Level | Kitchen | 12'7'' x 10'1'' | ||
| Main Level | Dining Room | 16'10'' x 11'6'' | ||
| Main Level | Breakfast | 10'5'' x 8'11'' |
https://www.realtor.ca/real-estate/29092856/197-wedgewood-drive-cambridge
Contact Us
Contact us for more information
Shawn Mcgrath
Salesperson
Red And White Realty Inc.
42 Zaduk Court
Conestogo, Ontario N0B 1N0
42 Zaduk Court
Conestogo, Ontario N0B 1N0
(519) 804-9934

