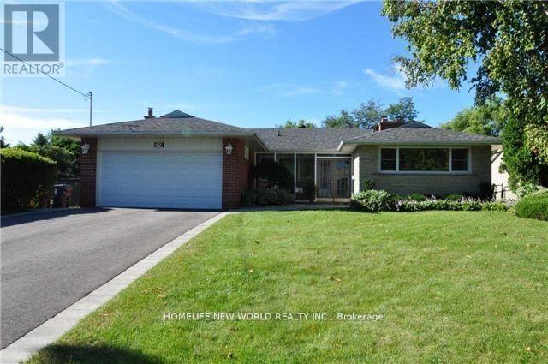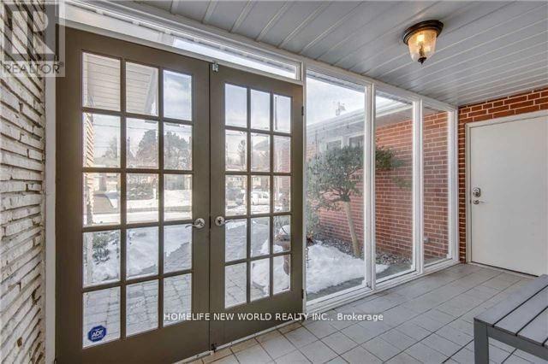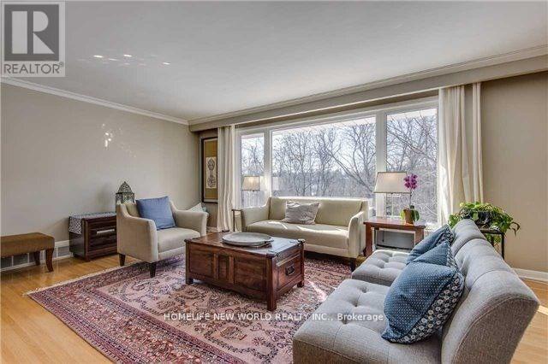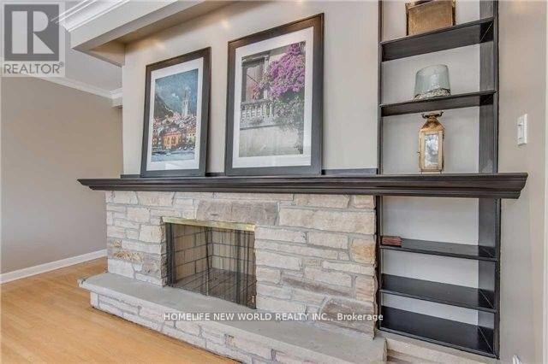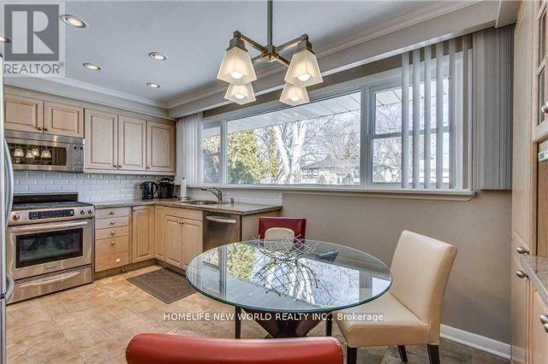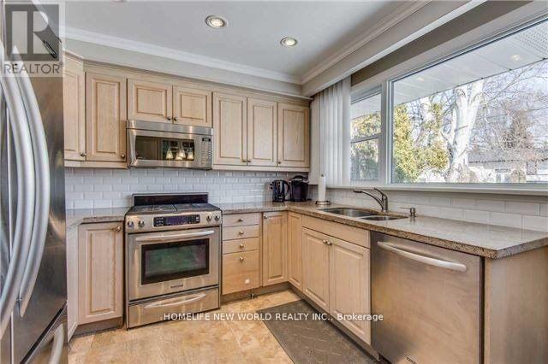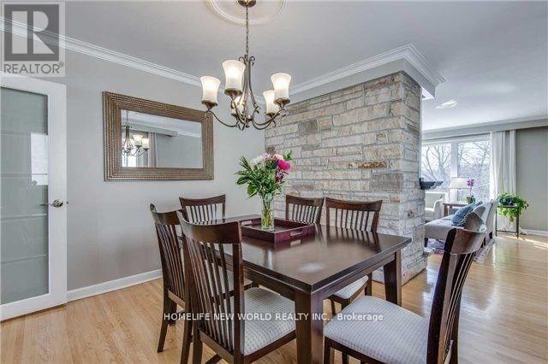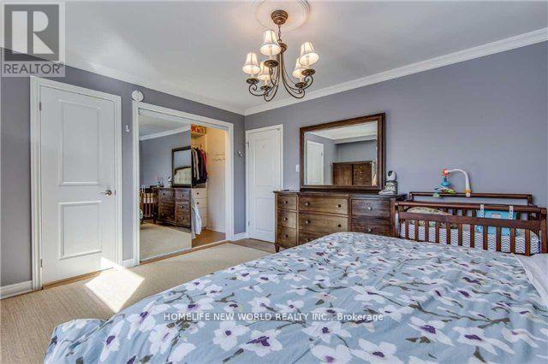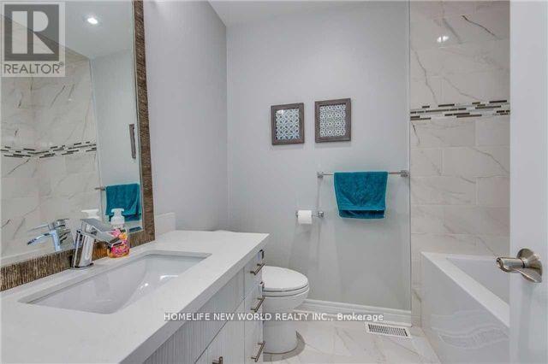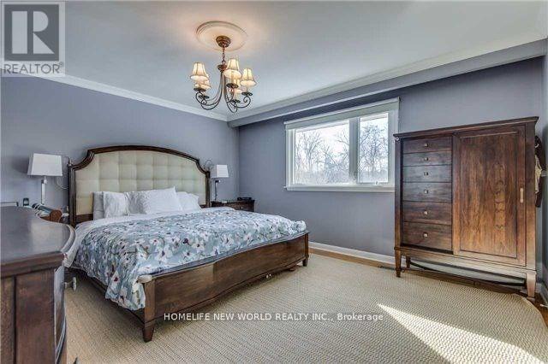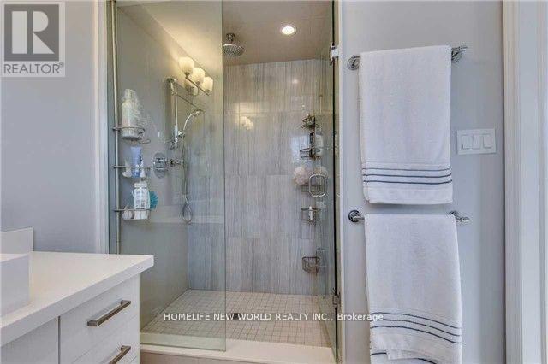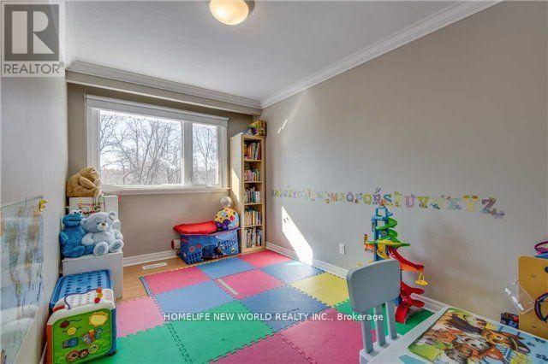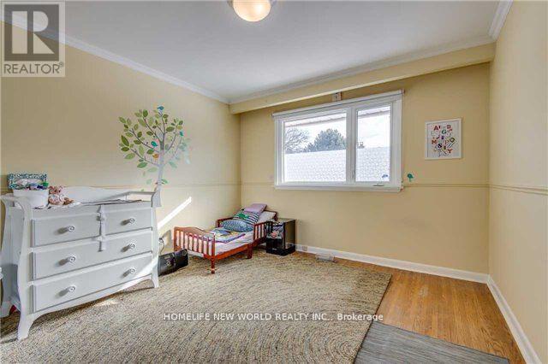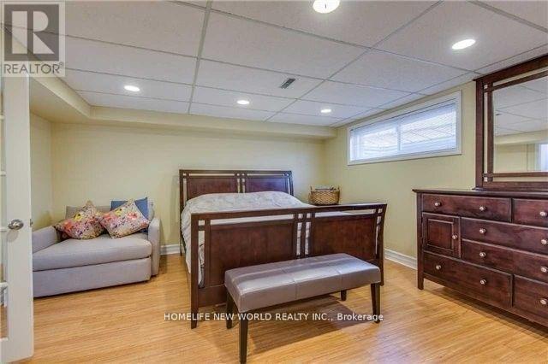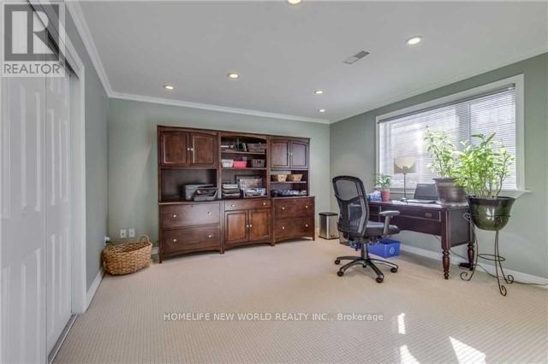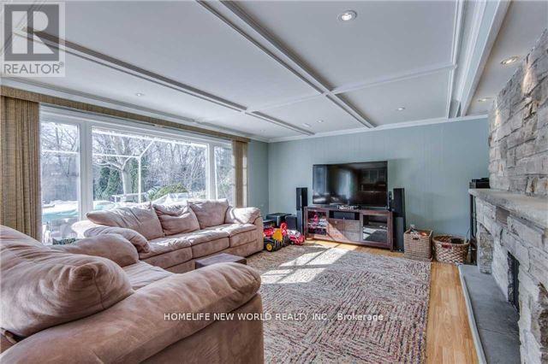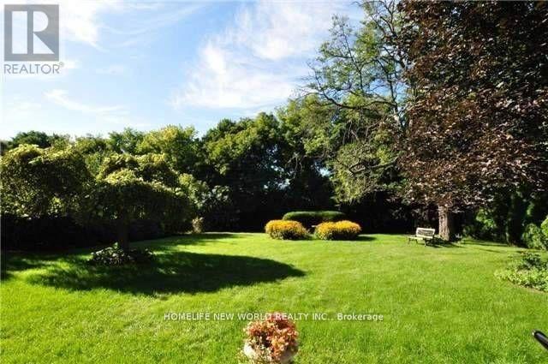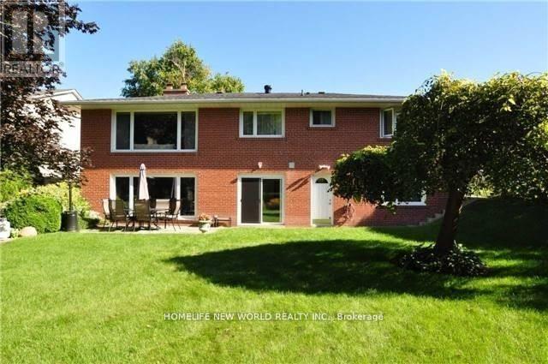79 Alamosa Drive Toronto, Ontario M2J 2N8
$5,480 Monthly
*** MUST SEE RARE RAVINE LOT AT BAYVIEW VILLAGE *** Fully Renovated & Very Beautiful Big Bungalow On A Private Ravine Lot (70 x 165), Well Maintained Lovely House. Just Beside A Park & Trail. Modern Eat-In Kitchen With Granite Counters. S/S Appliances *** 3+2 Bedrms And 2+2 Bathrms *** Basement is Fully Finished Directly W/O to Backyard (Above Ground Level), W/Spacious Family Rm, Wet Bar, One Large Bedroom And One Sunny Office (can be as 5th Bedroom) *** Great Top Schools: Elkhorm P.S, Bayview M.S And Earl Haig S.S *** Excellent Location, Steps Walk To Don Valley Ravine, TTC, Parks And Shopping Mall *** Don't Miss Out This Rare Opportunity *** (id:50886)
Property Details
| MLS® Number | C12535142 |
| Property Type | Single Family |
| Community Name | Bayview Village |
| Amenities Near By | Park, Public Transit, Schools |
| Equipment Type | Water Heater |
| Features | Ravine |
| Parking Space Total | 6 |
| Rental Equipment Type | Water Heater |
| View Type | View |
Building
| Bathroom Total | 4 |
| Bedrooms Above Ground | 3 |
| Bedrooms Below Ground | 2 |
| Bedrooms Total | 5 |
| Appliances | Central Vacuum, Microwave, Oven, Stove, Refrigerator |
| Architectural Style | Bungalow |
| Basement Development | Finished |
| Basement Features | Walk Out, Separate Entrance |
| Basement Type | N/a (finished), N/a |
| Construction Style Attachment | Detached |
| Cooling Type | Central Air Conditioning |
| Exterior Finish | Brick |
| Fireplace Present | Yes |
| Flooring Type | Hardwood |
| Foundation Type | Brick |
| Heating Fuel | Natural Gas |
| Heating Type | Forced Air |
| Stories Total | 1 |
| Size Interior | 1,500 - 2,000 Ft2 |
| Type | House |
| Utility Water | Municipal Water |
Parking
| Attached Garage | |
| Garage |
Land
| Acreage | No |
| Fence Type | Fenced Yard |
| Land Amenities | Park, Public Transit, Schools |
| Sewer | Sanitary Sewer |
| Size Depth | 165 Ft |
| Size Frontage | 70 Ft |
| Size Irregular | 70 X 165 Ft |
| Size Total Text | 70 X 165 Ft |
Rooms
| Level | Type | Length | Width | Dimensions |
|---|---|---|---|---|
| Basement | Laundry Room | 21.32 m | 8.76 m | 21.32 m x 8.76 m |
| Basement | Family Room | 29.95 m | 15.97 m | 29.95 m x 15.97 m |
| Basement | Bedroom 4 | 14.92 m | 14.17 m | 14.92 m x 14.17 m |
| Basement | Bedroom 5 | 15.25 m | 12.63 m | 15.25 m x 12.63 m |
| Main Level | Living Room | 18.86 m | 16.01 m | 18.86 m x 16.01 m |
| Main Level | Dining Room | 11.61 m | 10.89 m | 11.61 m x 10.89 m |
| Main Level | Kitchen | 15.25 m | 12.4 m | 15.25 m x 12.4 m |
| Main Level | Primary Bedroom | 14.73 m | 12.96 m | 14.73 m x 12.96 m |
| Main Level | Bedroom 2 | 12.92 m | 10.3 m | 12.92 m x 10.3 m |
| Main Level | Bedroom 3 | 11.28 m | 11.09 m | 11.28 m x 11.09 m |
https://www.realtor.ca/real-estate/29093117/79-alamosa-drive-toronto-bayview-village-bayview-village
Contact Us
Contact us for more information
Anna Zheng
Salesperson
201 Consumers Rd., Ste. 205
Toronto, Ontario M2J 4G8
(416) 490-1177
(416) 490-1928
www.homelifenewworld.com/
Kathy Qiu
Salesperson
201 Consumers Rd., Ste. 205
Toronto, Ontario M2J 4G8
(416) 490-1177
(416) 490-1928
www.homelifenewworld.com/

