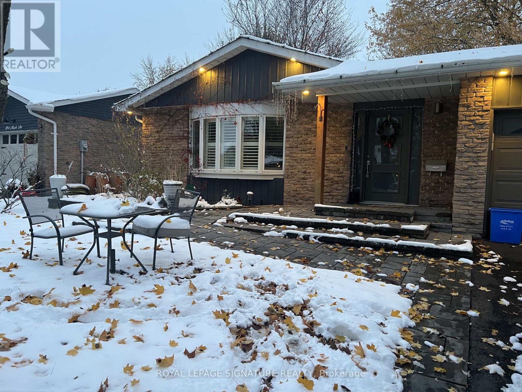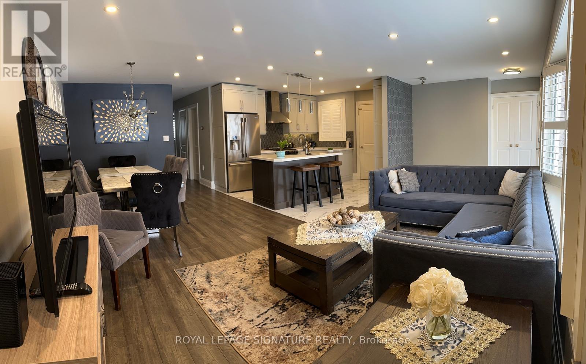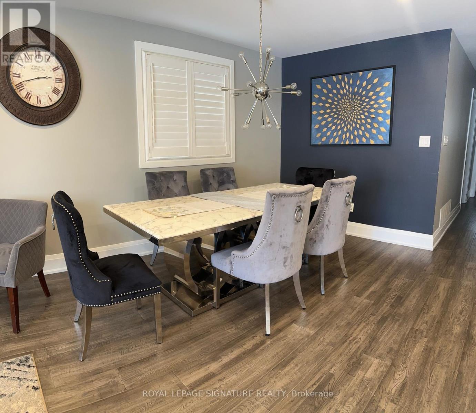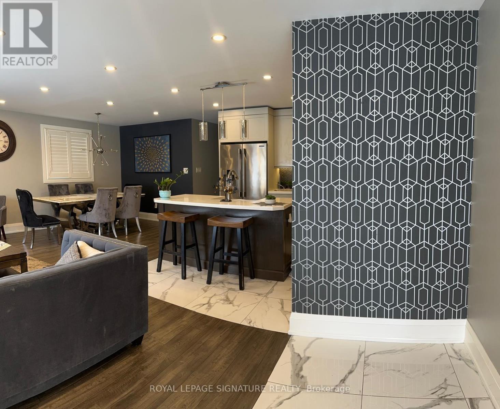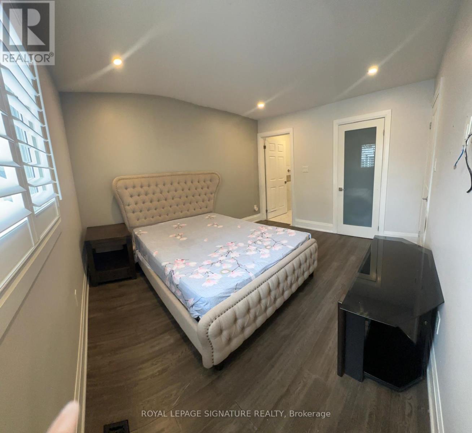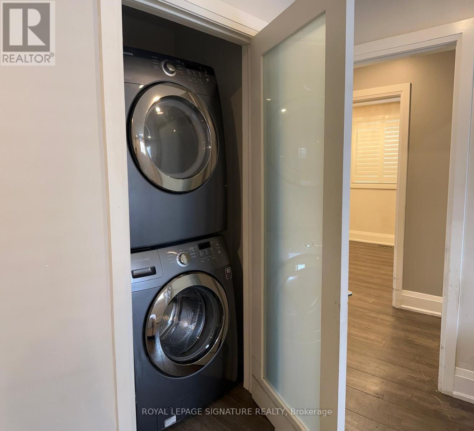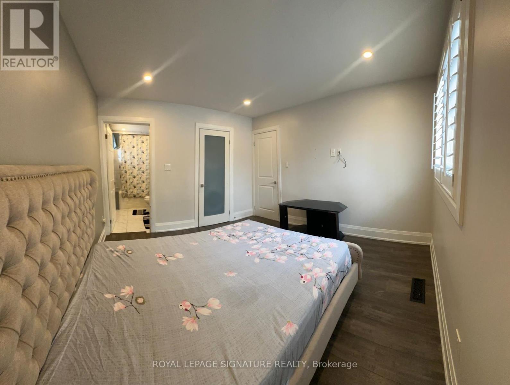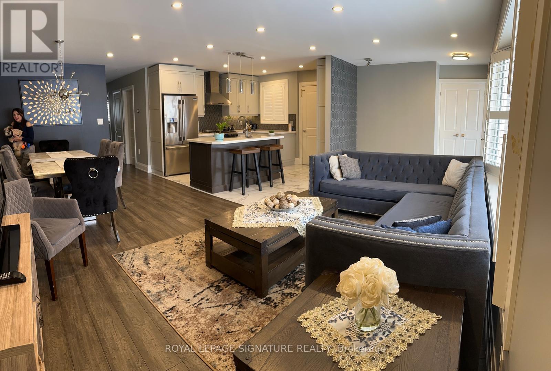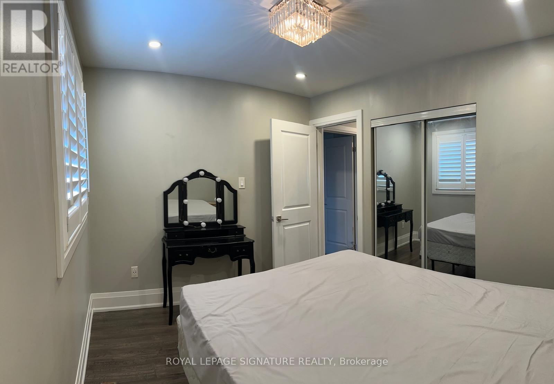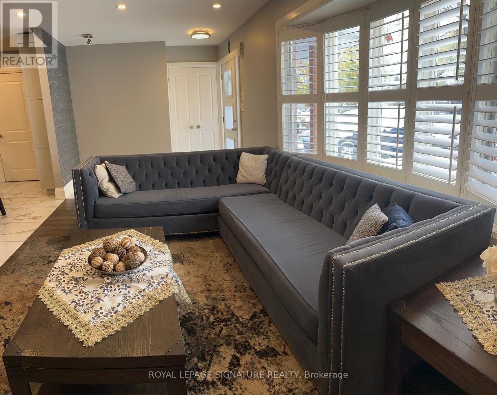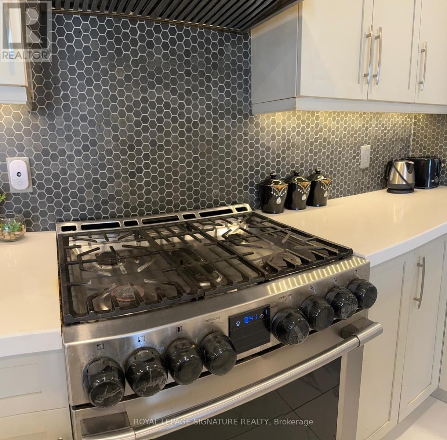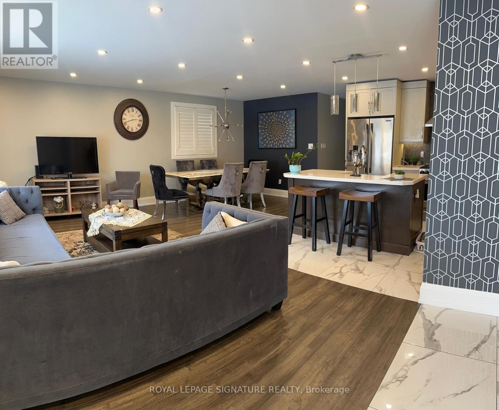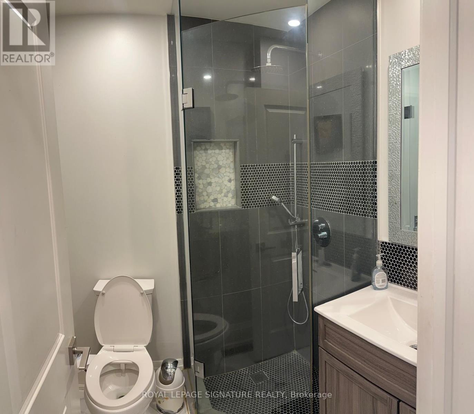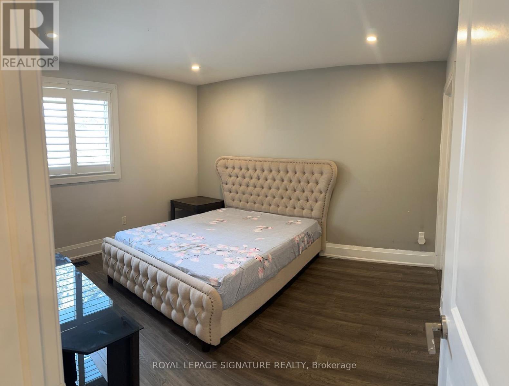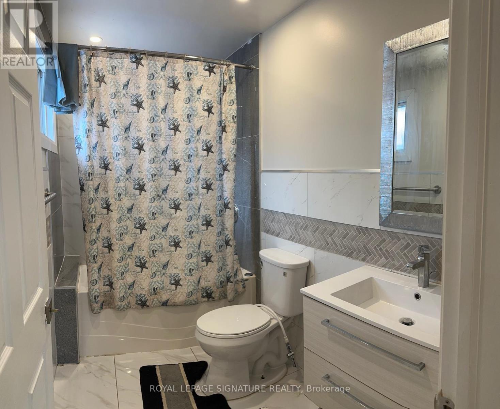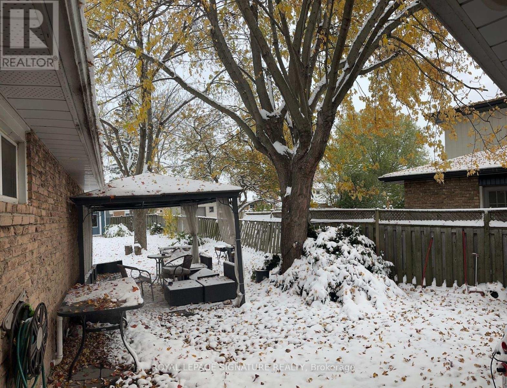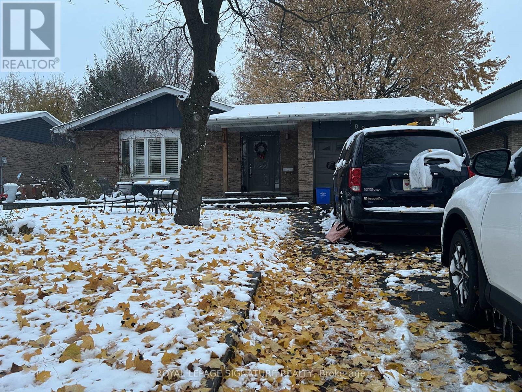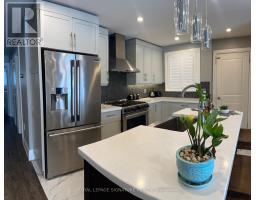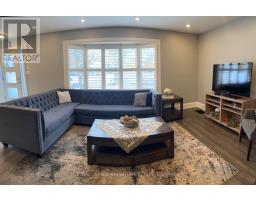890 Maple Avenue Milton, Ontario L9T 3N4
3 Bedroom
2 Bathroom
1,100 - 1,500 ft2
Bungalow
Fireplace
Central Air Conditioning
Forced Air
Lawn Sprinkler
$3,500 Monthly
Welcome to this fully renovated 3-bedroom, 2-bathroom, furnished, main floor bungalow located in the highly desired Dorset Park neighborhood. This bright and spacious home offers modern comfort and convenience with easy main-level accessibility - perfect for families or professionals.Enjoy a stylish interior featuring stainless steel appliances, gas stove, dishwasher, new kitchen cabinets, and quartz countertops. The home boasts frameless glass showers, pot lights throughout, and two beautifully updated washrooms. (id:50886)
Property Details
| MLS® Number | W12534864 |
| Property Type | Single Family |
| Community Name | 1031 - DP Dorset Park |
| Parking Space Total | 4 |
| Structure | Patio(s), Porch |
Building
| Bathroom Total | 2 |
| Bedrooms Above Ground | 3 |
| Bedrooms Total | 3 |
| Appliances | Central Vacuum |
| Architectural Style | Bungalow |
| Basement Features | Separate Entrance |
| Basement Type | N/a |
| Construction Style Attachment | Detached |
| Cooling Type | Central Air Conditioning |
| Exterior Finish | Aluminum Siding, Brick |
| Fireplace Present | Yes |
| Flooring Type | Laminate, Ceramic |
| Heating Fuel | Natural Gas |
| Heating Type | Forced Air |
| Stories Total | 1 |
| Size Interior | 1,100 - 1,500 Ft2 |
| Type | House |
| Utility Water | Municipal Water |
Parking
| Attached Garage | |
| Garage |
Land
| Acreage | No |
| Landscape Features | Lawn Sprinkler |
| Sewer | Sanitary Sewer |
| Size Depth | 135 Ft ,10 In |
| Size Frontage | 55 Ft ,1 In |
| Size Irregular | 55.1 X 135.9 Ft |
| Size Total Text | 55.1 X 135.9 Ft |
Rooms
| Level | Type | Length | Width | Dimensions |
|---|---|---|---|---|
| Main Level | Living Room | 5.49 m | 3 m | 5.49 m x 3 m |
| Main Level | Dining Room | 3.5 m | 3.4 m | 3.5 m x 3.4 m |
| Main Level | Kitchen | 3.4 m | 3.4 m | 3.4 m x 3.4 m |
| Main Level | Primary Bedroom | 3.78 m | 3.38 m | 3.78 m x 3.38 m |
| Main Level | Bedroom 2 | 3.33 m | 2.72 m | 3.33 m x 2.72 m |
| Main Level | Bedroom 3 | 3.1 m | 2.29 m | 3.1 m x 2.29 m |
Contact Us
Contact us for more information
Ilham Ibrahim
Salesperson
ilhamibrahim.royallepage.ca/
www.facebook.com/IbraRealEsate
www.linkedin.com/in/iiham-ibrahim/
Royal LePage Signature Realty
201-30 Eglinton Ave West
Mississauga, Ontario L5R 3E7
201-30 Eglinton Ave West
Mississauga, Ontario L5R 3E7
(905) 568-2121
(905) 568-2588

