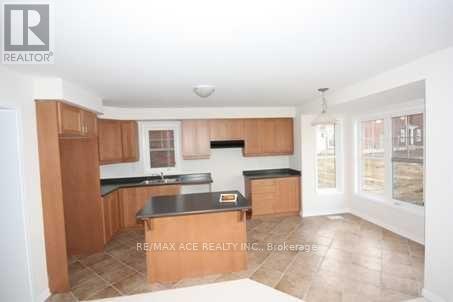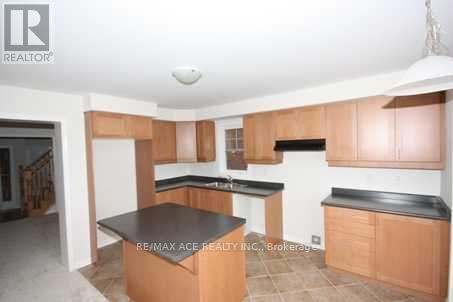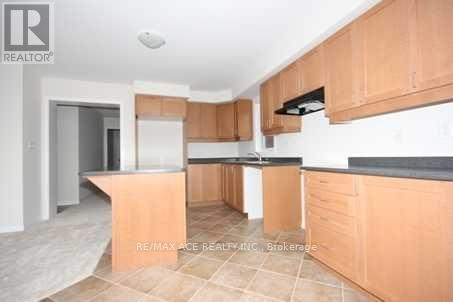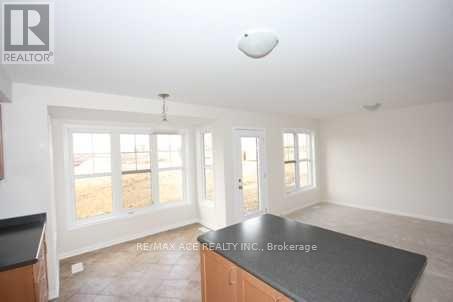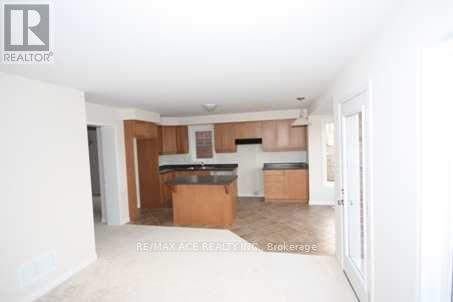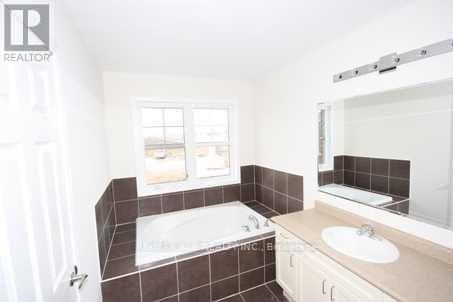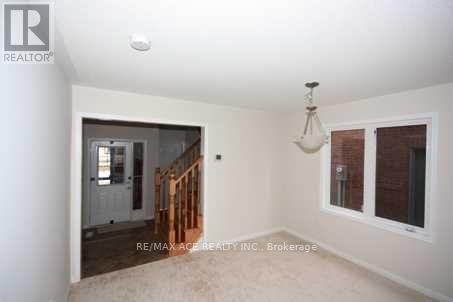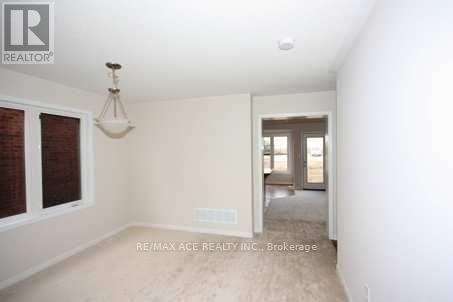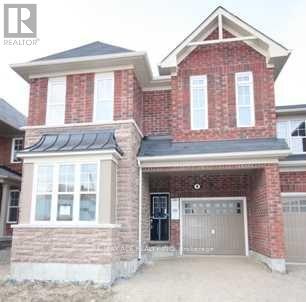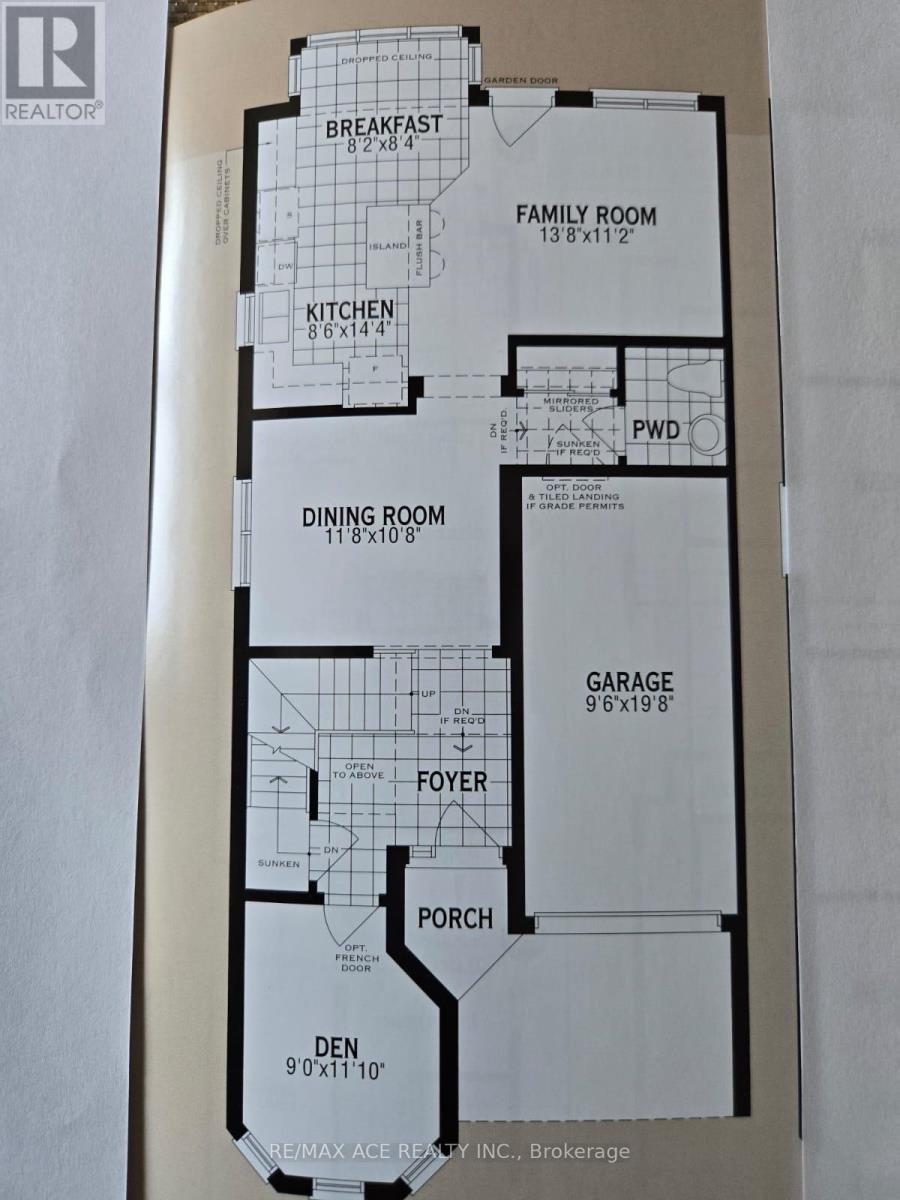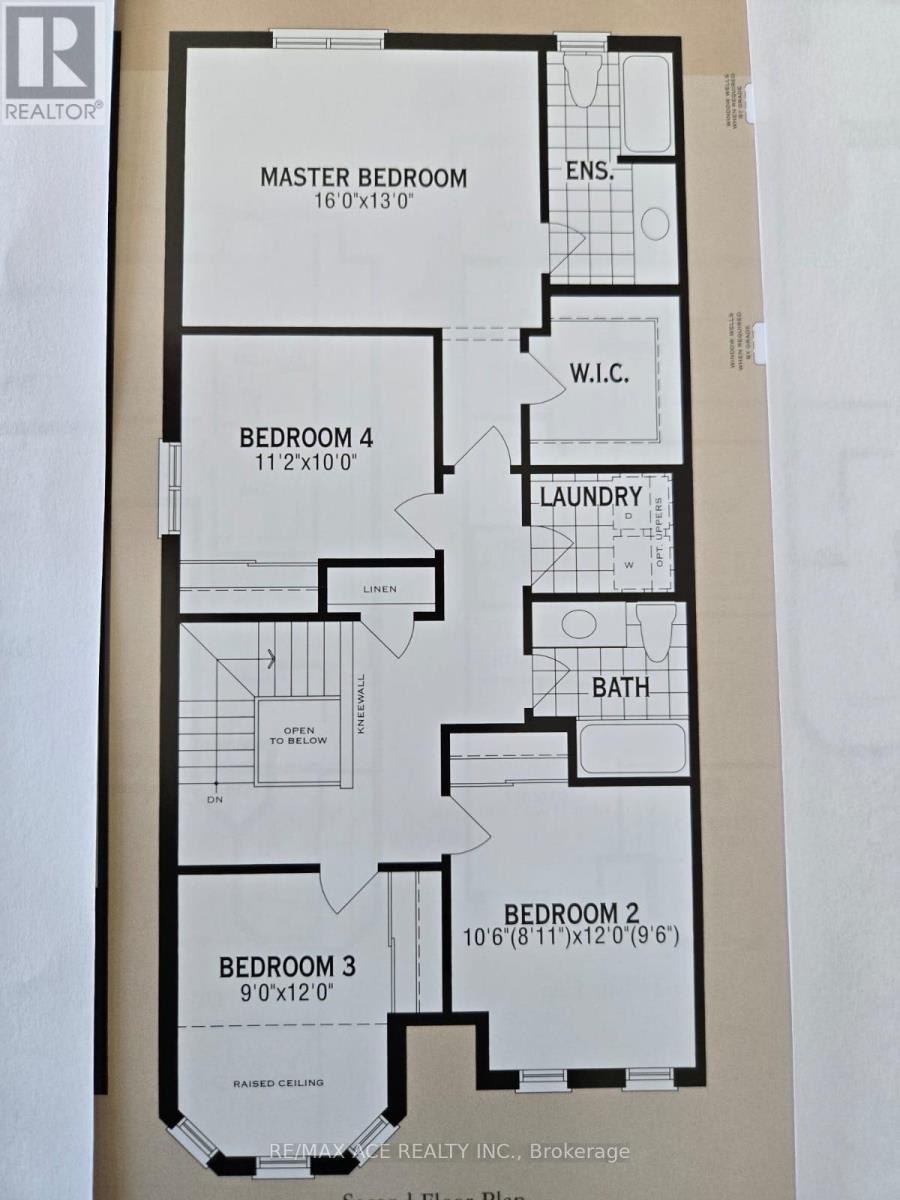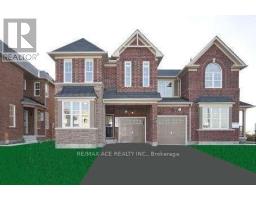Main - 4 Apple Valley Way Brampton, Ontario L6P 3P8
$3,400 Monthly
Highly sought-after location with convenient access! Situated at Highway 50 and Castlemore Road, bordering Vaughan, and in close proximity to Highways 427 and 407. Approximately 2000 sq. ft. of living space featuring central air conditioning, a solid oak staircase, a primary bedroom with an ensuite bathroom and stand-up shower. The laundry room is conveniently located on the second floor, and the basement has a separate entrance. Close to all amenities! (Basement is not Included) (id:50886)
Property Details
| MLS® Number | W12534210 |
| Property Type | Single Family |
| Community Name | Bram East |
| Equipment Type | Water Heater |
| Parking Space Total | 2 |
| Rental Equipment Type | Water Heater |
Building
| Bathroom Total | 3 |
| Bedrooms Above Ground | 4 |
| Bedrooms Below Ground | 1 |
| Bedrooms Total | 5 |
| Appliances | Water Heater, Water Meter, Dishwasher, Dryer, Stove, Washer, Window Coverings, Refrigerator |
| Basement Type | None |
| Construction Style Attachment | Semi-detached |
| Cooling Type | Central Air Conditioning |
| Exterior Finish | Brick, Concrete |
| Flooring Type | Carpeted, Ceramic |
| Foundation Type | Concrete |
| Half Bath Total | 1 |
| Heating Fuel | Natural Gas |
| Heating Type | Forced Air |
| Stories Total | 2 |
| Size Interior | 1,500 - 2,000 Ft2 |
| Type | House |
| Utility Water | Municipal Water |
Parking
| Garage |
Land
| Acreage | No |
| Sewer | Sanitary Sewer |
Rooms
| Level | Type | Length | Width | Dimensions |
|---|---|---|---|---|
| Second Level | Laundry Room | Measurements not available | ||
| Second Level | Primary Bedroom | 4.87 m | 3.95 m | 4.87 m x 3.95 m |
| Second Level | Bedroom 2 | 3.65 m | 3.19 m | 3.65 m x 3.19 m |
| Second Level | Bedroom 3 | 3.65 m | 2.74 m | 3.65 m x 2.74 m |
| Second Level | Bedroom 4 | 3.4 m | 3.05 m | 3.4 m x 3.05 m |
| Main Level | Living Room | 4.16 m | 3.4 m | 4.16 m x 3.4 m |
| Main Level | Kitchen | 4.36 m | 2.59 m | 4.36 m x 2.59 m |
| Main Level | Eating Area | 2.54 m | 2.49 m | 2.54 m x 2.49 m |
| Main Level | Dining Room | 3.55 m | 3.25 m | 3.55 m x 3.25 m |
| Main Level | Family Room | 3.55 m | 3.25 m | 3.55 m x 3.25 m |
| Main Level | Office | 3.61 m | 2.74 m | 3.61 m x 2.74 m |
https://www.realtor.ca/real-estate/29092409/main-4-apple-valley-way-brampton-bram-east-bram-east
Contact Us
Contact us for more information
Ganesh Thangarajah
Broker
1286 Kennedy Road Unit 3
Toronto, Ontario M1P 2L5
(416) 270-1111
(416) 270-7000
www.remaxace.com


