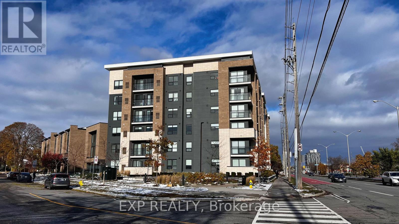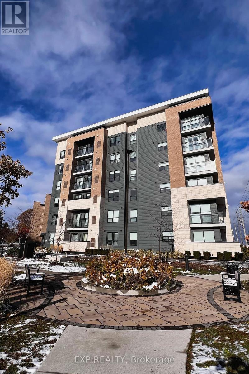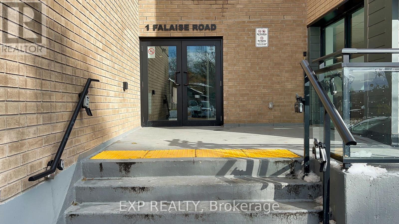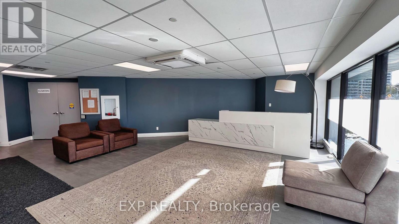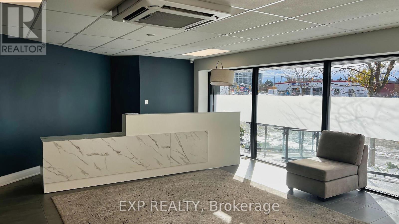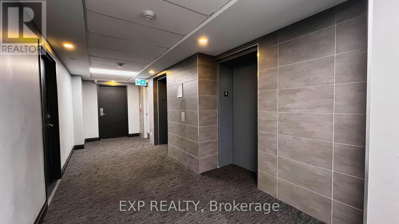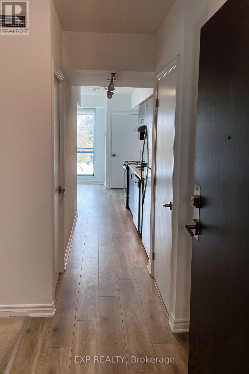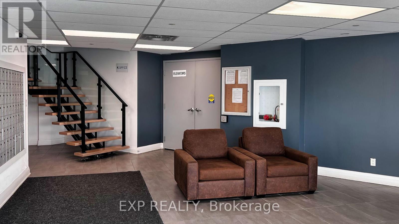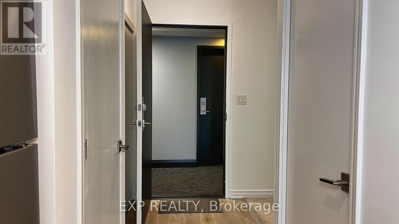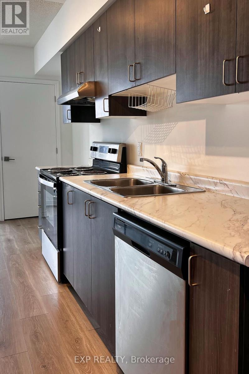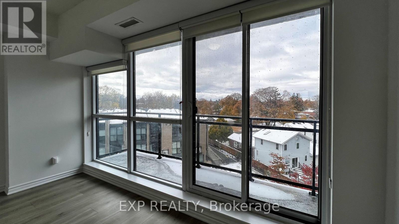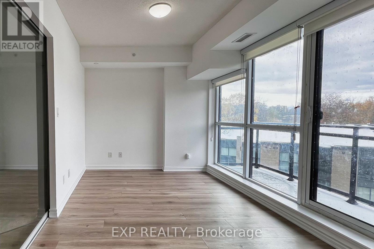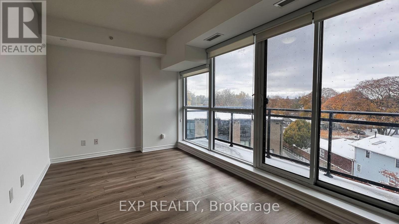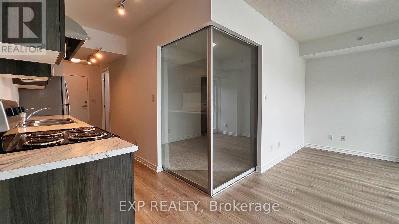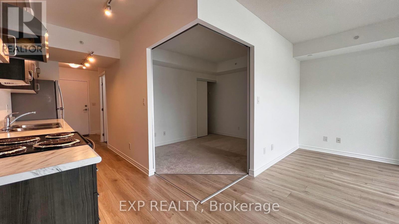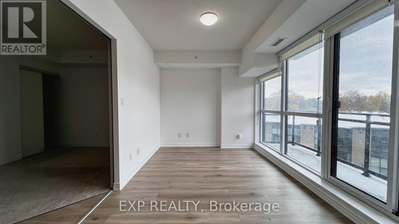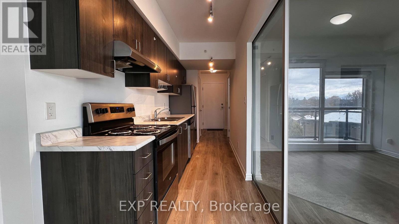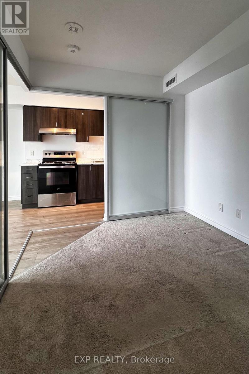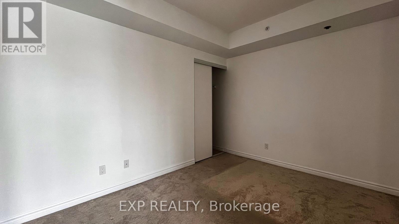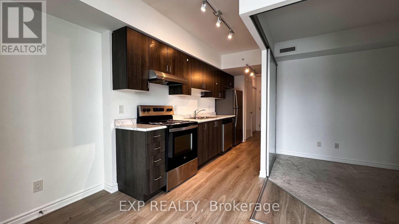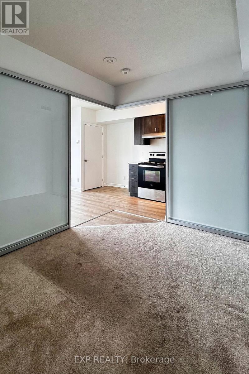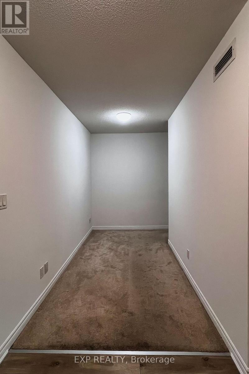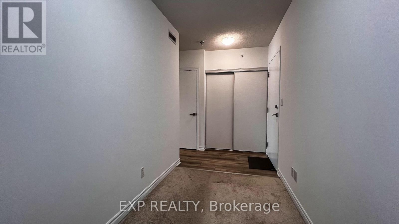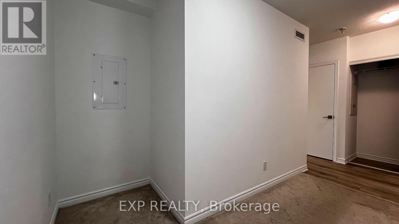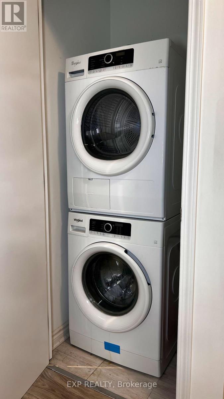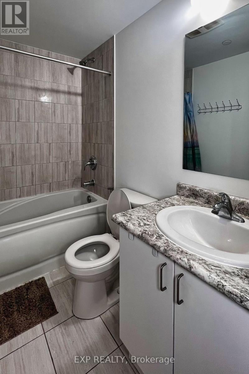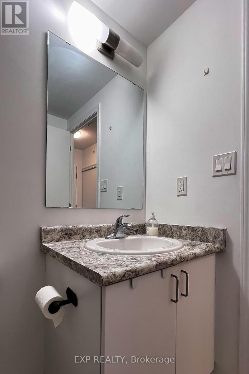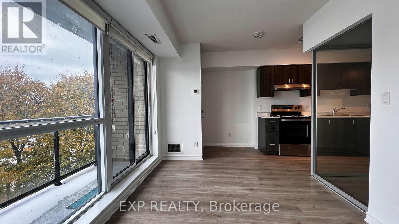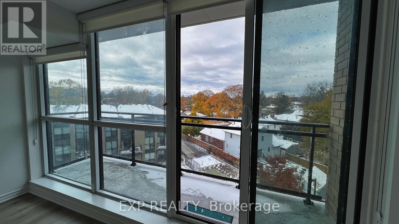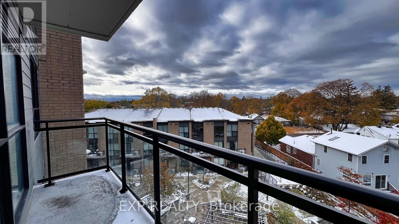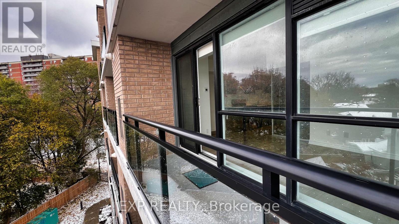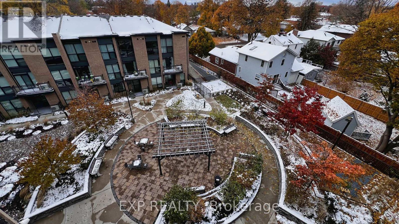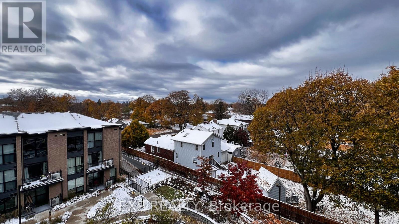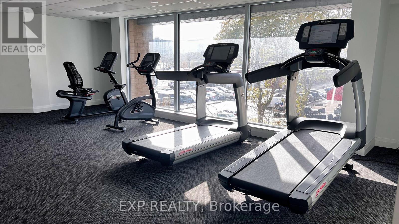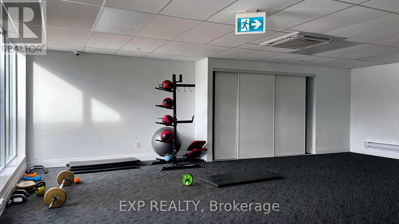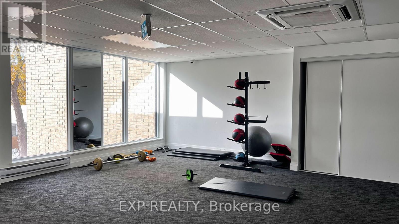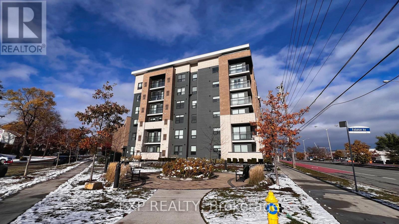509 - 1 Falaise Road Toronto, Ontario M1E 0B9
$439,990Maintenance, Parking, Common Area Maintenance, Insurance
$280.86 Monthly
Maintenance, Parking, Common Area Maintenance, Insurance
$280.86 MonthlyBeautifully maintained 1+Den condo at 1 Falaise Rd offering a perfect blend of comfort and convenience. Features 9-ft ceilings, premium flooring, and a modern kitchen with stone countertops, stainless steel appliances, and a designer backsplash. The spacious den provides flexibility for a home office, study, or guest room. Includes one parking space and two lockers - a rare and valuable bonus for added storage. Ideally located near Centennial College, UofT Scarborough, shopping, transit, parks, and Hwy 401. Perfect for first-time buyers, downsizers, or investors looking for a move-in ready home with immediate closing available. (id:50886)
Property Details
| MLS® Number | E12535366 |
| Property Type | Single Family |
| Community Name | West Hill |
| Community Features | Pets Allowed With Restrictions |
| Equipment Type | Water Heater |
| Features | Elevator, Balcony |
| Parking Space Total | 1 |
| Rental Equipment Type | Water Heater |
Building
| Bathroom Total | 1 |
| Bedrooms Above Ground | 1 |
| Bedrooms Below Ground | 1 |
| Bedrooms Total | 2 |
| Age | 0 To 5 Years |
| Amenities | Exercise Centre, Recreation Centre, Party Room, Separate Heating Controls, Separate Electricity Meters, Storage - Locker |
| Appliances | Intercom, Dishwasher, Microwave, Stove, Refrigerator |
| Basement Type | None |
| Cooling Type | Central Air Conditioning |
| Exterior Finish | Brick |
| Fireplace Present | Yes |
| Flooring Type | Laminate |
| Heating Fuel | Natural Gas |
| Heating Type | Forced Air |
| Size Interior | 500 - 599 Ft2 |
| Type | Apartment |
Parking
| Underground | |
| Garage |
Land
| Acreage | No |
Rooms
| Level | Type | Length | Width | Dimensions |
|---|---|---|---|---|
| Flat | Kitchen | 5.63 m | 1.66 m | 5.63 m x 1.66 m |
| Flat | Living Room | 5.4 m | 2.9 m | 5.4 m x 2.9 m |
| Flat | Dining Room | 5.4 m | 2.9 m | 5.4 m x 2.9 m |
| Flat | Primary Bedroom | 3.52 m | 2.74 m | 3.52 m x 2.74 m |
| Flat | Den | 3.52 m | 2.12 m | 3.52 m x 2.12 m |
https://www.realtor.ca/real-estate/29093408/509-1-falaise-road-toronto-west-hill-west-hill
Contact Us
Contact us for more information
Anand Kanan
Salesperson
(866) 530-7737

