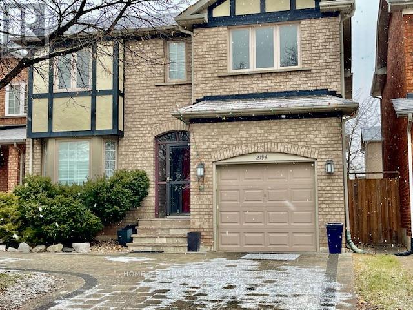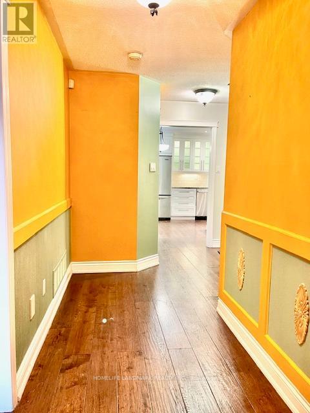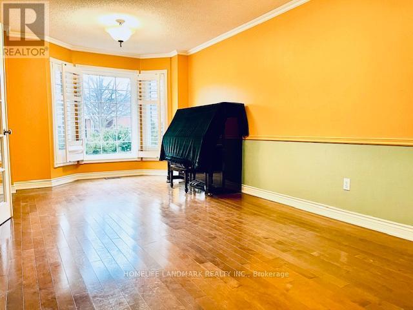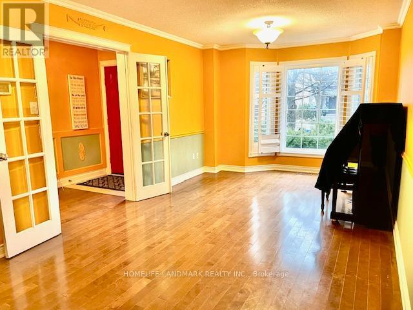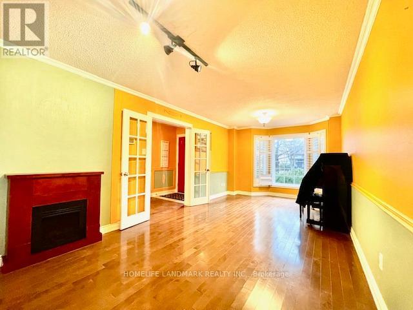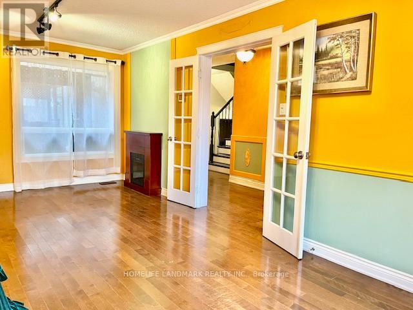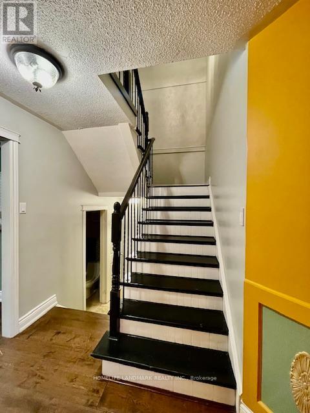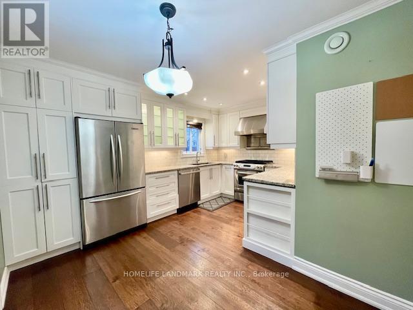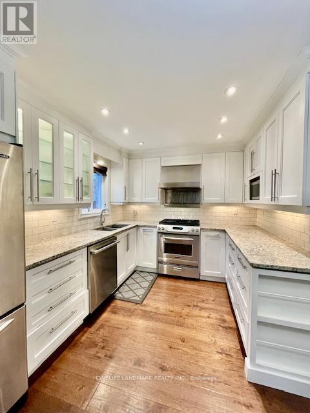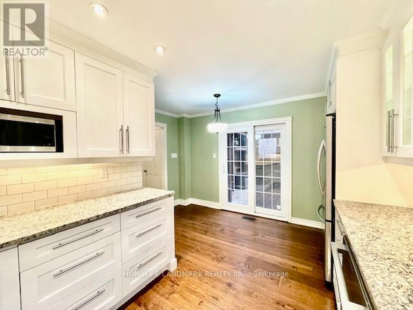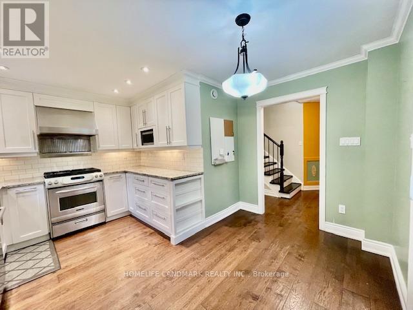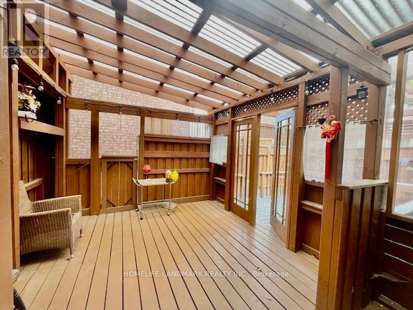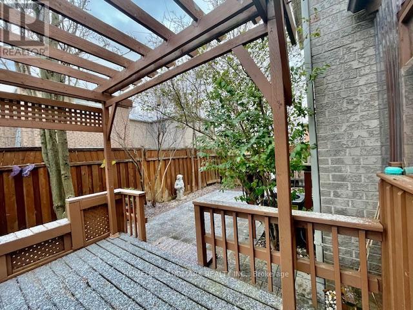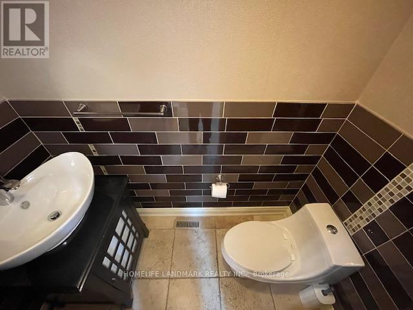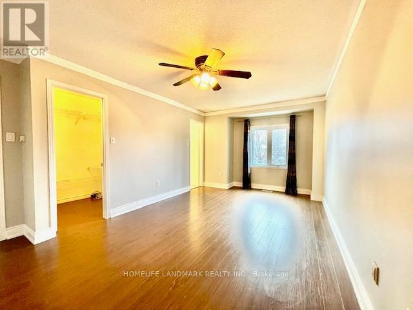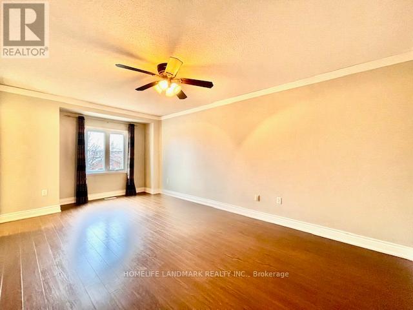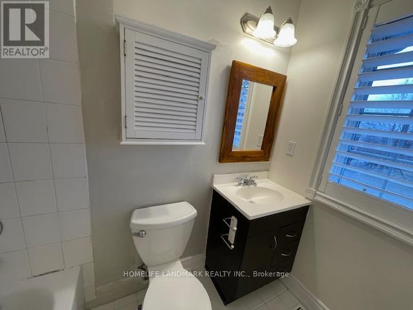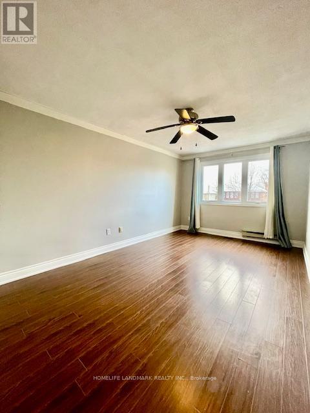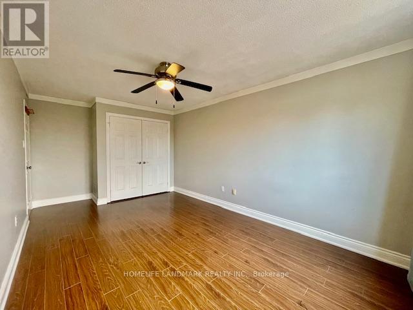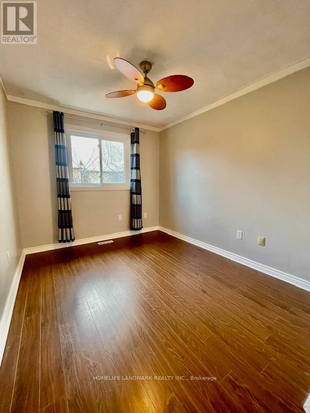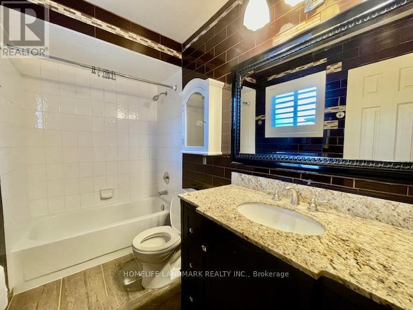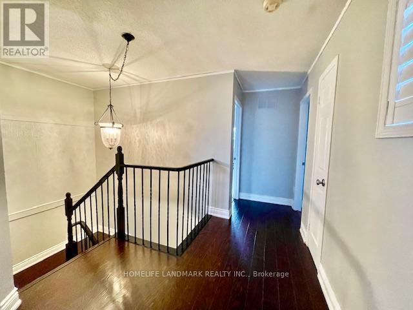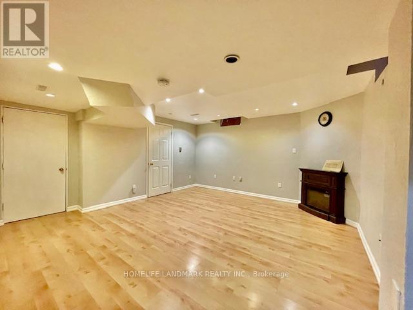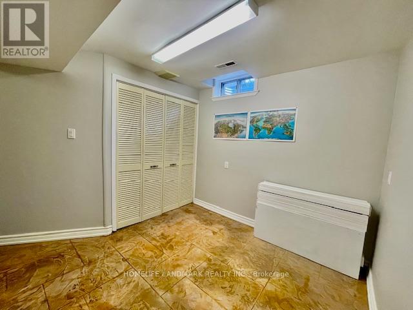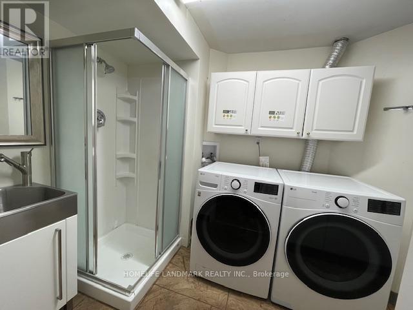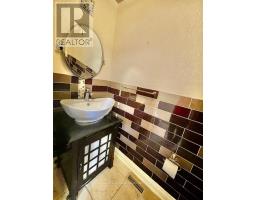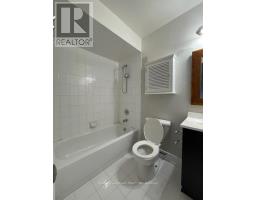2194 Oak Bliss Crescent Oakville, Ontario L6M 3K1
3 Bedroom
3 Bathroom
1,500 - 2,000 ft2
Fireplace
Central Air Conditioning
Forced Air
$3,860 Monthly
WELCOME TO THIS Updated 3 Br Detached HOME In Westoak Trails. Wide Plank Hardwood Throughout The Main Level. Large Windows, Gourmet Kitchen With Contemporary Custom Cabinetry, newer Appliances, Granite Counter Top, Backsplash, BREAKFAST AREA. Pot Lights And Hardwood Floors. Spacious Master Bedroom With 4 PC ENSUITE AND Ample Closet Space, Finished BASEMENT. 3-Season Gazebo With Lush Landscaping & Bbq Area. CLOSE TO Library, Parks, Trails, Public Transit, Rec./Community Centre, Schools. Minutes To Hospital, Highway QEW/403. (id:50886)
Property Details
| MLS® Number | W12535454 |
| Property Type | Single Family |
| Community Name | 1022 - WT West Oak Trails |
| Parking Space Total | 3 |
Building
| Bathroom Total | 3 |
| Bedrooms Above Ground | 3 |
| Bedrooms Total | 3 |
| Appliances | Dishwasher, Dryer, Microwave, Stove, Washer, Window Coverings, Refrigerator |
| Basement Development | Finished |
| Basement Type | N/a (finished) |
| Construction Style Attachment | Detached |
| Cooling Type | Central Air Conditioning |
| Exterior Finish | Brick |
| Fireplace Present | Yes |
| Flooring Type | Hardwood |
| Foundation Type | Concrete |
| Half Bath Total | 1 |
| Heating Fuel | Natural Gas |
| Heating Type | Forced Air |
| Stories Total | 2 |
| Size Interior | 1,500 - 2,000 Ft2 |
| Type | House |
| Utility Water | Municipal Water |
Parking
| Attached Garage | |
| Garage |
Land
| Acreage | No |
| Sewer | Sanitary Sewer |
Rooms
| Level | Type | Length | Width | Dimensions |
|---|---|---|---|---|
| Second Level | Primary Bedroom | 5.79 m | 3.3 m | 5.79 m x 3.3 m |
| Second Level | Bedroom 2 | 4.93 m | 3.2 m | 4.93 m x 3.2 m |
| Second Level | Bedroom 3 | 3.2 m | 2.72 m | 3.2 m x 2.72 m |
| Basement | Recreational, Games Room | 4.65 m | 4.39 m | 4.65 m x 4.39 m |
| Main Level | Living Room | 6.5 m | 3.23 m | 6.5 m x 3.23 m |
| Main Level | Dining Room | 6.5 m | 3.23 m | 6.5 m x 3.23 m |
| Main Level | Kitchen | 4.42 m | 2.84 m | 4.42 m x 2.84 m |
| Main Level | Solarium | 3.2 m | 3.18 m | 3.2 m x 3.18 m |
Contact Us
Contact us for more information
Li Zou
Salesperson
Homelife Landmark Realty Inc.
1943 Ironoak Way #203
Oakville, Ontario L6H 3V7
1943 Ironoak Way #203
Oakville, Ontario L6H 3V7
(905) 615-1600
(905) 615-1601
www.homelifelandmark.com/

