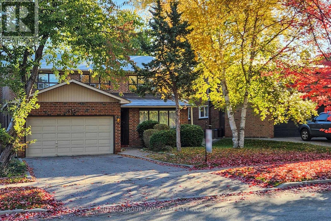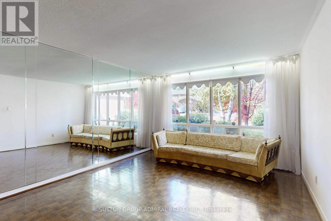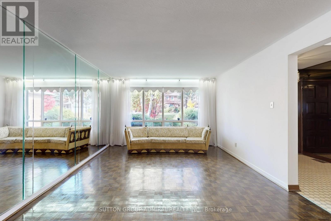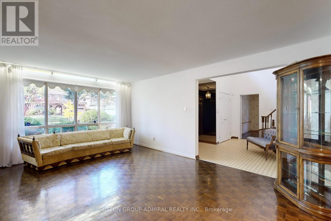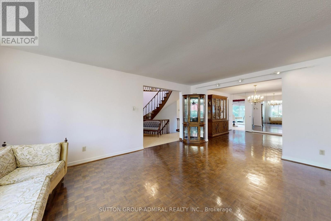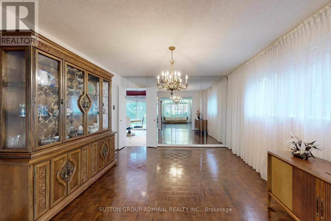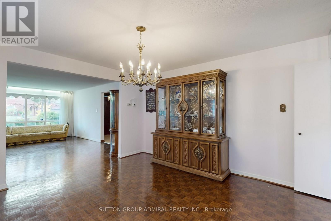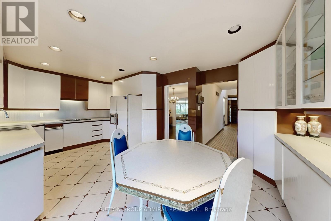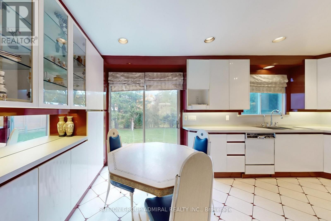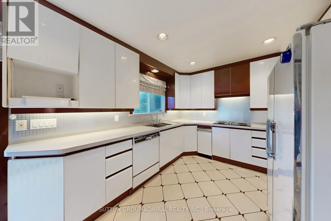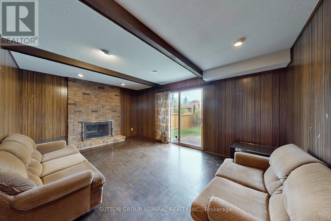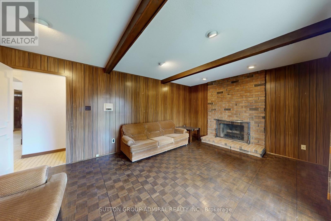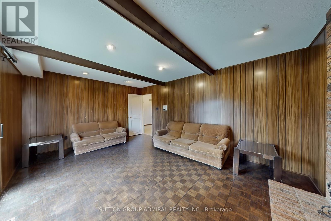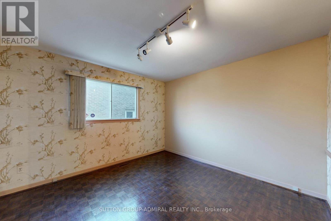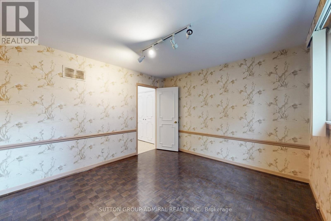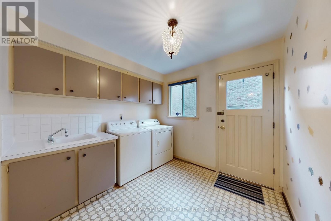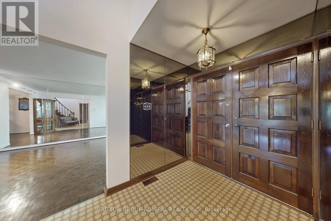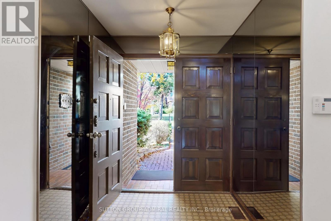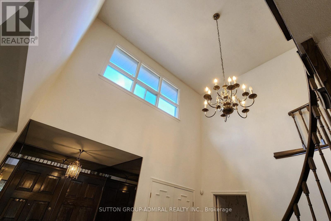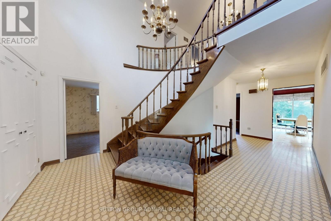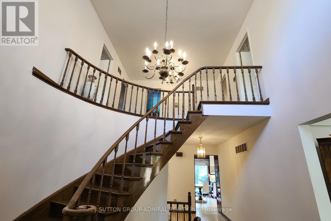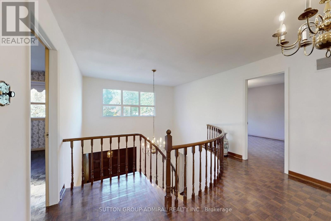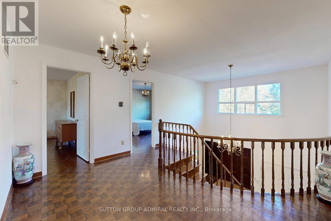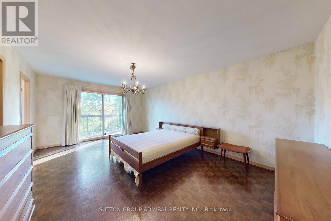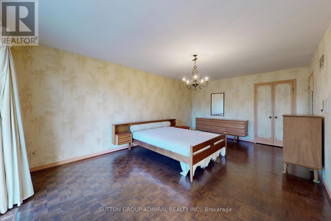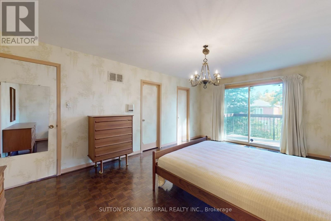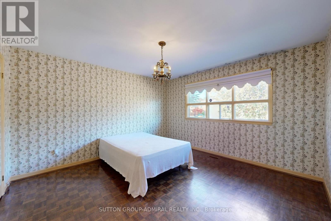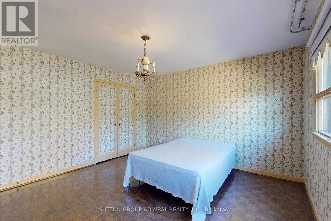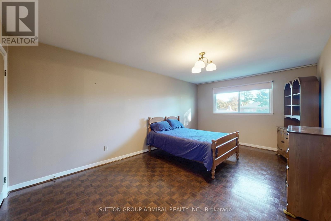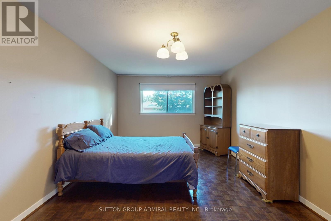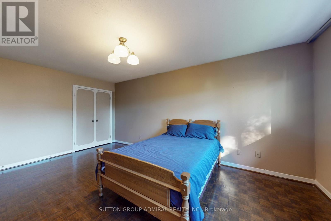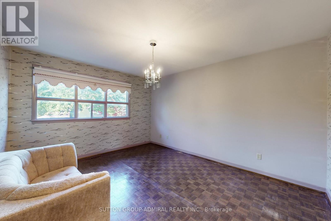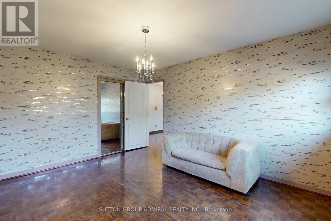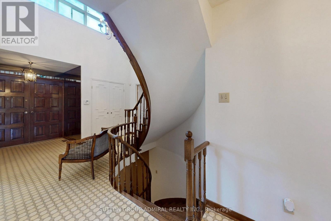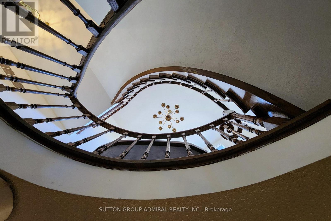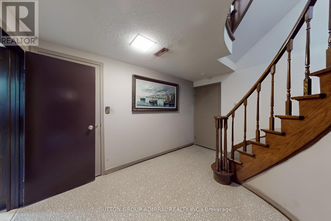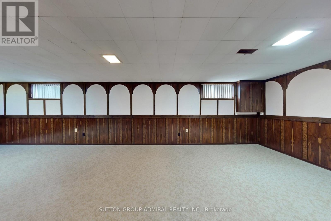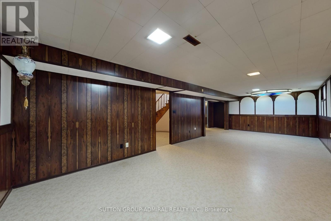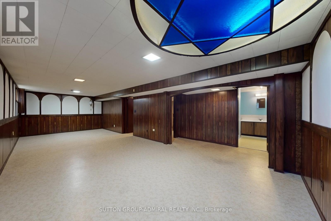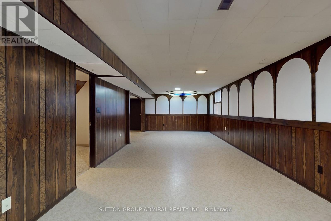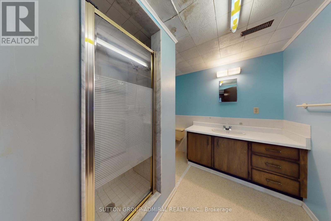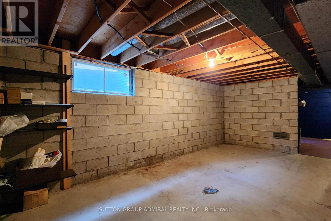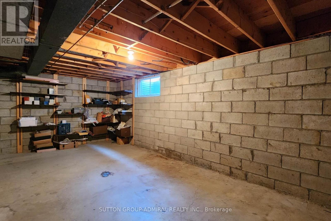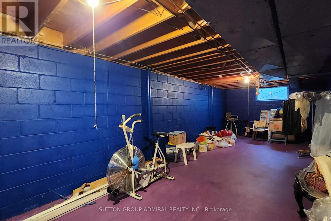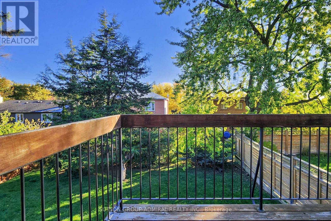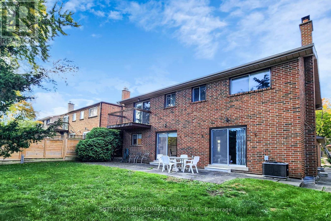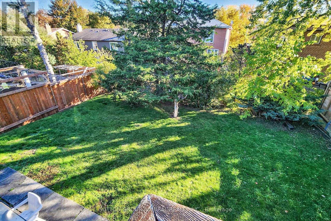35 Nevada Avenue Toronto, Ontario M2M 3N9
$1,749,018
Welcome to this spacious, well-designed 4-bedroom home in one of North York's most sought-after neighbourhoods, offering excellent bones and strong future potential. Enjoy generous principal rooms, a bright open living/dining area, a large family room, and a sunny eat-in kitchen overlooking a pool-sized backyard. The main floor also features a private office that can convert to a 5th bedroom and a convenient laundry room with side-door access. Enter through solid wood double doors into a soaring 16+ ft foyer with an elegant wood staircase. Hardwood parquet flooring runs through most of the main and upper levels. The huge, partially finished basement includes a large rec room, 4-piece bath, and ample storage, with potential for a 2- or even 3-unit conversion. A rare opportunity for families or investors in a prime location near top schools, parks, shopping, and transit. Bring your vision and make it your own! (id:50886)
Property Details
| MLS® Number | C12535586 |
| Property Type | Single Family |
| Community Name | Newtonbrook East |
| Amenities Near By | Place Of Worship, Public Transit, Schools |
| Equipment Type | Water Heater |
| Features | Wooded Area |
| Parking Space Total | 4 |
| Rental Equipment Type | Water Heater |
Building
| Bathroom Total | 4 |
| Bedrooms Above Ground | 4 |
| Bedrooms Total | 4 |
| Appliances | Central Vacuum, Alarm System, Cooktop, Dishwasher, Dryer, Oven, Washer, Refrigerator |
| Basement Development | Partially Finished |
| Basement Type | N/a (partially Finished) |
| Construction Style Attachment | Detached |
| Cooling Type | Central Air Conditioning |
| Exterior Finish | Brick |
| Fire Protection | Alarm System |
| Fireplace Present | Yes |
| Flooring Type | Hardwood |
| Foundation Type | Unknown |
| Half Bath Total | 1 |
| Heating Fuel | Natural Gas |
| Heating Type | Forced Air |
| Stories Total | 2 |
| Size Interior | 3,000 - 3,500 Ft2 |
| Type | House |
| Utility Water | Municipal Water |
Parking
| Attached Garage | |
| Garage |
Land
| Acreage | No |
| Fence Type | Fenced Yard |
| Land Amenities | Place Of Worship, Public Transit, Schools |
| Landscape Features | Landscaped |
| Sewer | Sanitary Sewer |
| Size Depth | 127 Ft ,1 In |
| Size Frontage | 51 Ft ,2 In |
| Size Irregular | 51.2 X 127.1 Ft |
| Size Total Text | 51.2 X 127.1 Ft |
Rooms
| Level | Type | Length | Width | Dimensions |
|---|---|---|---|---|
| Second Level | Primary Bedroom | 5.8 m | 3.87 m | 5.8 m x 3.87 m |
| Second Level | Bedroom 2 | 5.21 m | 3.5 m | 5.21 m x 3.5 m |
| Second Level | Bedroom 3 | 4 m | 3.5 m | 4 m x 3.5 m |
| Second Level | Bedroom 4 | 3.69 m | 3.9 m | 3.69 m x 3.9 m |
| Basement | Utility Room | 11.25 m | 3.39 m | 11.25 m x 3.39 m |
| Basement | Other | 6.58 m | 3.6 m | 6.58 m x 3.6 m |
| Basement | Great Room | 9.29 m | 3.78 m | 9.29 m x 3.78 m |
| Main Level | Living Room | 9.97 m | 3.81 m | 9.97 m x 3.81 m |
| Main Level | Dining Room | 9.97 m | 3.81 m | 9.97 m x 3.81 m |
| Main Level | Kitchen | 5.52 m | 3.29 m | 5.52 m x 3.29 m |
| Main Level | Family Room | 5.21 m | 3.81 m | 5.21 m x 3.81 m |
| Main Level | Office | 3.38 m | 3.56 m | 3.38 m x 3.56 m |
Contact Us
Contact us for more information
Aline Emsallem
Salesperson
1206 Centre Street
Thornhill, Ontario L4J 3M9
(416) 739-7200
(416) 739-9367
www.suttongroupadmiral.com/

