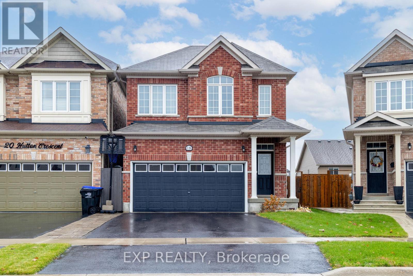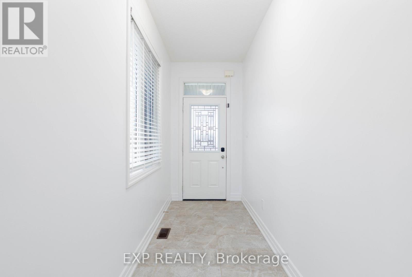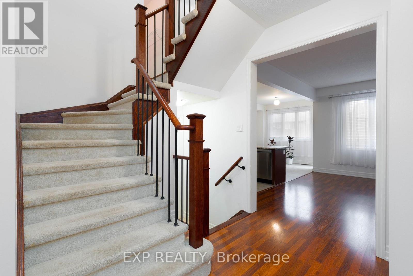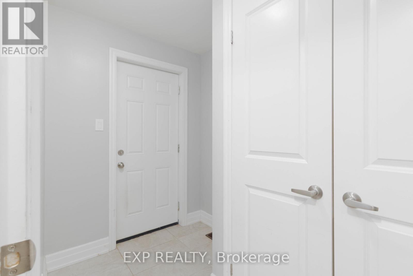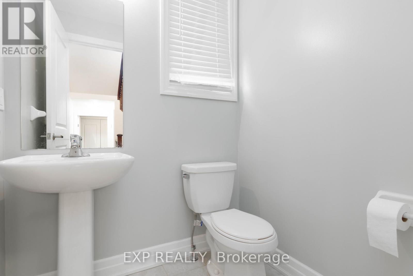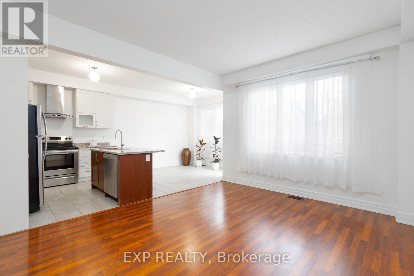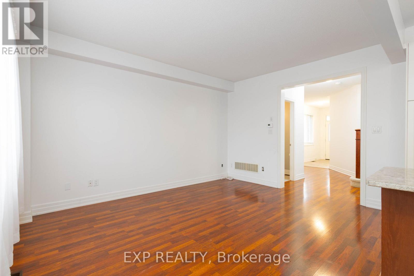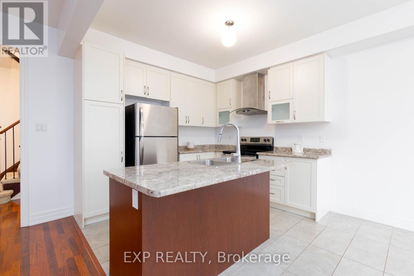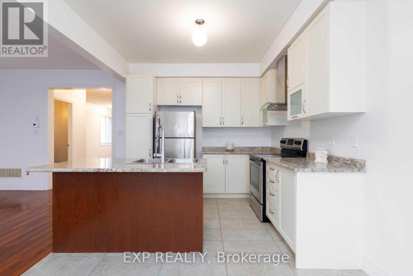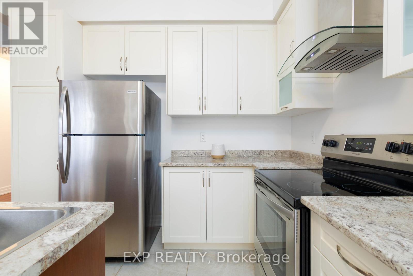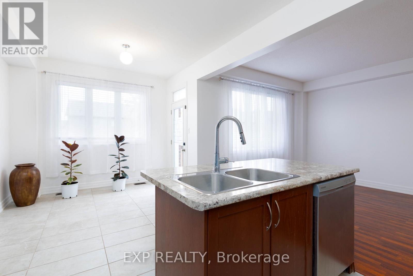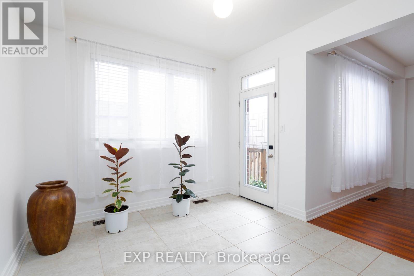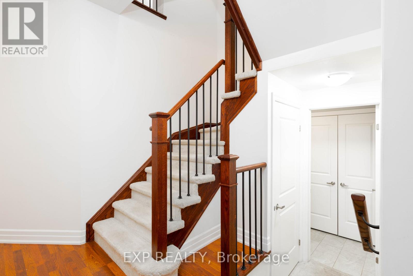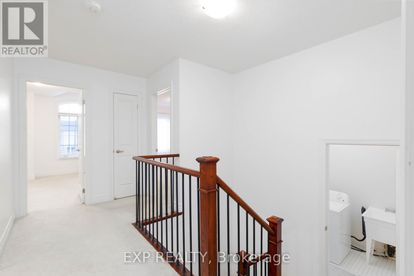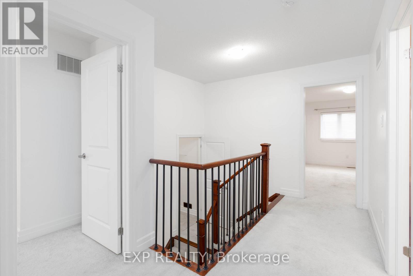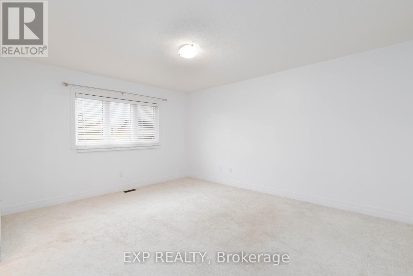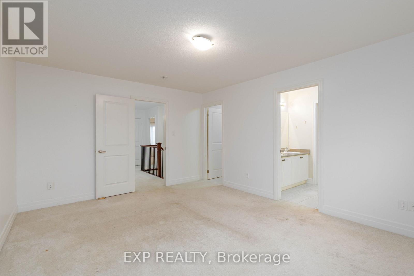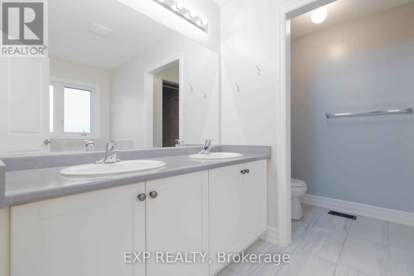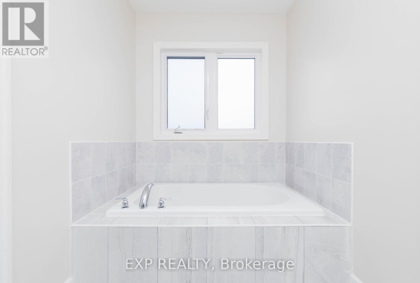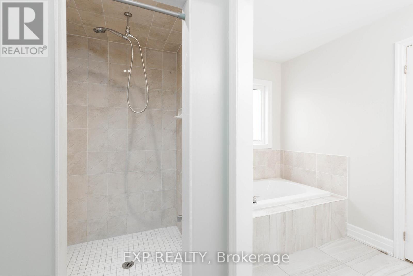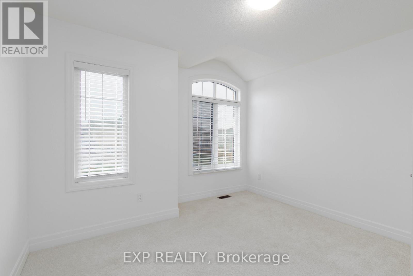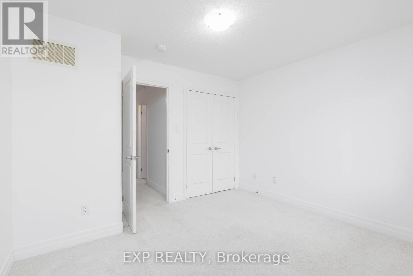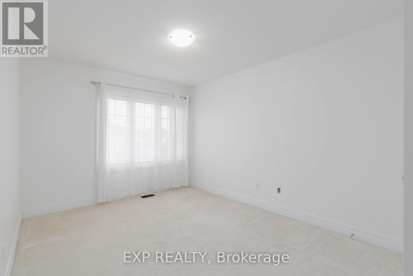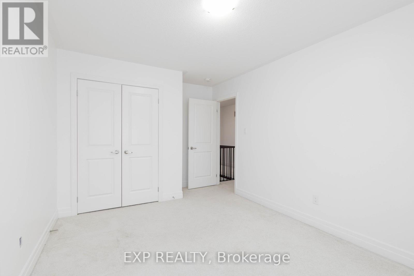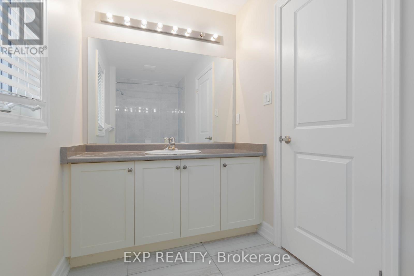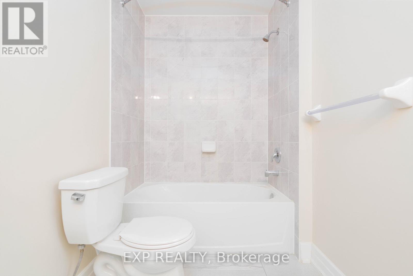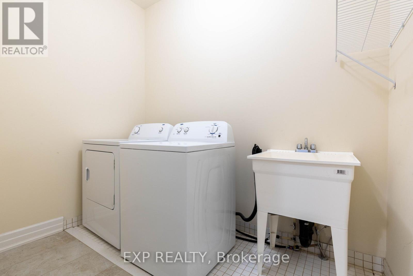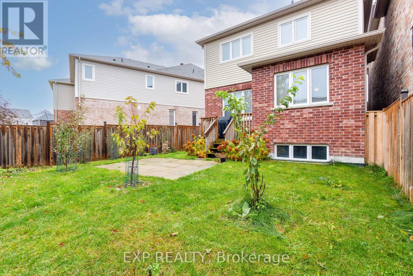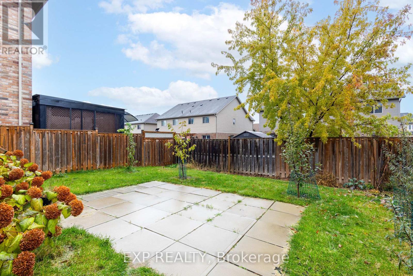18 Hutton Crescent Essa, Ontario L0M 1B6
$2,800 Monthly
Welcome To 18 Hutton Crescent In Angus! Just 15 Minutes From Barrie, This Beautiful 3-Bedroom, 3-Bath Detached Home Offers The Perfect Blend Of Comfort And Convenience. Enjoy Living Away From The Busy City While Still Being Close To All Amenities. The Main Floor Features An Open-Concept Layout With A Bright Living Room And Modern Kitchen Ideal For Family Gatherings And Entertaining. Upstairs, You'll Find Spacious Bedrooms, Including A Primary Suite With A Walk-In Closet, Soaker Tub, And Walk-In Shower. The Basement Provides Additional Storage Space And Potential For Future Finishing. A Wonderful Opportunity To Own A Lovely Home In A Quiet, Family-Friendly Neighbourhood Of Angus! ** This is a linked property.** (id:50886)
Property Details
| MLS® Number | N12535776 |
| Property Type | Single Family |
| Community Name | Angus |
| Amenities Near By | Park, Schools, Public Transit |
| Community Features | Community Centre |
| Equipment Type | Water Heater |
| Features | Flat Site, In Suite Laundry |
| Parking Space Total | 3 |
| Rental Equipment Type | Water Heater |
| Structure | Deck, Patio(s) |
Building
| Bathroom Total | 3 |
| Bedrooms Above Ground | 3 |
| Bedrooms Total | 3 |
| Age | 6 To 15 Years |
| Appliances | Garage Door Opener Remote(s), Dryer, Washer, Window Coverings |
| Basement Development | Unfinished |
| Basement Type | N/a (unfinished) |
| Construction Style Attachment | Detached |
| Cooling Type | Central Air Conditioning |
| Exterior Finish | Brick, Vinyl Siding |
| Flooring Type | Ceramic |
| Foundation Type | Concrete |
| Half Bath Total | 1 |
| Heating Fuel | Natural Gas |
| Heating Type | Forced Air |
| Stories Total | 2 |
| Size Interior | 1,500 - 2,000 Ft2 |
| Type | House |
| Utility Water | Municipal Water |
Parking
| Garage |
Land
| Acreage | No |
| Land Amenities | Park, Schools, Public Transit |
| Sewer | Sanitary Sewer |
| Size Depth | 111 Ft ,6 In |
| Size Frontage | 26 Ft ,8 In |
| Size Irregular | 26.7 X 111.5 Ft |
| Size Total Text | 26.7 X 111.5 Ft |
Rooms
| Level | Type | Length | Width | Dimensions |
|---|
Utilities
| Electricity | Installed |
| Sewer | Installed |
https://www.realtor.ca/real-estate/29093823/18-hutton-crescent-essa-angus-angus
Contact Us
Contact us for more information
Jennifer Jones
Salesperson
(416) 702-1146
www.youtube.com/embed/NYiXy19Op3s
www.jj.team/
www.facebook.com/jennifer.jjteam/
twitter.com/Jennife42134793
www.linkedin.com/in/jennifer-jones-b4810bb3/
4711 Yonge St 10/flr Ste B
Toronto, Ontario M2N 6K8
(866) 530-7737

