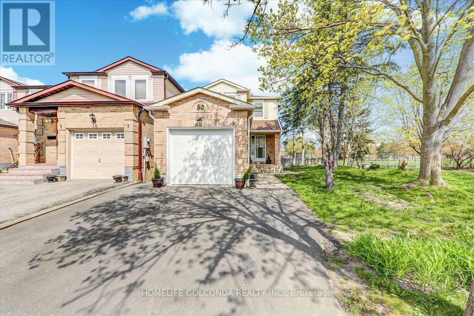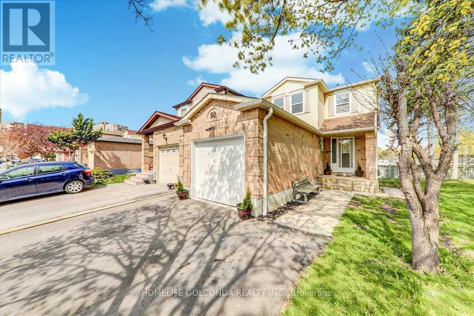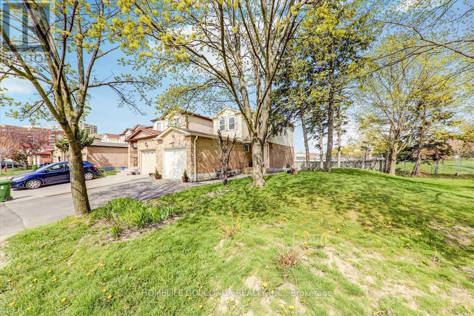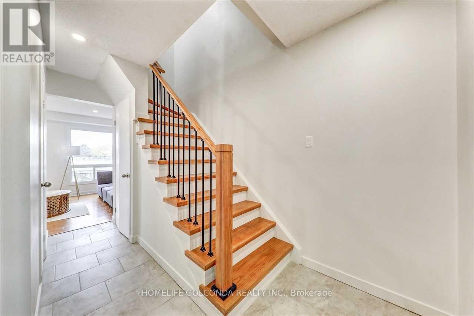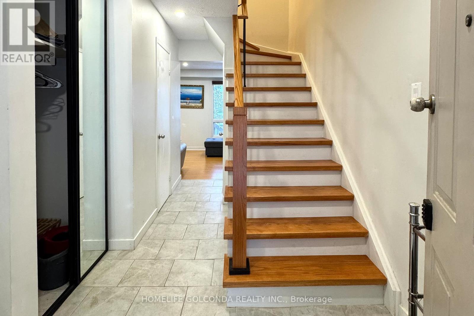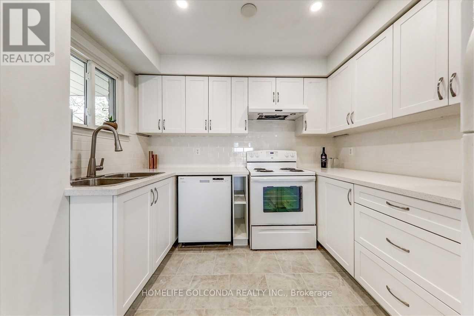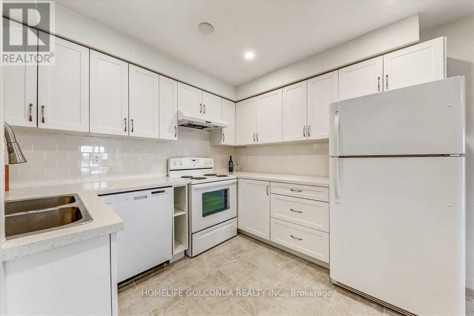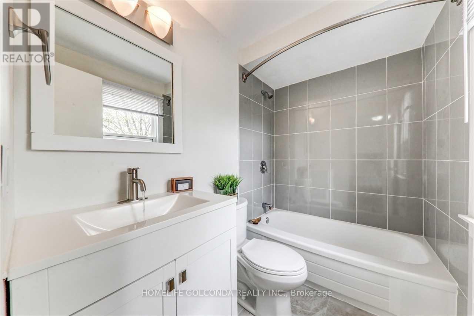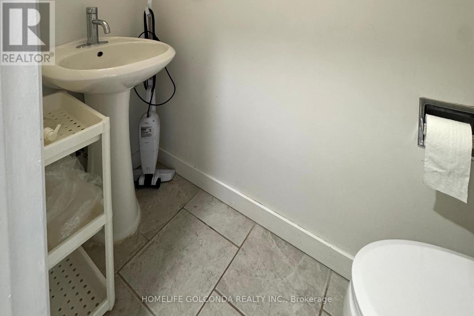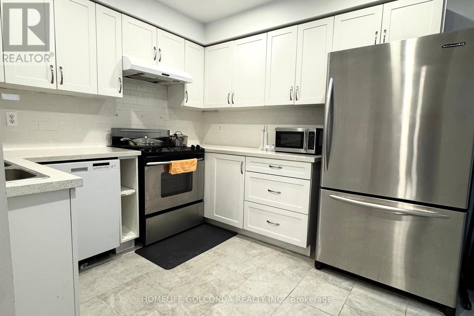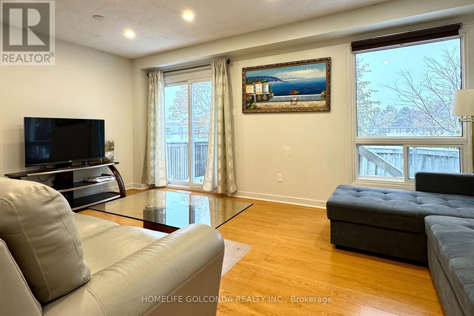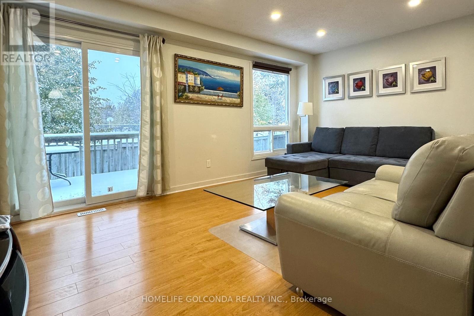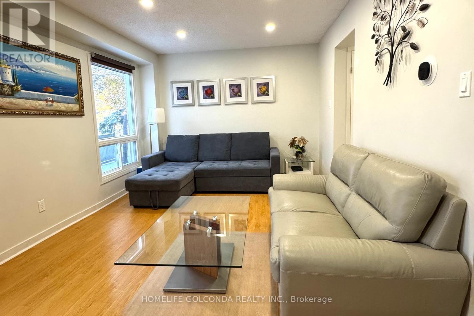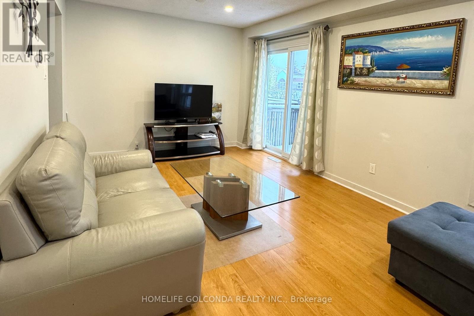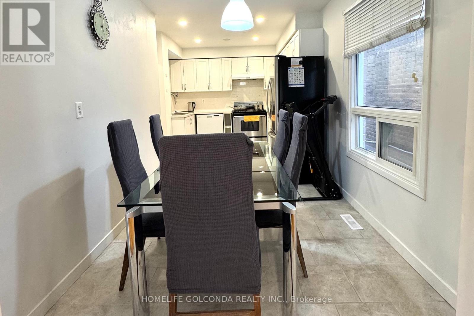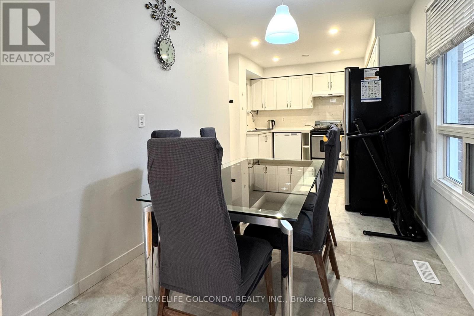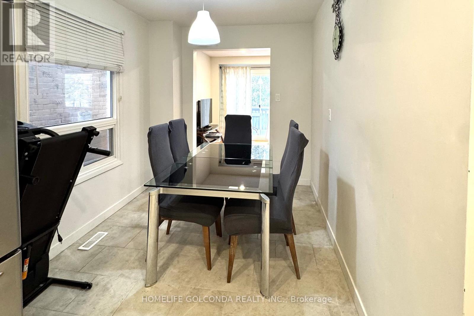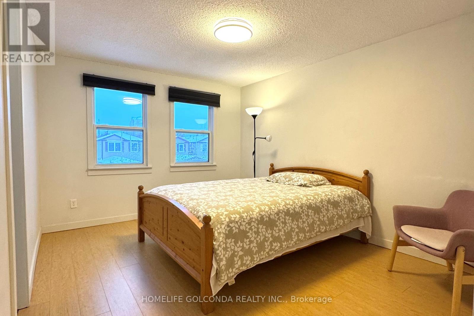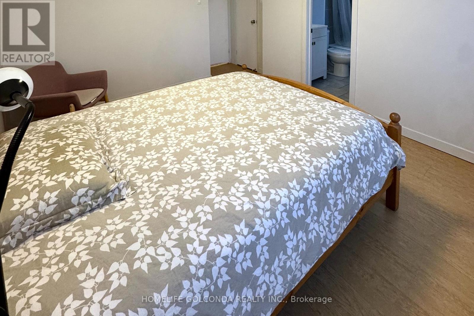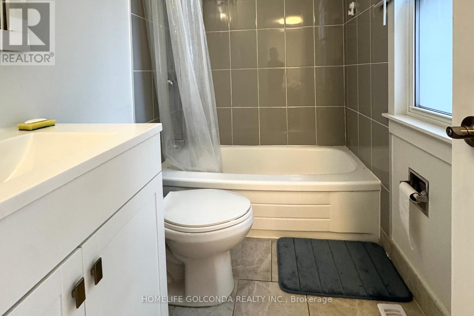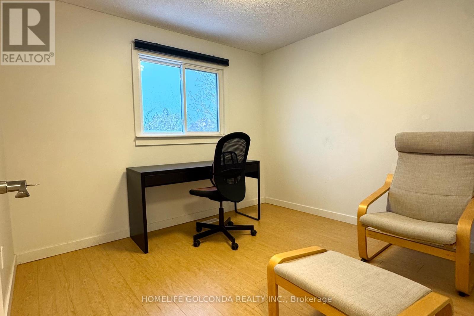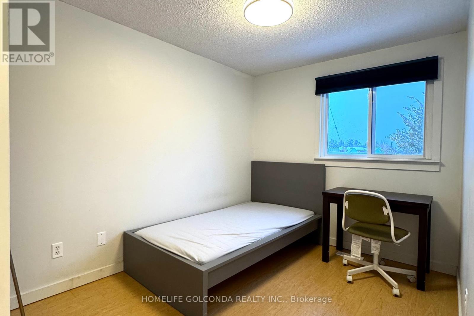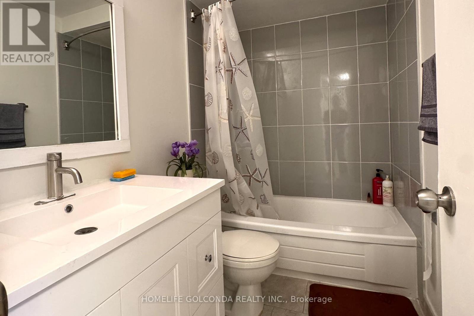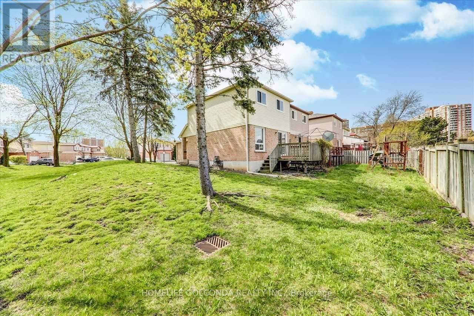50 Prosperity Pathway Toronto, Ontario M1B 4H1
$3,500 Monthly
Client Remarks Welcome to this beautifully maintained 3-bedroom, 2-bathroom home offering spacious and modern living in a prime location! Enjoy the convenience of ensuite laundry, two dedicated parking spots, and a thoughtfully designed layout perfect for families or professionals. The open-concept living and dining area is ideal for entertaining, while the private primary suite features a full ensuite bath. Close to schools, parks, transit, and shopping this is a must-see property that combines comfort, functionality, and style. (id:50886)
Property Details
| MLS® Number | E12535758 |
| Property Type | Single Family |
| Community Name | Malvern |
| Amenities Near By | Park, Place Of Worship, Public Transit, Schools |
| Community Features | Community Centre |
| Features | Carpet Free |
| Parking Space Total | 3 |
Building
| Bathroom Total | 3 |
| Bedrooms Above Ground | 3 |
| Bedrooms Total | 3 |
| Appliances | Garage Door Opener Remote(s) |
| Basement Development | Finished |
| Basement Features | Apartment In Basement |
| Basement Type | N/a, N/a (finished) |
| Construction Style Attachment | Detached |
| Cooling Type | Central Air Conditioning |
| Exterior Finish | Aluminum Siding, Brick |
| Flooring Type | Laminate, Porcelain Tile |
| Foundation Type | Brick, Concrete |
| Half Bath Total | 1 |
| Heating Fuel | Natural Gas |
| Heating Type | Forced Air |
| Stories Total | 2 |
| Size Interior | 1,500 - 2,000 Ft2 |
| Type | House |
| Utility Water | Municipal Water |
Parking
| Attached Garage | |
| Garage |
Land
| Acreage | No |
| Land Amenities | Park, Place Of Worship, Public Transit, Schools |
| Sewer | Sanitary Sewer |
| Size Depth | 96 Ft |
| Size Frontage | 27 Ft |
| Size Irregular | 27 X 96 Ft ; Irregular Lot |
| Size Total Text | 27 X 96 Ft ; Irregular Lot |
Rooms
| Level | Type | Length | Width | Dimensions |
|---|---|---|---|---|
| Second Level | Primary Bedroom | 3.97 m | 3.11 m | 3.97 m x 3.11 m |
| Second Level | Bedroom 2 | 2.99 m | 2.72 m | 2.99 m x 2.72 m |
| Second Level | Bedroom 3 | 3.77 m | 2.43 m | 3.77 m x 2.43 m |
| Basement | Recreational, Games Room | 5.2 m | 4.92 m | 5.2 m x 4.92 m |
| Ground Level | Living Room | 5.43 m | 2.64 m | 5.43 m x 2.64 m |
| Ground Level | Dining Room | 3.27 m | 2.64 m | 3.27 m x 2.64 m |
| Ground Level | Kitchen | 2.43 m | 2.64 m | 2.43 m x 2.64 m |
https://www.realtor.ca/real-estate/29093760/50-prosperity-pathway-toronto-malvern-malvern
Contact Us
Contact us for more information
Qing Zhang
Salesperson
3601 Hwy 7 #215
Markham, Ontario L3R 0M3
(905) 888-8819
(905) 888-8819
www.homelifegolconda.com/

