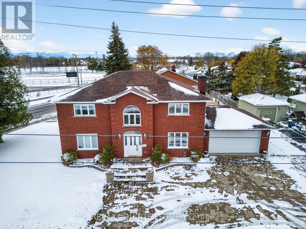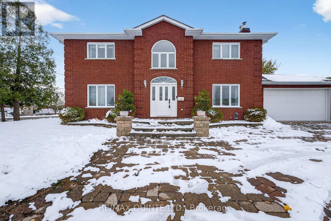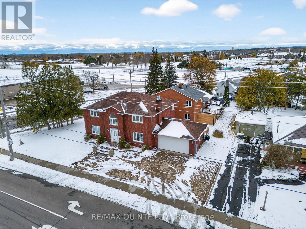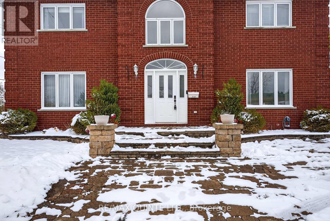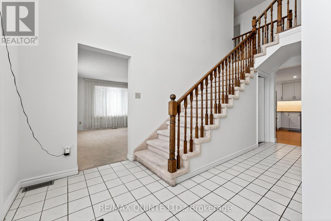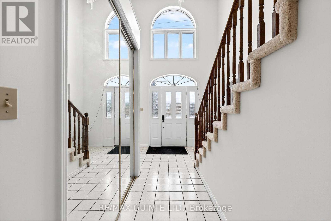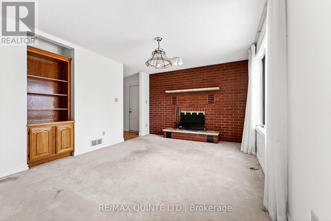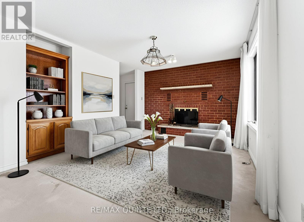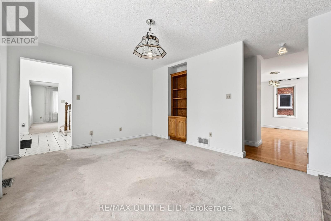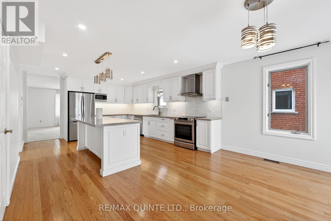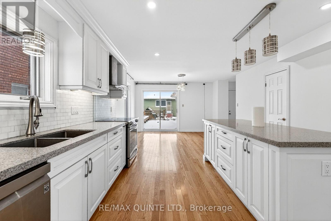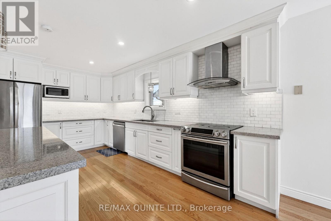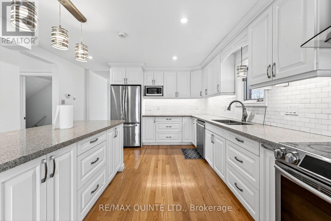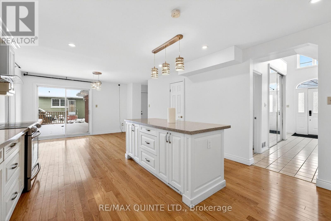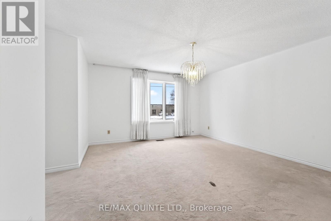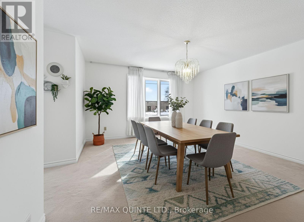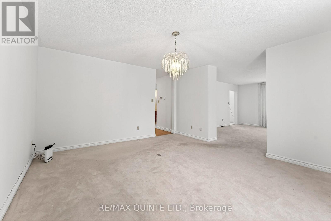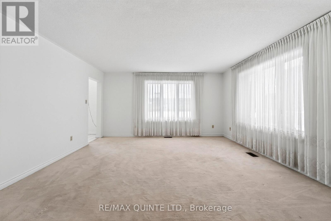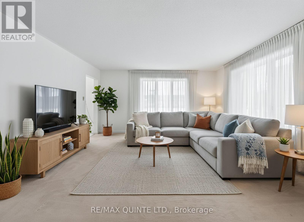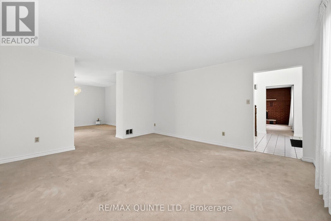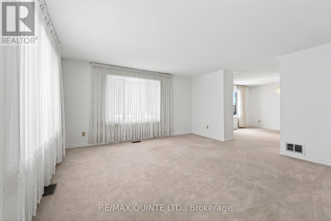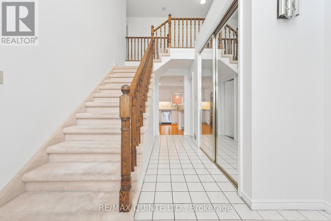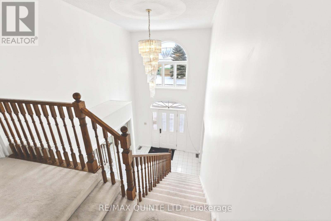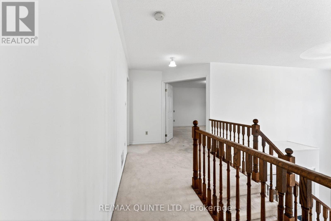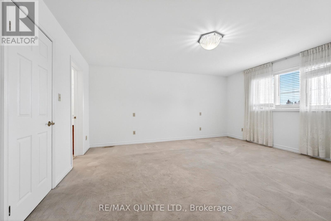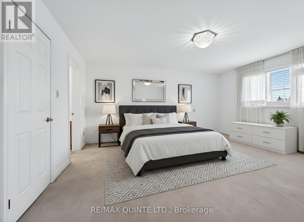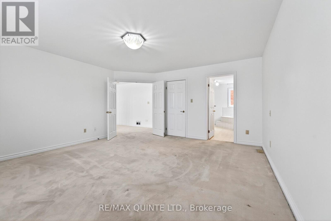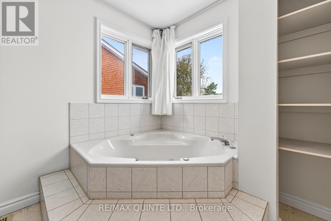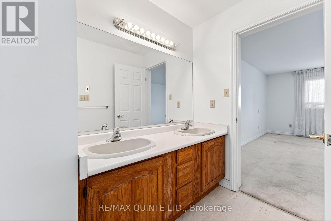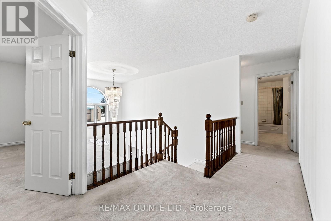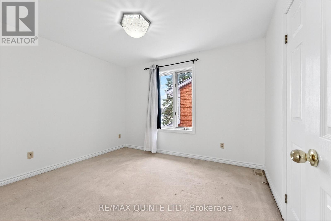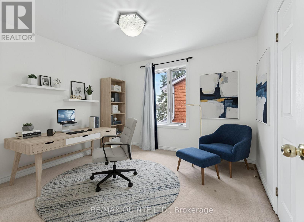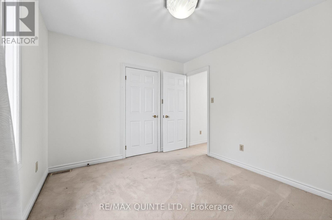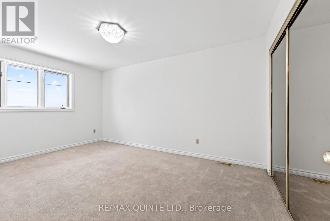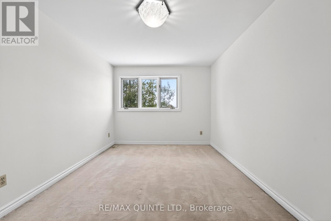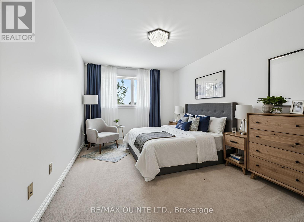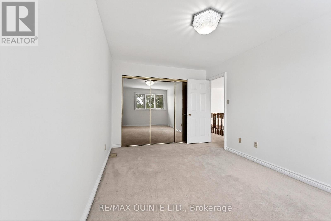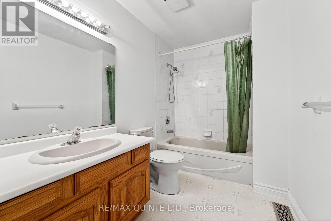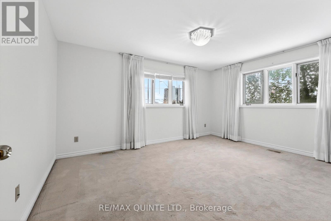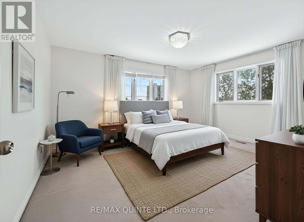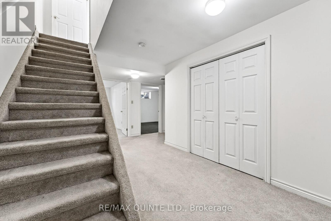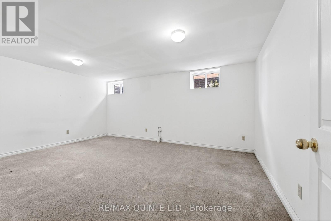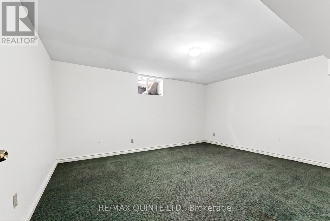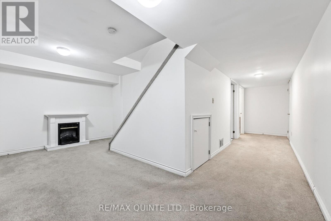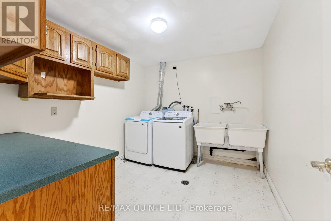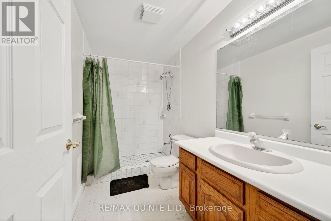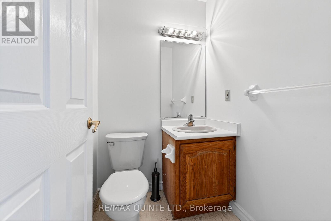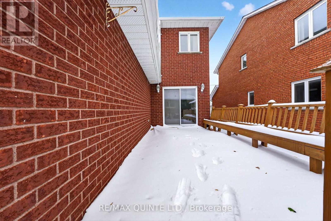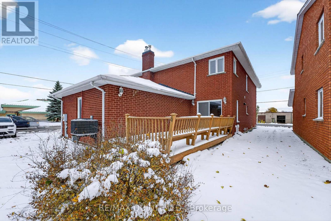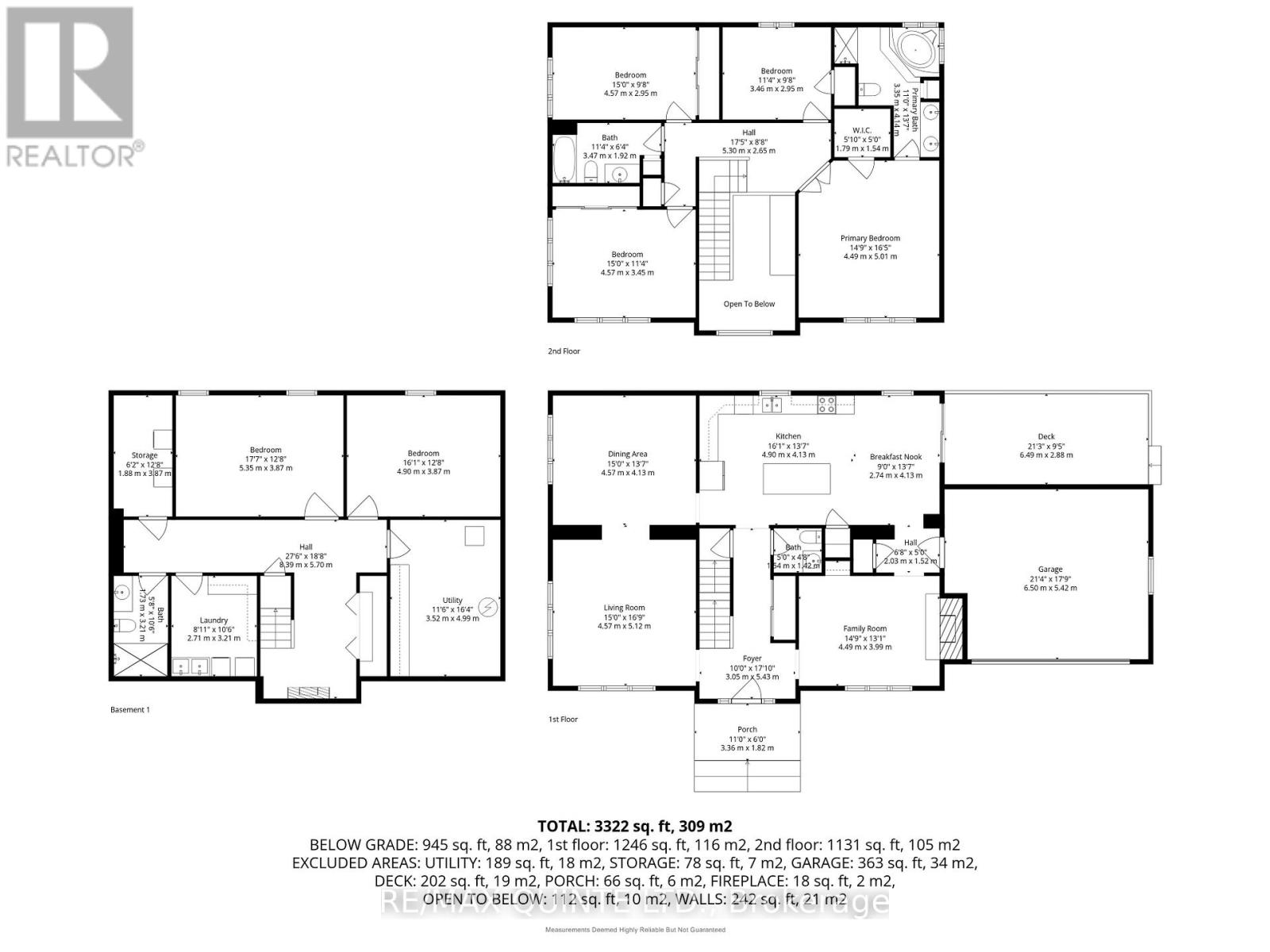236 Palmer Road Belleville, Ontario K8N 4Z2
$699,900
Beautiful All Brick 2 Storey Home With Attached 2 Car Garage, 4+2 Beds. Plus 2+2 Baths. The New Modern Kitchen Features Plenty Of Cupboard Space And A Centre Island. The Main Level Family Room Features A Wood Burning Fireplace. Enjoy The Comfort Of The Separate Living Room And Dining Room Plus A 2 Pc. Powder Room On The Main Level. Upstairs Features 4 Beds, A 6 Pc. Ensuite Bath With Double Sink And Jacuzzi Tub And Another Main 4 Pc. Bath. Downstairs Is 2 More Beds., A 3 Pc Bath, Utility Room, Laundry Room & Storage Room. Well-Built Home In Great Belleville Location Close To Parks, Schools And Shopping. Immediate Possession! (id:50886)
Property Details
| MLS® Number | X12535754 |
| Property Type | Single Family |
| Community Name | Belleville Ward |
| Parking Space Total | 4 |
Building
| Bathroom Total | 4 |
| Bedrooms Above Ground | 4 |
| Bedrooms Below Ground | 2 |
| Bedrooms Total | 6 |
| Age | 31 To 50 Years |
| Appliances | Dishwasher, Dryer, Garage Door Opener, Water Heater, Stove, Washer, Refrigerator |
| Basement Development | Finished |
| Basement Type | N/a (finished) |
| Construction Style Attachment | Detached |
| Cooling Type | Central Air Conditioning |
| Exterior Finish | Brick |
| Fireplace Present | Yes |
| Fireplace Total | 1 |
| Foundation Type | Concrete |
| Half Bath Total | 1 |
| Heating Fuel | Natural Gas |
| Heating Type | Forced Air |
| Stories Total | 2 |
| Size Interior | 2,000 - 2,500 Ft2 |
| Type | House |
| Utility Water | Municipal Water |
Parking
| Attached Garage | |
| Garage |
Land
| Access Type | Public Road |
| Acreage | No |
| Sewer | Sanitary Sewer |
| Size Depth | 126 Ft ,6 In |
| Size Frontage | 65 Ft |
| Size Irregular | 65 X 126.5 Ft |
| Size Total Text | 65 X 126.5 Ft |
| Zoning Description | R2 |
Rooms
| Level | Type | Length | Width | Dimensions |
|---|---|---|---|---|
| Second Level | Bathroom | 3.35 m | 4.14 m | 3.35 m x 4.14 m |
| Second Level | Bathroom | 3.47 m | 1.92 m | 3.47 m x 1.92 m |
| Second Level | Primary Bedroom | 4.49 m | 5.01 m | 4.49 m x 5.01 m |
| Second Level | Bedroom 2 | 4.57 m | 3.45 m | 4.57 m x 3.45 m |
| Second Level | Bedroom 3 | 4.57 m | 2.95 m | 4.57 m x 2.95 m |
| Second Level | Bedroom 4 | 3.46 m | 2.95 m | 3.46 m x 2.95 m |
| Lower Level | Bathroom | 1.73 m | 3.21 m | 1.73 m x 3.21 m |
| Lower Level | Bedroom 5 | 5.35 m | 3.87 m | 5.35 m x 3.87 m |
| Lower Level | Bedroom | 4.9 m | 3.87 m | 4.9 m x 3.87 m |
| Main Level | Kitchen | 4.9 m | 4.13 m | 4.9 m x 4.13 m |
| Main Level | Eating Area | 2.74 m | 4.13 m | 2.74 m x 4.13 m |
| Main Level | Dining Room | 4.57 m | 4.13 m | 4.57 m x 4.13 m |
| Main Level | Living Room | 4.57 m | 5.12 m | 4.57 m x 5.12 m |
| Main Level | Family Room | 4.49 m | 3.99 m | 4.49 m x 3.99 m |
Utilities
| Cable | Available |
| Electricity | Available |
| Sewer | Available |
Contact Us
Contact us for more information
Arjun Arjun
Salesperson
(613) 969-9907
(613) 969-4447
www.remaxquinte.com/
Vikas Patel
Salesperson
(613) 969-9907
(613) 969-4447
www.remaxquinte.com/

