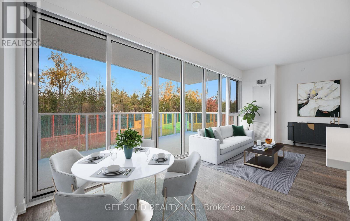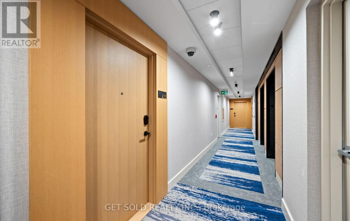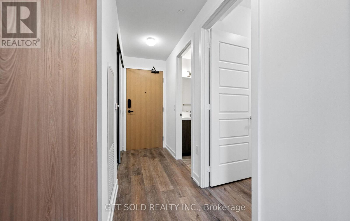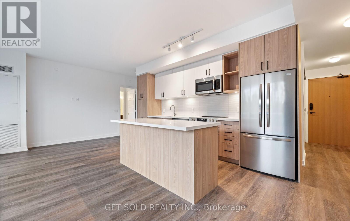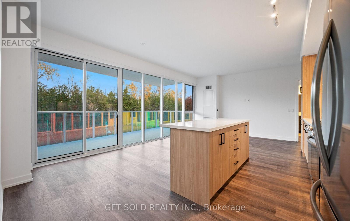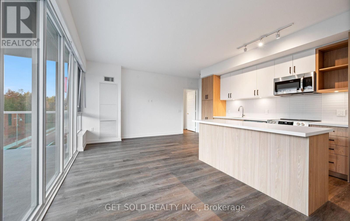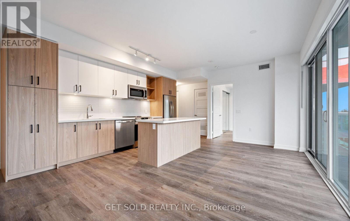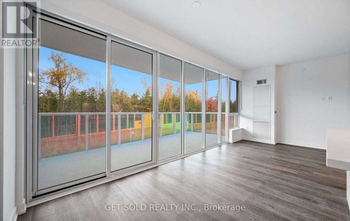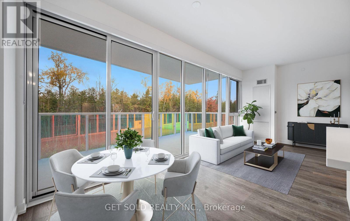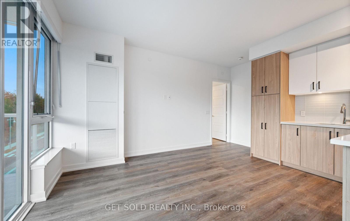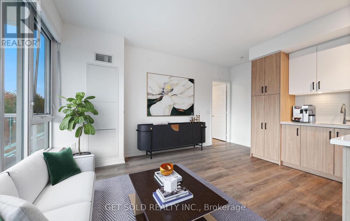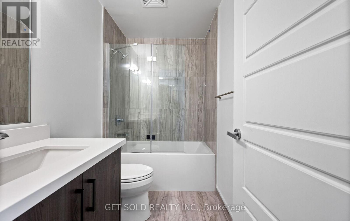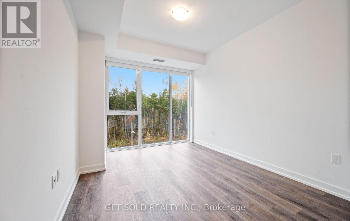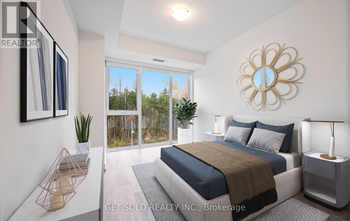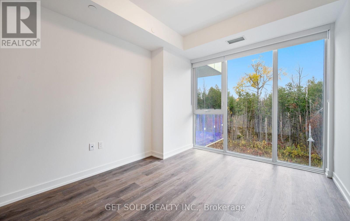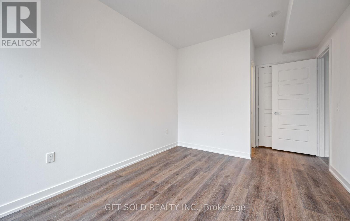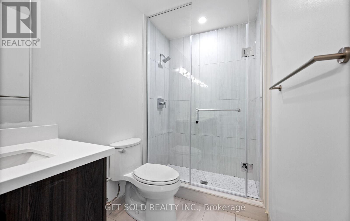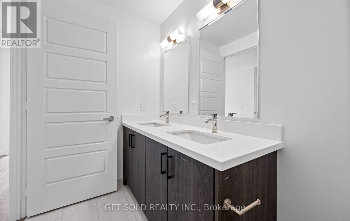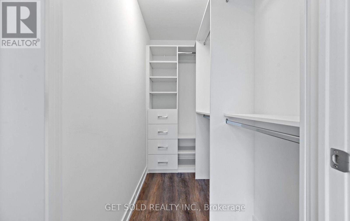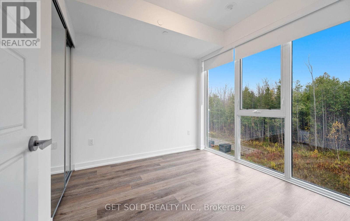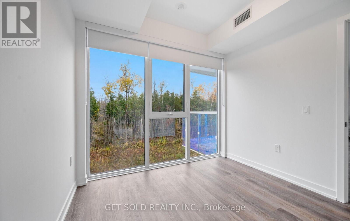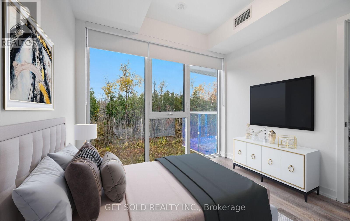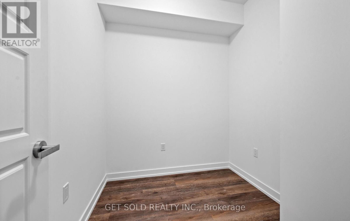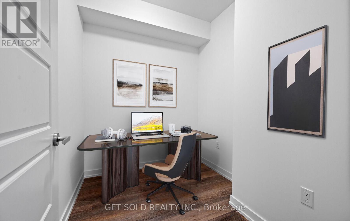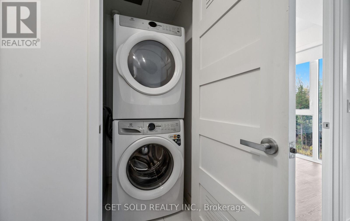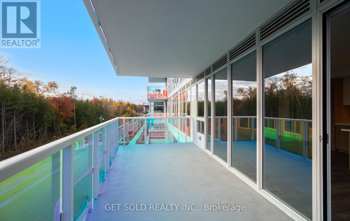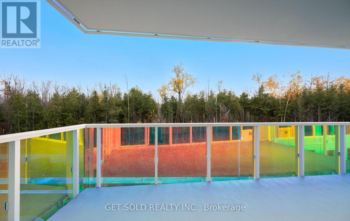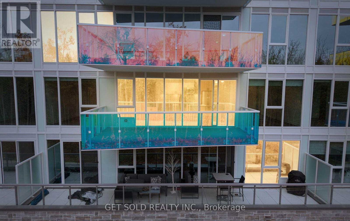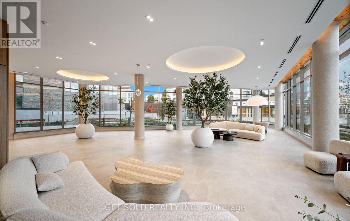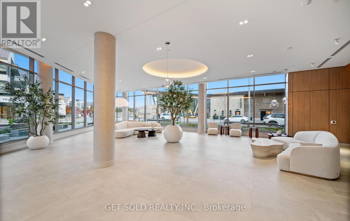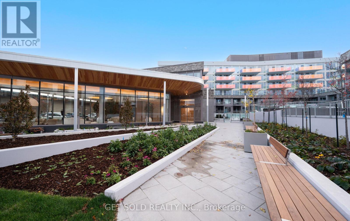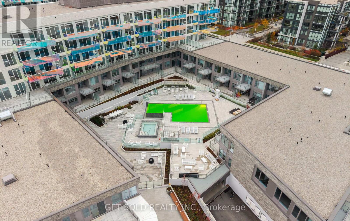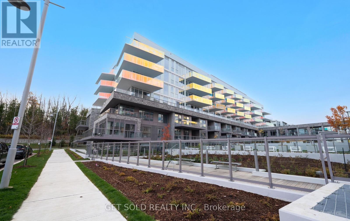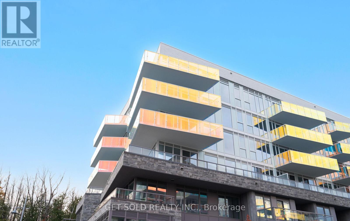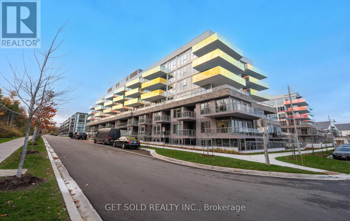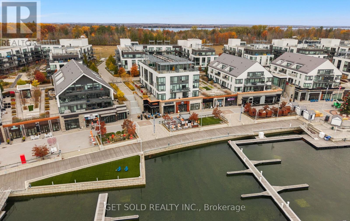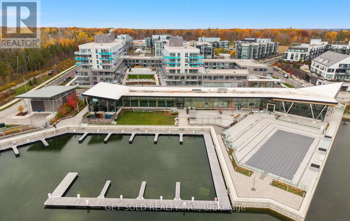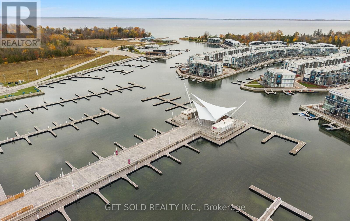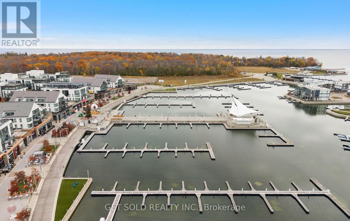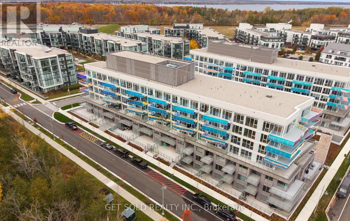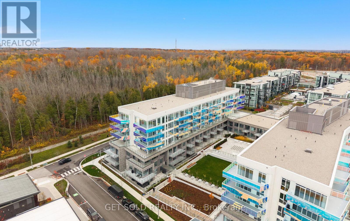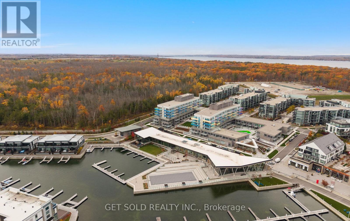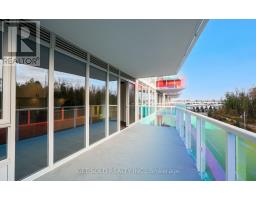415 - 333 Sunseeker Avenue Innisfil, Ontario L9S 0R6
$898,868Maintenance, Common Area Maintenance, Insurance
$555.89 Monthly
Maintenance, Common Area Maintenance, Insurance
$555.89 MonthlyDiscover luxurious resort living at 333 Sunseeker Ave, Suite 415, a stunning new 2 bedroom + den suite. This carpet-free condo features an open-concept layout with a bright kitchen, living, and dining area. Enjoy modern finishes throughout, including stainless steel appliances, sleek cabinetry, and elegant flooring. The primary bedroom features a walk-in closet and a 4-piece ensuite. The second bedroom and den provide plenty of space for guests or a home office accompanied by a second 4 piece bathroom. Located in the heart of Friday Harbour's all-season resort community, you'll have access to incredible amenities including an outdoor pool, hot tub, golf course, gym, and nearby hiking, beach, and skiing options. Just steps to the boardwalk, pier, dining, and boutique shops, this is the perfect blend of leisure and lifestyle. SELLER IS WILLING TO COVER UP TO TWO YEARS PROPERTY TAX. *If sold firm before December 31 Buyer gets free raptor tickets* (id:50886)
Property Details
| MLS® Number | N12535930 |
| Property Type | Single Family |
| Community Name | Rural Innisfil |
| Amenities Near By | Golf Nearby, Beach, Ski Area |
| Community Features | Pets Allowed With Restrictions |
| Features | Ravine, Balcony, Carpet Free |
| Parking Space Total | 1 |
| Pool Type | Outdoor Pool |
Building
| Bathroom Total | 2 |
| Bedrooms Above Ground | 2 |
| Bedrooms Below Ground | 1 |
| Bedrooms Total | 3 |
| Amenities | Recreation Centre, Party Room, Storage - Locker |
| Appliances | All, Window Coverings |
| Basement Type | None |
| Cooling Type | Central Air Conditioning |
| Exterior Finish | Concrete, Stone |
| Flooring Type | Hardwood |
| Heating Fuel | Natural Gas |
| Heating Type | Forced Air |
| Size Interior | 900 - 999 Ft2 |
| Type | Apartment |
Parking
| Underground | |
| Garage |
Land
| Acreage | No |
| Land Amenities | Golf Nearby, Beach, Ski Area |
Rooms
| Level | Type | Length | Width | Dimensions |
|---|---|---|---|---|
| Main Level | Dining Room | 21.8 m | 12.3 m | 21.8 m x 12.3 m |
| Main Level | Living Room | 21.8 m | 12.3 m | 21.8 m x 12.3 m |
| Main Level | Kitchen | 21.8 m | 12.3 m | 21.8 m x 12.3 m |
| Main Level | Primary Bedroom | 10 m | 12.3 m | 10 m x 12.3 m |
| Main Level | Bedroom 2 | 8.9 m | 9 m | 8.9 m x 9 m |
| Main Level | Den | 8.01 m | 6.89 m | 8.01 m x 6.89 m |
https://www.realtor.ca/real-estate/29094028/415-333-sunseeker-avenue-innisfil-rural-innisfil
Contact Us
Contact us for more information
Michael Samrah
Broker of Record
www.getsold.ca/
www.facebook.com/Getsold.ca/
24 Ronson Drive Unit 3
Toronto, Ontario M9W 1B4
(416) 901-7653
www.getsoldrealty.ca/

