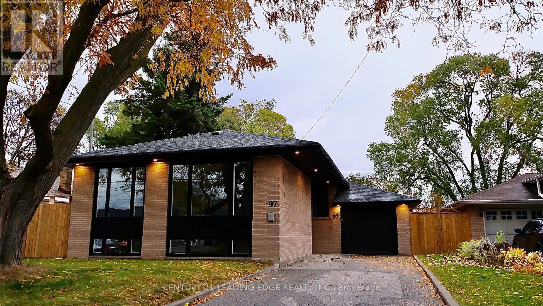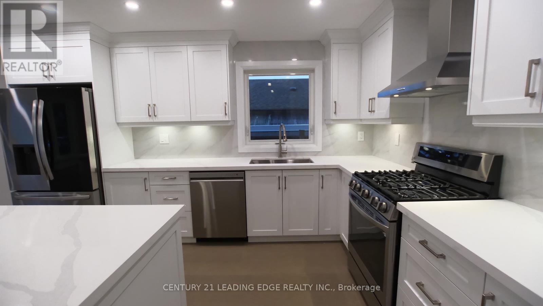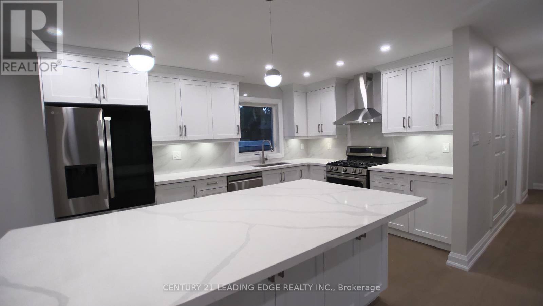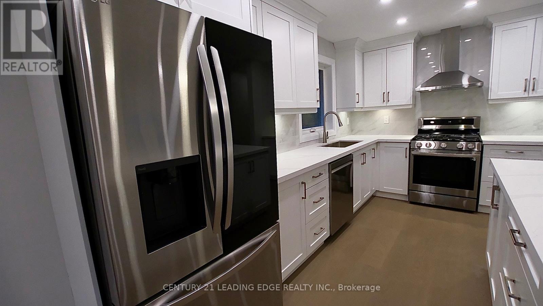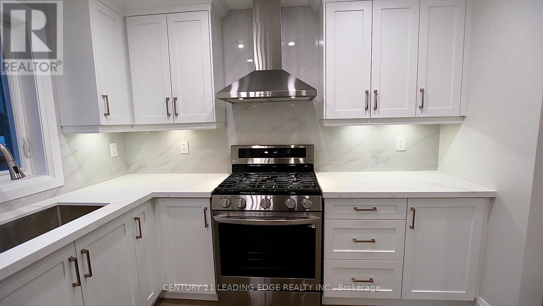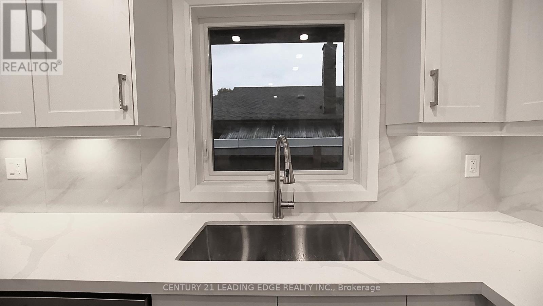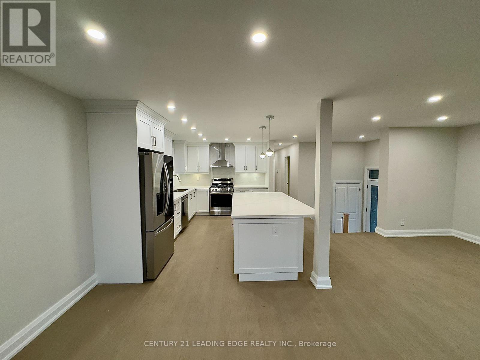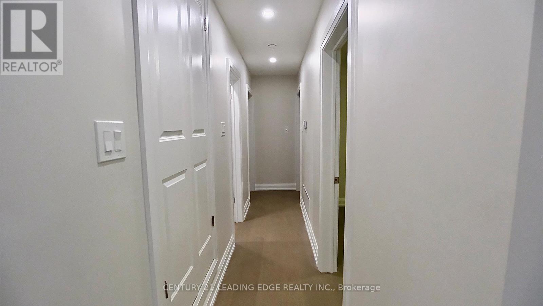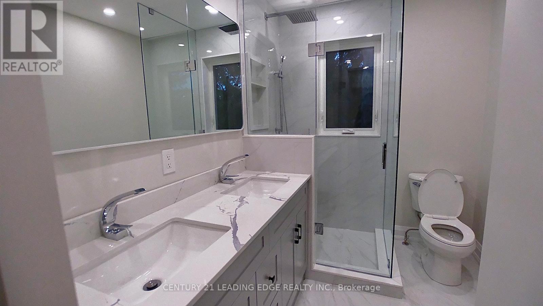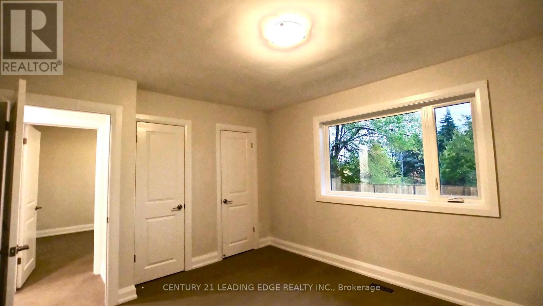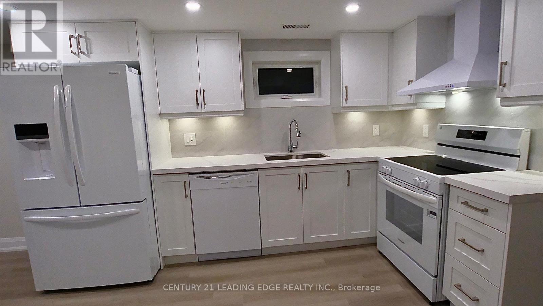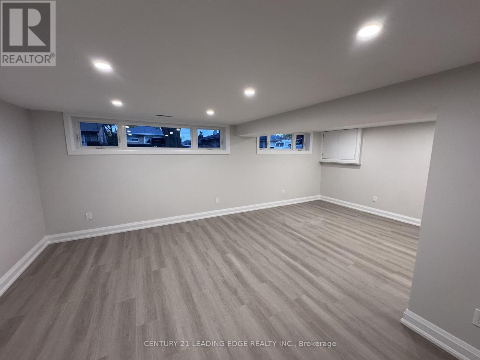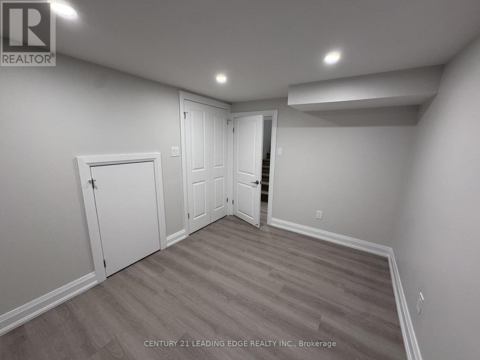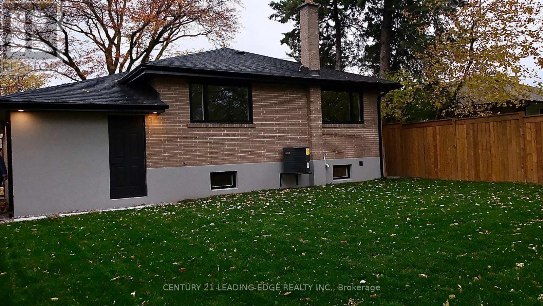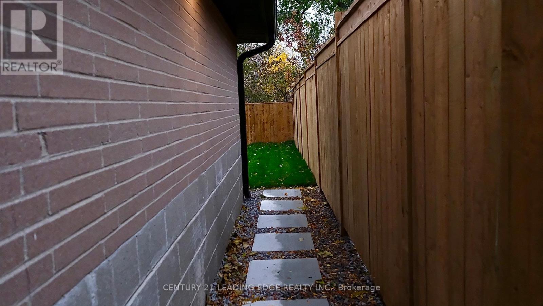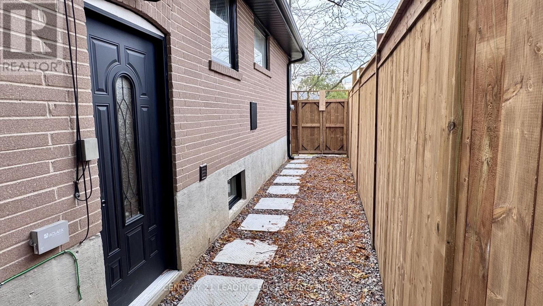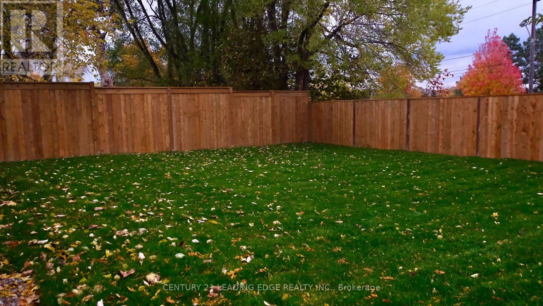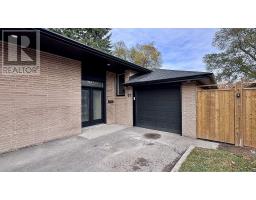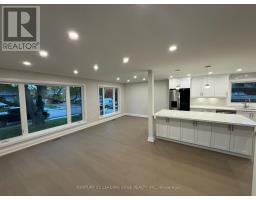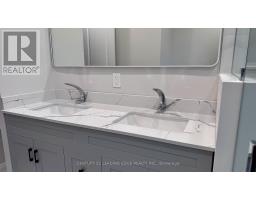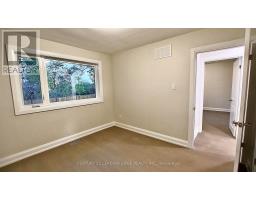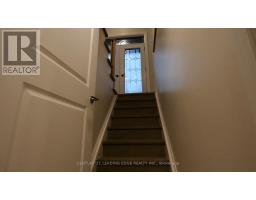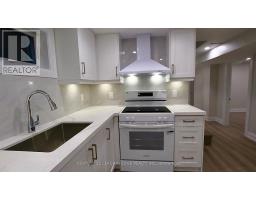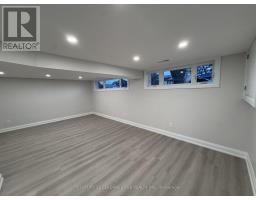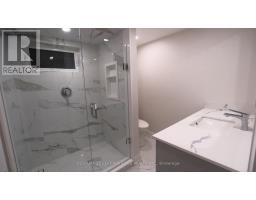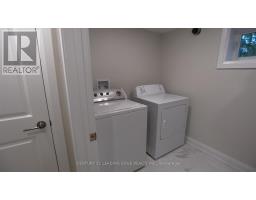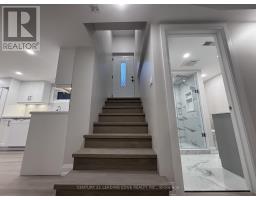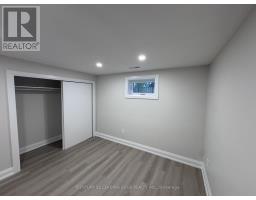5 Bedroom
2 Bathroom
1,100 - 1,500 ft2
Bungalow
Central Air Conditioning
Forced Air
$1,289,000
This is the home you have been waiting for! Renovated from Top to Bottom! This Fully Finished Bungalow has 2 Kitchens, 2 Full Bathrooms, 2 Laundry Rooms + 2 sets of stairs leading to lower level! Located in a fantastic family friendly neighbourhood surrounded by top rated schools, this move in ready home has it all! Upper level has Open Concept Kitchen/Living/Dining area, 3 bedrooms, 4 piece bath and laundry area, the spacious bright lower level is an ideal space for extended family or can provide an excellent opportunity for income potential with separate side door entrance, huge living space and full kitchen! The home has an airy fresh & clean feel and leaves nothing left to upgrade, New Windows, New Roof, New Furnace, New A/C, All New Appliances, New Landscaping, New Fence. It's truly a turn key home in a sought after area, just move in and enjoy! This excellent location boasts easy access to 401/404, Transit, Shopping and walking distance to Vradenburg Junior Public School. Don't let the opportunity to own this fabulous home pass you by! (id:50886)
Property Details
|
MLS® Number
|
E12537146 |
|
Property Type
|
Single Family |
|
Community Name
|
Tam O'Shanter-Sullivan |
|
Parking Space Total
|
3 |
Building
|
Bathroom Total
|
2 |
|
Bedrooms Above Ground
|
3 |
|
Bedrooms Below Ground
|
2 |
|
Bedrooms Total
|
5 |
|
Appliances
|
Water Meter, Dishwasher, Dryer, Garage Door Opener, Stove, Washer, Refrigerator |
|
Architectural Style
|
Bungalow |
|
Basement Development
|
Finished |
|
Basement Features
|
Separate Entrance |
|
Basement Type
|
Full, N/a (finished), N/a |
|
Construction Style Attachment
|
Detached |
|
Cooling Type
|
Central Air Conditioning |
|
Exterior Finish
|
Brick |
|
Flooring Type
|
Hardwood, Vinyl, Porcelain Tile |
|
Foundation Type
|
Block |
|
Heating Fuel
|
Natural Gas |
|
Heating Type
|
Forced Air |
|
Stories Total
|
1 |
|
Size Interior
|
1,100 - 1,500 Ft2 |
|
Type
|
House |
|
Utility Water
|
Municipal Water |
Parking
Land
|
Acreage
|
No |
|
Sewer
|
Sanitary Sewer |
|
Size Depth
|
105 Ft |
|
Size Frontage
|
48 Ft |
|
Size Irregular
|
48 X 105 Ft |
|
Size Total Text
|
48 X 105 Ft |
Rooms
| Level |
Type |
Length |
Width |
Dimensions |
|
Lower Level |
Office |
3.68 m |
2.71 m |
3.68 m x 2.71 m |
|
Lower Level |
Laundry Room |
3.41 m |
1.55 m |
3.41 m x 1.55 m |
|
Lower Level |
Kitchen |
3.38 m |
2.68 m |
3.38 m x 2.68 m |
|
Lower Level |
Living Room |
6.65 m |
4.66 m |
6.65 m x 4.66 m |
|
Lower Level |
Dining Room |
6.65 m |
4.66 m |
6.65 m x 4.66 m |
|
Lower Level |
Bedroom |
3.14 m |
3.2 m |
3.14 m x 3.2 m |
|
Main Level |
Kitchen |
4.11 m |
2.77 m |
4.11 m x 2.77 m |
|
Main Level |
Living Room |
6.89 m |
3.35 m |
6.89 m x 3.35 m |
|
Main Level |
Dining Room |
6.89 m |
3.35 m |
6.89 m x 3.35 m |
|
Main Level |
Primary Bedroom |
3.08 m |
3.65 m |
3.08 m x 3.65 m |
|
Main Level |
Bedroom 2 |
3.35 m |
2.74 m |
3.35 m x 2.74 m |
|
Main Level |
Bedroom 3 |
3.08 m |
2.77 m |
3.08 m x 2.77 m |
Utilities
|
Cable
|
Available |
|
Electricity
|
Installed |
|
Sewer
|
Installed |
https://www.realtor.ca/real-estate/29095079/97-lowcrest-boulevard-toronto-tam-oshanter-sullivan-tam-oshanter-sullivan

