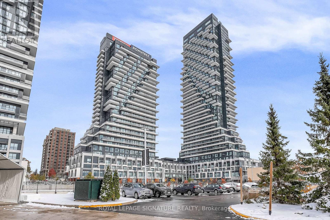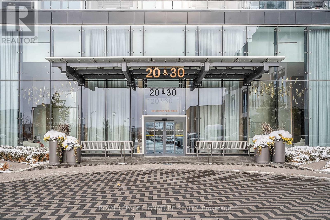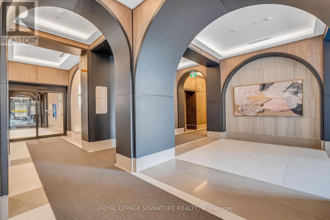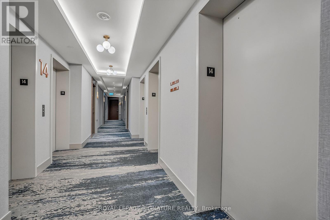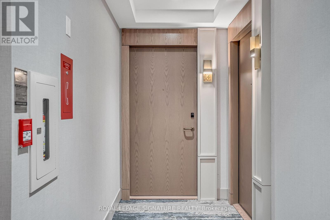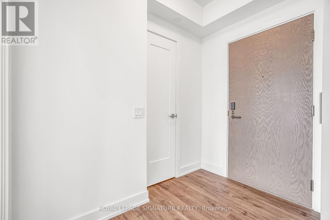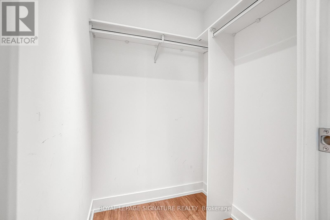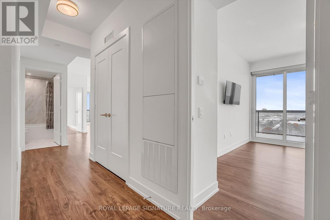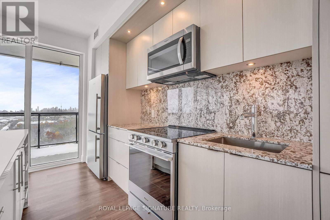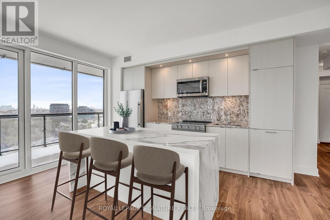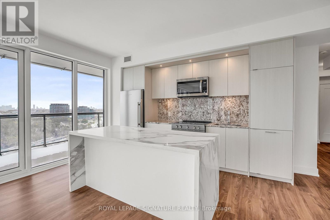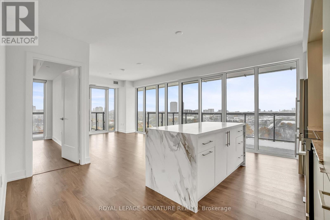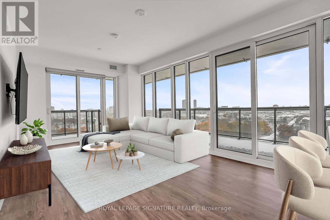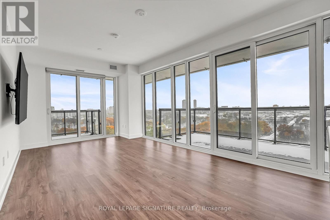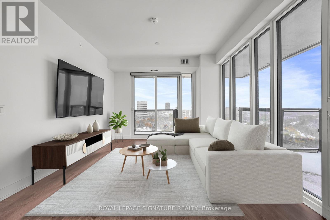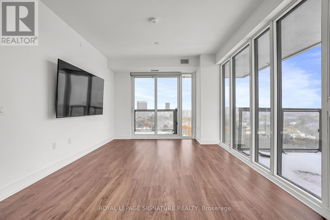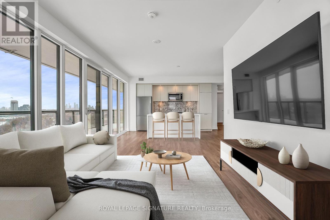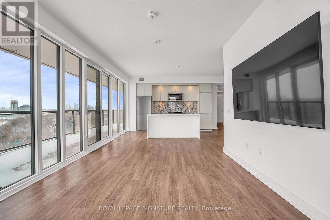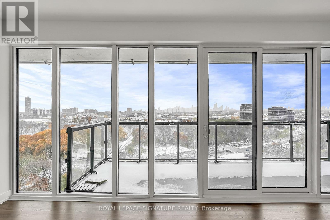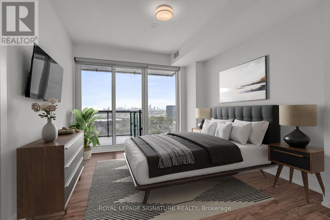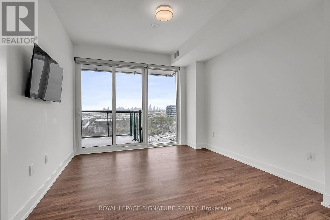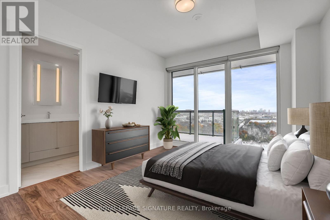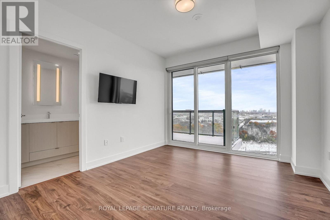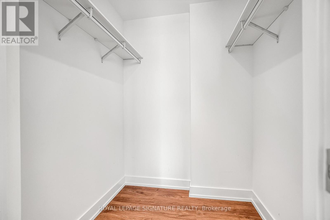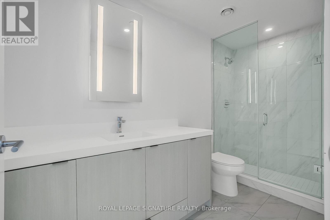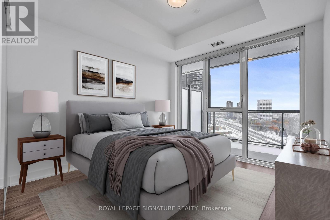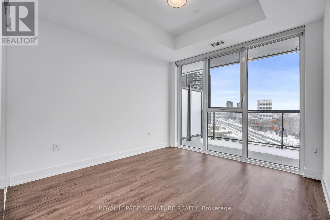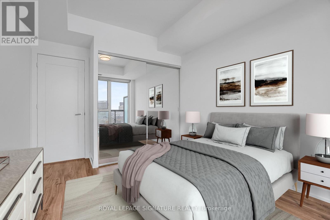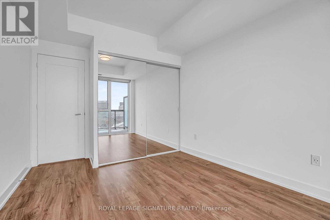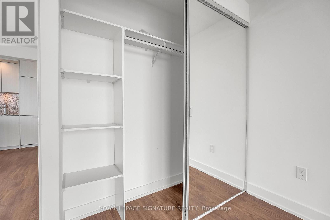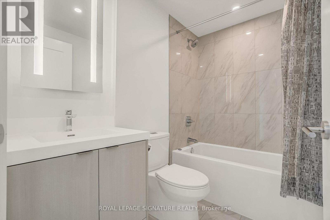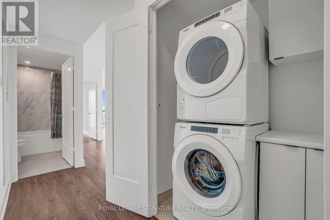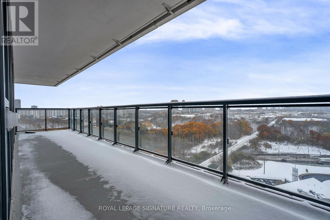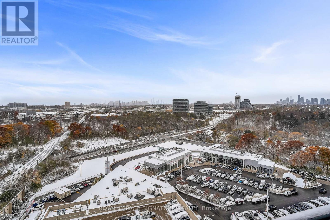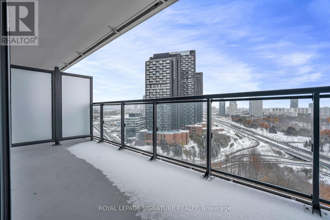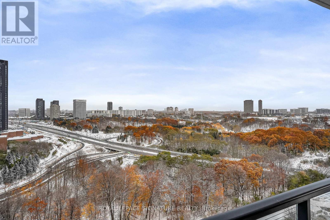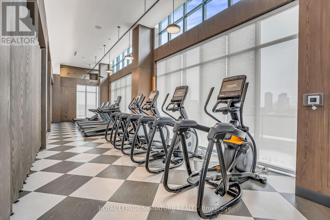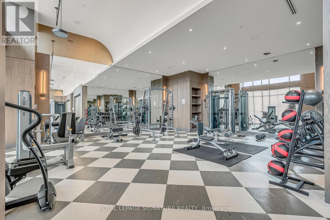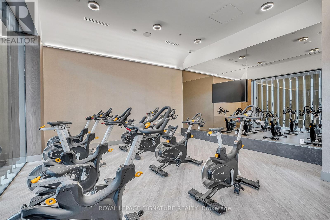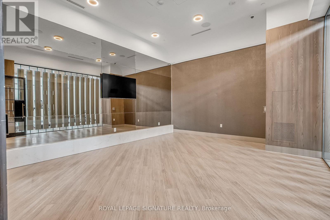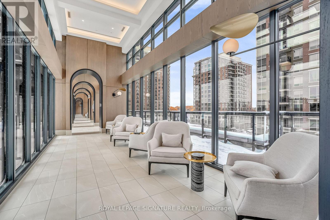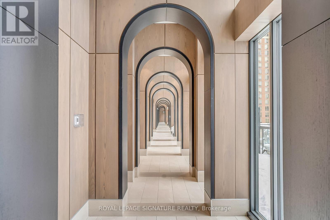1409 - 30 Inn On The Park Drive Toronto, Ontario M3C 0P7
$3,700 Monthly
Located in Tridel's prestigious Auberge on the Park, this luxurious 2-bedroom, 2-bathroom corner suite offers 1,080 sq. ft. of interior living space plus 344 sq. ft. of private outdoor area across two balconies overlooking Wilket Creek and Sunnybrook park. Thoughtfully upgraded with rich hardwood floors, 9-ft smooth ceilings, sleek quartz countertops and kitchen island, panel-front built-in appliances, the suite exudes timeless sophistication and modern comfort.The bright, open-concept layout enhances natural light and flow throughout, creating a seamless connection between living, dining, and kitchen spaces.Enjoy resort-style amenities, including a five-star concierge, outdoor pool with private cabanas, state-of-the-art fitness centre with yoga and spin studios, theatre room, and scenic BBQ terrace..Prime location-steps to the Eglinton LRT, minutes to major highways, Leaside, Shops at Don Mills, top-rated schools, and surrounded by lush parks and trails.Move-in ready! Experience refined condo living where luxury meets tranquility at Auberge on the Park. (id:50886)
Property Details
| MLS® Number | C12537112 |
| Property Type | Single Family |
| Community Name | Banbury-Don Mills |
| Amenities Near By | Park |
| Community Features | Pets Not Allowed |
| Features | Balcony, Carpet Free |
| Parking Space Total | 1 |
| Pool Type | Outdoor Pool |
| Structure | Playground |
| View Type | View |
Building
| Bathroom Total | 2 |
| Bedrooms Above Ground | 2 |
| Bedrooms Total | 2 |
| Age | New Building |
| Amenities | Security/concierge, Exercise Centre |
| Appliances | Dishwasher, Dryer, Hood Fan, Microwave, Oven, Range, Stove, Washer, Window Coverings, Refrigerator |
| Basement Type | None |
| Cooling Type | Central Air Conditioning |
| Exterior Finish | Concrete |
| Heating Fuel | Natural Gas |
| Heating Type | Forced Air |
| Size Interior | 1,000 - 1,199 Ft2 |
| Type | Apartment |
Parking
| Underground | |
| Garage |
Land
| Acreage | No |
| Land Amenities | Park |
Rooms
| Level | Type | Length | Width | Dimensions |
|---|---|---|---|---|
| Flat | Living Room | 4.1087 m | 3.3497 m | 4.1087 m x 3.3497 m |
| Flat | Dining Room | 4.1087 m | 3.81 m | 4.1087 m x 3.81 m |
| Flat | Kitchen | 4.1087 m | 3.81 m | 4.1087 m x 3.81 m |
| Flat | Primary Bedroom | 3.3497 m | 3.81 m | 3.3497 m x 3.81 m |
| Flat | Bedroom 2 | 3.2796 m | 3.051 m | 3.2796 m x 3.051 m |
Contact Us
Contact us for more information
Karen Millar
Broker
www.karenmillar.com/
www.facebook.com/KarenMillarTeam/
twitter.com/KarenMillarTeam
www.linkedin.com/sharing/share-offsite/?url=https%3A%2F%2Fwww.karenmillar.com%2Flistings
8 Sampson Mews Suite 201 The Shops At Don Mills
Toronto, Ontario M3C 0H5
(416) 443-0300
(416) 443-8619
Jeffrey Richard Vedan
Salesperson
www.thekarenmillarteam.com/
8 Sampson Mews Suite 201 The Shops At Don Mills
Toronto, Ontario M3C 0H5
(416) 443-0300
(416) 443-8619

