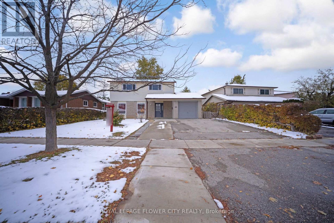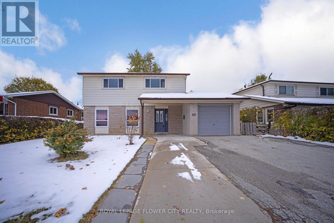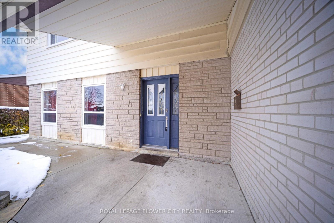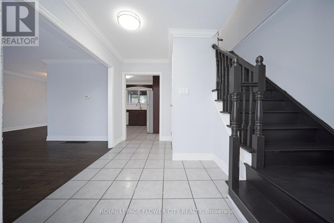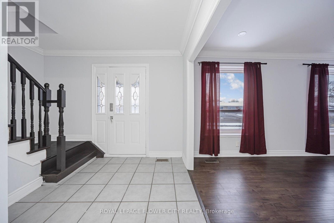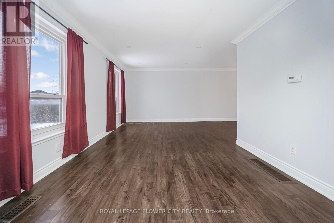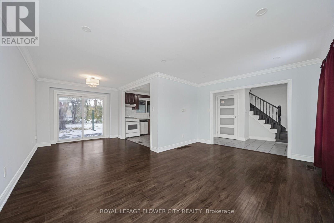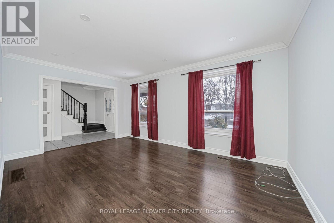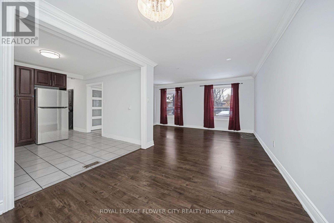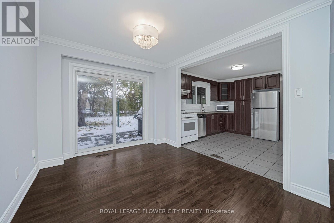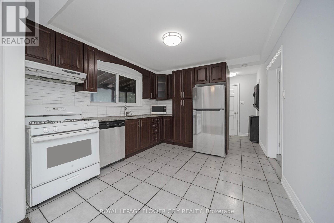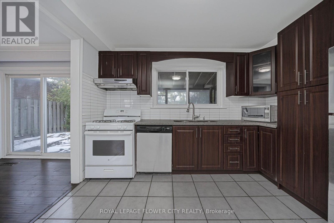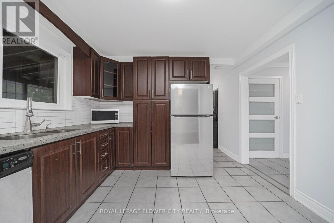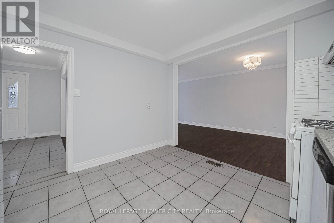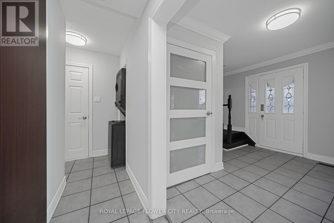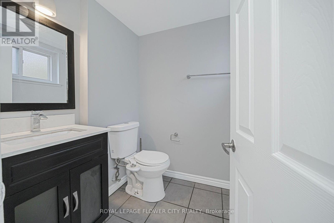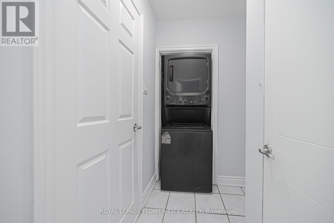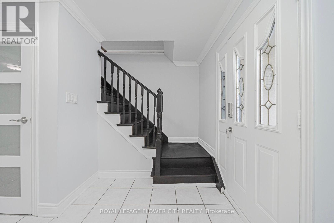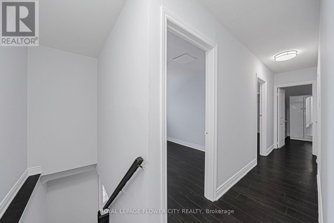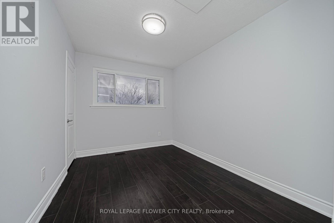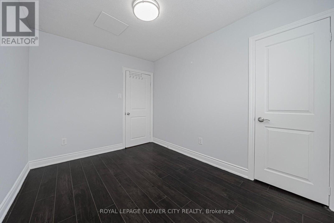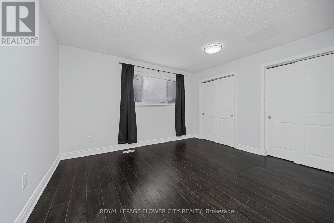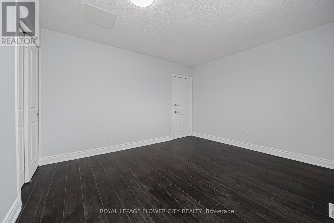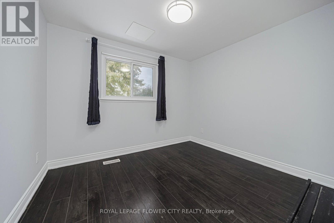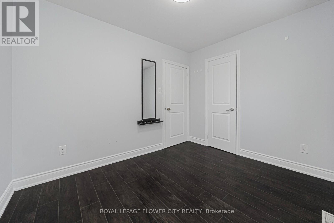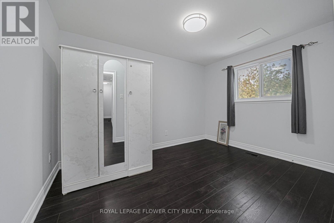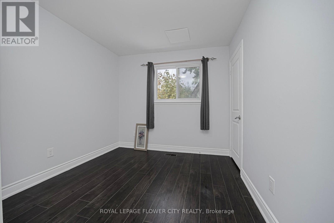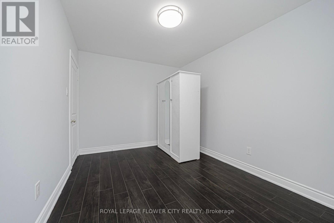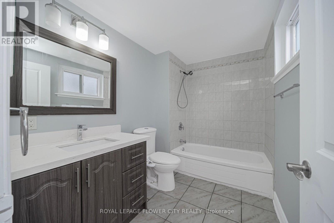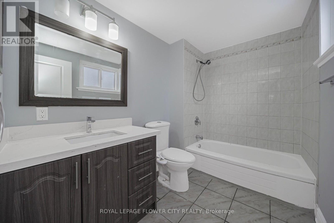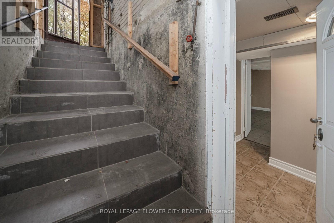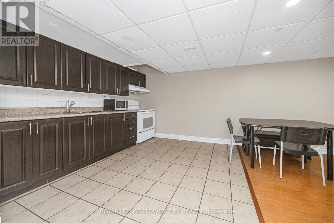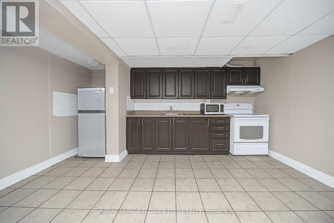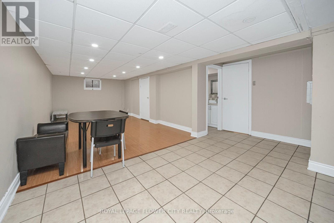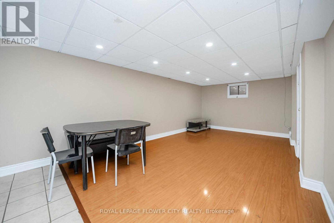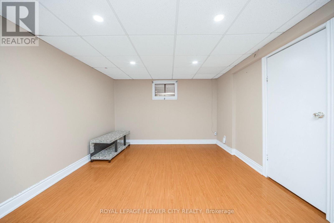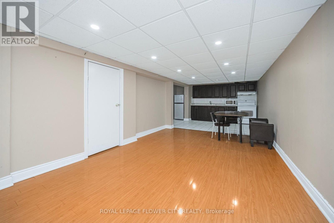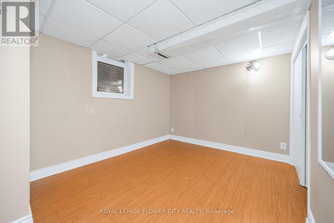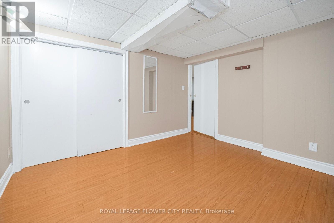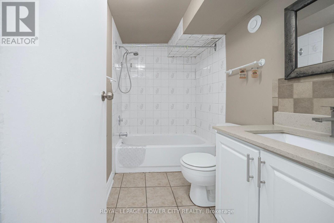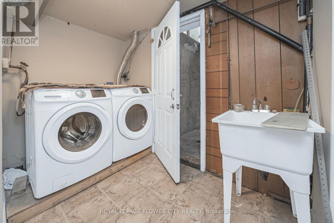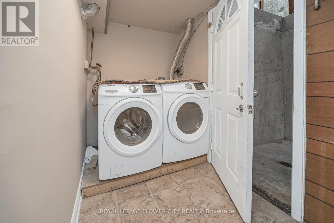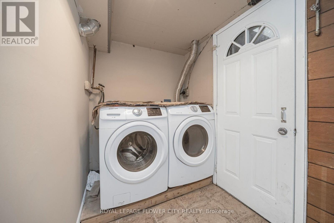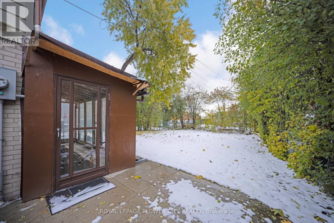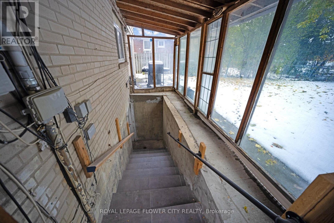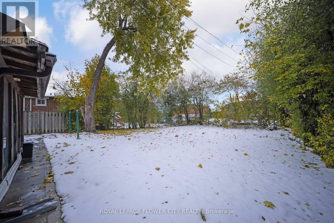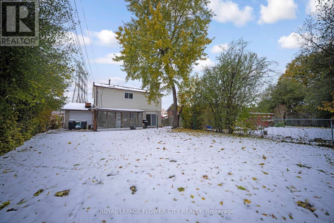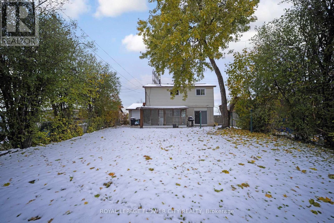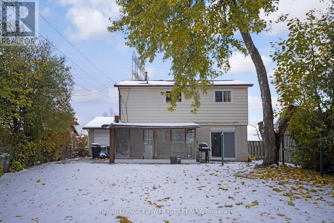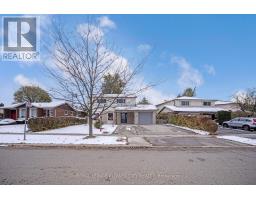60 Lexington Avenue Toronto, Ontario M9V 2G8
$999,000
Welcome to this well-maintained 2-storey detached home in the desirable West Humber-Clairville community. This property features 4 spacious bedrooms and 3 bathrooms, offering ample space for the growing family. Bright and functional layout with tons of natural light and no carpet throughout. The modern kitchen is equipped with granite countertops, stainless steel appliances, and plenty of storage. The finished basement includes a separate side entrance and a 1-bedroom suite, ideal for in-laws, guests, or potential rental income. Enjoy a large backyard perfect for outdoor entertaining and family activities. Conveniently located close to schools, parks, shopping centres, public transit, and major highways - all amenities just minutes away. (id:50886)
Property Details
| MLS® Number | W12536916 |
| Property Type | Single Family |
| Community Name | West Humber-Clairville |
| Features | In-law Suite |
| Parking Space Total | 5 |
Building
| Bathroom Total | 6 |
| Bedrooms Above Ground | 4 |
| Bedrooms Below Ground | 1 |
| Bedrooms Total | 5 |
| Appliances | Dryer, Two Stoves, Washer, Window Coverings, Two Refrigerators |
| Basement Development | Finished |
| Basement Features | Separate Entrance |
| Basement Type | N/a (finished), N/a |
| Construction Style Attachment | Detached |
| Cooling Type | Central Air Conditioning |
| Exterior Finish | Brick |
| Foundation Type | Concrete |
| Half Bath Total | 1 |
| Heating Fuel | Natural Gas |
| Heating Type | Forced Air |
| Stories Total | 2 |
| Size Interior | 1,100 - 1,500 Ft2 |
| Type | House |
| Utility Water | Municipal Water |
Parking
| Attached Garage | |
| Garage |
Land
| Acreage | No |
| Sewer | Sanitary Sewer |
| Size Depth | 119 Ft ,3 In |
| Size Frontage | 63 Ft ,9 In |
| Size Irregular | 63.8 X 119.3 Ft |
| Size Total Text | 63.8 X 119.3 Ft |
Rooms
| Level | Type | Length | Width | Dimensions |
|---|---|---|---|---|
| Second Level | Primary Bedroom | 3.34 m | 3.89 m | 3.34 m x 3.89 m |
| Second Level | Bedroom 2 | 3.7 m | 2.79 m | 3.7 m x 2.79 m |
| Second Level | Bedroom 3 | 2.65 m | 3.16 m | 2.65 m x 3.16 m |
| Second Level | Bedroom 4 | 3.34 m | 3.16 m | 3.34 m x 3.16 m |
| Basement | Bedroom | 3.65 m | 2.65 m | 3.65 m x 2.65 m |
| Basement | Kitchen | 2.05 m | 1.89 m | 2.05 m x 1.89 m |
| Main Level | Living Room | 3.38 m | 5.02 m | 3.38 m x 5.02 m |
| Main Level | Dining Room | 3.38 m | 5.02 m | 3.38 m x 5.02 m |
| Main Level | Kitchen | 2.34 m | 2.15 m | 2.34 m x 2.15 m |
Contact Us
Contact us for more information
Bobby Dhillon
Broker
www.bobbydhillonrealtor.com/
10 Cottrelle Blvd #302
Brampton, Ontario L6S 0E2
(905) 230-3100
(905) 230-8577
www.flowercityrealty.com
Jagbir Kaur Dhaliwal
Broker
www.jagbirdhaliwal.com/
30 Topflight Dr #11
Mississauga, Ontario L5S 0A8
(905) 564-2100
(905) 230-8577


