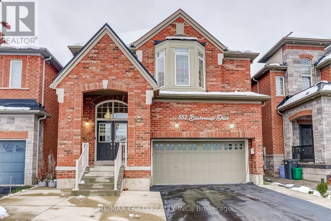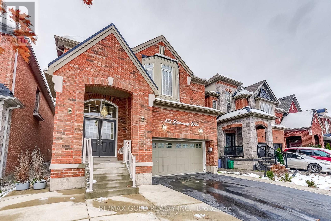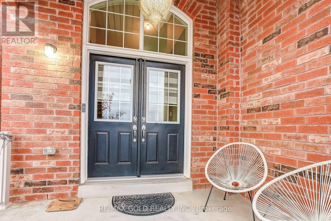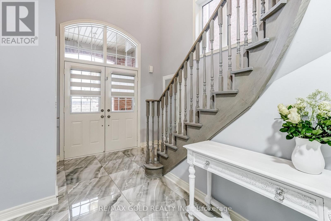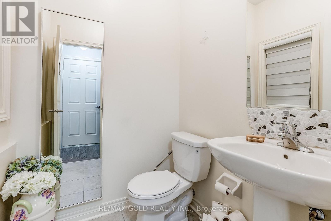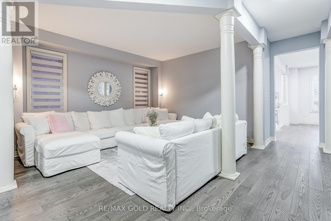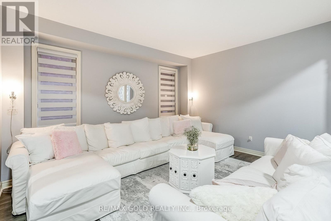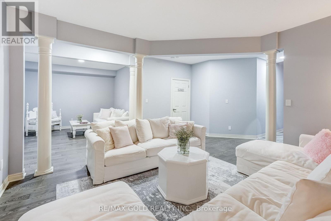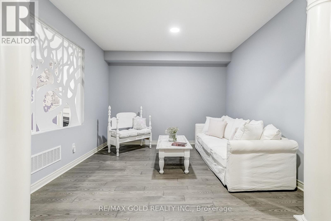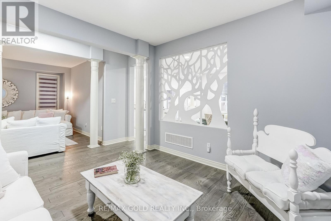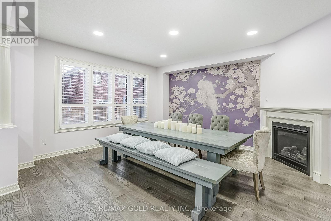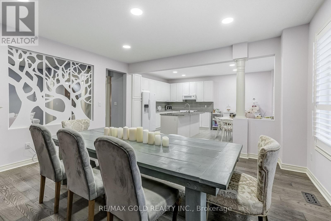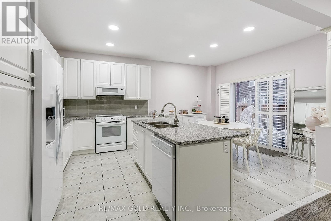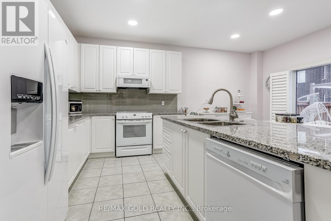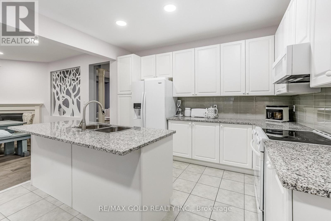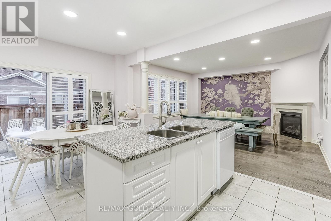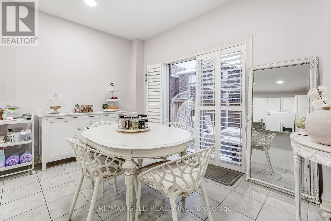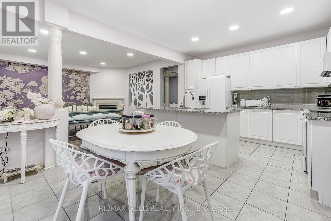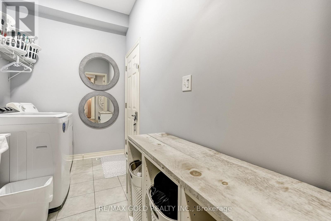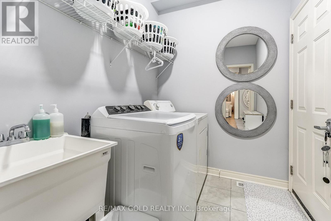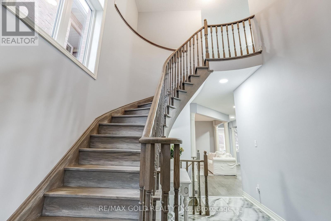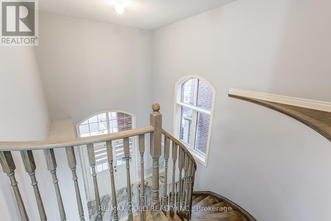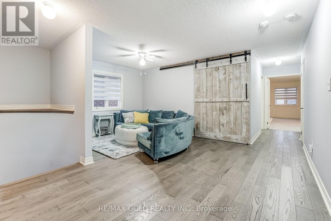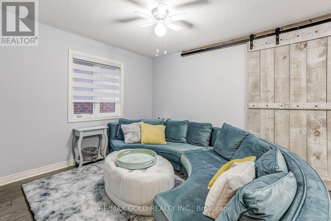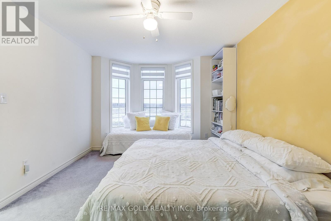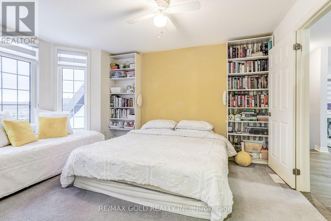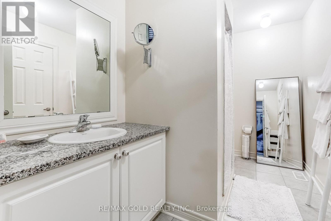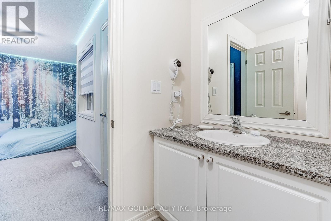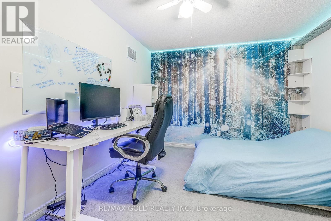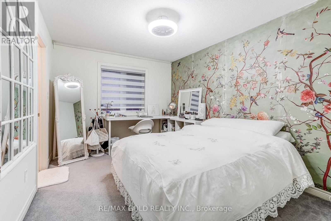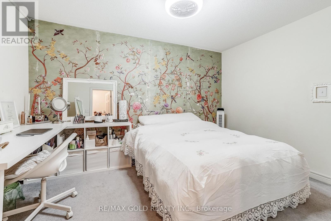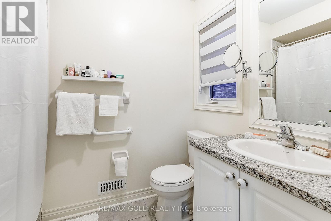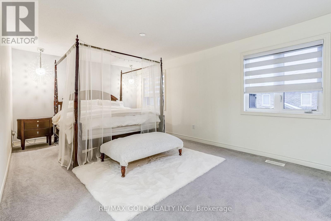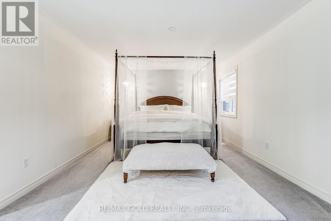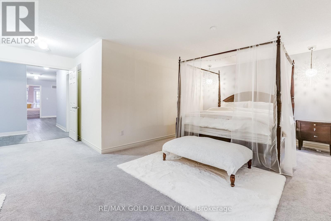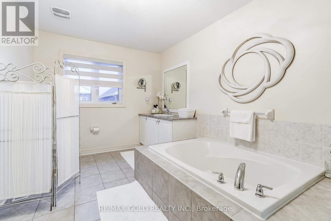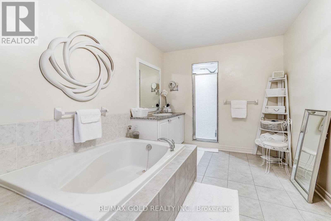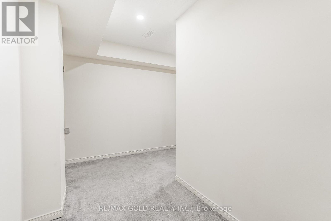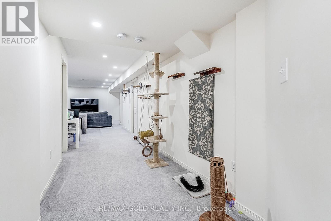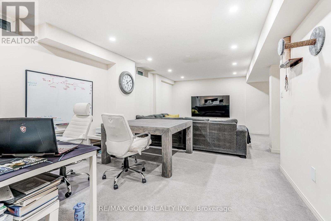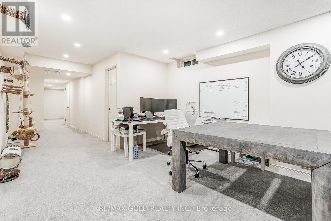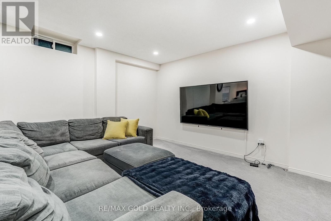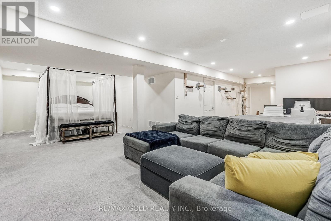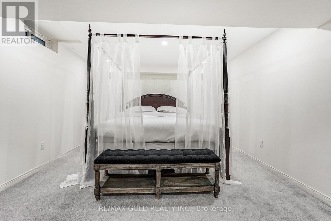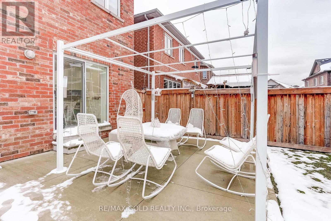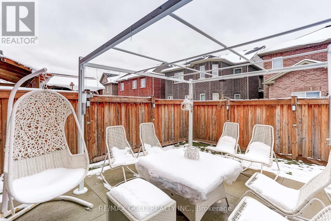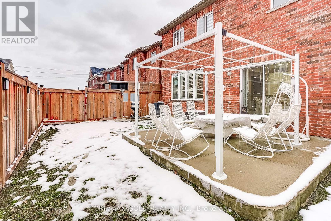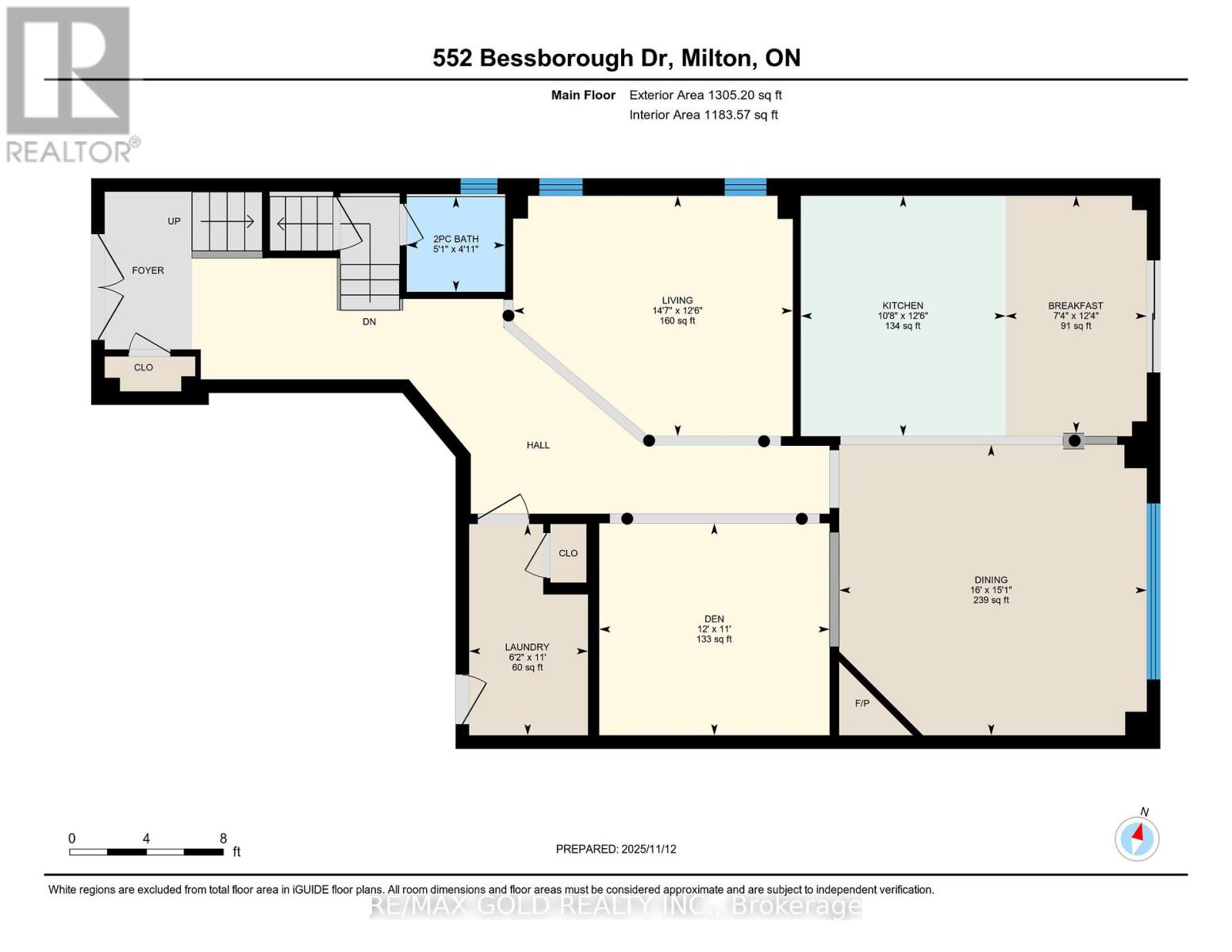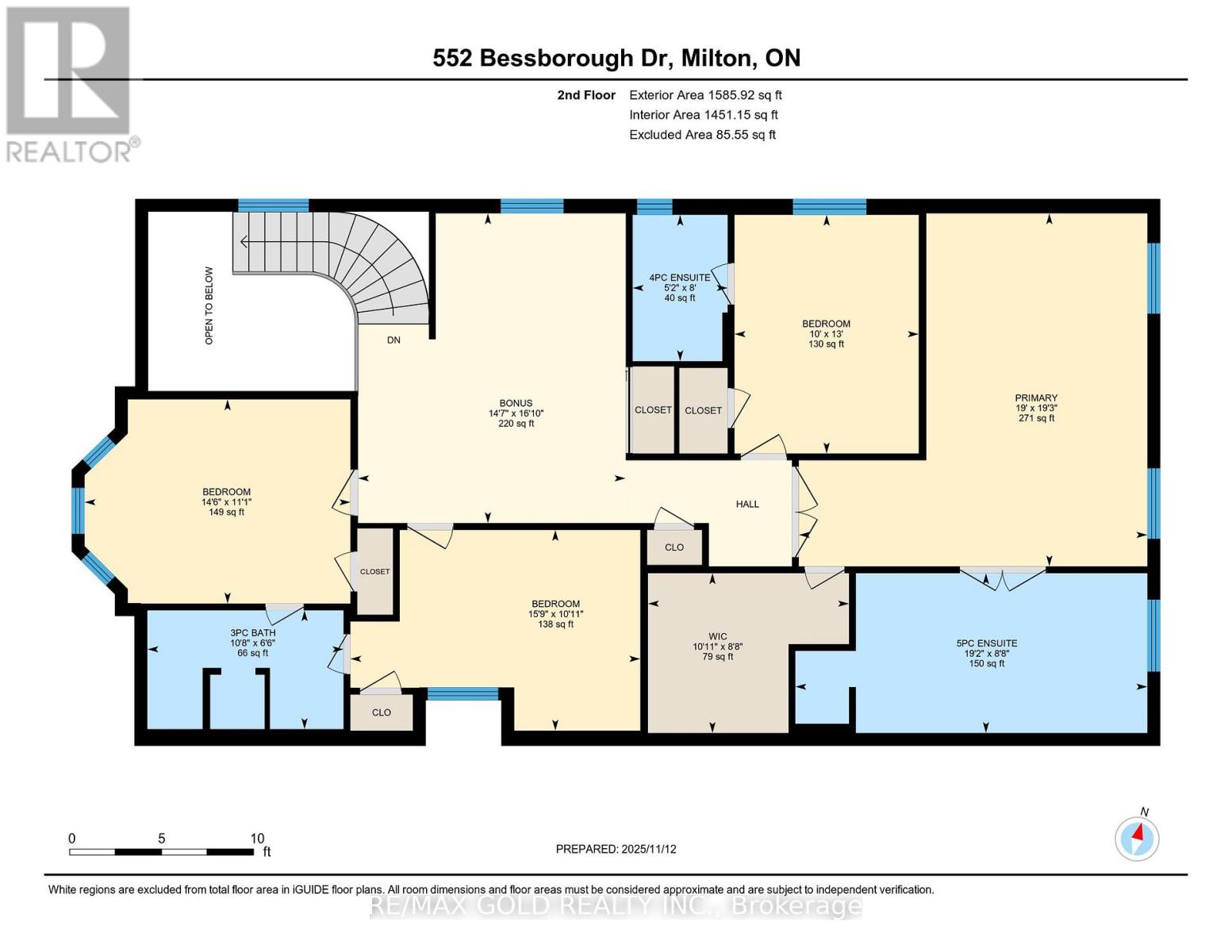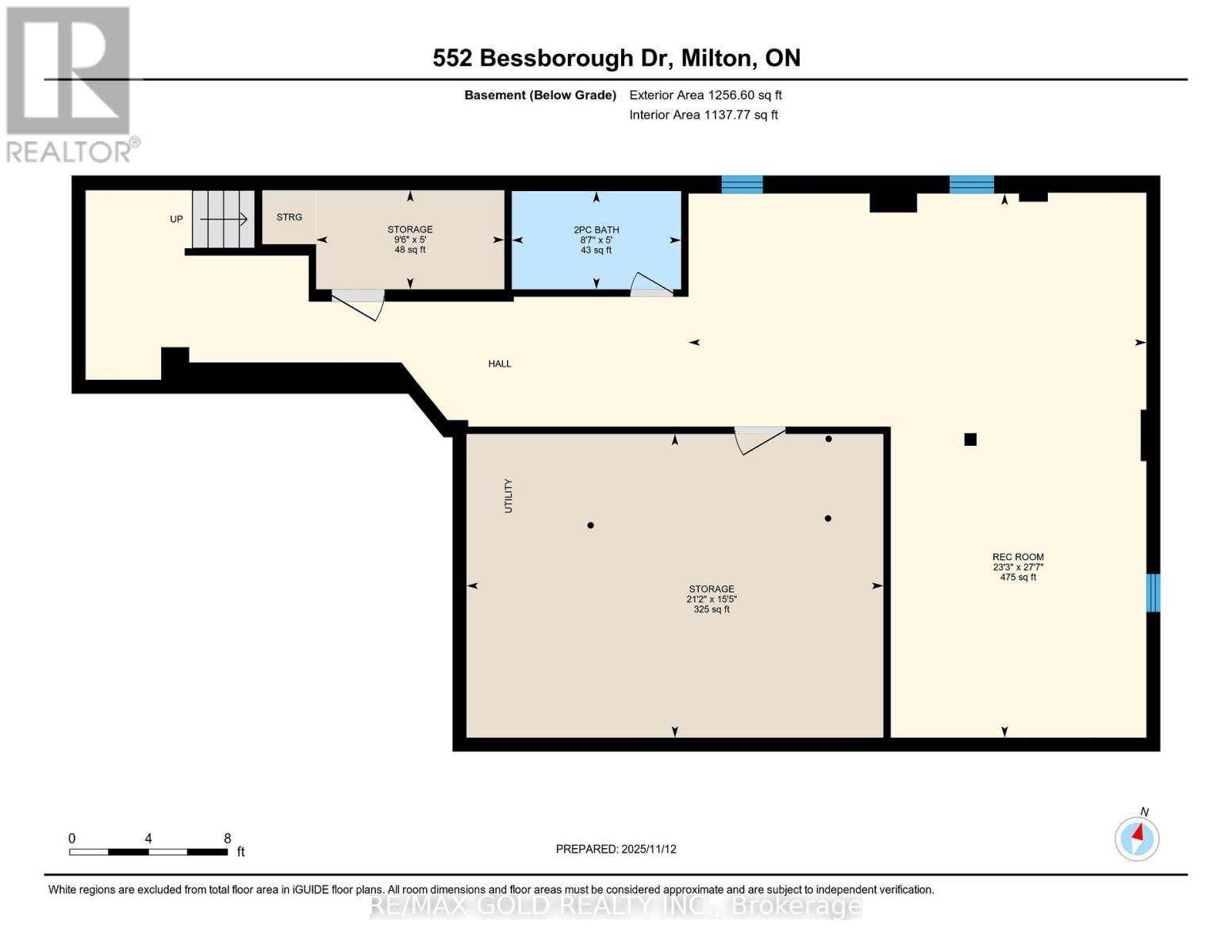552 Bessborough Drive Milton, Ontario L9T 8P5
$1,379,900
Nestled on a premium lot with a breathtaking view of the Niagara Escarpment, this exceptional home at 552 Bessborough Drive offers a perfect blend of modern luxury, family comfort, and unmatched convenience. Located just steps from elementary and secondary schools, directly across from the Mattamy National Cycling Centre (Velodrome) and the upcoming Wilfrid Laurier University Campus, this residence is ideal for both families and professionals seeking a vibrant community lifestyle. Inside, you'll find a meticulously finished basement, a chef-inspired kitchen with granite countertops and extended upper cabinets, and a spacious main floor and den featuring engineered wood flooring. The welcoming foyer shines with porcelain tiles, while 9-foot ceilings, 2-34"casings, and 4-14" baseboards add a touch of elegance throughout. Modern upgrades include pot lights, a slim microwave/hood combo, and a Level-2 EV charging station-all designed to enhance convenience and sustainability. Step outside to a beautifully designed concrete patio and partial concrete front driveway that elevate both function and curb appeal. (id:50886)
Property Details
| MLS® Number | W12536896 |
| Property Type | Single Family |
| Community Name | 1033 - HA Harrison |
| Amenities Near By | Hospital, Park, Public Transit, Schools |
| Community Features | Community Centre |
| Equipment Type | Water Heater |
| Parking Space Total | 4 |
| Rental Equipment Type | Water Heater |
Building
| Bathroom Total | 5 |
| Bedrooms Above Ground | 4 |
| Bedrooms Below Ground | 1 |
| Bedrooms Total | 5 |
| Amenities | Fireplace(s), Separate Electricity Meters |
| Appliances | Water Heater, Furniture, Window Coverings |
| Basement Type | None |
| Construction Style Attachment | Detached |
| Cooling Type | Central Air Conditioning |
| Exterior Finish | Brick |
| Fireplace Present | Yes |
| Flooring Type | Hardwood, Carpeted, Tile |
| Foundation Type | Brick |
| Half Bath Total | 2 |
| Heating Fuel | Natural Gas |
| Heating Type | Forced Air |
| Stories Total | 2 |
| Size Interior | 2,500 - 3,000 Ft2 |
| Type | House |
| Utility Water | Municipal Water |
Parking
| Attached Garage | |
| Garage |
Land
| Acreage | No |
| Land Amenities | Hospital, Park, Public Transit, Schools |
| Sewer | Sanitary Sewer |
| Size Depth | 98 Ft ,4 In |
| Size Frontage | 36 Ft ,1 In |
| Size Irregular | 36.1 X 98.4 Ft |
| Size Total Text | 36.1 X 98.4 Ft |
Rooms
| Level | Type | Length | Width | Dimensions |
|---|---|---|---|---|
| Second Level | Primary Bedroom | 5.86 m | 5.78 m | 5.86 m x 5.78 m |
| Second Level | Bedroom 2 | 3.96 m | 3.05 m | 3.96 m x 3.05 m |
| Second Level | Bedroom 3 | 3.33 m | 4.81 m | 3.33 m x 4.81 m |
| Second Level | Bedroom 4 | 3.39 m | 4.41 m | 3.39 m x 4.41 m |
| Second Level | Loft | 5.14 m | 4.44 m | 5.14 m x 4.44 m |
| Basement | Recreational, Games Room | 8.41 m | 7.07 m | 8.41 m x 7.07 m |
| Main Level | Living Room | 3.82 m | 4.44 m | 3.82 m x 4.44 m |
| Main Level | Dining Room | 4.61 m | 4.88 m | 4.61 m x 4.88 m |
| Main Level | Family Room | 3.37 m | 3.66 m | 3.37 m x 3.66 m |
| Main Level | Kitchen | 3.82 m | 3.25 m | 3.82 m x 3.25 m |
| Main Level | Eating Area | 3.77 m | 2.24 m | 3.77 m x 2.24 m |
Contact Us
Contact us for more information
Hafeez Ur Rahman
Salesperson
www.hafeez.ca/
www.facebook.com/GTAhome/?ref=aymt_homepage_panel
twitter.com/Hafeez_Realtor
5865 Mclaughlin Rd #6
Mississauga, Ontario L5R 1B8
(905) 290-6777
(905) 290-6799

