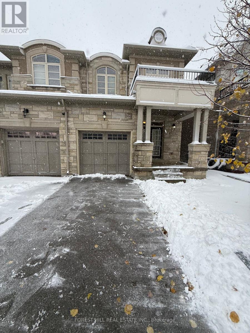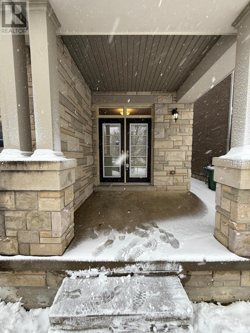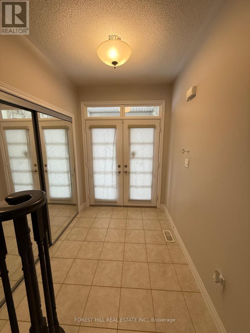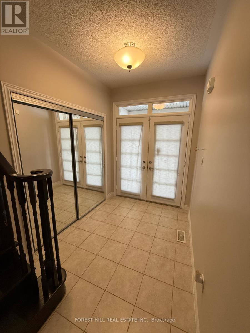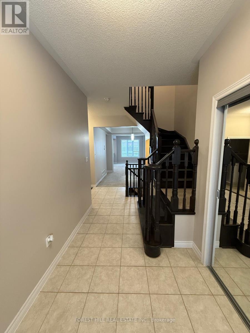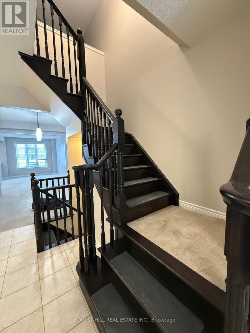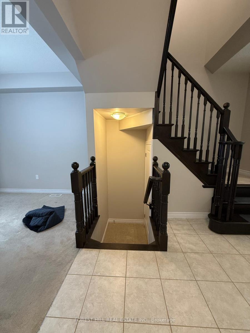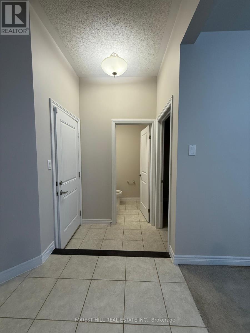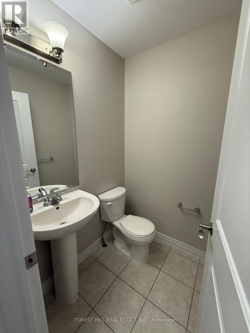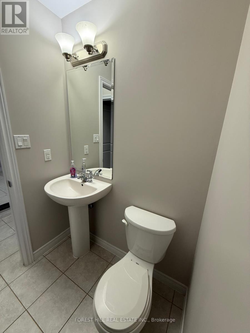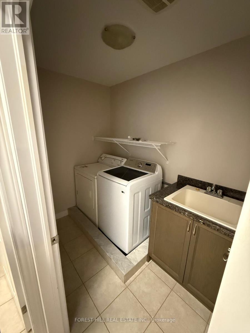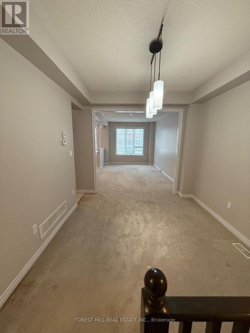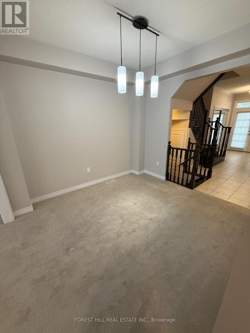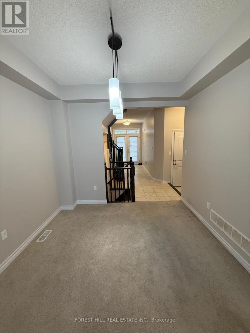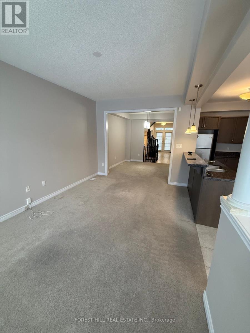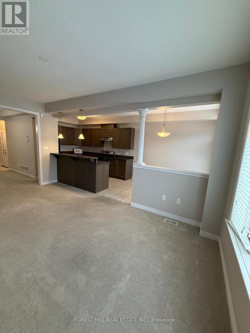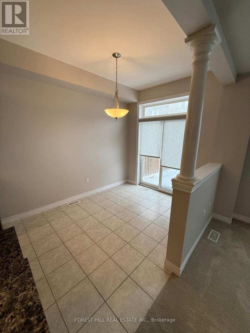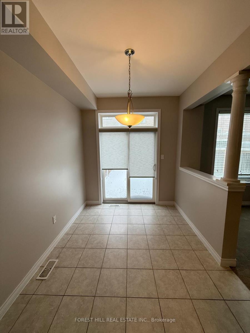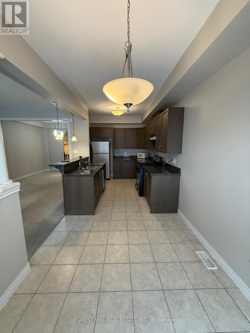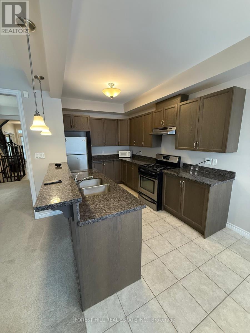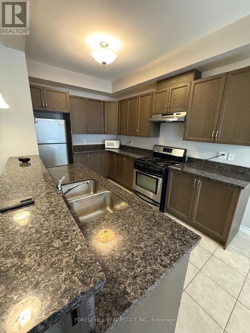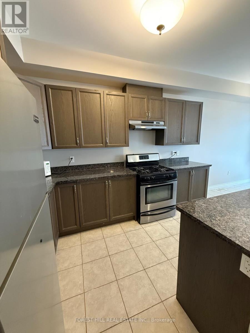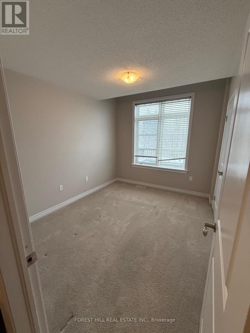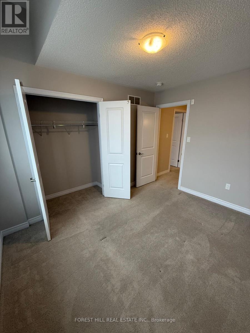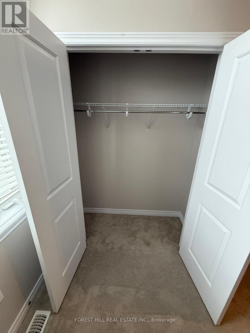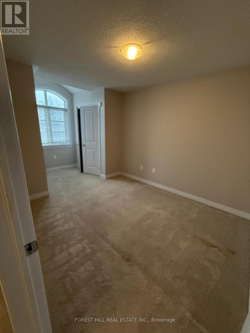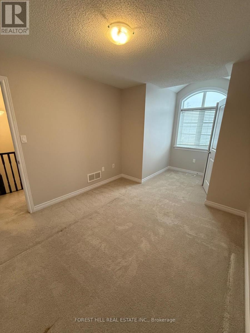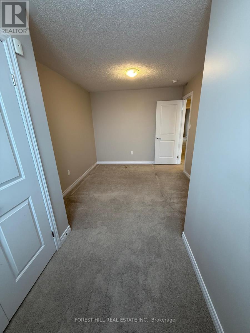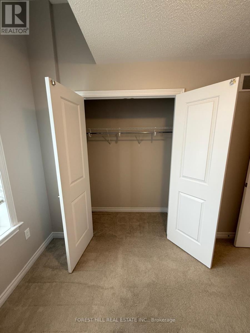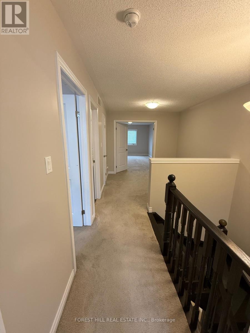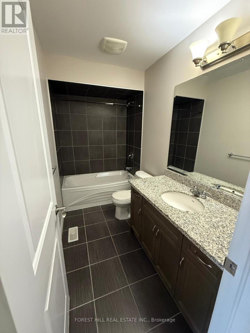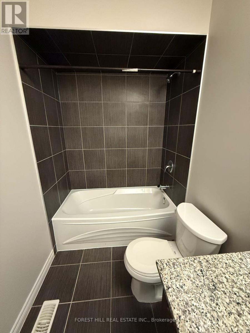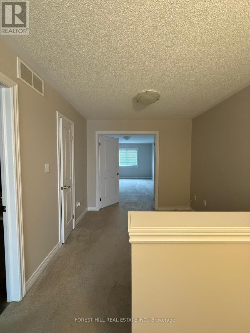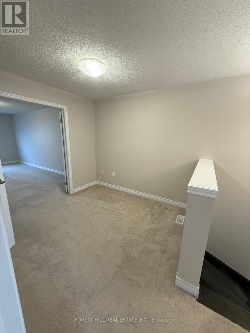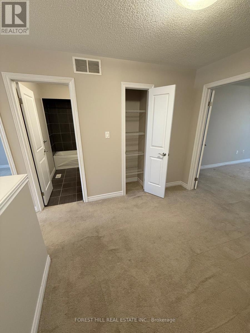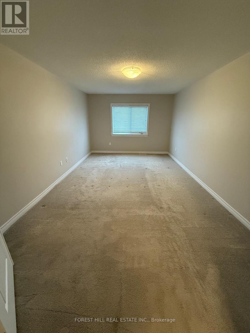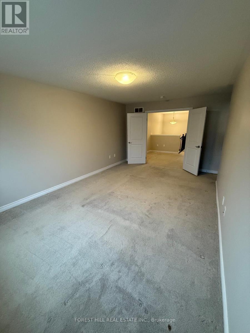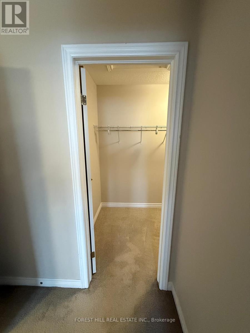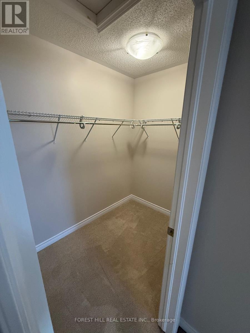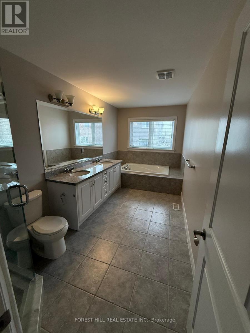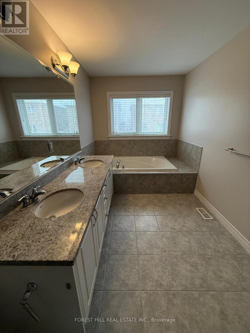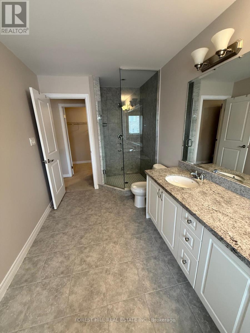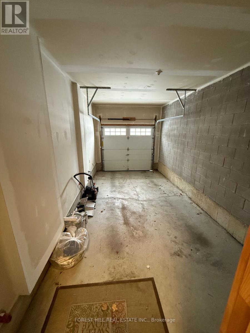330 Rymal Road West Road Hamilton, Ontario L9B 0H6
$3,100 Monthly
Discover 330 Rymal Road W, Hamilton! This bright and spacious end-unit townhouse offers the perfect blend of comfort and convenience. Featuring 3 generous bedrooms, an upstairs den, and 2.5 bathrooms, the home provides plenty of space for work, rest, and play. The main floor includes both a family room and living room, ideal for entertaining or relaxing, along with a functional kitchen with stainless steel appliances designed for everyday living. The primary suite boasts a luxurious ensuite with dual sinks, bathtub, a separate shower, and a walk-in closet. An attached garage offers easy indoor access and added convenience. Located in Hamilton's desirable West Mountain/Carpenter neighbourhood, residents enjoy proximity to schools, parks, shopping, and major commuter routes. This inviting home is an excellent rental choice for families seeking modern living in a friendly, well-connected community. (id:50886)
Property Details
| MLS® Number | X12537536 |
| Property Type | Single Family |
| Community Name | Sheldon |
| Equipment Type | Water Heater |
| Parking Space Total | 2 |
| Rental Equipment Type | Water Heater |
Building
| Bathroom Total | 3 |
| Bedrooms Above Ground | 3 |
| Bedrooms Total | 3 |
| Age | 0 To 5 Years |
| Basement Development | Unfinished |
| Basement Type | Full (unfinished) |
| Construction Style Attachment | Attached |
| Cooling Type | Central Air Conditioning |
| Exterior Finish | Brick |
| Fire Protection | Alarm System |
| Foundation Type | Poured Concrete |
| Half Bath Total | 1 |
| Heating Fuel | Natural Gas |
| Heating Type | Forced Air |
| Stories Total | 2 |
| Size Interior | 1,500 - 2,000 Ft2 |
| Type | Row / Townhouse |
| Utility Water | Municipal Water |
Parking
| Attached Garage | |
| Garage |
Land
| Acreage | No |
| Sewer | Sanitary Sewer |
| Size Depth | 108 Ft ,2 In |
| Size Frontage | 23 Ft ,10 In |
| Size Irregular | 23.9 X 108.2 Ft |
| Size Total Text | 23.9 X 108.2 Ft|under 1/2 Acre |
Rooms
| Level | Type | Length | Width | Dimensions |
|---|---|---|---|---|
| Second Level | Bathroom | Measurements not available | ||
| Second Level | Primary Bedroom | 11.6 m | 18.6 m | 11.6 m x 18.6 m |
| Second Level | Bedroom | 9.5 m | 18.2 m | 9.5 m x 18.2 m |
| Second Level | Bedroom | 9.3 m | 11.1 m | 9.3 m x 11.1 m |
| Second Level | Bathroom | Measurements not available | ||
| Basement | Cold Room | Measurements not available | ||
| Main Level | Dining Room | 10 m | 11 m | 10 m x 11 m |
| Main Level | Family Room | 10.6 m | 16.11 m | 10.6 m x 16.11 m |
| Main Level | Kitchen | 8.8 m | 11.7 m | 8.8 m x 11.7 m |
| Main Level | Laundry Room | Measurements not available | ||
| Main Level | Bathroom | Measurements not available |
https://www.realtor.ca/real-estate/29095672/330-rymal-road-west-road-hamilton-sheldon-sheldon
Contact Us
Contact us for more information
Zaed Yousif
Salesperson
28a Hazelton Avenue
Toronto, Ontario M5R 2E2
(416) 975-5588
(416) 975-8599

