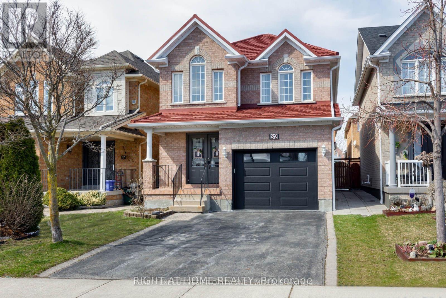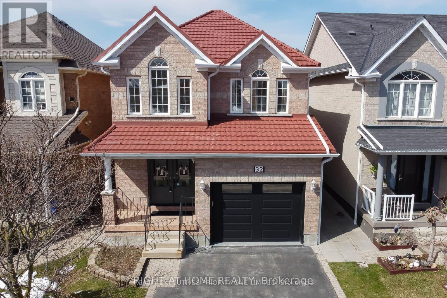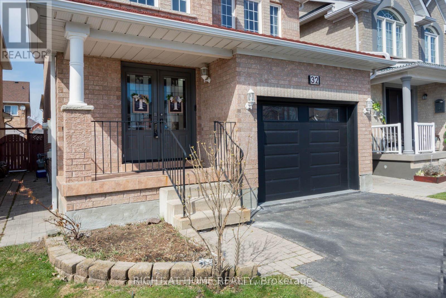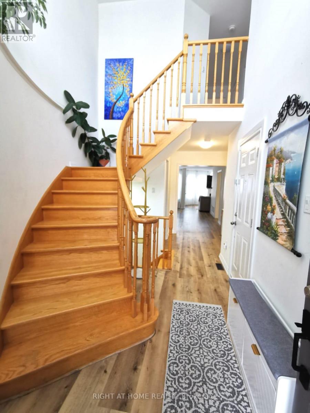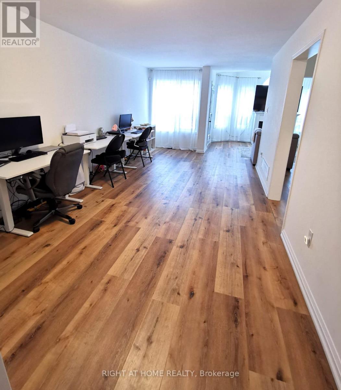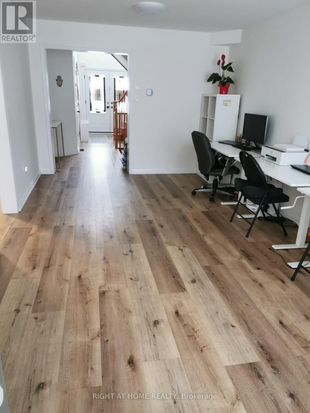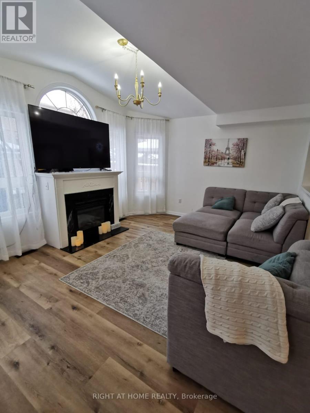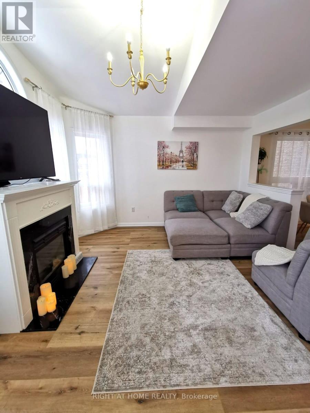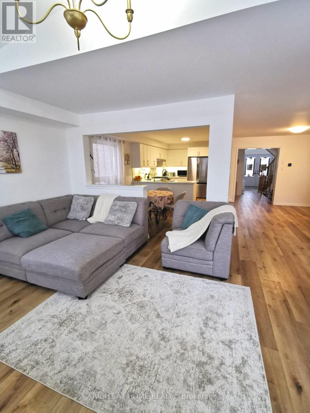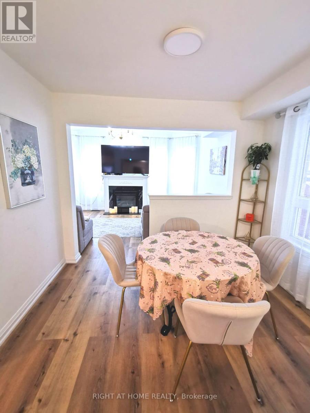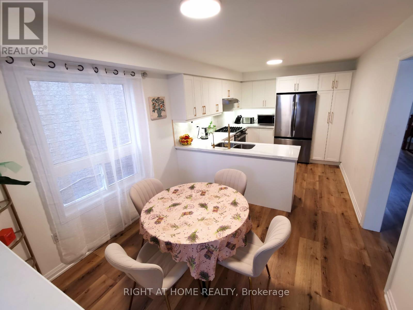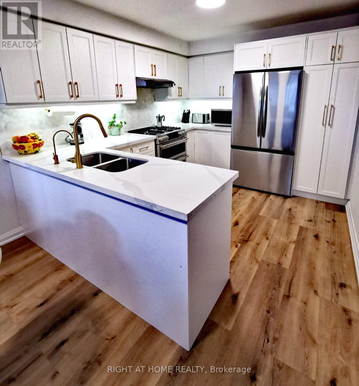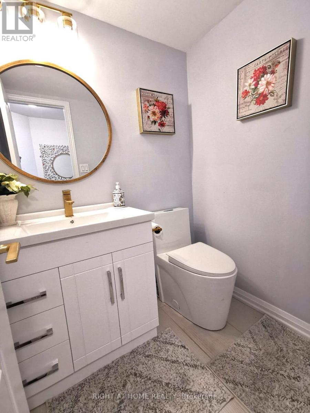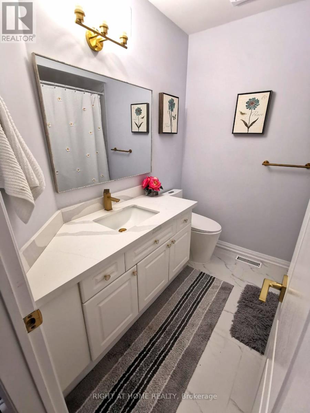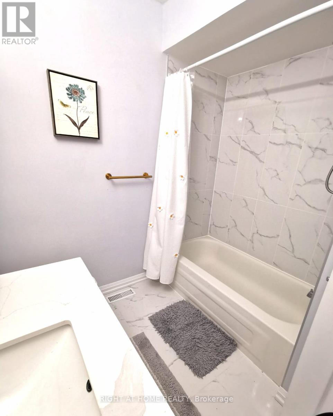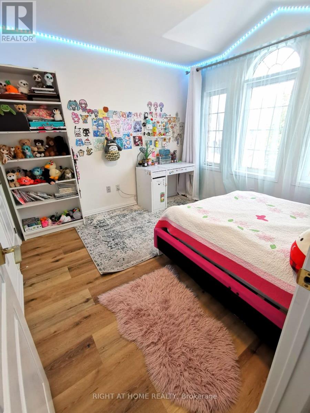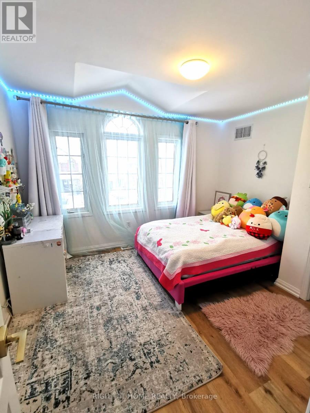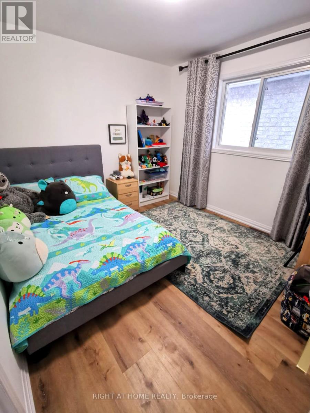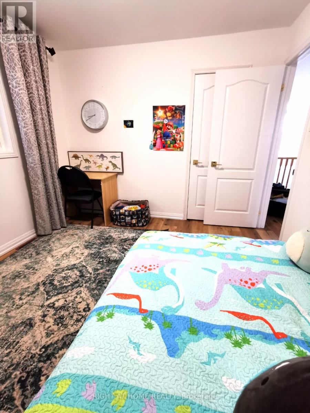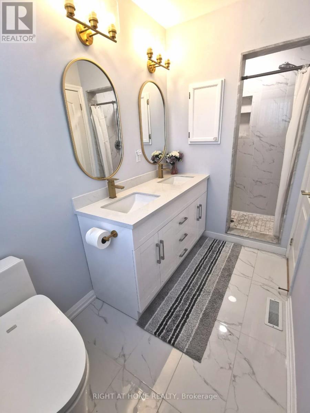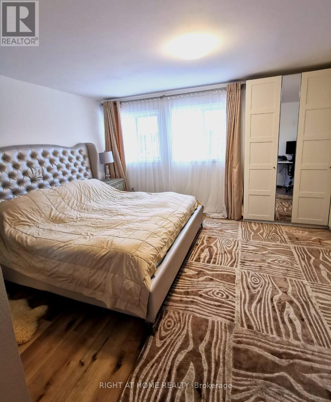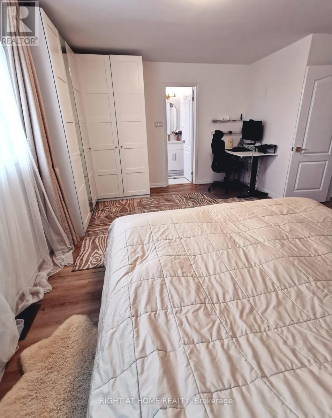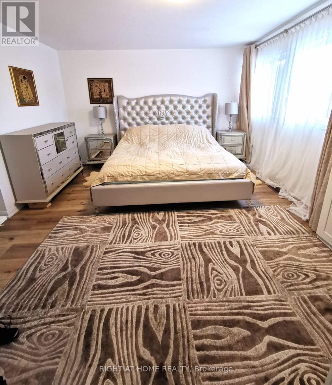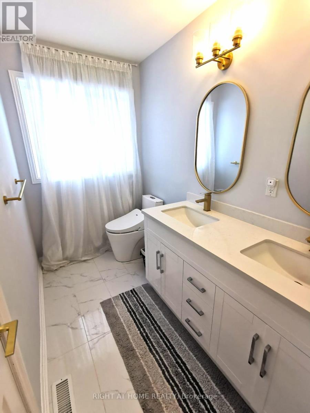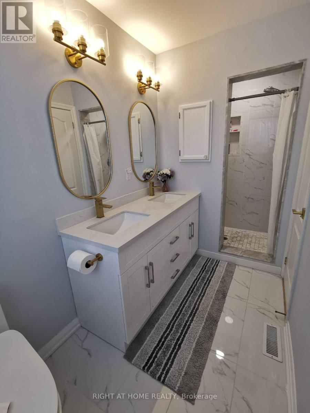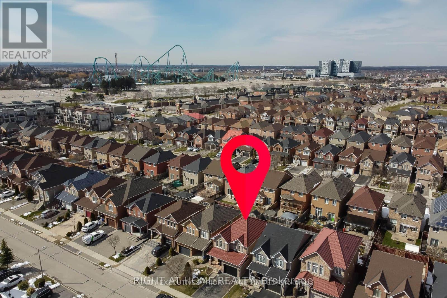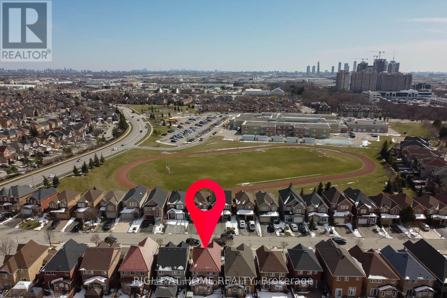32 Eddington Place Vaughan, Ontario L6A 3P6
$1,230,000
This beautifully renovated home offers exceptional value - selling below the price from a year ago and featuring over $60,000 in upgrades already completed. Renovations include: Brand new kitchen with modern appliances, Updated washrooms,New flooring and finishes throughout. Perfect investment opportunity: Ideal for Airbnb or rental income. Prime location: Walking distance to Canada's Wonderland, Maple High School, Sports Village, GO Transit, TTC, and local shops. Quick access to Vaughan Mills Mall, Cortellucci Vaughan Hospital, Library, and Highway 400. Don't miss this chance to own a fully renovated home in one of Vaughan's most convenient neighborhoods - move-in ready and priced to sell! (id:50886)
Property Details
| MLS® Number | N12537558 |
| Property Type | Single Family |
| Community Name | Maple |
| Equipment Type | Water Heater |
| Parking Space Total | 3 |
| Rental Equipment Type | Water Heater |
Building
| Bathroom Total | 3 |
| Bedrooms Above Ground | 3 |
| Bedrooms Total | 3 |
| Basement Development | Unfinished |
| Basement Type | N/a (unfinished) |
| Construction Style Attachment | Detached |
| Cooling Type | Central Air Conditioning |
| Exterior Finish | Brick Facing |
| Flooring Type | Parquet, Ceramic |
| Foundation Type | Concrete |
| Half Bath Total | 1 |
| Heating Fuel | Natural Gas |
| Heating Type | Forced Air |
| Stories Total | 2 |
| Size Interior | 1,500 - 2,000 Ft2 |
| Type | House |
| Utility Water | Municipal Water |
Parking
| Attached Garage | |
| Garage |
Land
| Acreage | No |
| Sewer | Sanitary Sewer |
| Size Depth | 30.87 M |
| Size Frontage | 9 M |
| Size Irregular | 9 X 30.9 M ; As Per Plan Of Survey |
| Size Total Text | 9 X 30.9 M ; As Per Plan Of Survey |
Rooms
| Level | Type | Length | Width | Dimensions |
|---|---|---|---|---|
| Second Level | Primary Bedroom | 4.59 m | 3.55 m | 4.59 m x 3.55 m |
| Second Level | Bedroom 2 | 3.6 m | 3.14 m | 3.6 m x 3.14 m |
| Second Level | Bedroom 3 | 3.27 m | 2.97 m | 3.27 m x 2.97 m |
| Main Level | Living Room | 6.07 m | 3.27 m | 6.07 m x 3.27 m |
| Main Level | Dining Room | 6.07 m | 3.27 m | 6.07 m x 3.27 m |
| Main Level | Kitchen | 3.35 m | 2.94 m | 3.35 m x 2.94 m |
| Main Level | Eating Area | 2.94 m | 2.61 m | 2.94 m x 2.61 m |
| Main Level | Family Room | 4.54 m | 3.65 m | 4.54 m x 3.65 m |
https://www.realtor.ca/real-estate/29095583/32-eddington-place-vaughan-maple-maple
Contact Us
Contact us for more information
Alexei Amelenko
Salesperson
www.perfecthome4you.ca
9311 Weston Road Unit 6
Vaughan, Ontario L4H 3G8
(289) 357-3000

