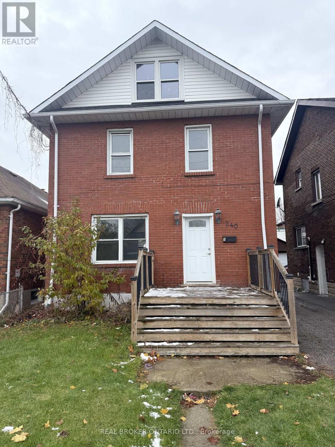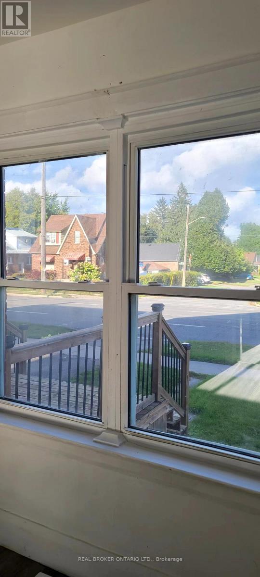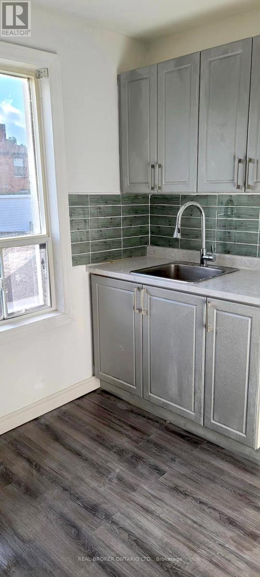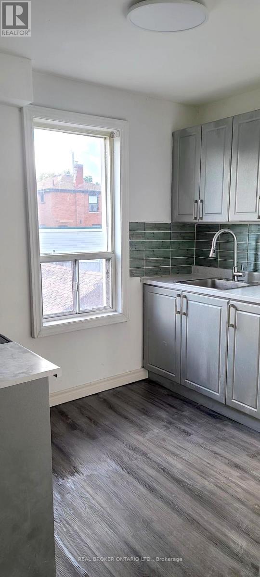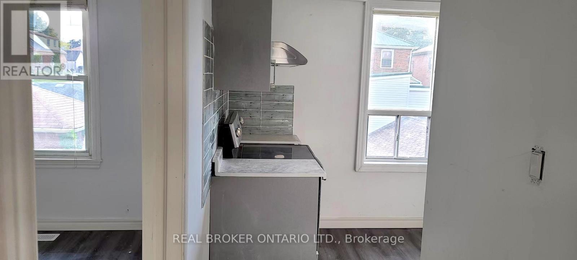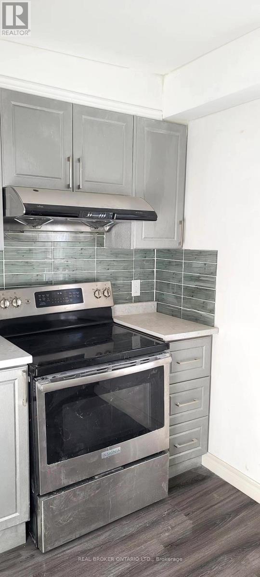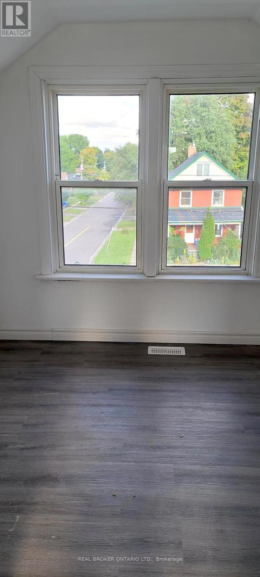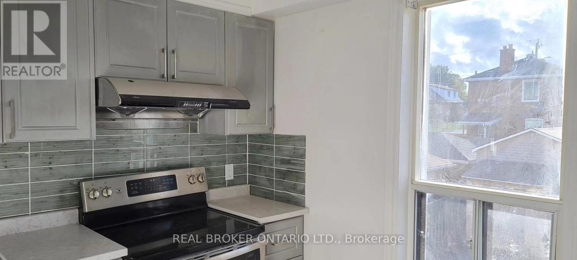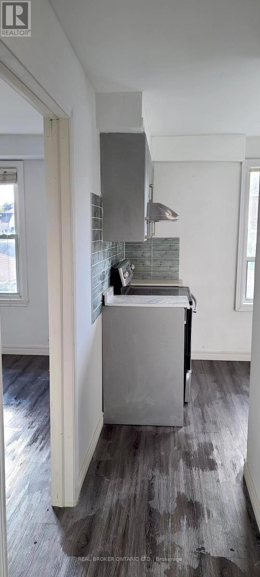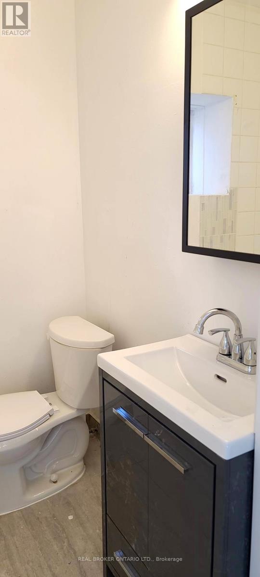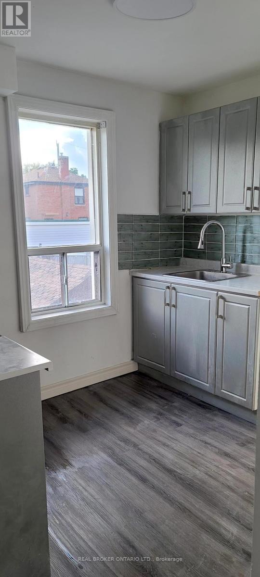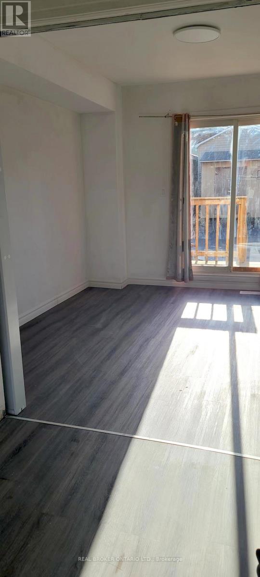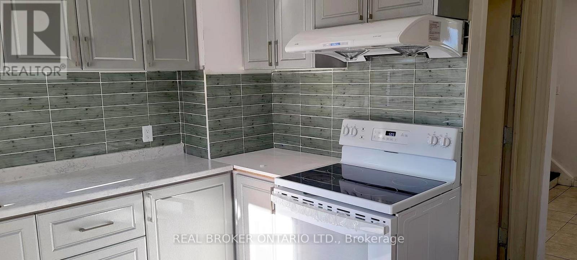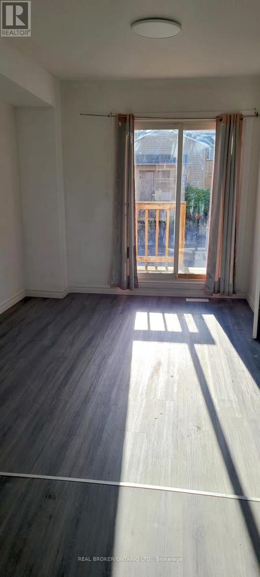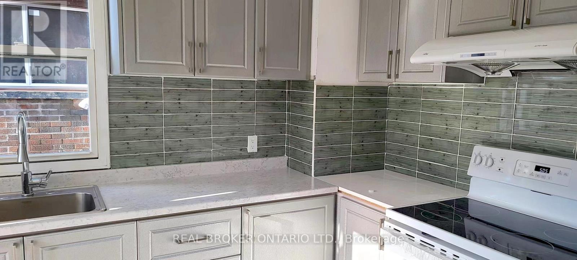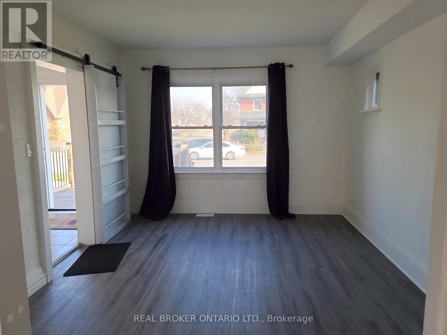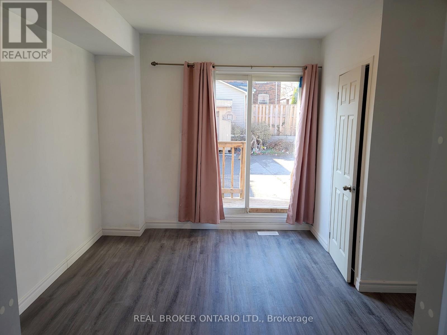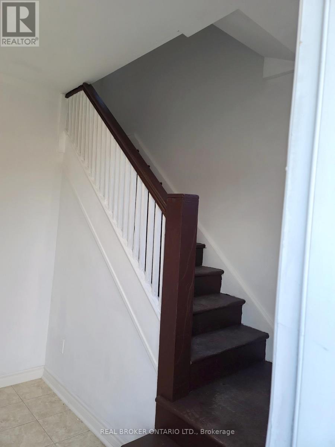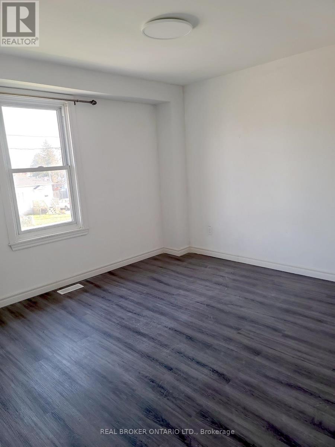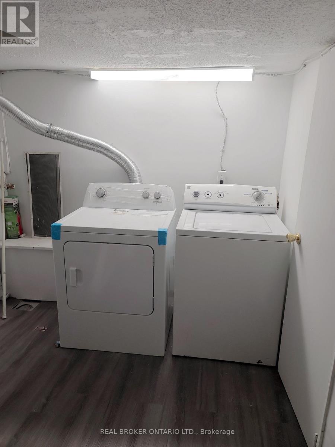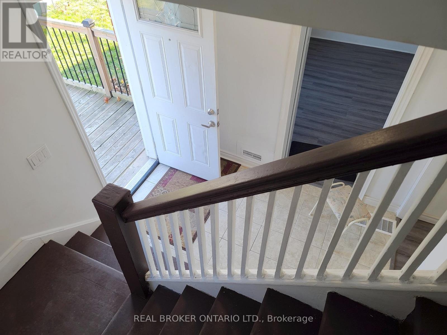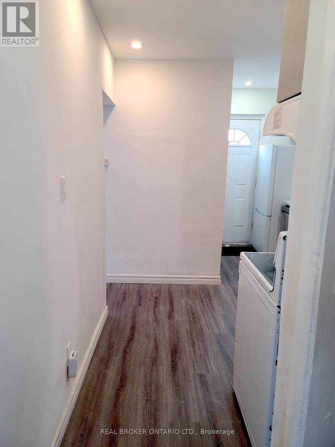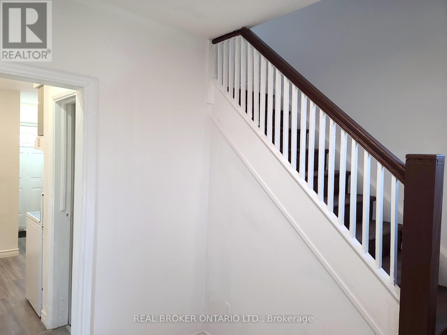240 Ritson Road S Oshawa, Ontario L1H 5H7
4 Bedroom
3 Bathroom
1,500 - 2,000 ft2
Central Air Conditioning
Forced Air
$2,700 Monthly
Whole house available for lease. Newly renovated 4 bedroom, 3 bathroom with 2 kitchens. Dining room could be converted to a 5th bedroom, if necessary. Carpet free, newer appliances. Great central Oshawa location close to transit, schools and shopping. Basement features lots of storage, laundry facilities and extra bathroom. (id:50886)
Property Details
| MLS® Number | E12537502 |
| Property Type | Single Family |
| Community Name | Central |
| Features | Carpet Free |
| Parking Space Total | 3 |
Building
| Bathroom Total | 3 |
| Bedrooms Above Ground | 4 |
| Bedrooms Total | 4 |
| Appliances | Water Heater |
| Basement Development | Unfinished |
| Basement Type | N/a (unfinished) |
| Construction Style Attachment | Detached |
| Cooling Type | Central Air Conditioning |
| Exterior Finish | Brick |
| Flooring Type | Vinyl |
| Foundation Type | Concrete |
| Heating Fuel | Natural Gas |
| Heating Type | Forced Air |
| Stories Total | 3 |
| Size Interior | 1,500 - 2,000 Ft2 |
| Type | House |
| Utility Water | Municipal Water |
Parking
| No Garage |
Land
| Acreage | No |
| Sewer | Sanitary Sewer |
| Size Depth | 95 Ft |
| Size Frontage | 30 Ft |
| Size Irregular | 30 X 95 Ft |
| Size Total Text | 30 X 95 Ft |
Rooms
| Level | Type | Length | Width | Dimensions |
|---|---|---|---|---|
| Second Level | Kitchen | 2.16 m | 2.09 m | 2.16 m x 2.09 m |
| Second Level | Bedroom | 3.61 m | 3.46 m | 3.61 m x 3.46 m |
| Second Level | Bedroom 2 | 3.48 m | 3.61 m | 3.48 m x 3.61 m |
| Main Level | Kitchen | 4.19 m | 2.87 m | 4.19 m x 2.87 m |
| Main Level | Dining Room | 3.49 m | 3.65 m | 3.49 m x 3.65 m |
| Main Level | Living Room | 3.47 m | 4.05 m | 3.47 m x 4.05 m |
| Upper Level | Bedroom 3 | 3.68 m | 2.92 m | 3.68 m x 2.92 m |
| Upper Level | Bedroom 4 | 2.12 m | 2.54 m | 2.12 m x 2.54 m |
https://www.realtor.ca/real-estate/29095405/240-ritson-road-s-oshawa-central-central
Contact Us
Contact us for more information
Danica Milich
Salesperson
www.buyandsellwithdanica.com/
www.facebook.com/BuyAndSellWithDanica/
twitter.com/danicarealtor
ca.linkedin.com/in/danica-milich-a9875341
Real Broker Ontario Ltd.
113 King Street East Unit 2
Bowmanville, Ontario L1C 1N4
113 King Street East Unit 2
Bowmanville, Ontario L1C 1N4
(888) 311-1172
www.joinreal.com/

