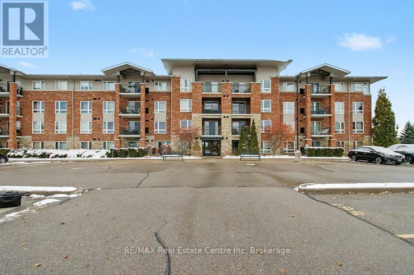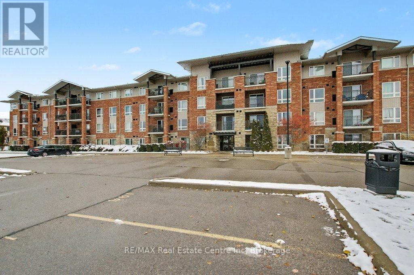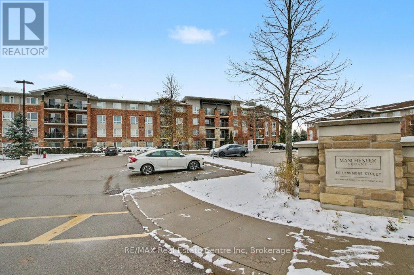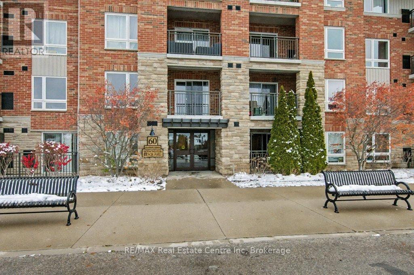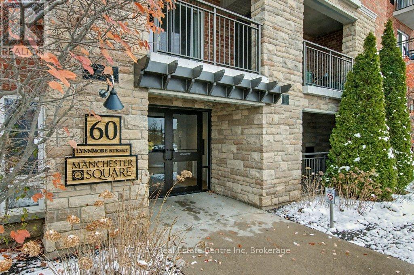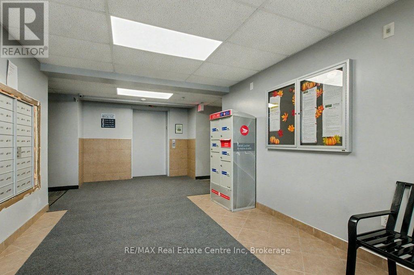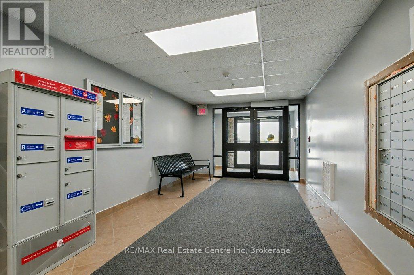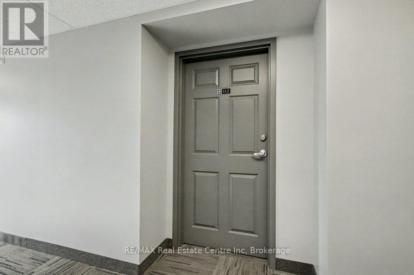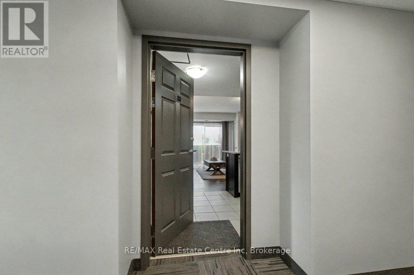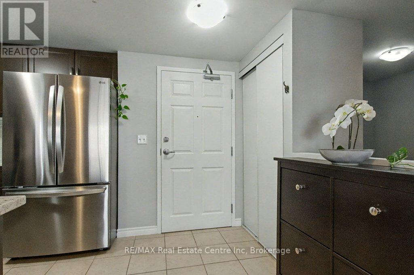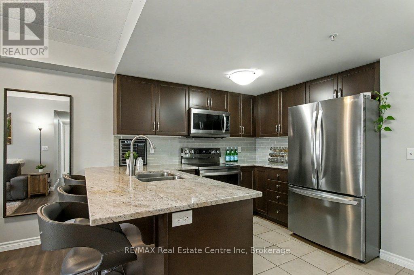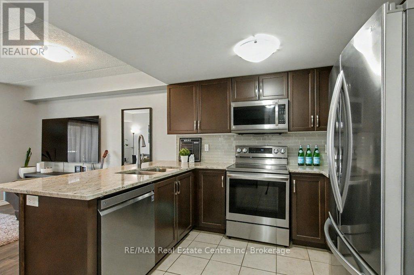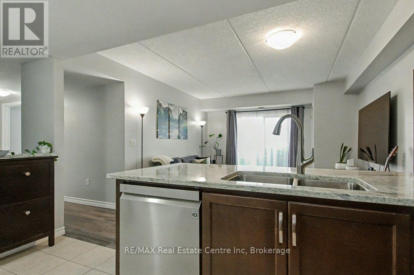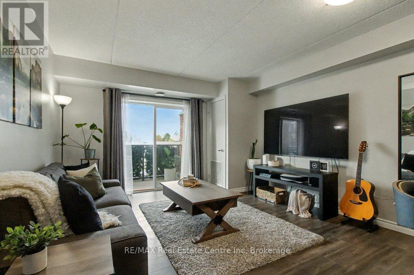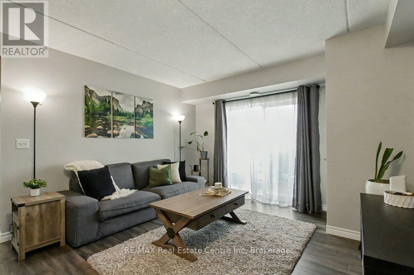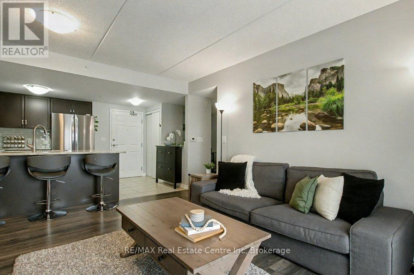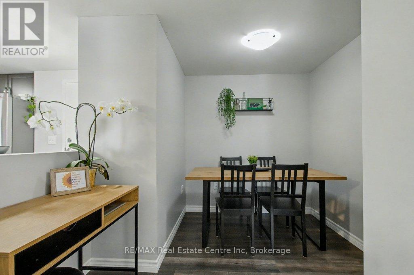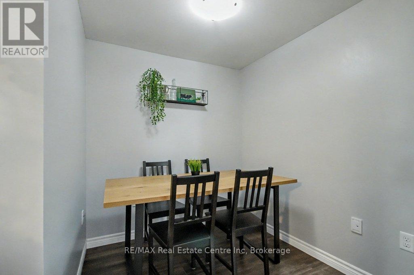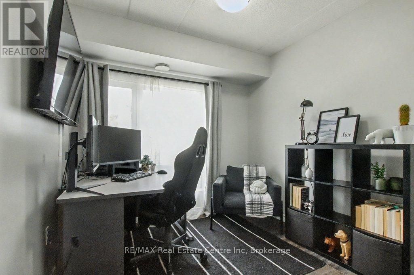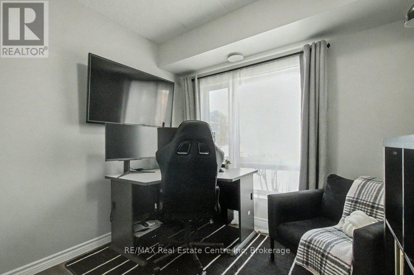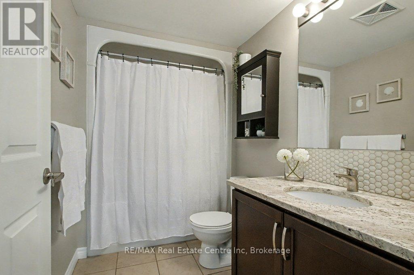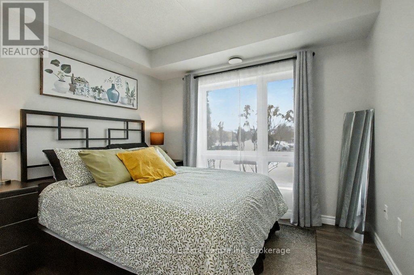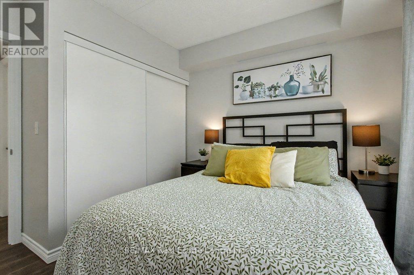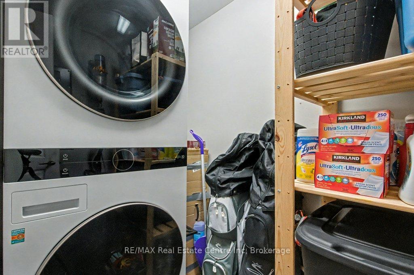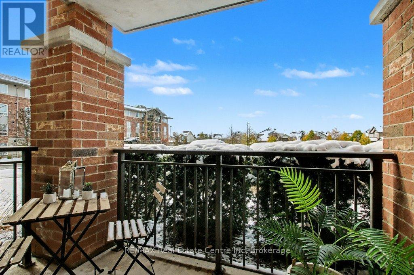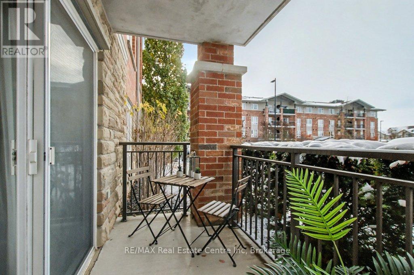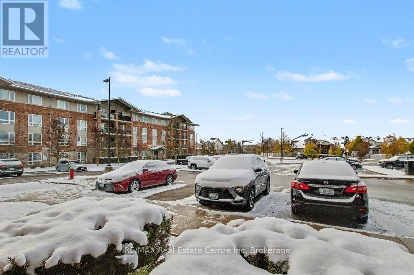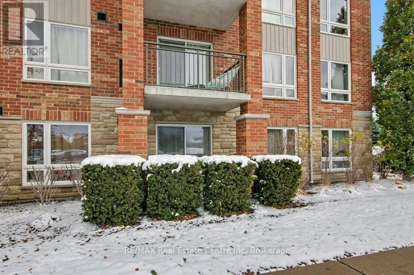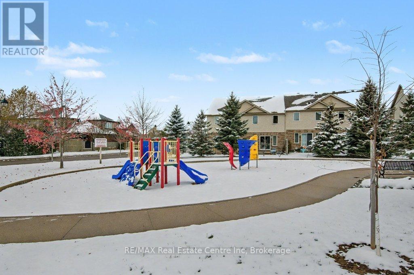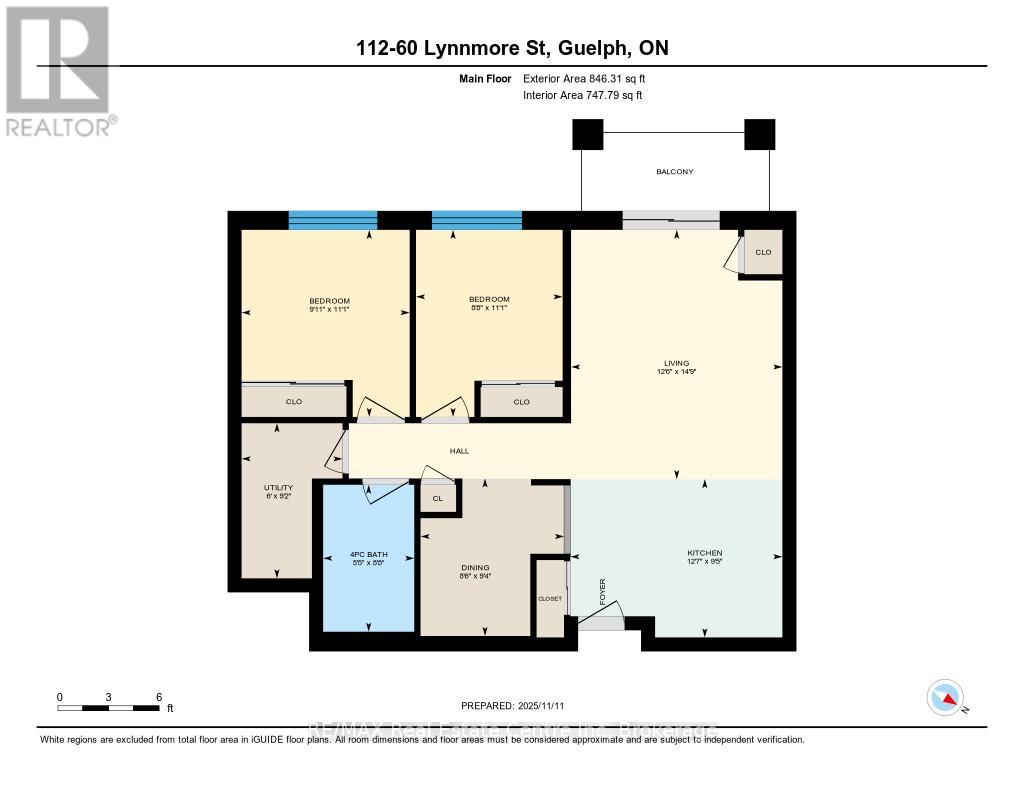112 - 60 Lynnmore Street Guelph, Ontario N1L 0J8
$499,900Maintenance, Common Area Maintenance, Insurance, Parking
$434.20 Monthly
Maintenance, Common Area Maintenance, Insurance, Parking
$434.20 Monthly2 PARKING SPACES! Welcome to the best unit on the market at this price. The benefit of being on the ground floor corner unit is no elevator hassle for groceries, dog walking, whatever it is... this makes life more convenient. With 2 Bedrooms plus a Den/Dinette there is lots of space. Some interior features include Laminate plank and Ceramic flooring, Granite Counters in the kitchen and bath, Stainless Steel LG Appliances, Bright Bedrooms with large windows plus each room features built-in closet shelving. In-suite Laundry with a top of the line LG Stacked Washer and Dryer. The well maintained building, grounds and park are close to a few fantastic golf courses, lots of restaurants, pubs, shopping, library, and more! This location is also favoured by people that commute with easy access to the 401 and University of Guelph. Parks and well maintained trails that go for miles surround this desirable area. (id:50886)
Property Details
| MLS® Number | X12537642 |
| Property Type | Single Family |
| Community Name | Pineridge/Westminster Woods |
| Amenities Near By | Golf Nearby, Park, Public Transit, Schools |
| Community Features | Pets Allowed With Restrictions |
| Equipment Type | Water Heater |
| Features | Balcony, In Suite Laundry |
| Parking Space Total | 2 |
| Rental Equipment Type | Water Heater |
Building
| Bathroom Total | 1 |
| Bedrooms Above Ground | 2 |
| Bedrooms Total | 2 |
| Appliances | Water Heater, Water Softener |
| Basement Type | None |
| Cooling Type | Central Air Conditioning |
| Exterior Finish | Brick |
| Heating Fuel | Electric |
| Heating Type | Forced Air |
| Size Interior | 800 - 899 Ft2 |
| Type | Apartment |
Parking
| No Garage |
Land
| Acreage | No |
| Land Amenities | Golf Nearby, Park, Public Transit, Schools |
Rooms
| Level | Type | Length | Width | Dimensions |
|---|---|---|---|---|
| Main Level | Bathroom | 2.64 m | 1.65 m | 2.64 m x 1.65 m |
| Main Level | Bedroom | 3.38 m | 2.64 m | 3.38 m x 2.64 m |
| Main Level | Primary Bedroom | 3.38 m | 3.02 m | 3.38 m x 3.02 m |
| Main Level | Dining Room | 2.84 m | 2.59 m | 2.84 m x 2.59 m |
| Main Level | Kitchen | 2.87 m | 3.84 m | 2.87 m x 3.84 m |
| Main Level | Living Room | 4.5 m | 3.81 m | 4.5 m x 3.81 m |
| Main Level | Utility Room | 2.79 m | 1.83 m | 2.79 m x 1.83 m |
Contact Us
Contact us for more information
Ryan Morris
Salesperson
www.rmorris.ca/
238 Speedvale Avenue, Unit B
Guelph, Ontario N1H 1C4
(519) 836-6365
(519) 836-7975
www.remaxcentre.ca/

