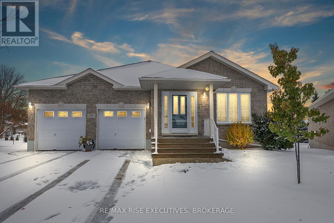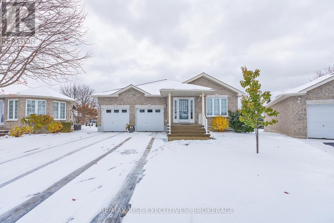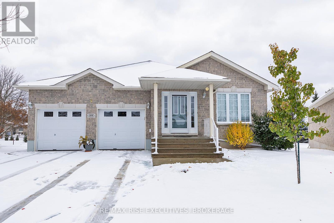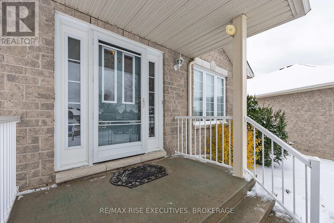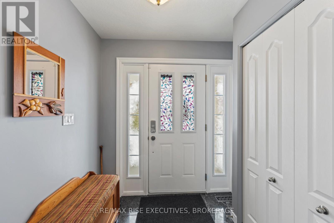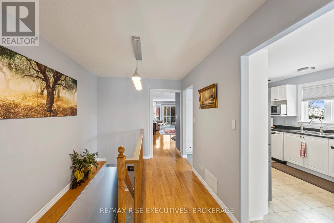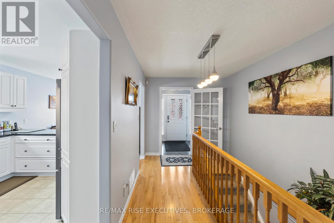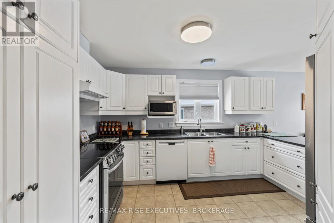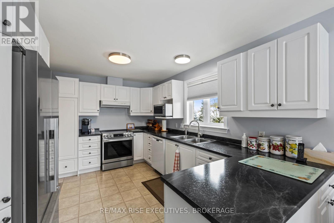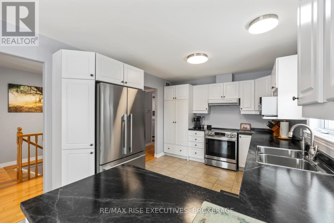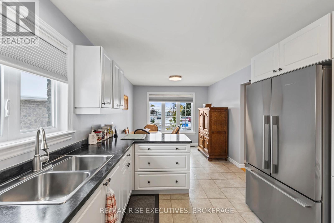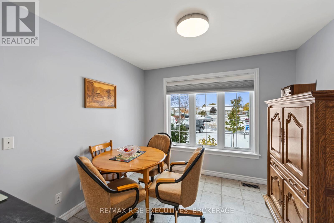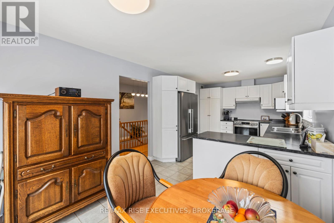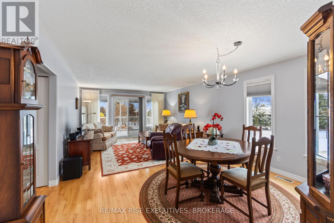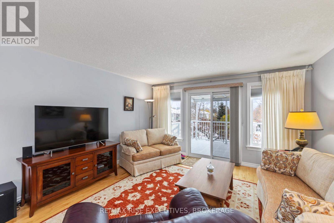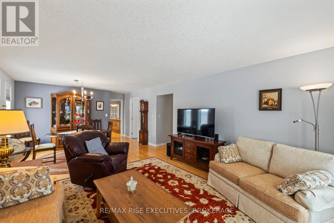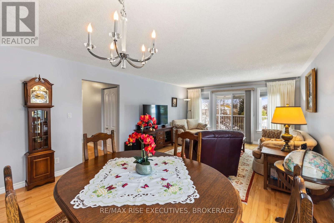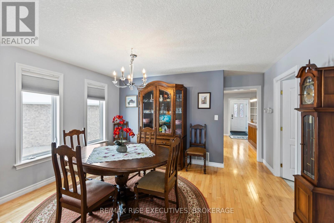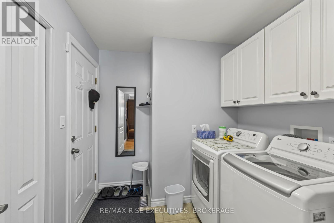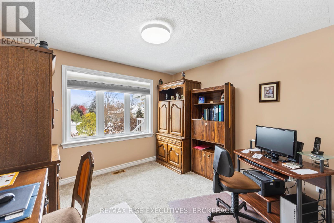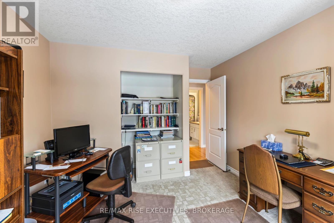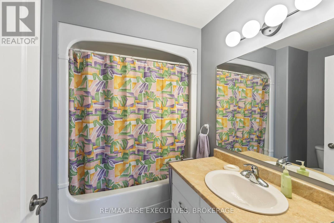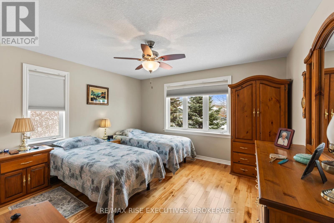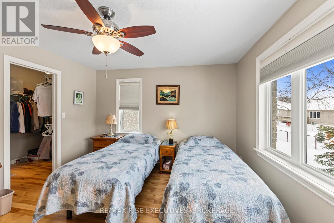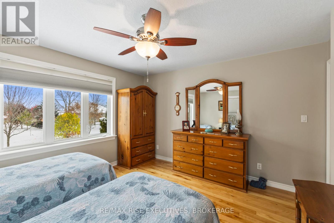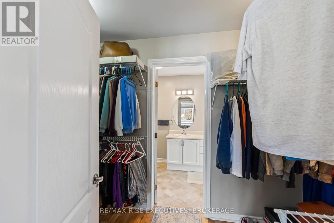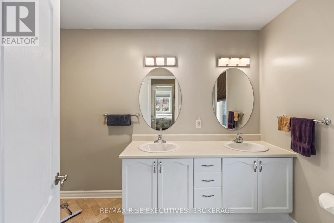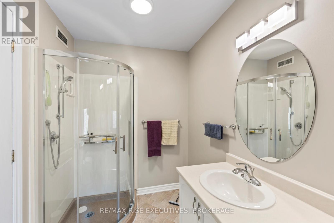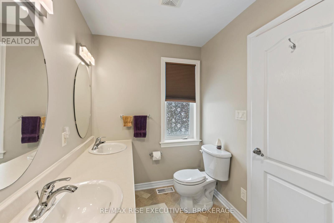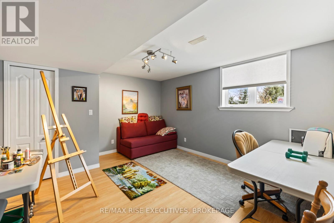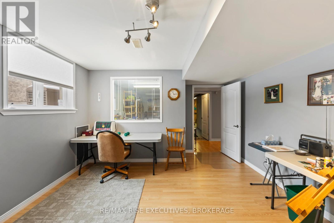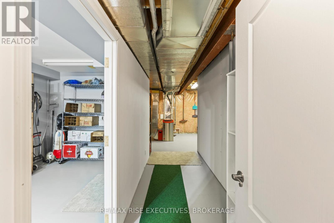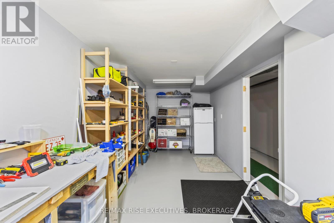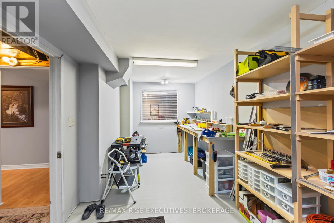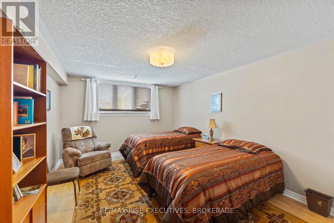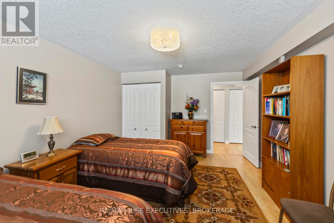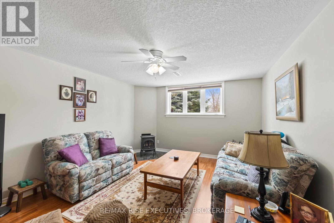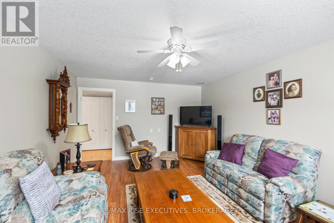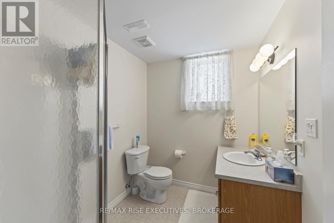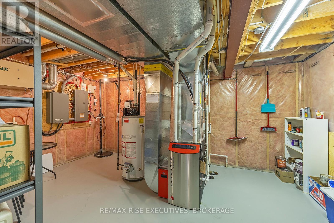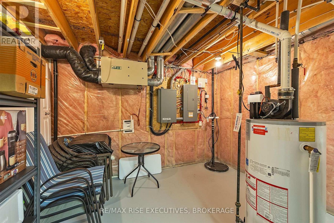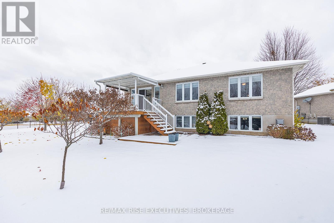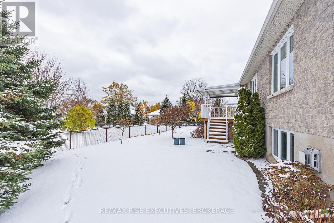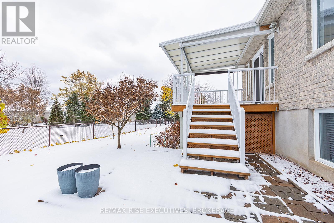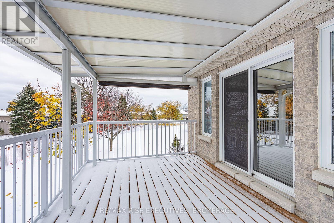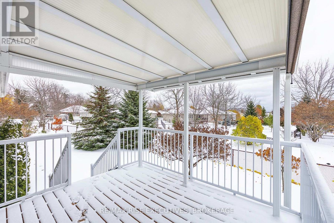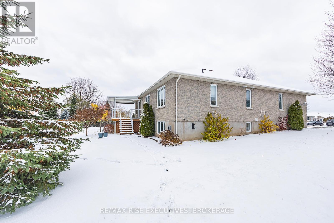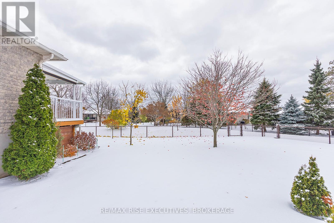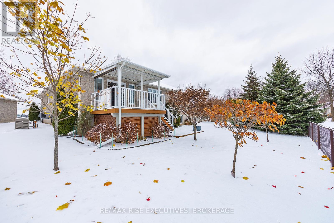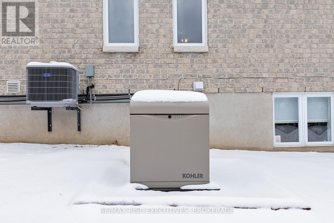1171 Richwood Court Kingston, Ontario K7P 3J1
$879,900
Presenting an exceptional, meticulously crafted elevated bungalow, ideally situated on a tranquil cul-de-sac within the esteemed Walnut Grove - Adult Lifestyle Community. This all-brick residence offers a refined living experience, spanning over 2,800 square feet across two levels. The home currently features four total bedrooms-two on the upper level and two on the professionally finished lower level-with the potential for a fifth. The spacious primary bedroom includes a walk-in closet and a four-piece ensuite bathroom. Notable amenities include a new Kohler generator, a 200 amp electrical panel, and all new appliances. Mechanical updates feature a new HE gas furnace (2020) and new central air conditioning (2023); the roof was replaced in 2018. The home also boasts elegant maple hardwood flooring, three full bathrooms, and convenient main floor laundry facilities. The professionally finished lower level is a true asset, featuring oversized, south-facing windows, a full bathroom, two guest bedrooms, a generously sized recreation room, and a separate study. The manicured pie-shaped lot offers a private backyard complete with a deck (storage below), awning, and underground irrigation. The property also includes a double garage with two doors. Residents of Walnut Grove benefit from private walking paths and exclusive access to a community clubhouse. This top-of-the-line bungalow, arguably situated on the best lot available in the community, ensures an uncompromising living experience for your golden years. (id:50886)
Property Details
| MLS® Number | X12537730 |
| Property Type | Single Family |
| Community Name | 42 - City Northwest |
| Amenities Near By | Park, Public Transit, Schools |
| Community Features | Community Centre |
| Equipment Type | Water Heater |
| Features | Cul-de-sac, Level Lot, Flat Site, Sump Pump |
| Parking Space Total | 6 |
| Rental Equipment Type | Water Heater |
| Structure | Deck |
Building
| Bathroom Total | 3 |
| Bedrooms Above Ground | 4 |
| Bedrooms Total | 4 |
| Age | 16 To 30 Years |
| Amenities | Canopy |
| Appliances | Central Vacuum, Dishwasher, Dryer, Stove, Washer, Window Coverings, Refrigerator |
| Architectural Style | Raised Bungalow |
| Basement Development | Finished |
| Basement Type | Full (finished) |
| Construction Style Attachment | Detached |
| Cooling Type | Central Air Conditioning, Air Exchanger |
| Exterior Finish | Brick |
| Fire Protection | Smoke Detectors |
| Foundation Type | Poured Concrete |
| Heating Fuel | Natural Gas |
| Heating Type | Forced Air |
| Stories Total | 1 |
| Size Interior | 1,100 - 1,500 Ft2 |
| Type | House |
| Utility Power | Generator |
| Utility Water | Municipal Water |
Parking
| Attached Garage | |
| Garage | |
| Inside Entry |
Land
| Acreage | No |
| Fence Type | Partially Fenced |
| Land Amenities | Park, Public Transit, Schools |
| Landscape Features | Landscaped, Lawn Sprinkler |
| Sewer | Sanitary Sewer |
| Size Depth | 112 Ft ,9 In |
| Size Frontage | 36 Ft ,7 In |
| Size Irregular | 36.6 X 112.8 Ft |
| Size Total Text | 36.6 X 112.8 Ft|under 1/2 Acre |
| Zoning Description | Ldr 2 |
Rooms
| Level | Type | Length | Width | Dimensions |
|---|---|---|---|---|
| Lower Level | Utility Room | 5.37 m | 3.61 m | 5.37 m x 3.61 m |
| Lower Level | Recreational, Games Room | 3.88 m | 4.99 m | 3.88 m x 4.99 m |
| Lower Level | Bedroom 3 | 3.58 m | 4.99 m | 3.58 m x 4.99 m |
| Lower Level | Bedroom 4 | 3.93 m | 4.99 m | 3.93 m x 4.99 m |
| Lower Level | Workshop | 2.65 m | 6.01 m | 2.65 m x 6.01 m |
| Main Level | Living Room | 4.21 m | 3.9 m | 4.21 m x 3.9 m |
| Main Level | Laundry Room | 2.59 m | 2.28 m | 2.59 m x 2.28 m |
| Main Level | Dining Room | 4.21 m | 4.22 m | 4.21 m x 4.22 m |
| Main Level | Kitchen | 3.07 m | 4.03 m | 3.07 m x 4.03 m |
| Main Level | Eating Area | 3.07 m | 2.71 m | 3.07 m x 2.71 m |
| Main Level | Primary Bedroom | 4 m | 3.85 m | 4 m x 3.85 m |
| Main Level | Bedroom 2 | 3.332 m | 3.85 m | 3.332 m x 3.85 m |
Utilities
| Cable | Installed |
| Electricity | Installed |
| Sewer | Installed |
Contact Us
Contact us for more information
Louis Tavakoli
Broker
www.reri.ca/
110-623 Fortune Cres
Kingston, Ontario K7P 0L5
(613) 546-4208
www.remaxrise.com/

