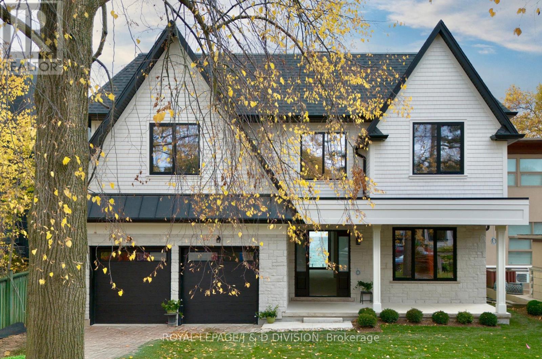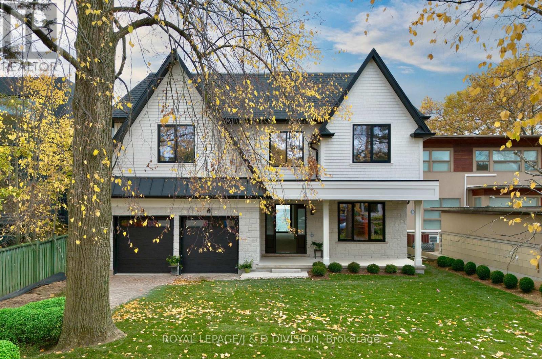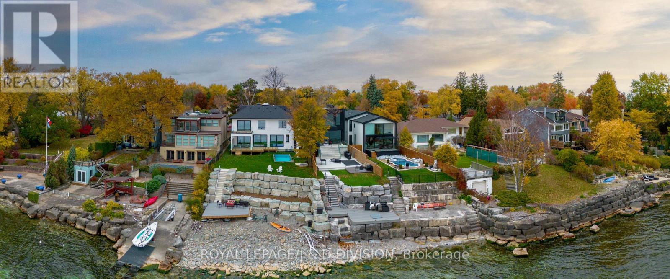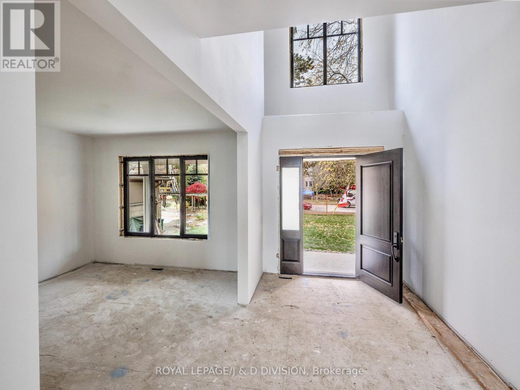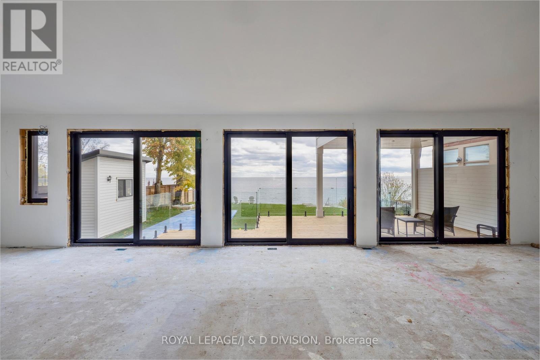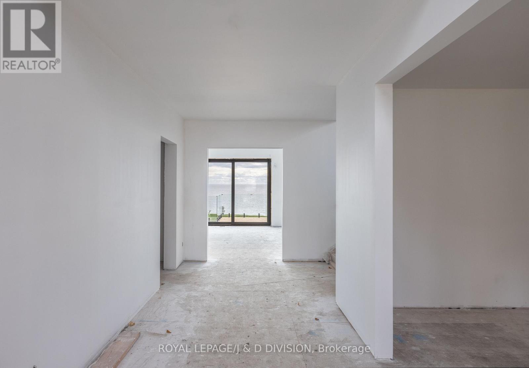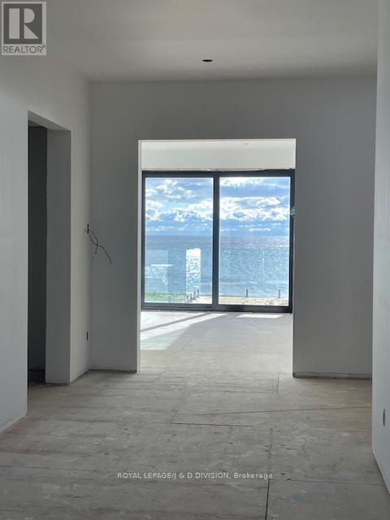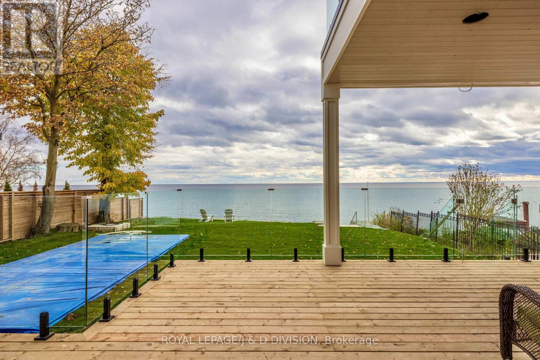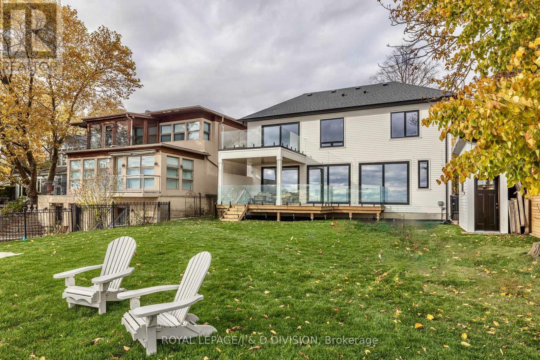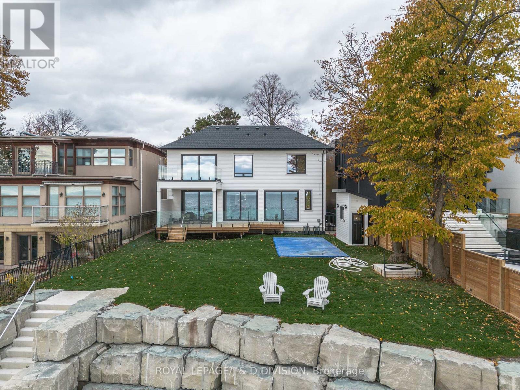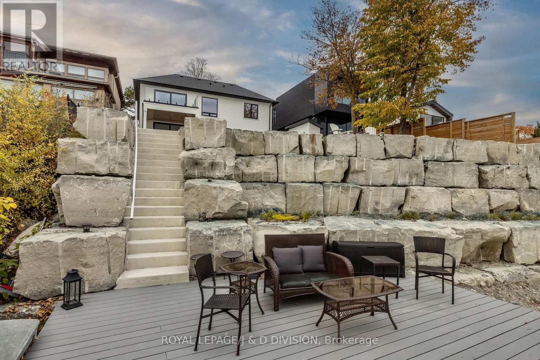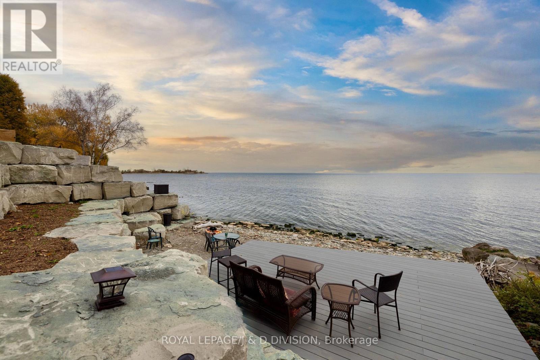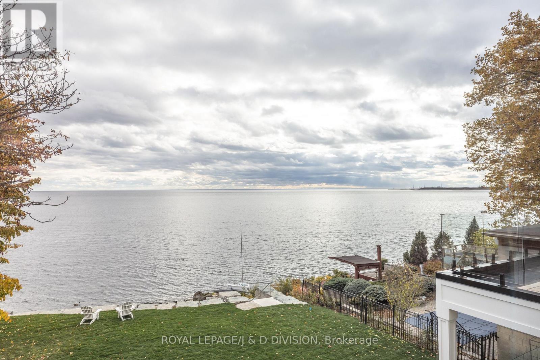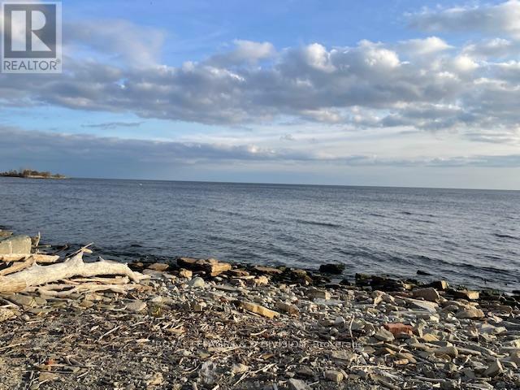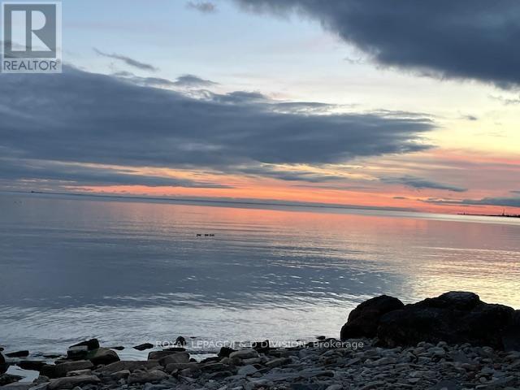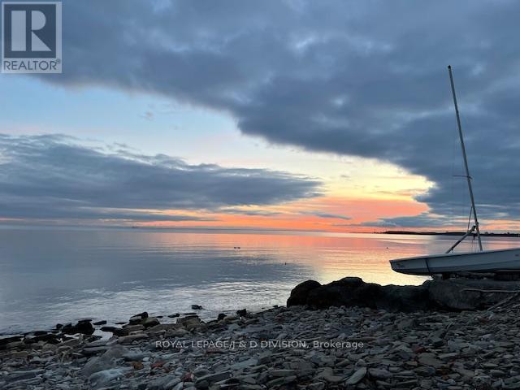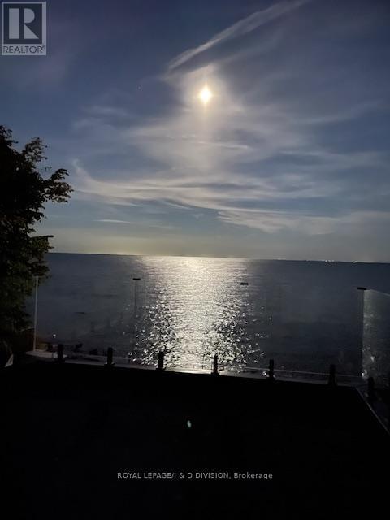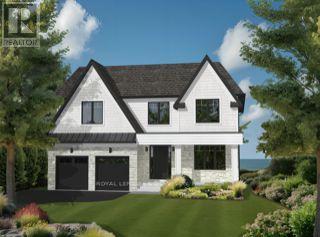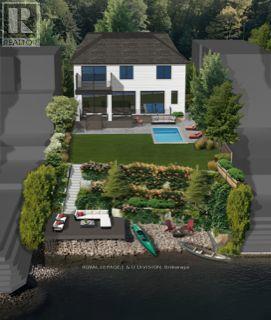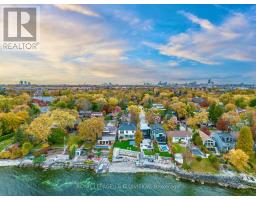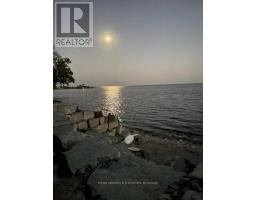99 Lake Promenade Toronto, Ontario M8W 1A2
$8,990,000
**A truly one-of-a-kind opportunity to personalize a prime Toronto waterfront home to your exact taste, set against the natural beauty of Lake Ontario** Along a serene stretch of the Etobicoke shoreline, this striking new classic Hamptons style build by Chatsworth Fine Homes presents a rare opportunity to craft a fully customized lakefront residence - without the wait of new construction. Set on a 56 x 224 ft lot with direct lake access and a private beach, the home spans 6,760 sq. ft. of luxury living space. The exterior is beautifully finished, showcasing Chatsworth's signature craftsmanship, timeless architectural detail, and a contemporary coastal design that perfectly complements the tranquility of its lakeside setting. Inside, an open-concept kitchen, dining, and family room offers expansive lake views, seamless flow, and light-filled living, opening directly onto a spacious lakefront deck, pool, and landscaped yard. Follow the lawn to a staircase that leads directly to a secluded waterfront deck on a large private beach, a spectacular setting for lakeside entertaining, canoeing/kayaking or quiet relaxation by the water. The interior layout is designed for comfort and flow, featuring 4 + 1 bedrooms, each with an ensuite bathroom and walk in closet, for a total of 7 baths. The primary suite overlooks the lake and includes two generous walk-in closets, while features such as a custom solid mahogany front door, 2 skylights, heated basement floors, roughed-in elevator, and panoramic views of Lake Ontario enhance both function and luxury. With exterior construction and interior designs in place, this is a rare canvas for a discerning buyer to personalize every detail of finishes and fixtures. It's an exceptional opportunity to realize a dream lakefront home, guided by Chatsworth's commitment to sustainability and innovation. This property embodies thoughtful design at every stage, offering both immediate curb appeal and endless potential within. (id:50886)
Property Details
| MLS® Number | W12538034 |
| Property Type | Single Family |
| Community Name | Long Branch |
| Amenities Near By | Beach, Marina, Public Transit |
| Easement | Environment Protected |
| Features | Irregular Lot Size, Lighting, Carpet Free, Sump Pump, Atrium/sunroom |
| Parking Space Total | 6 |
| Pool Type | Inground Pool |
| Structure | Deck, Porch, Shed |
| View Type | View, Lake View, View Of Water, Direct Water View |
| Water Front Type | Waterfront On Lake |
Building
| Bathroom Total | 7 |
| Bedrooms Above Ground | 4 |
| Bedrooms Below Ground | 1 |
| Bedrooms Total | 5 |
| Age | New Building |
| Amenities | Fireplace(s) |
| Appliances | Garage Door Opener Remote(s), Water Heater |
| Basement Development | Unfinished |
| Basement Features | Separate Entrance |
| Basement Type | N/a, N/a (unfinished) |
| Construction Style Attachment | Detached |
| Cooling Type | Central Air Conditioning |
| Exterior Finish | Stone, Wood |
| Fireplace Present | Yes |
| Fireplace Type | Insert |
| Foundation Type | Block |
| Half Bath Total | 1 |
| Heating Fuel | Electric, Natural Gas |
| Heating Type | Heat Pump, Not Known |
| Stories Total | 2 |
| Size Interior | 3,500 - 5,000 Ft2 |
| Type | House |
| Utility Water | Municipal Water |
Parking
| Garage |
Land
| Access Type | Public Road, Private Docking |
| Acreage | No |
| Land Amenities | Beach, Marina, Public Transit |
| Landscape Features | Landscaped, Lawn Sprinkler |
| Sewer | Sanitary Sewer |
| Size Depth | 209 Ft ,7 In |
| Size Frontage | 56 Ft ,2 In |
| Size Irregular | 56.2 X 209.6 Ft ; 56.23' F; 54.78' R; 224.68' W; 209.58' E |
| Size Total Text | 56.2 X 209.6 Ft ; 56.23' F; 54.78' R; 224.68' W; 209.58' E |
Rooms
| Level | Type | Length | Width | Dimensions |
|---|---|---|---|---|
| Second Level | Laundry Room | 4.5 m | 1.68 m | 4.5 m x 1.68 m |
| Second Level | Primary Bedroom | 4.47 m | 4.98 m | 4.47 m x 4.98 m |
| Second Level | Bedroom 2 | 4.09 m | 4.27 m | 4.09 m x 4.27 m |
| Second Level | Bedroom 3 | 5.26 m | 3.18 m | 5.26 m x 3.18 m |
| Second Level | Bedroom 4 | 4.72 m | 3.96 m | 4.72 m x 3.96 m |
| Basement | Recreational, Games Room | 5.87 m | 12.85 m | 5.87 m x 12.85 m |
| Basement | Exercise Room | 5.54 m | 4.7 m | 5.54 m x 4.7 m |
| Basement | Bedroom | 5.54 m | 4.7 m | 5.54 m x 4.7 m |
| Ground Level | Living Room | 5.74 m | 3.91 m | 5.74 m x 3.91 m |
| Ground Level | Dining Room | 6.1 m | 13.21 m | 6.1 m x 13.21 m |
| Ground Level | Mud Room | 3.56 m | 2.82 m | 3.56 m x 2.82 m |
| Ground Level | Kitchen | 6.1 m | 13.21 m | 6.1 m x 13.21 m |
| Ground Level | Pantry | 3.61 m | 1.71 m | 3.61 m x 1.71 m |
| Ground Level | Family Room | 6.1 m | 13.21 m | 6.1 m x 13.21 m |
https://www.realtor.ca/real-estate/29096050/99-lake-promenade-toronto-long-branch-long-branch
Contact Us
Contact us for more information
Valerie H. Logaridis
Salesperson
477 Mt. Pleasant Road
Toronto, Ontario M4S 2L9
(416) 489-2121
www.johnstonanddaniel.com/
Laura Logaridis
Salesperson
477 Mt. Pleasant Road
Toronto, Ontario M4S 2L9
(416) 489-2121
www.johnstonanddaniel.com/

