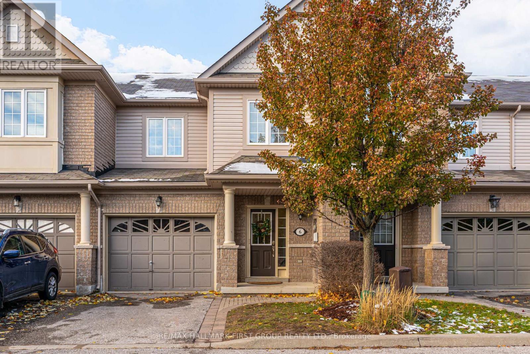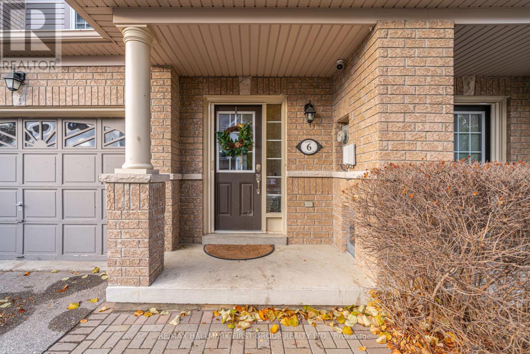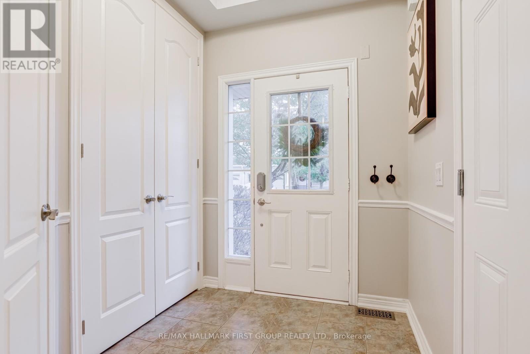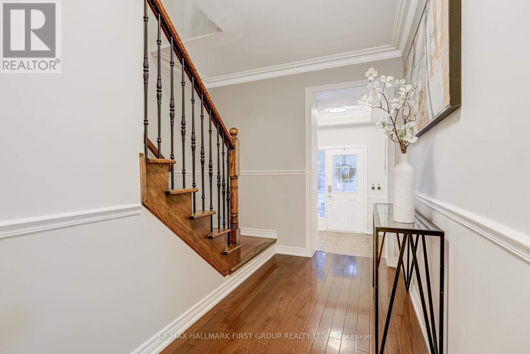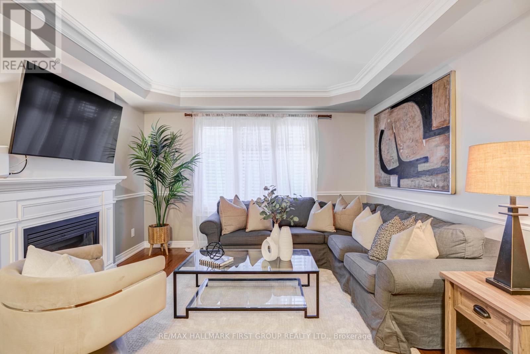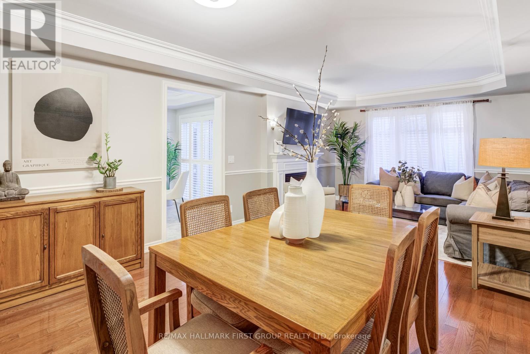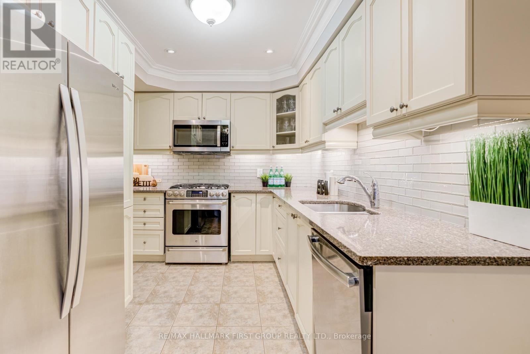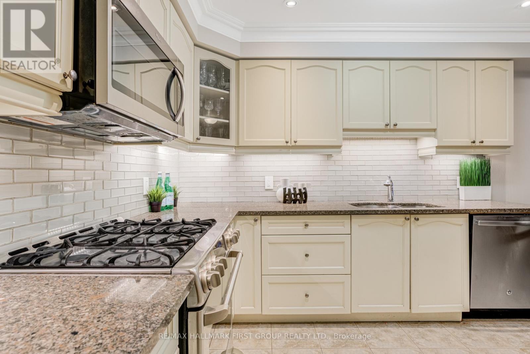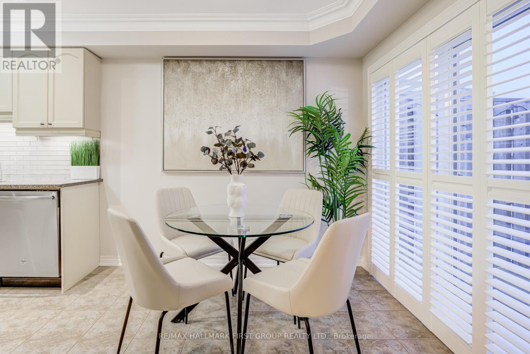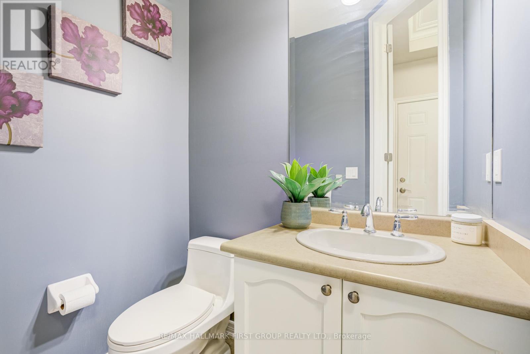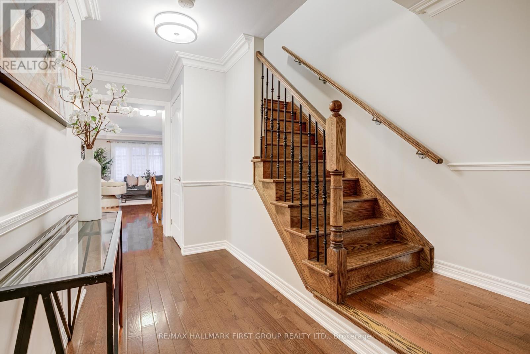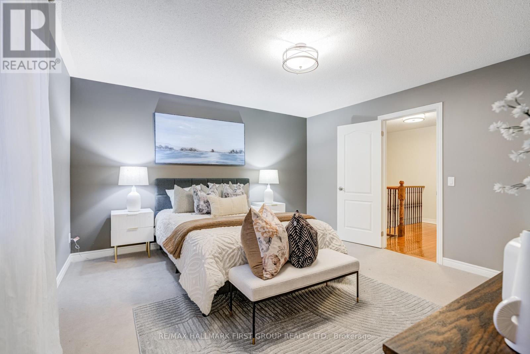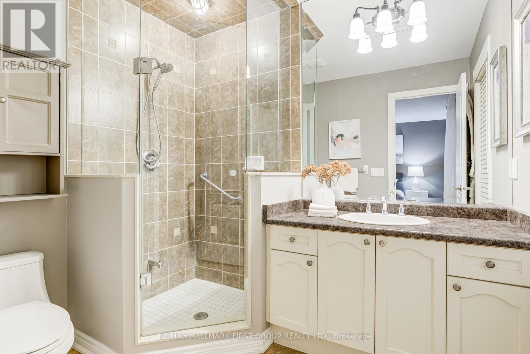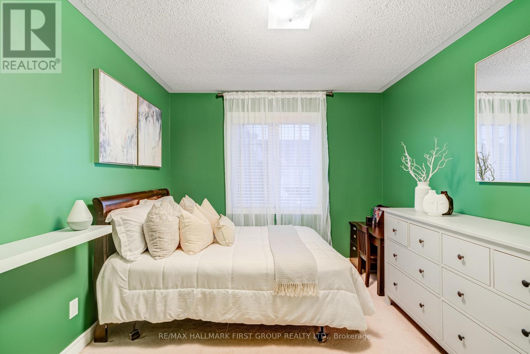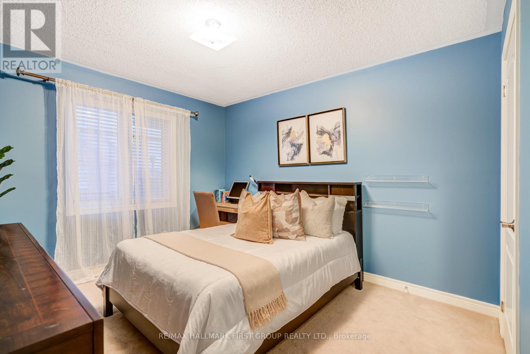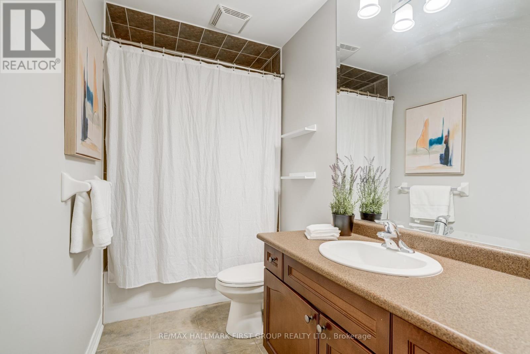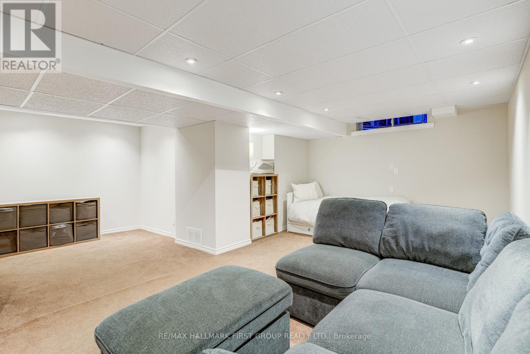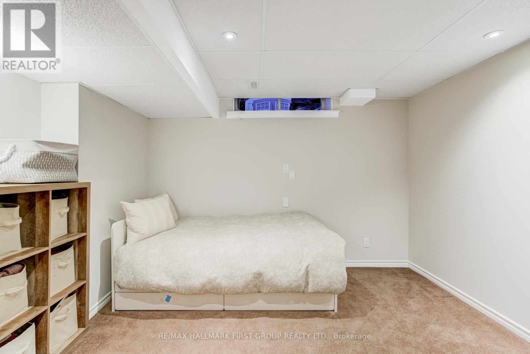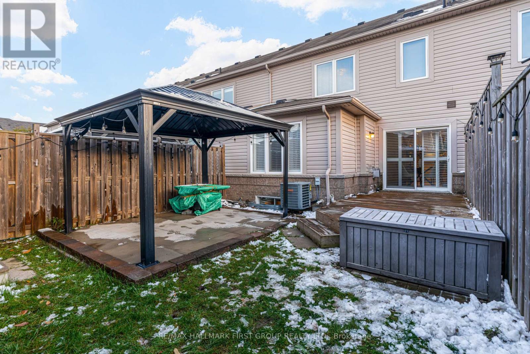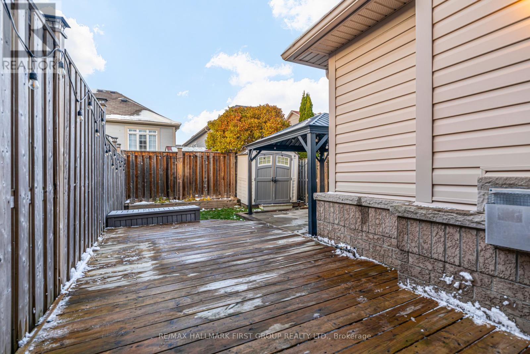6 Lander Crescent Clarington, Ontario L1C 0L4
$599,998Maintenance, Parcel of Tied Land
$175.40 Monthly
Maintenance, Parcel of Tied Land
$175.40 MonthlyFormer Model Home In Sought After North Bowmanville Neighbourhood Walking Distance To Several Schools And Parks Welcoming Foyer. Open Living And Dining Area With Hardwood Floors, Crown Moulding and Gas Fireplace. Modern Kitchen With Granite Counters, Glass Tile Back Splash, Stainless Steel Appliances, Breakfast Area With Walkout To Full Fenced Yard With Deck. Private Gazebo, Storage Shed. Oak Staircase leads to Large Primary Suite With 3Pc Ensuite And Walk In Closet 2 Well Sized Bedrooms Share Main 4Pc Bath. Fully Finished Lower Area With Open Rec Room And Games Area/Future Home Office is an option. Main Floor Powder Room. Convenient Interior Entry To Garage. Central Vac. New Furnace May 2021. Fantastic Neighbourhood. Close To All Amenities Mins To 401/407 Hwys. Freshly Painted. Move In Ready!! (id:50886)
Open House
This property has open houses!
2:00 pm
Ends at:4:00 pm
Property Details
| MLS® Number | E12536786 |
| Property Type | Single Family |
| Community Name | Bowmanville |
| Amenities Near By | Hospital, Park, Public Transit |
| Equipment Type | Water Heater |
| Features | Level Lot |
| Parking Space Total | 2 |
| Rental Equipment Type | Water Heater |
Building
| Bathroom Total | 3 |
| Bedrooms Above Ground | 3 |
| Bedrooms Total | 3 |
| Appliances | Garage Door Opener Remote(s), Central Vacuum |
| Basement Development | Finished |
| Basement Type | N/a (finished) |
| Construction Style Attachment | Attached |
| Cooling Type | Central Air Conditioning |
| Exterior Finish | Brick, Vinyl Siding |
| Fireplace Present | Yes |
| Flooring Type | Carpeted, Ceramic, Hardwood |
| Foundation Type | Poured Concrete |
| Half Bath Total | 1 |
| Heating Fuel | Natural Gas |
| Heating Type | Forced Air |
| Stories Total | 2 |
| Size Interior | 1,500 - 2,000 Ft2 |
| Type | Row / Townhouse |
| Utility Water | Municipal Water |
Parking
| Attached Garage | |
| Garage |
Land
| Acreage | No |
| Fence Type | Fenced Yard |
| Land Amenities | Hospital, Park, Public Transit |
| Sewer | Sanitary Sewer |
| Size Depth | 94 Ft ,7 In |
| Size Frontage | 21 Ft ,8 In |
| Size Irregular | 21.7 X 94.6 Ft |
| Size Total Text | 21.7 X 94.6 Ft|under 1/2 Acre |
| Zoning Description | Residential |
Rooms
| Level | Type | Length | Width | Dimensions |
|---|---|---|---|---|
| Second Level | Primary Bedroom | 4.15 m | 4.25 m | 4.15 m x 4.25 m |
| Second Level | Bedroom 2 | 3.21 m | 4.12 m | 3.21 m x 4.12 m |
| Second Level | Bedroom 3 | 4.37 m | 3.01 m | 4.37 m x 3.01 m |
| Lower Level | Games Room | 2.28 m | 2.7 m | 2.28 m x 2.7 m |
| Lower Level | Recreational, Games Room | 3.17 m | 6.53 m | 3.17 m x 6.53 m |
| Main Level | Kitchen | 2.56 m | 3.17 m | 2.56 m x 3.17 m |
| Main Level | Eating Area | 2.77 m | 3.2 m | 2.77 m x 3.2 m |
| Main Level | Living Room | 3.64 m | 3.04 m | 3.64 m x 3.04 m |
| Main Level | Dining Room | 3.64 m | 2.96 m | 3.64 m x 2.96 m |
| Main Level | Foyer | 3.04 m | 3 m | 3.04 m x 3 m |
Utilities
| Cable | Available |
| Electricity | Installed |
| Sewer | Installed |
https://www.realtor.ca/real-estate/29094646/6-lander-crescent-clarington-bowmanville-bowmanville
Contact Us
Contact us for more information
Dorothy Harrison
Broker
(416) 258-2140
www.soldbydorothy.com/
314 Harwood Ave South #200
Ajax, Ontario L1S 2J1
(905) 683-5000
(905) 619-2500
www.remaxhallmark.com/Hallmark-Durham

