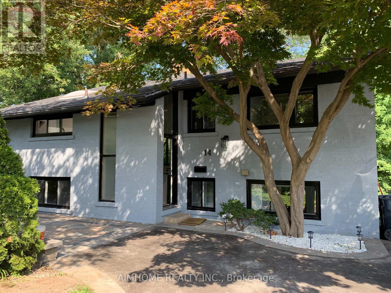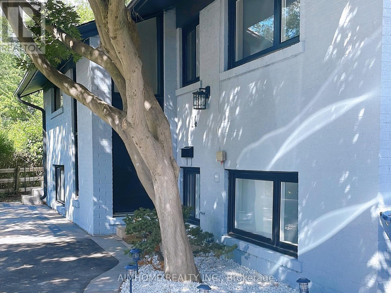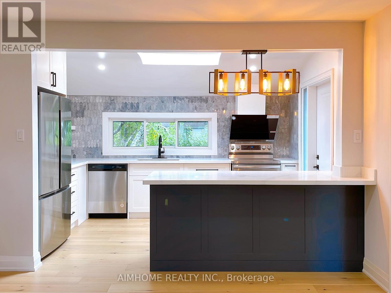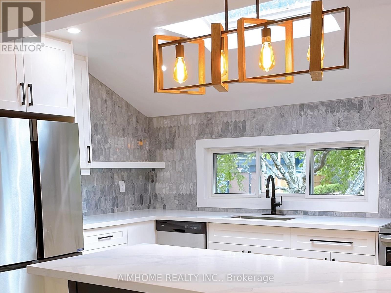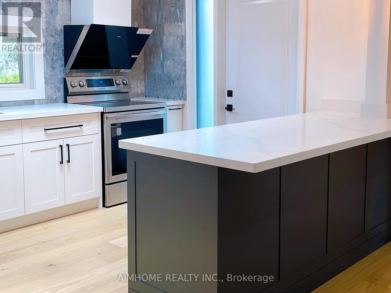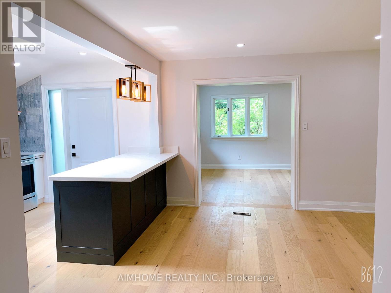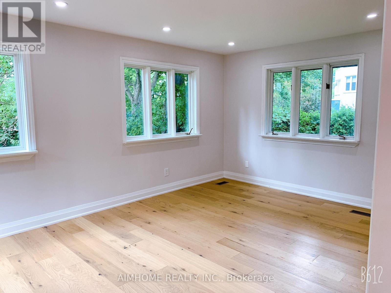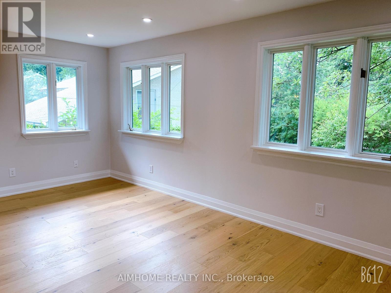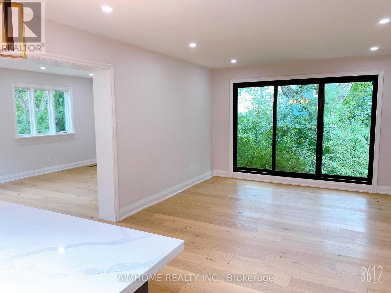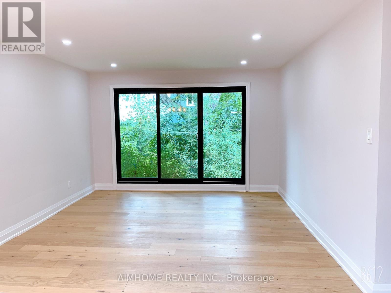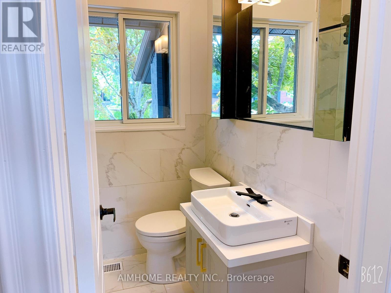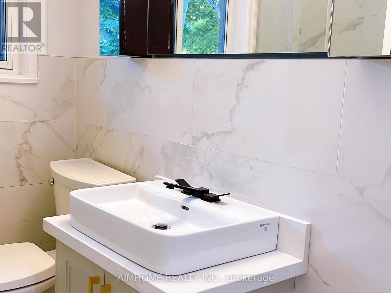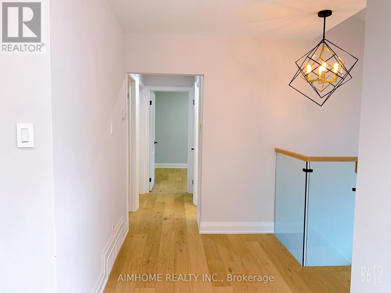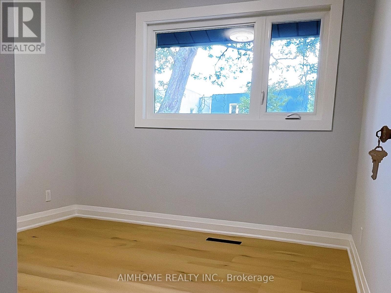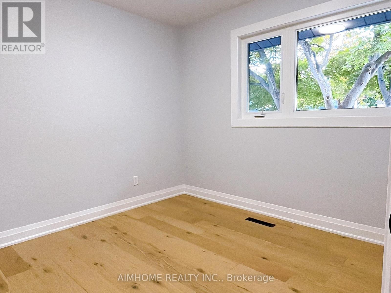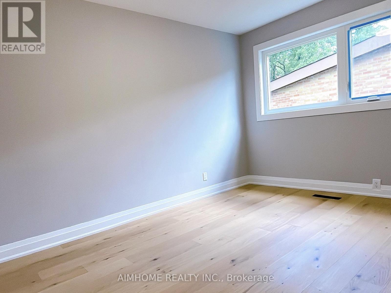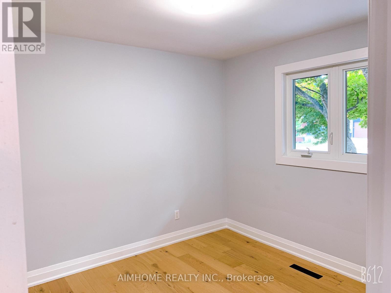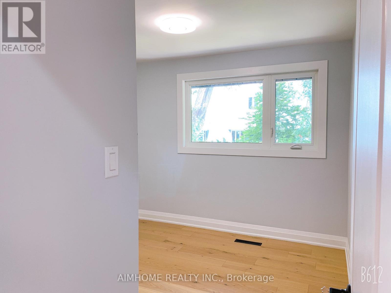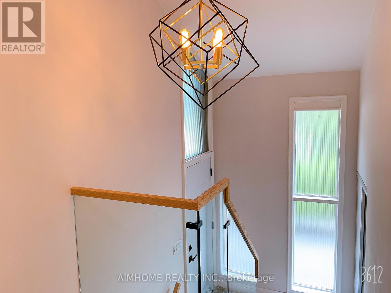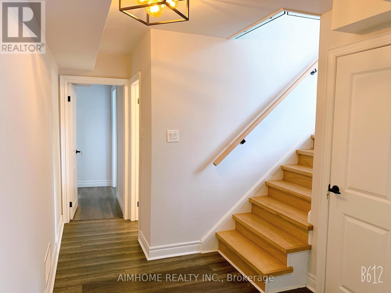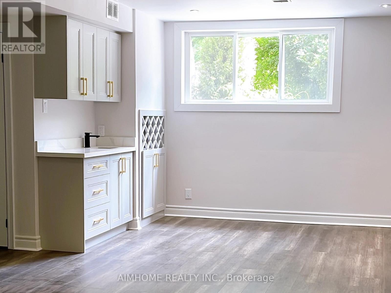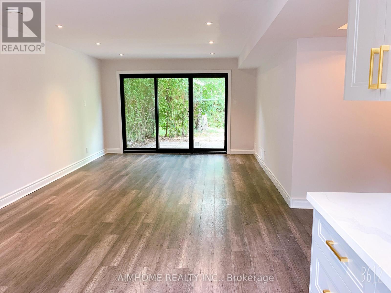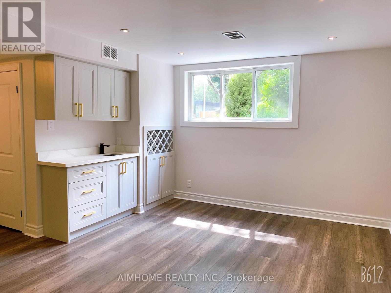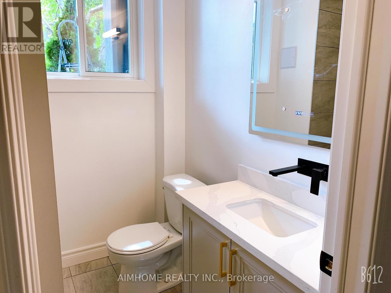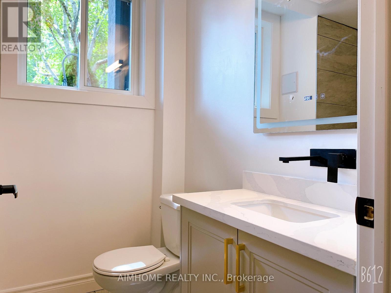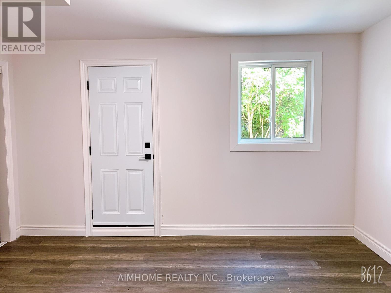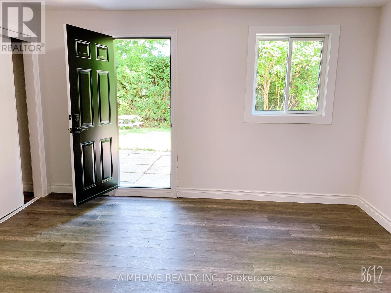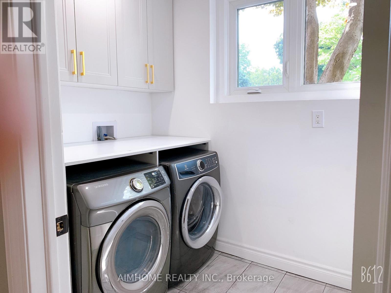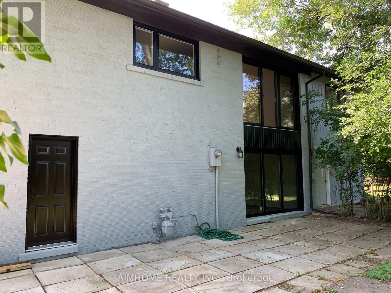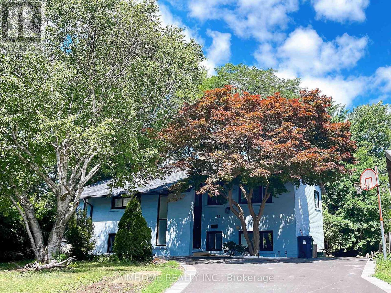14 Sandalwood Place Toronto, Ontario M3B 1L6
4 Bedroom
2 Bathroom
700 - 1,100 ft2
Raised Bungalow
Central Air Conditioning
Forced Air, Heat Pump, Not Known
$4,600 Monthly
Exclusive Cul-De-Sac! Modern Upgraded and well maintained Sunny Raised Bungalow With W/O Bsmt Like A 2 Story Home& A Huge Pie-Shaped Private Yard. 2022 Windows/ Roof/Hardfl/ Open Concept Modern Kitch With Skylights, Ss Appl/ Full Baths; 2024 furnace and heat pump, energu efficient. Sun Filled Bsmt Walkout, Office/Separate Entrance Overlook Garden; large Laundry Room/Built-In Cabinetry Washer& Dryer. Well-Known School Zone, Minutes To Hwy, Public Trans, Edwards Gardens, Shops At Don Mills, Trails (id:50886)
Property Details
| MLS® Number | C12536596 |
| Property Type | Single Family |
| Community Name | Banbury-Don Mills |
| Equipment Type | Water Heater |
| Features | Carpet Free |
| Parking Space Total | 5 |
| Rental Equipment Type | Water Heater |
Building
| Bathroom Total | 2 |
| Bedrooms Above Ground | 3 |
| Bedrooms Below Ground | 1 |
| Bedrooms Total | 4 |
| Architectural Style | Raised Bungalow |
| Basement Development | Finished |
| Basement Features | Walk Out, Separate Entrance, Apartment In Basement |
| Basement Type | N/a (finished), N/a, N/a |
| Construction Style Attachment | Detached |
| Cooling Type | Central Air Conditioning |
| Exterior Finish | Brick |
| Flooring Type | Hardwood, Tile |
| Foundation Type | Concrete |
| Heating Fuel | Electric, Natural Gas |
| Heating Type | Forced Air, Heat Pump, Not Known |
| Stories Total | 1 |
| Size Interior | 700 - 1,100 Ft2 |
| Type | House |
| Utility Water | Municipal Water |
Parking
| No Garage |
Land
| Acreage | No |
| Sewer | Sanitary Sewer |
| Size Frontage | 42 Ft |
| Size Irregular | 42 Ft |
| Size Total Text | 42 Ft |
Rooms
| Level | Type | Length | Width | Dimensions |
|---|---|---|---|---|
| Main Level | Primary Bedroom | 3.54 m | 3.97 m | 3.54 m x 3.97 m |
| Main Level | Bedroom 2 | 2.91 m | 3.06 m | 2.91 m x 3.06 m |
| Main Level | Bedroom 3 | 3.04 m | 3.52 m | 3.04 m x 3.52 m |
| Main Level | Kitchen | 2.95 m | 3.95 m | 2.95 m x 3.95 m |
| Main Level | Dining Room | 5.35 m | 3.95 m | 5.35 m x 3.95 m |
| Main Level | Living Room | 3.5 m | 6.5 m | 3.5 m x 6.5 m |
| Ground Level | Family Room | 3.81 m | 8.15 m | 3.81 m x 8.15 m |
| Ground Level | Office | 3.4 m | 4.1 m | 3.4 m x 4.1 m |
| Ground Level | Laundry Room | 2.8 m | 2.4 m | 2.8 m x 2.4 m |
Utilities
| Electricity | Installed |
| Sewer | Installed |
Contact Us
Contact us for more information
Hao Zhang
Salesperson
Aimhome Realty Inc.
2175 Sheppard Ave E. Suite 106
Toronto, Ontario M2J 1W8
2175 Sheppard Ave E. Suite 106
Toronto, Ontario M2J 1W8
(416) 490-0880
(416) 490-8850
www.aimhomerealty.ca/

