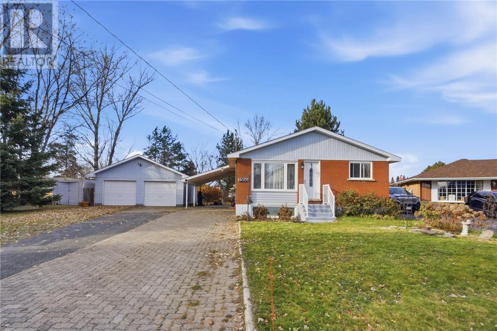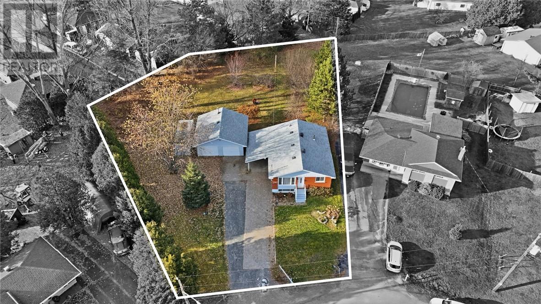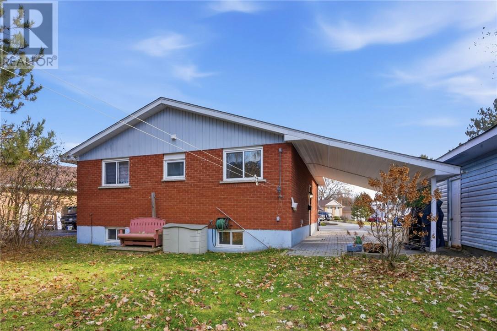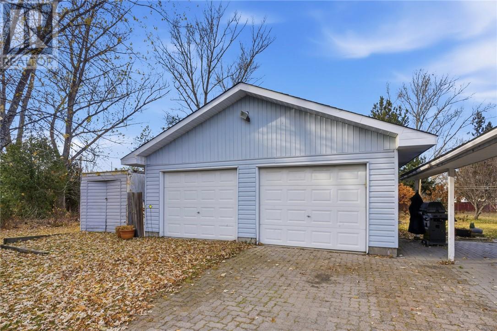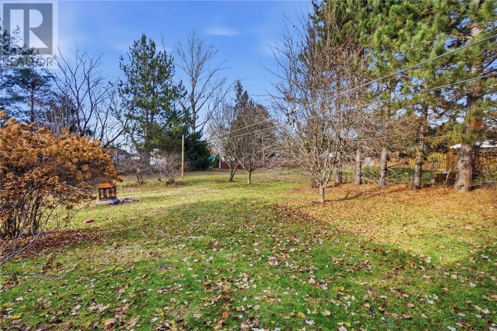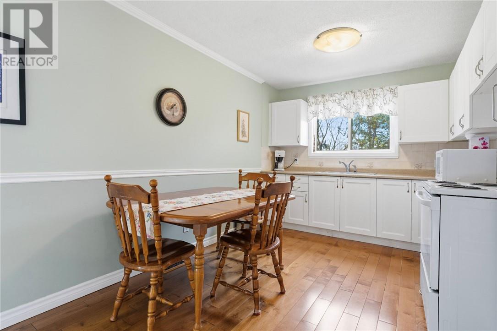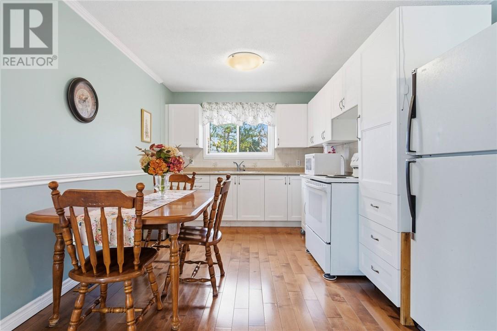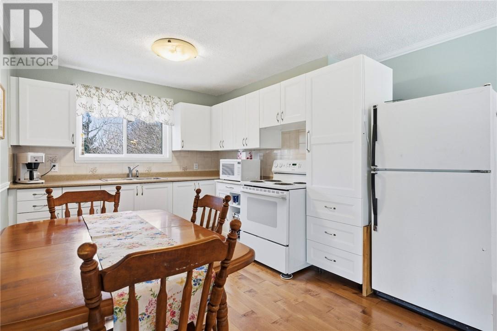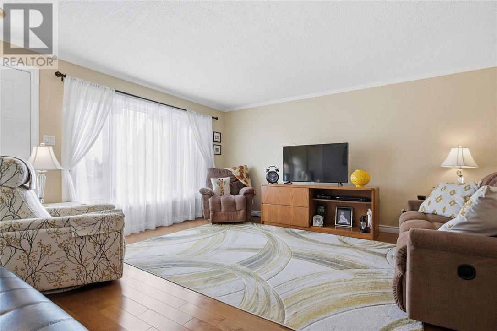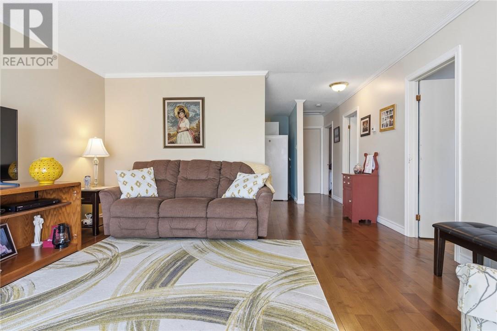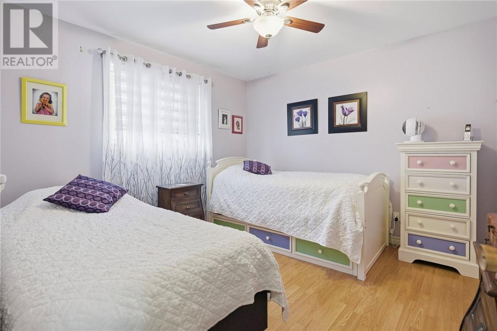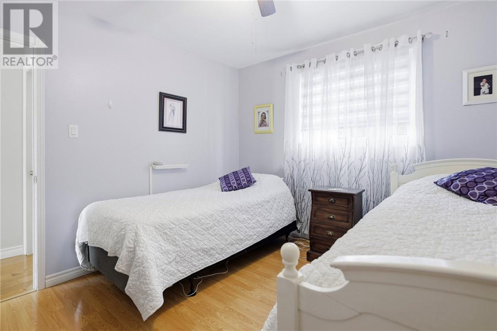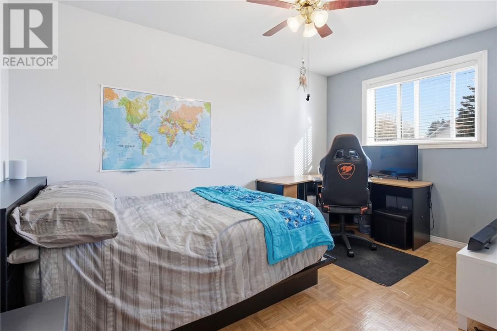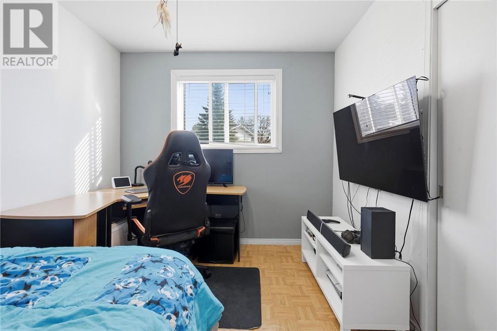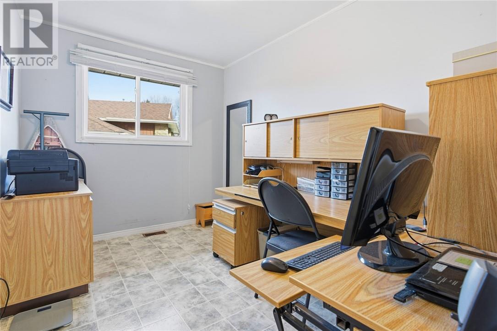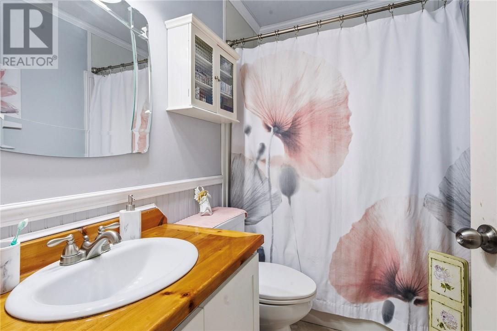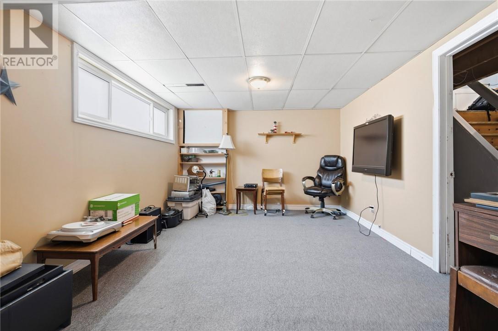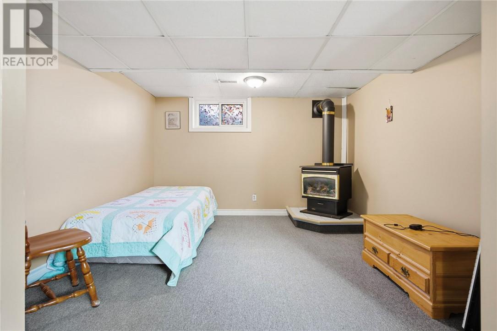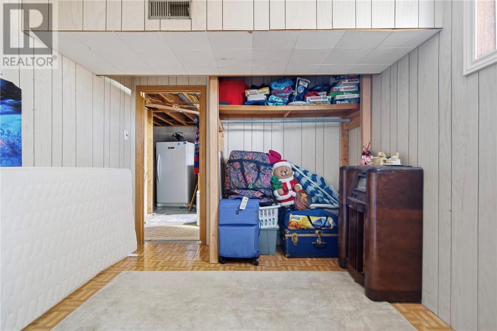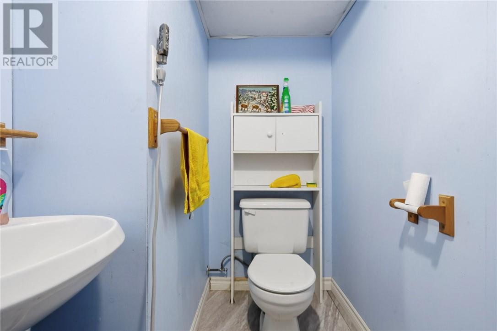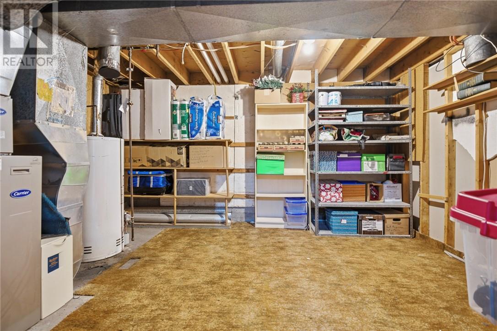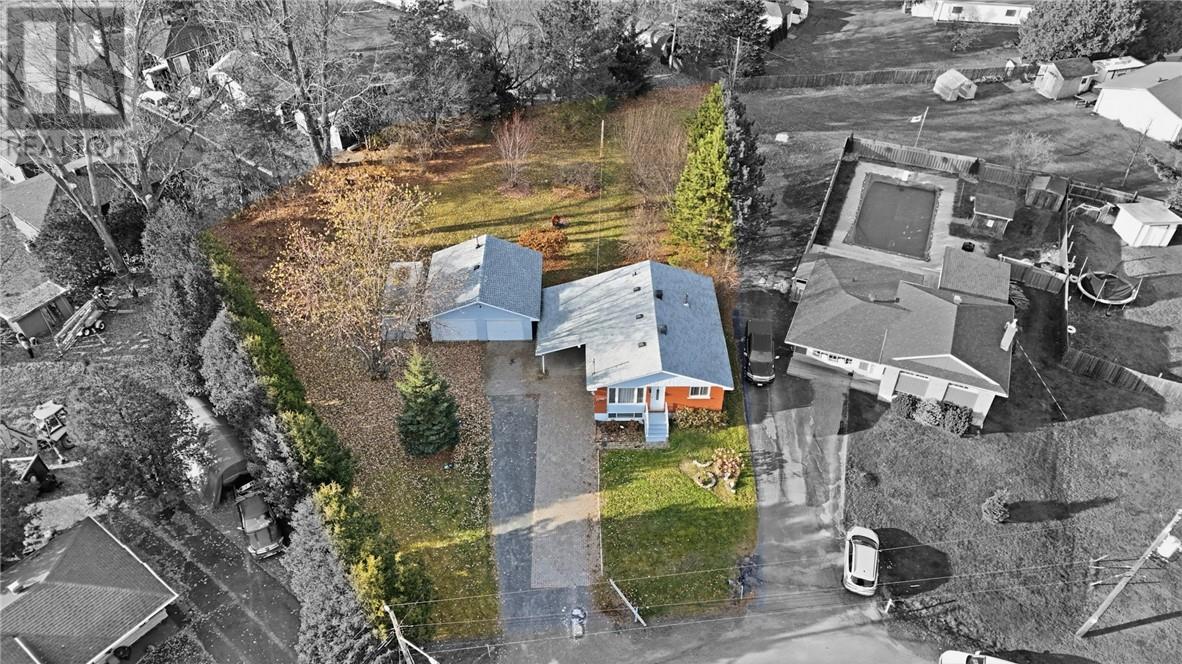1566 Rose Court Hanmer, Ontario P3P 1A8
$399,800
Welcome to 1566 Rose Court, a beautiful home tucked away in the heart of the Valley. This inviting property offers plenty of space for family and friends, featuring three comfortable bedrooms on the main floor and one on the lower level—perfect for guests, a home office, or a cozy den. With two full bathrooms, a large detached double garage, and a spacious backyard, there’s room for everyone to spread out and enjoy. Whether you’re hosting summer barbecues, working on projects in the garage, or relaxing outdoors, this home has something for everyone. Conveniently located near schools, parks, and local amenities, 1566 Rose Court offers the perfect blend of comfort, space, and community. (id:50886)
Property Details
| MLS® Number | 2125620 |
| Property Type | Single Family |
| Amenities Near By | Playground, Public Transit |
| Community Features | Family Oriented, Quiet Area |
| Equipment Type | Water Heater |
| Rental Equipment Type | Water Heater |
| Road Type | Paved Road |
Building
| Bathroom Total | 2 |
| Bedrooms Total | 4 |
| Architectural Style | Bungalow |
| Basement Type | None |
| Cooling Type | Central Air Conditioning |
| Exterior Finish | Brick, Vinyl Siding |
| Fireplace Fuel | Gas |
| Fireplace Present | Yes |
| Fireplace Total | 1 |
| Fireplace Type | Conventional |
| Flooring Type | Hardwood, Laminate, Tile |
| Foundation Type | Block |
| Half Bath Total | 1 |
| Heating Type | Forced Air |
| Stories Total | 1 |
| Type | House |
| Utility Water | Municipal Water |
Parking
| Detached Garage |
Land
| Access Type | Year-round Access |
| Acreage | No |
| Land Amenities | Playground, Public Transit |
| Sewer | Municipal Sewage System |
| Size Total Text | Under 1/2 Acre |
| Zoning Description | R1-5 |
Rooms
| Level | Type | Length | Width | Dimensions |
|---|---|---|---|---|
| Lower Level | Storage | 14'11 x 12'9 | ||
| Lower Level | Recreational, Games Room | 10'1 x 25'5 | ||
| Main Level | Bedroom | 11'2 x 11'1 | ||
| Main Level | Bedroom | 11'3 x 7'11 | ||
| Main Level | Bedroom | 8'11 x 13'5 | ||
| Main Level | Living Room | 15'5 x 14'1 | ||
| Main Level | Kitchen | 16'1 x 11'3 |
https://www.realtor.ca/real-estate/29094202/1566-rose-court-hanmer
Contact Us
Contact us for more information
Romi Abdul Baki
Salesperson
(705) 560-9492
www.youtube.com/embed/fauWcK4QQaE
1349 Lasalle Blvd Suite 208
Sudbury, Ontario P3A 1Z2
(705) 560-5650
(800) 601-8601
(705) 560-9492
www.remaxcrown.ca/

