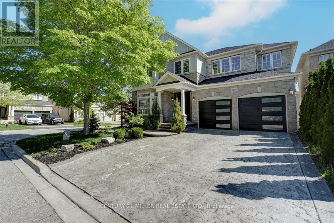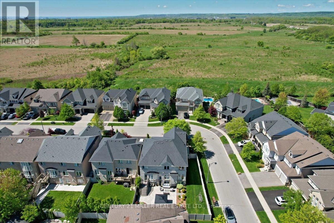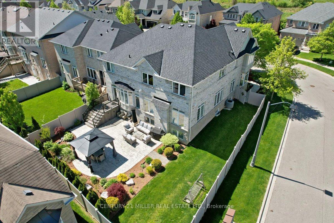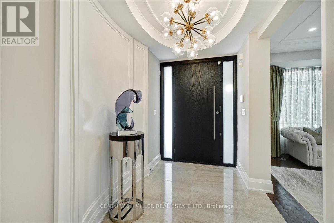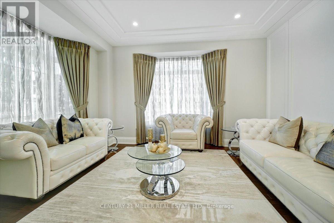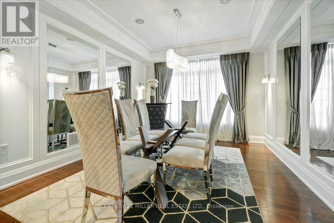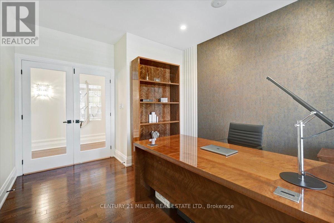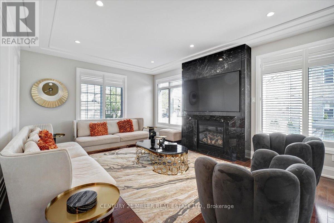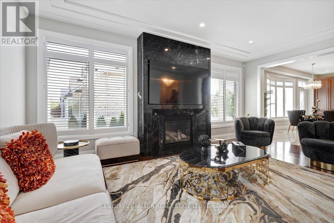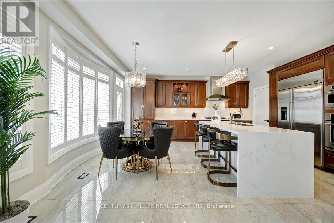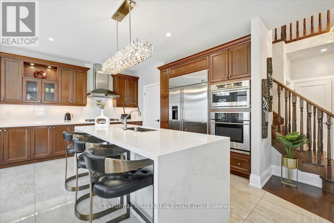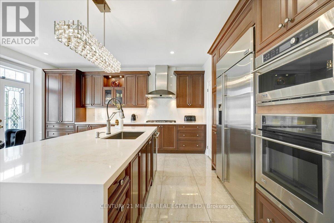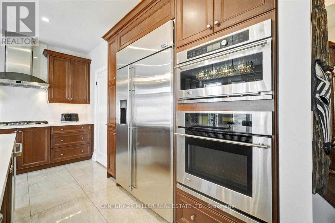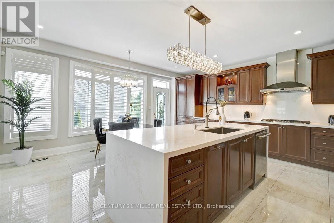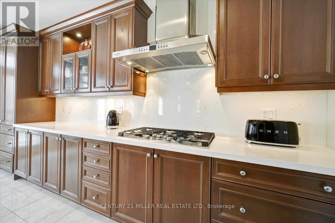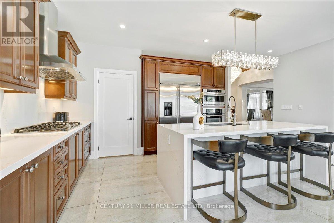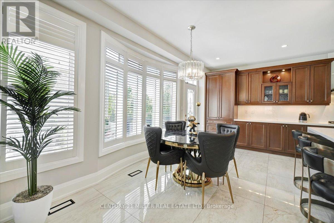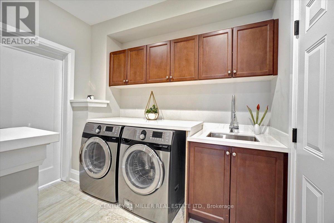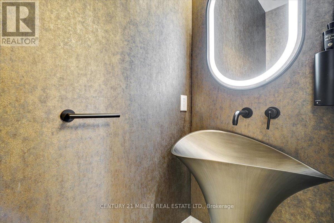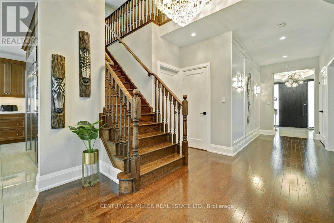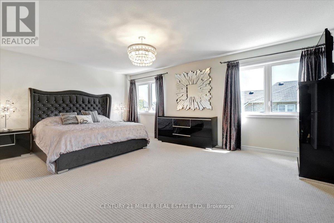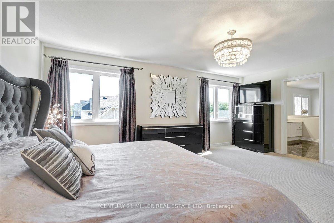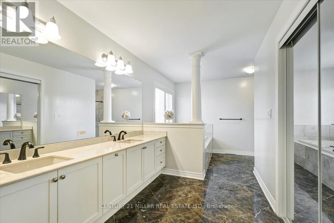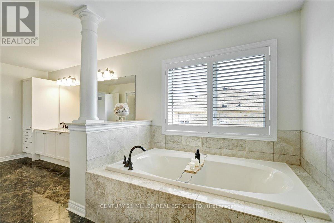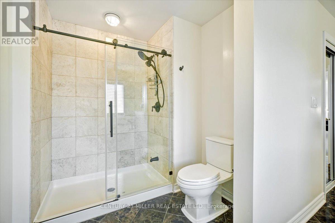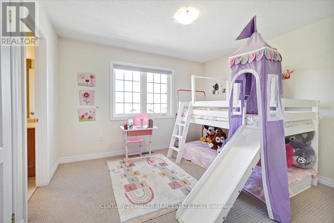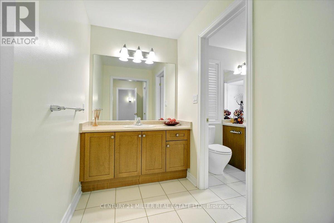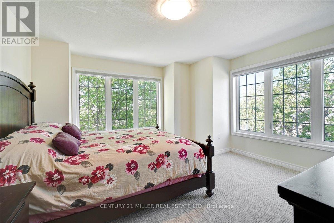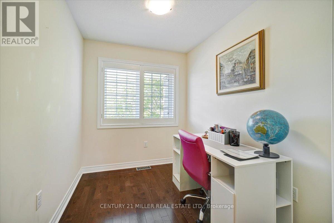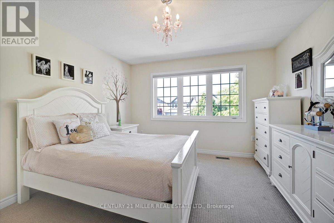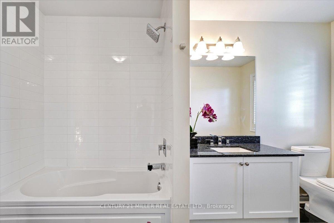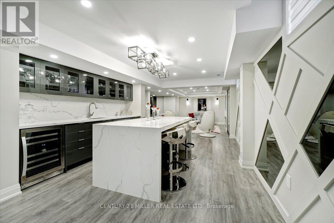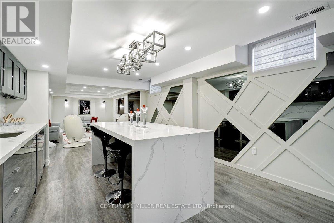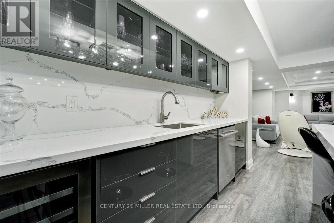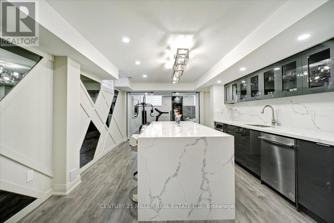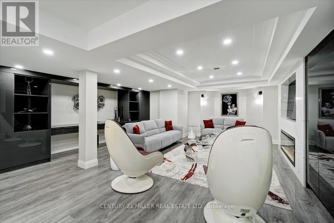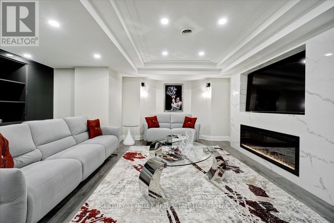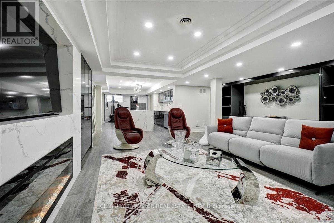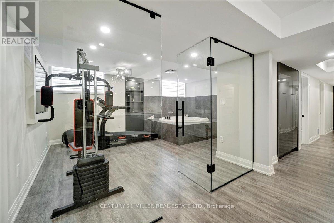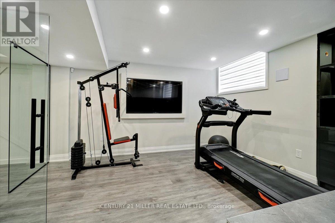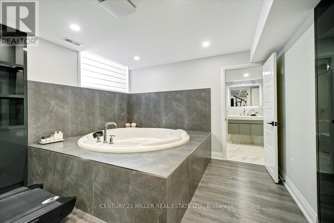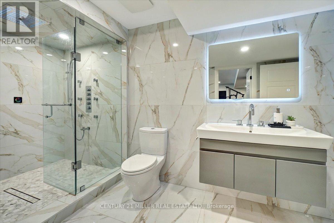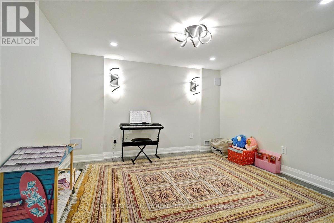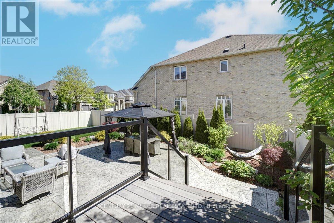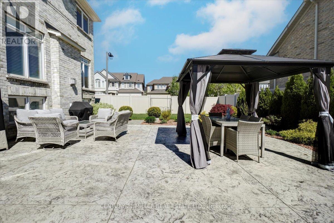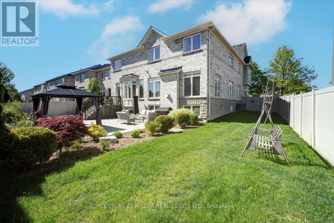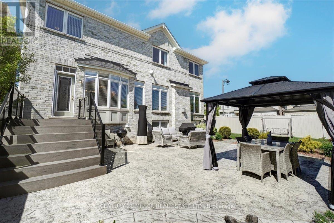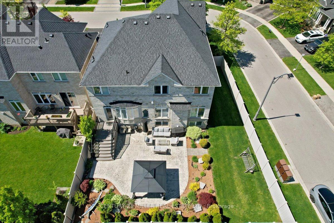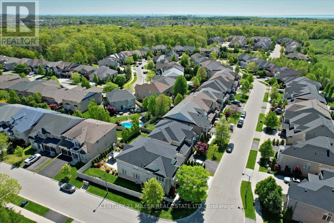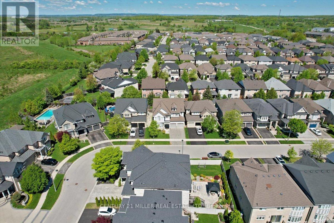3298 Liptay Avenue Oakville, Ontario L6M 0N1
$6,500 Monthly
Available for immediate possession, this beautifully renovated McCorquodale model is located on a quiet street in Oakville's prestigious Bronte Creek community, known for its forestlands, trails, and ravines. Set on a professionally landscaped lot, it features a custom concrete driveway and walkway, manicured gardens, and a private backyard oasis with a composite deck, tinted glass railings, stone patio, and hardtop gazebo. Exterior upgrades include a new front door, modern garage doors with openers, and built-in security cameras. Inside, the open-concept design showcases Italian porcelain tile, MDF paneling, pot lights, and elegant finishes throughout. The chef's kitchen offers stainless steel built-in appliances, quartz countertops and backsplash, and a large island with breakfast bar. The formal dining room includes coffered ceilings and a mirrored accent wall, while the living and family rooms feature wainscoting and a marble fireplace. The main floor also includes a home office, laundry room with custom cabinetry, and a modern powder room. Upstairs, the primary suite features a walk-in closet and a spa-like ensuite with double sinks, a glass shower, and soaker tub. Three additional bedrooms and two more bathrooms, including a semi-ensuite, complete the upper level. The finished basement extends the living space with a kitchenette and quartz waterfall island, family room with fireplace, gym with hydro spa, fifth bedroom, and a 3-piece bath. Extras include a 6-camera HD security system, EV charger (2025), and roof (2018). Close to top-rated schools, trails, parks, shopping, transit, and major highways. The home comes partially furnished-inquire for the full list of included items. (id:50886)
Property Details
| MLS® Number | W12535940 |
| Property Type | Single Family |
| Community Name | 1000 - BC Bronte Creek |
| Amenities Near By | Park, Schools, Public Transit, Place Of Worship |
| Equipment Type | Water Heater |
| Features | Wooded Area, Irregular Lot Size |
| Parking Space Total | 4 |
| Rental Equipment Type | Water Heater |
Building
| Bathroom Total | 5 |
| Bedrooms Above Ground | 4 |
| Bedrooms Below Ground | 1 |
| Bedrooms Total | 5 |
| Age | 6 To 15 Years |
| Amenities | Fireplace(s) |
| Appliances | Central Vacuum, Dishwasher, Dryer, Stove, Washer, Window Coverings, Refrigerator |
| Basement Development | Finished |
| Basement Type | Full (finished) |
| Construction Style Attachment | Detached |
| Cooling Type | Central Air Conditioning |
| Exterior Finish | Brick, Stone |
| Fireplace Present | Yes |
| Fireplace Total | 2 |
| Flooring Type | Hardwood |
| Foundation Type | Poured Concrete |
| Half Bath Total | 1 |
| Heating Fuel | Natural Gas |
| Heating Type | Forced Air |
| Stories Total | 2 |
| Size Interior | 3,500 - 5,000 Ft2 |
| Type | House |
| Utility Water | Municipal Water |
Parking
| Attached Garage | |
| Garage |
Land
| Acreage | No |
| Fence Type | Fully Fenced, Fenced Yard |
| Land Amenities | Park, Schools, Public Transit, Place Of Worship |
| Sewer | Sanitary Sewer |
| Size Depth | 105 Ft ,2 In |
| Size Frontage | 61 Ft ,2 In |
| Size Irregular | 61.2 X 105.2 Ft ; 61.24x91.99x4.48x4.48x4.48x38.48x105.24 |
| Size Total Text | 61.2 X 105.2 Ft ; 61.24x91.99x4.48x4.48x4.48x38.48x105.24 |
Rooms
| Level | Type | Length | Width | Dimensions |
|---|---|---|---|---|
| Second Level | Primary Bedroom | 5.79 m | 4.27 m | 5.79 m x 4.27 m |
| Second Level | Bedroom 2 | 3.66 m | 4.19 m | 3.66 m x 4.19 m |
| Second Level | Bedroom 3 | 3.66 m | 3.66 m | 3.66 m x 3.66 m |
| Second Level | Bedroom 4 | 3.35 m | 3.66 m | 3.35 m x 3.66 m |
| Second Level | Office | 2.11 m | 2.64 m | 2.11 m x 2.64 m |
| Basement | Recreational, Games Room | 5.38 m | 6.1 m | 5.38 m x 6.1 m |
| Basement | Other | 3.84 m | 5.49 m | 3.84 m x 5.49 m |
| Basement | Exercise Room | 5.38 m | 4.44 m | 5.38 m x 4.44 m |
| Basement | Bedroom 5 | 3.43 m | 3.66 m | 3.43 m x 3.66 m |
| Main Level | Living Room | 3.66 m | 4.27 m | 3.66 m x 4.27 m |
| Main Level | Dining Room | 4.57 m | 3.66 m | 4.57 m x 3.66 m |
| Main Level | Family Room | 5.79 m | 4.27 m | 5.79 m x 4.27 m |
| Main Level | Kitchen | 5.59 m | 5.59 m | 5.59 m x 5.59 m |
| Main Level | Office | 3.35 m | 3.35 m | 3.35 m x 3.35 m |
Contact Us
Contact us for more information
Jamie Vieira
Broker
vieirateam.com/
2400 Dundas St W Unit 6 #513
Mississauga, Ontario L5K 2R8
(905) 845-9180
(905) 845-7674

