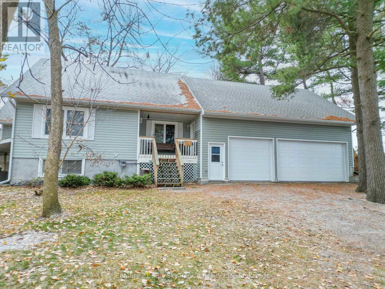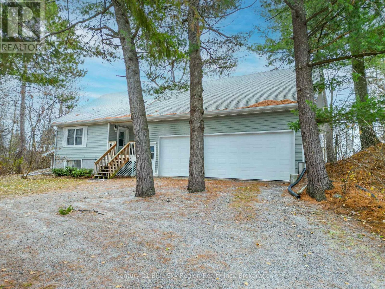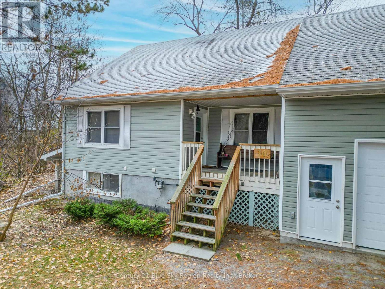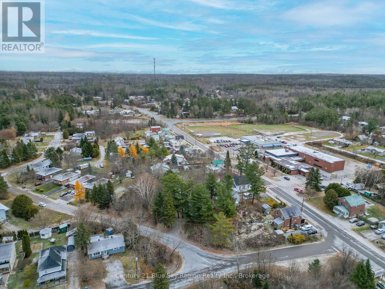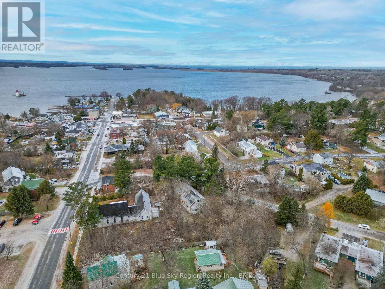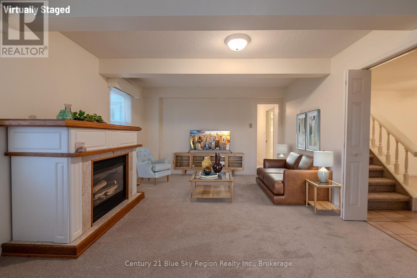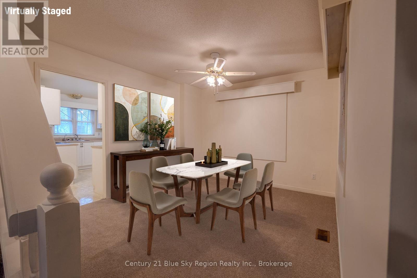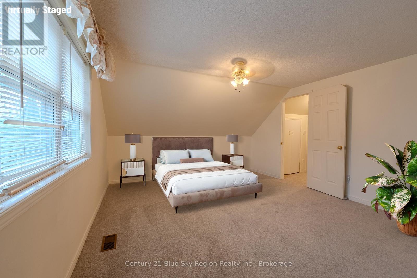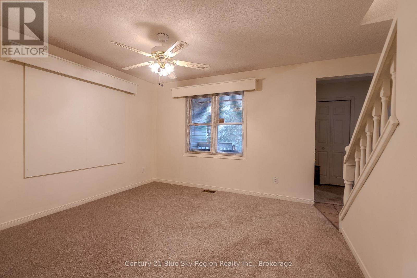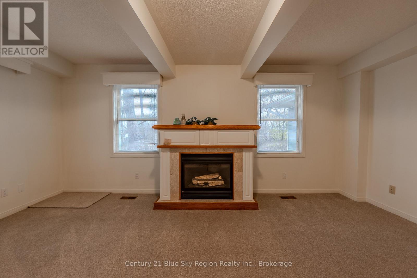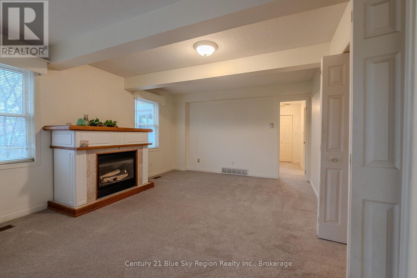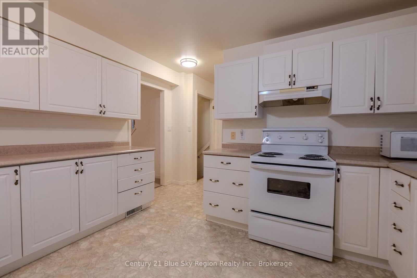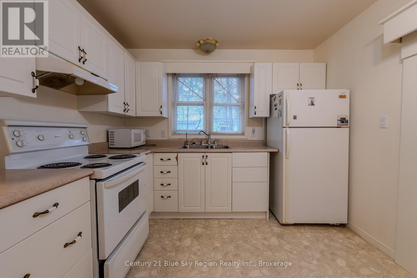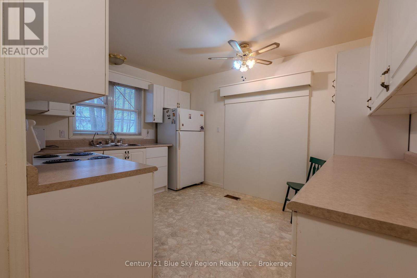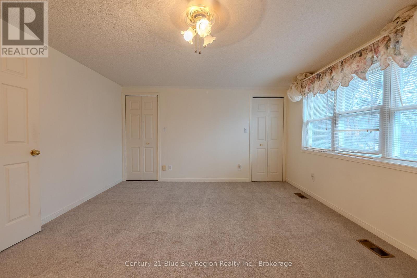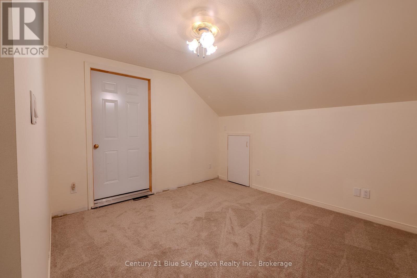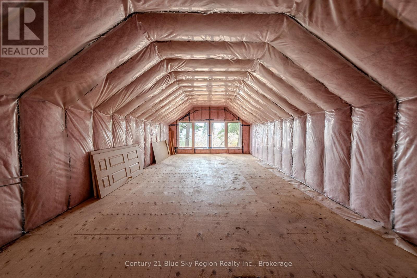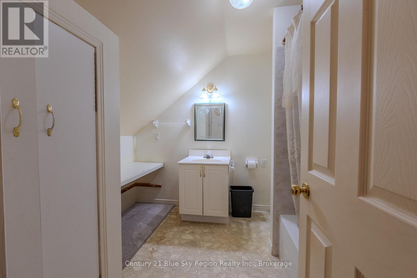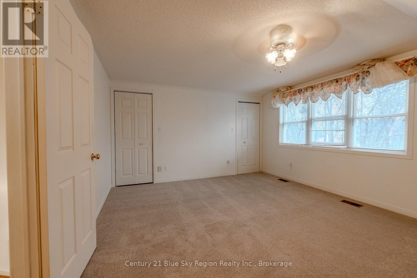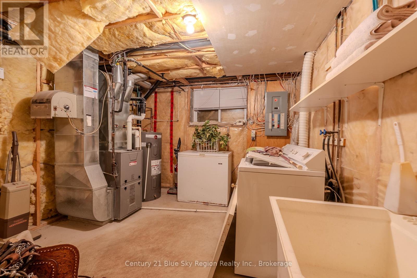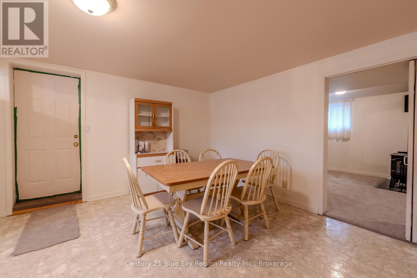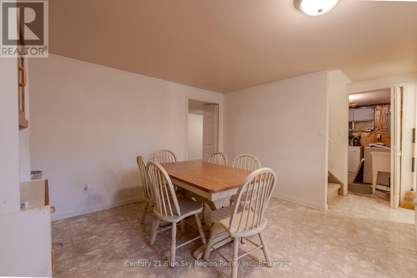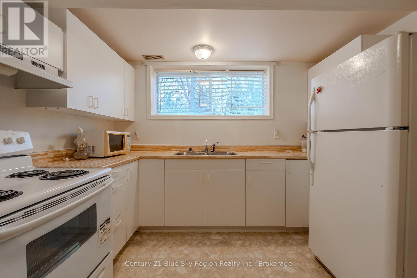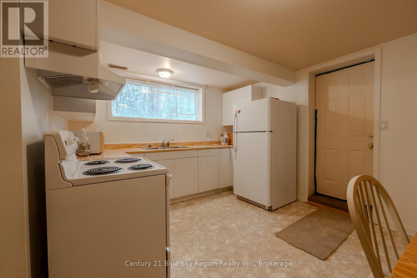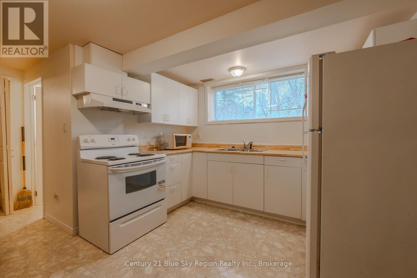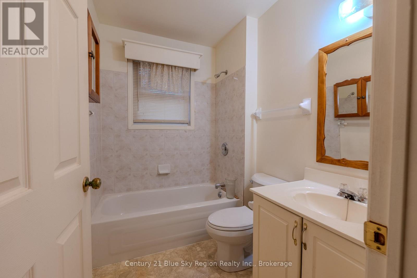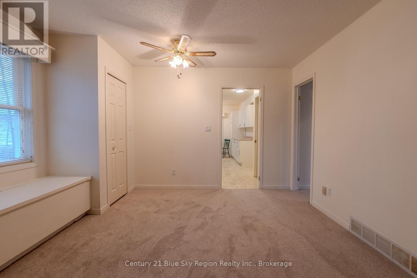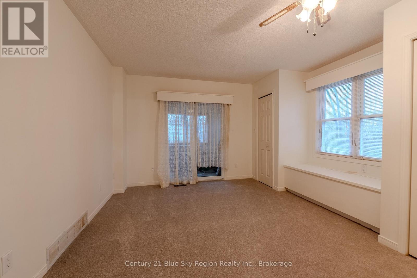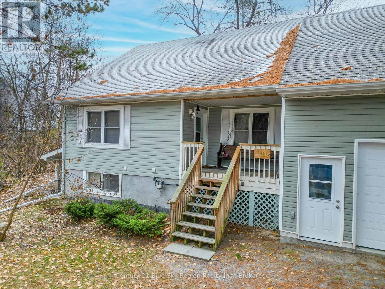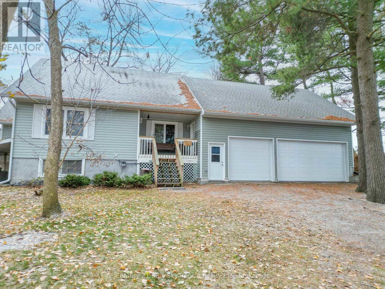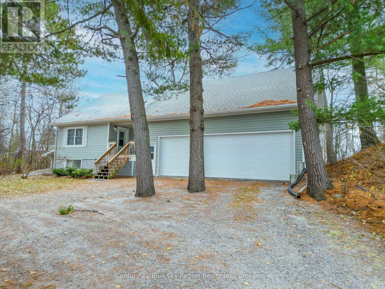10 Toronto Street Callander, Ontario P0H 1H0
$649,900
Welcome to 10 Toronto Street, Callander! This beautiful two-story home offers three bedrooms and three bathrooms, perfectly designed for comfortable family living. Featuring a formal dining room and a spacious living room with a cozy gas fireplace, this home is ideal for entertaining. The kitchen is bright and functional, with plenty of storage and workspace. A second kitchen in the full basement,as well as family room with wood burning stove complete with a private entrance-provides excellent potential for extended family, guests, or an in-law suite. Enjoy year-round comfort with gas heat and central air, and take advantage of the three-car garage offering ample space for vehicles and storage. Situated on a large, private lot in a desirable Callander neighbourhood, this property provides space, privacy, and convenience all in one. Immediate occupancy available! Don't miss your chance to make this versatile and welcoming home yours. Included with this parcel is lot 742, 741,740,739 plus laneway.. Lot size reads 66 ft but the longest measurement is 121feet (id:50886)
Property Details
| MLS® Number | X12536156 |
| Property Type | Single Family |
| Community Name | Callander |
| Amenities Near By | Schools |
| Community Features | Community Centre |
| Features | Hilly |
| Parking Space Total | 4 |
| Structure | Deck |
Building
| Bathroom Total | 3 |
| Bedrooms Above Ground | 3 |
| Bedrooms Total | 3 |
| Age | 16 To 30 Years |
| Amenities | Fireplace(s) |
| Appliances | Water Heater, Water Meter, Dryer, Garage Door Opener, Two Stoves, Washer, Two Refrigerators |
| Basement Features | Apartment In Basement |
| Basement Type | N/a |
| Construction Style Attachment | Detached |
| Cooling Type | Central Air Conditioning |
| Exterior Finish | Vinyl Siding |
| Fireplace Present | Yes |
| Fireplace Total | 2 |
| Foundation Type | Block |
| Heating Fuel | Natural Gas |
| Heating Type | Forced Air |
| Stories Total | 2 |
| Size Interior | 1,100 - 1,500 Ft2 |
| Type | House |
| Utility Water | Municipal Water |
Parking
| Attached Garage | |
| Garage |
Land
| Acreage | No |
| Land Amenities | Schools |
| Sewer | Sanitary Sewer |
| Size Depth | 66 Ft |
| Size Frontage | 221 Ft ,4 In |
| Size Irregular | 221.4 X 66 Ft |
| Size Total Text | 221.4 X 66 Ft |
Rooms
| Level | Type | Length | Width | Dimensions |
|---|---|---|---|---|
| Second Level | Primary Bedroom | 3.96 m | 4.87 m | 3.96 m x 4.87 m |
| Second Level | Bedroom 3 | 3.05 m | 3.65 m | 3.05 m x 3.65 m |
| Second Level | Recreational, Games Room | 3.96 m | 9.44 m | 3.96 m x 9.44 m |
| Basement | Kitchen | 3.65 m | 5.18 m | 3.65 m x 5.18 m |
| Basement | Family Room | 3.35 m | 8.22 m | 3.35 m x 8.22 m |
| Main Level | Living Room | 3.96 m | 5.48 m | 3.96 m x 5.48 m |
| Main Level | Bedroom | 3.96 m | 3.07 m | 3.96 m x 3.07 m |
| Main Level | Dining Room | 3.65 m | 3.35 m | 3.65 m x 3.35 m |
| Main Level | Kitchen | 3.08 m | 3.96 m | 3.08 m x 3.96 m |
Utilities
| Cable | Installed |
| Electricity | Installed |
| Sewer | Installed |
https://www.realtor.ca/real-estate/29094075/10-toronto-street-callander-callander
Contact Us
Contact us for more information
Claire Salmon
Salesperson
199 Main Street East
North Bay, Ontario P1B 1A9
(705) 474-4500

