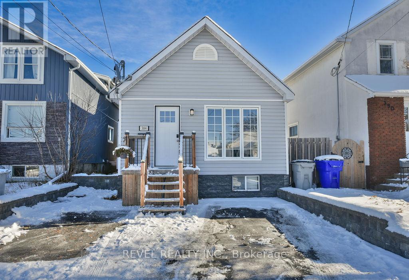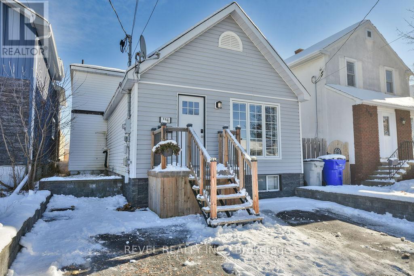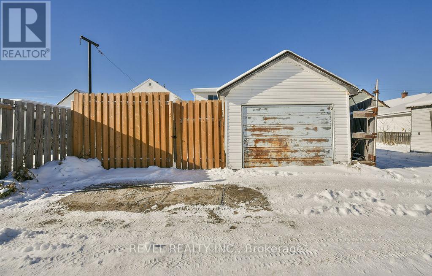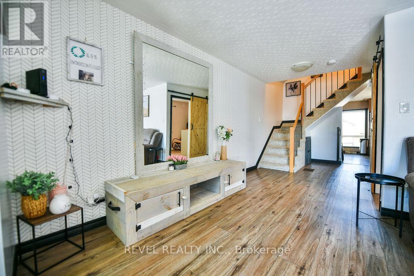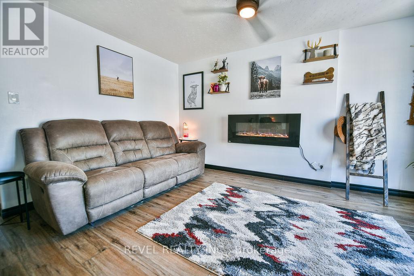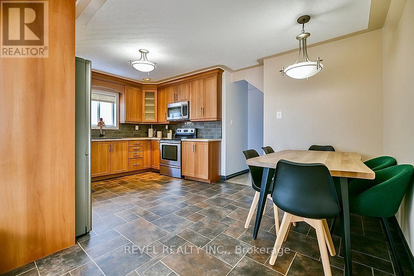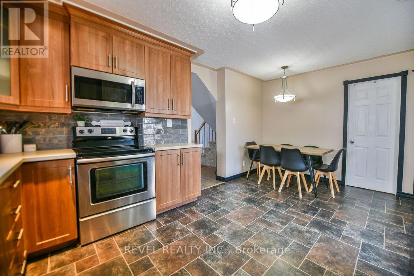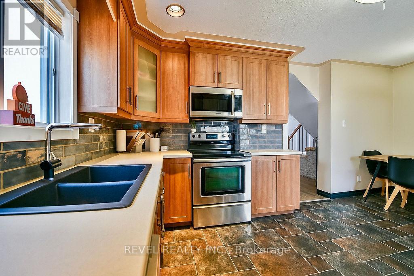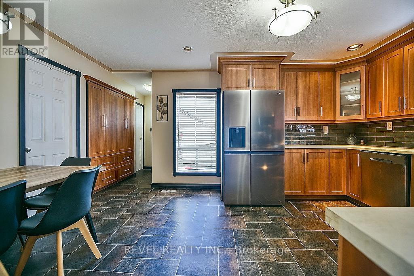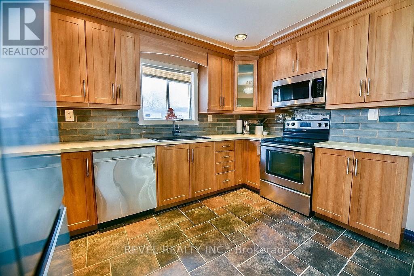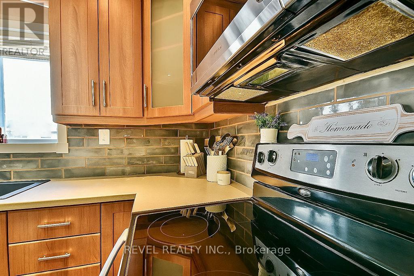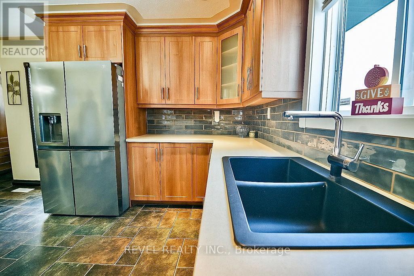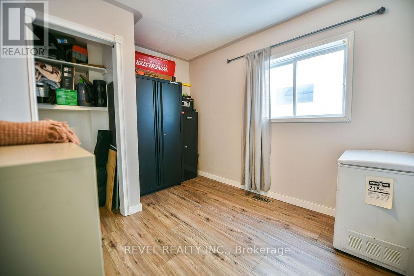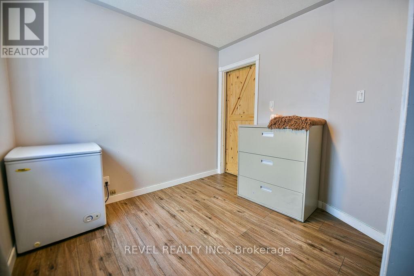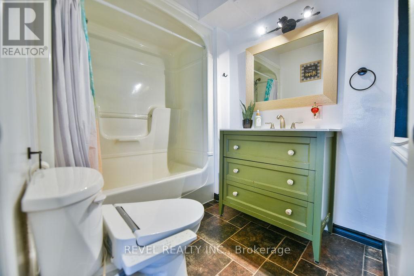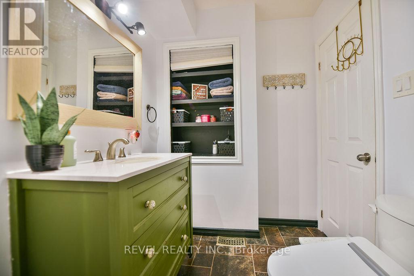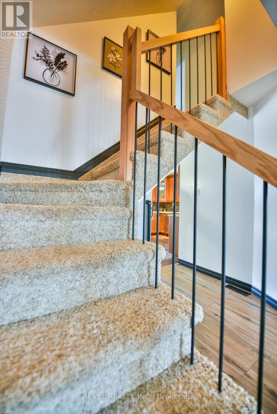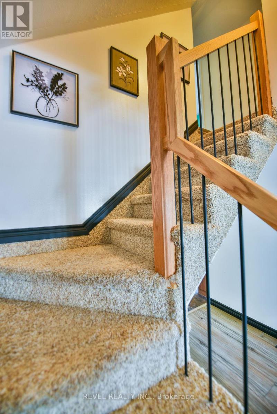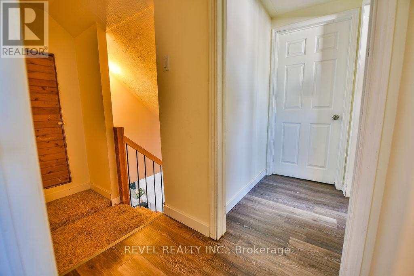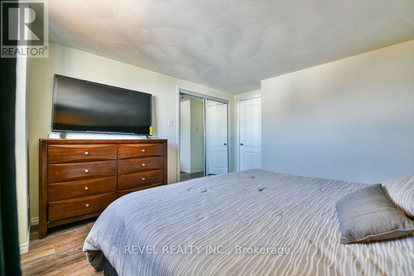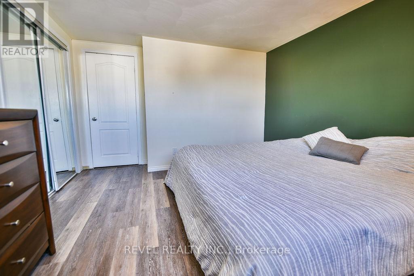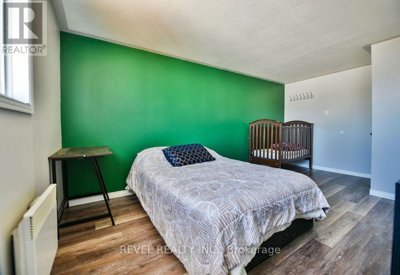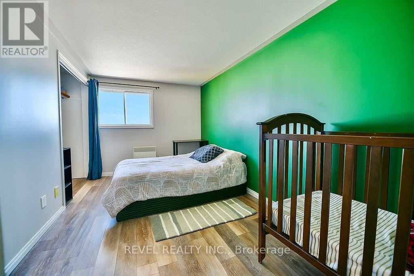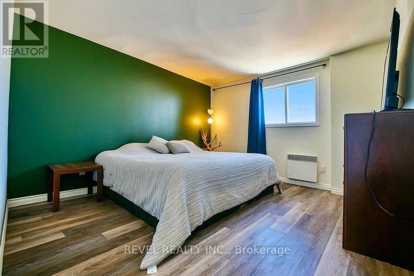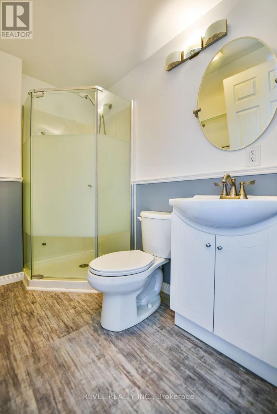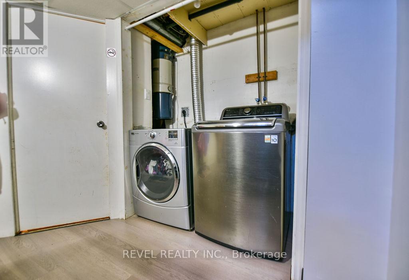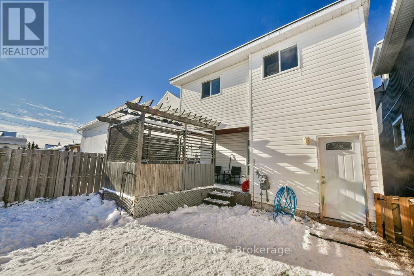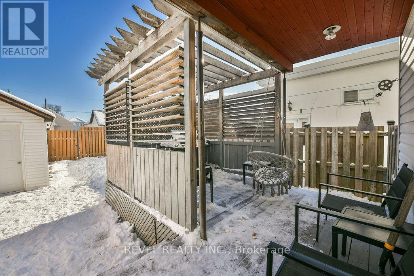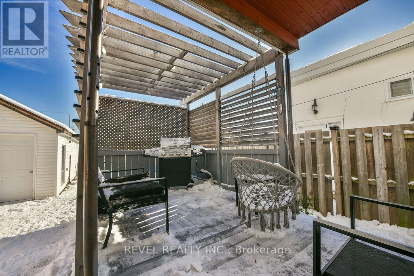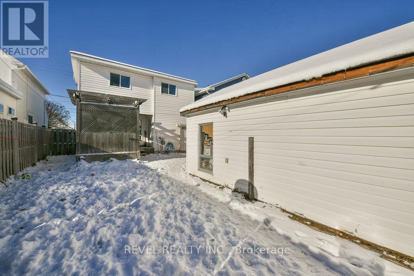384 Maple Street S Timmins, Ontario P4N 1Z8
$289,900
Take a look at this charming 3+1 bedroom home, perfect for families or those seeking an income-generating opportunity. The basement is fully set up as an in-law suite (1 bedroom and 1-4pc Bath) with its own private entrance and a shared laundry area. The main level features a large living room and a spacious kitchen with plenty of cabinets-ideal for cooking and entertaining. Altogether, the home offers 3 bathrooms, ensuring comfort and convenience for everyone. Step outside and enjoy your large private deck area and a fully fenced-in backyard, perfect for kids, pets, or relaxing outdoors. The property also includes a detached 26' x 12' garage and parking for 2 vehicles in front. Located in a quiet area at the end of a dead-end street, this home provides peace and privacy while remaining close to walking trails and nature. Vacant possession available at the end of the month! Don't miss your chance to make this versatile, move-in-ready property your next home. (id:50886)
Property Details
| MLS® Number | T12536264 |
| Property Type | Single Family |
| Community Name | TS - SE |
| Equipment Type | Water Heater - Electric, Water Heater |
| Features | Guest Suite, In-law Suite |
| Parking Space Total | 3 |
| Rental Equipment Type | Water Heater - Electric, Water Heater |
Building
| Bathroom Total | 3 |
| Bedrooms Above Ground | 3 |
| Bedrooms Below Ground | 1 |
| Bedrooms Total | 4 |
| Age | 51 To 99 Years |
| Appliances | Dishwasher, Microwave |
| Basement Features | Apartment In Basement, Separate Entrance |
| Basement Type | N/a, N/a |
| Construction Style Attachment | Detached |
| Cooling Type | None |
| Exterior Finish | Vinyl Siding |
| Foundation Type | Unknown |
| Heating Fuel | Natural Gas |
| Heating Type | Forced Air |
| Stories Total | 2 |
| Size Interior | 1,100 - 1,500 Ft2 |
| Type | House |
| Utility Water | Municipal Water |
Parking
| Detached Garage | |
| Garage |
Land
| Acreage | No |
| Sewer | Sanitary Sewer |
| Size Depth | 112 Ft ,6 In |
| Size Frontage | 30 Ft |
| Size Irregular | 30 X 112.5 Ft |
| Size Total Text | 30 X 112.5 Ft|under 1/2 Acre |
| Zoning Description | Na-r3 |
Rooms
| Level | Type | Length | Width | Dimensions |
|---|---|---|---|---|
| Second Level | Primary Bedroom | 3.501 m | 3.443 m | 3.501 m x 3.443 m |
| Second Level | Bedroom 2 | 4.944 m | 2.562 m | 4.944 m x 2.562 m |
| Second Level | Bathroom | 1.492 m | 1.981 m | 1.492 m x 1.981 m |
| Lower Level | Kitchen | 3.383 m | 3.42 m | 3.383 m x 3.42 m |
| Lower Level | Living Room | 4.46 m | 4.943 m | 4.46 m x 4.943 m |
| Lower Level | Bathroom | 2.235 m | 2.231 m | 2.235 m x 2.231 m |
| Lower Level | Bedroom 4 | 3.308 m | 3.402 m | 3.308 m x 3.402 m |
| Lower Level | Laundry Room | 2.462 m | 2.255 m | 2.462 m x 2.255 m |
| Lower Level | Other | 1.461 m | 2.855 m | 1.461 m x 2.855 m |
| Main Level | Living Room | 5.19 m | 4.463 m | 5.19 m x 4.463 m |
| Main Level | Foyer | 1.222 m | 1.509 m | 1.222 m x 1.509 m |
| Main Level | Kitchen | 3.665 m | 5.003 m | 3.665 m x 5.003 m |
| Main Level | Bathroom | 2.393 m | 1.788 m | 2.393 m x 1.788 m |
| Main Level | Bedroom 3 | 3.334 m | 2.725 m | 3.334 m x 2.725 m |
Utilities
| Cable | Available |
| Electricity | Available |
| Sewer | Installed |
https://www.realtor.ca/real-estate/29094054/384-maple-street-s-timmins-ts-se-ts-se
Contact Us
Contact us for more information
Marc Lacroix
Salesperson
www.facebook.com/mrmarclacroix?mibextid=LQQJ4d
www.instagram.com/mrmarclacroix?igsh=MTM1NTFlOHo1cHVhYw%3D%3D&utm_source=qr
255 Algonquin Blvd. W.
Timmins, Ontario P4N 2R8
(705) 288-3834

