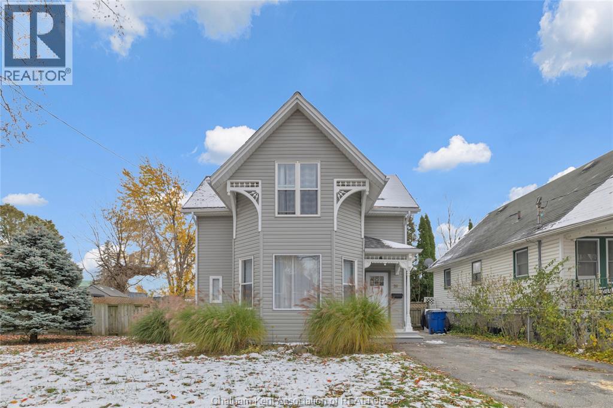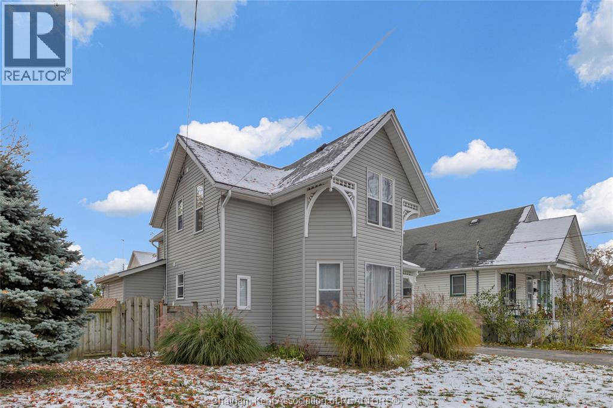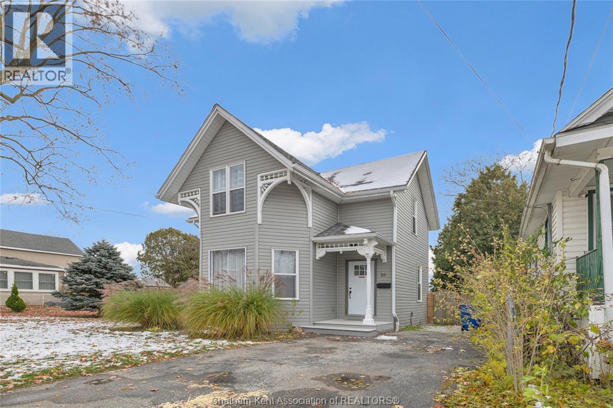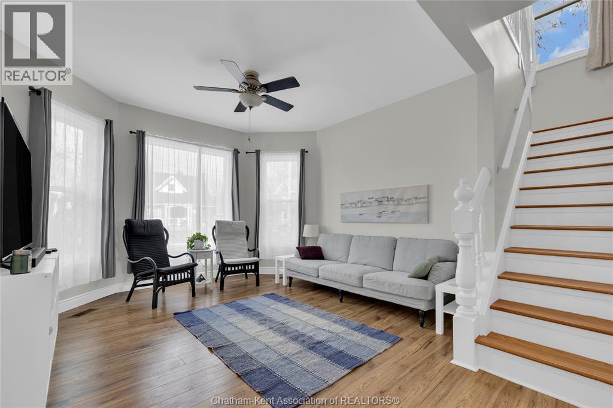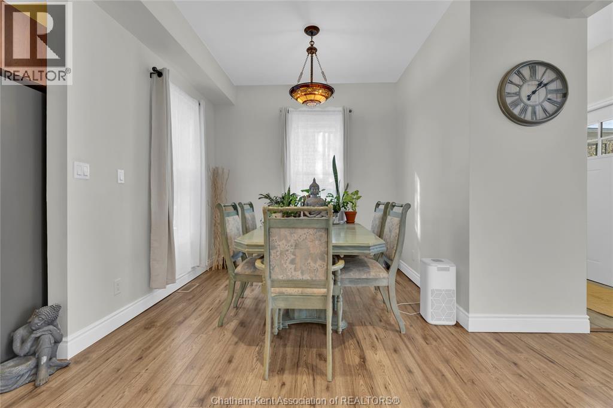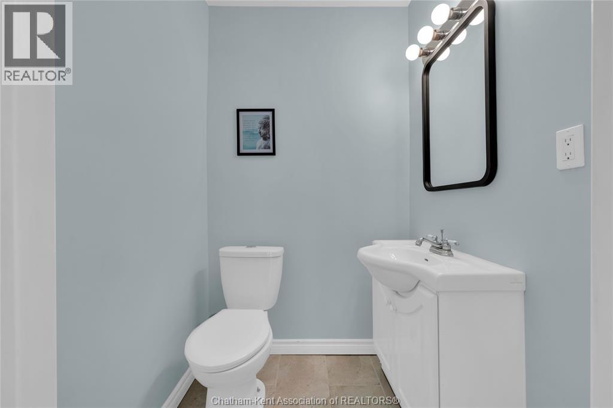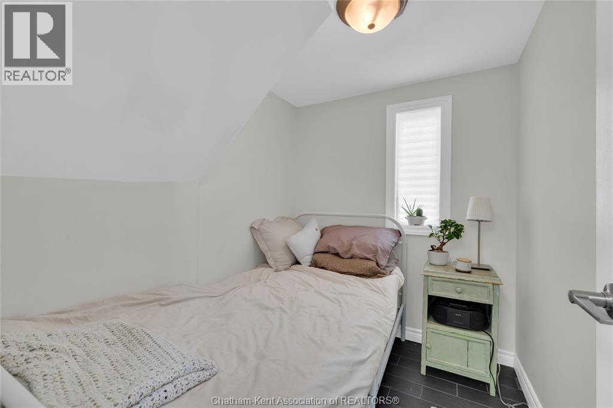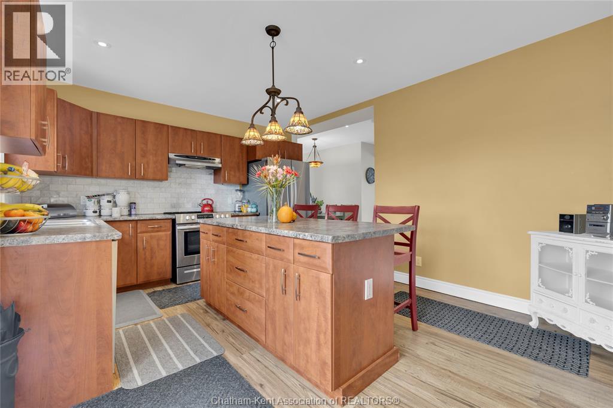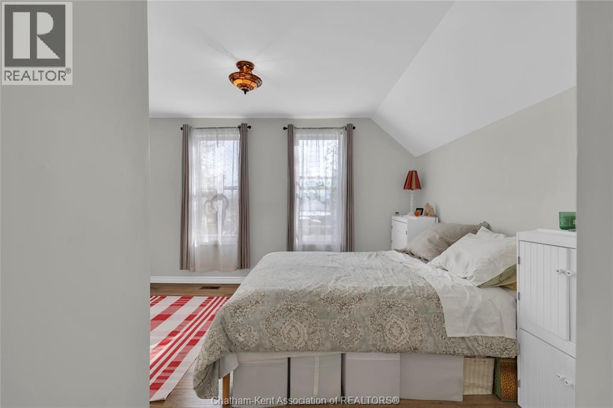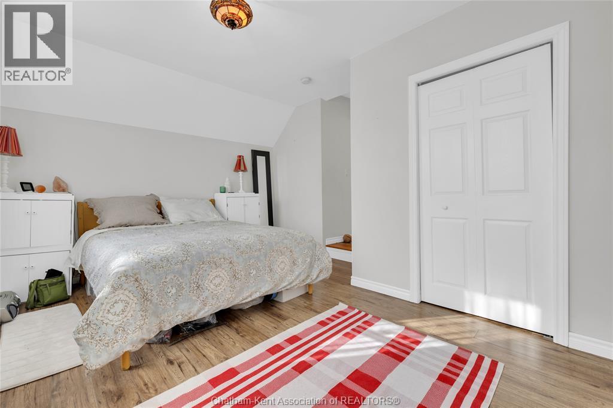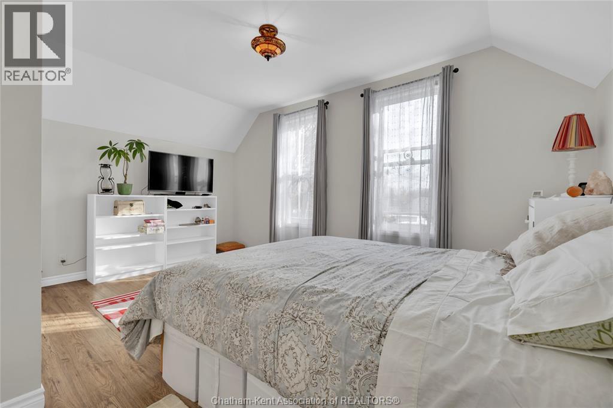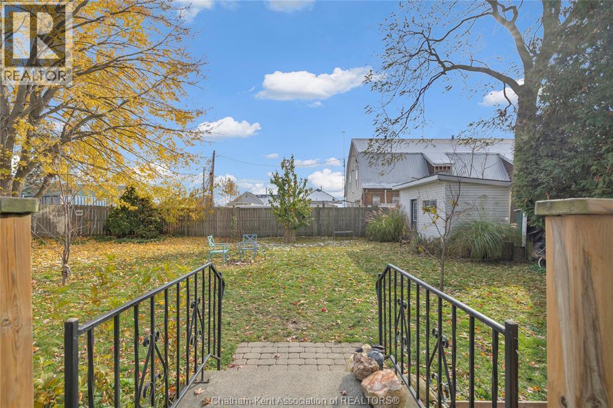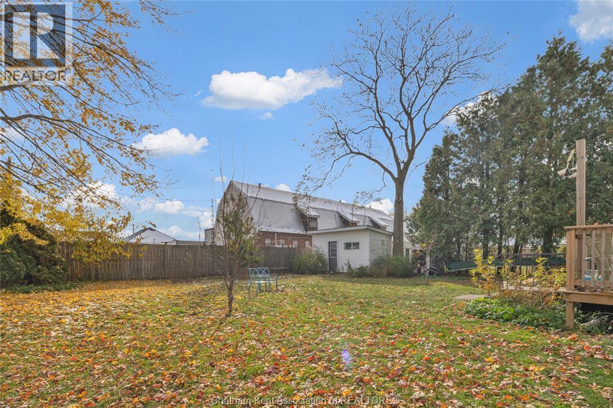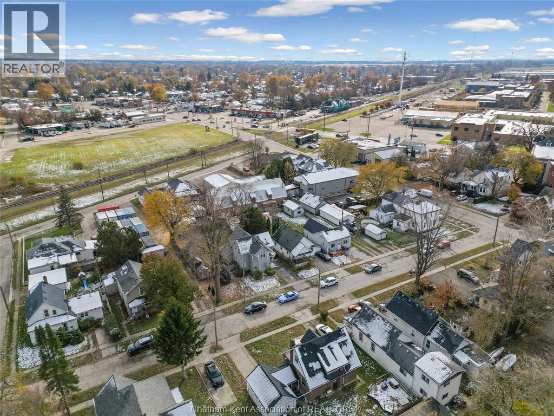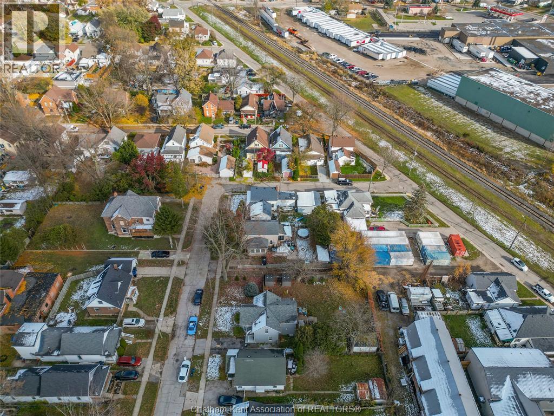20 Wade Street Chatham, Ontario N7M 3T5
$399,900
Step into this beautifully maintained two-story Victorian home, brimming with character and natural light. Situated on a large, fully fenced lot, this spacious 3-bedroom, 2-bathroom home offers high ceilings, tall windows, and an airy, welcoming feel throughout. The main floor features a bright and open kitchen with an island and sliding doors leading to the back deck—perfect for entertaining or enjoying your morning coffee. A formal dining room, convenient main floor laundry, powder room, and a versatile bonus room ideal for an office or hobby space add to the functionality of this timeless home. Upstairs, you’ll find three generous bedrooms and a large 4-piece bathroom, offering plenty of room for family and guests alike. Step outside to your private backyard oasis—complete with fruit trees, lilac bushes, tall grasses, and two sheds (one with hydro, ideal as a man/she shed or workshop). Recent updates include a new roof, new eavestroughs, new A/C, and fresh paint, ensuring peace of mind for years to come.This light-filled, lovingly cared-for Victorian beauty combines the best of classic architecture and modern comfort—ready for you to call it home and close before Christmas! (id:50886)
Property Details
| MLS® Number | 25028156 |
| Property Type | Single Family |
| Equipment Type | Air Conditioner |
| Features | Front Driveway |
| Rental Equipment Type | Air Conditioner |
Building
| Bathroom Total | 2 |
| Bedrooms Above Ground | 3 |
| Bedrooms Total | 3 |
| Constructed Date | 1865 |
| Construction Style Attachment | Detached |
| Cooling Type | Central Air Conditioning |
| Exterior Finish | Aluminum/vinyl |
| Flooring Type | Ceramic/porcelain, Laminate |
| Foundation Type | Block |
| Half Bath Total | 1 |
| Heating Fuel | Natural Gas |
| Heating Type | Forced Air, Furnace |
| Stories Total | 2 |
| Size Interior | 1,456 Ft2 |
| Total Finished Area | 1456 Sqft |
| Type | House |
Land
| Acreage | No |
| Size Irregular | 69.5 X 110 / 0.18 Ac |
| Size Total Text | 69.5 X 110 / 0.18 Ac|under 1/4 Acre |
| Zoning Description | Rl1 |
Rooms
| Level | Type | Length | Width | Dimensions |
|---|---|---|---|---|
| Second Level | Primary Bedroom | 15 ft ,3 in | 11 ft ,5 in | 15 ft ,3 in x 11 ft ,5 in |
| Second Level | 4pc Bathroom | Measurements not available | ||
| Second Level | Bedroom | 11 ft ,8 in | 10 ft ,6 in | 11 ft ,8 in x 10 ft ,6 in |
| Second Level | Bedroom | 13 ft ,5 in | 12 ft ,11 in | 13 ft ,5 in x 12 ft ,11 in |
| Main Level | Dining Room | 13 ft ,10 in | 9 ft ,2 in | 13 ft ,10 in x 9 ft ,2 in |
| Main Level | Utility Room | 7 ft ,7 in | 11 ft ,6 in | 7 ft ,7 in x 11 ft ,6 in |
| Main Level | Kitchen | 15 ft ,4 in | 11 ft ,11 in | 15 ft ,4 in x 11 ft ,11 in |
| Main Level | Office | 7 ft | 5 ft ,9 in | 7 ft x 5 ft ,9 in |
| Main Level | Laundry Room | 6 ft | 8 ft ,3 in | 6 ft x 8 ft ,3 in |
| Main Level | 2pc Bathroom | Measurements not available | ||
| Main Level | Living Room | 13 ft ,4 in | 12 ft | 13 ft ,4 in x 12 ft |
https://www.realtor.ca/real-estate/29094053/20-wade-street-chatham
Contact Us
Contact us for more information
Danielle Simard
REALTOR® Salesperson
daniellesimardrealtor.ca/
www.facebook.com/profile.php?id=100093117954739
www.linkedin.com/in/danielle-simard-4236bb148/
www.instagram.com/daniellesimardrealestate/
250 St. Clair St.
Chatham, Ontario N7L 3J9
(519) 352-2840
(519) 352-2489
www.remax-preferred-on.com/

