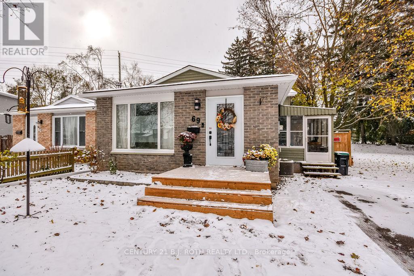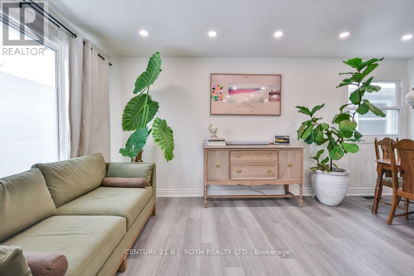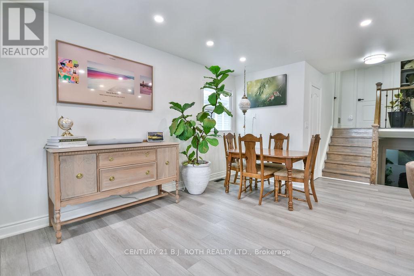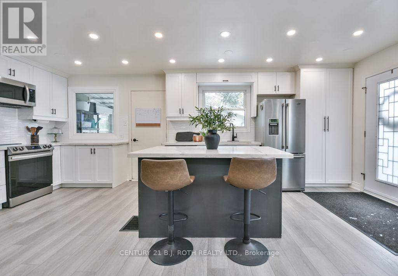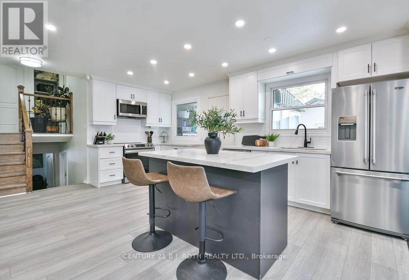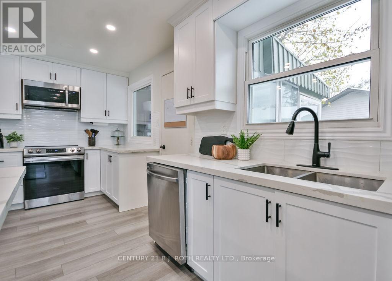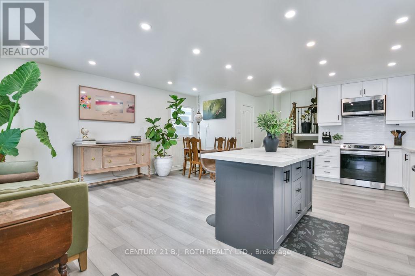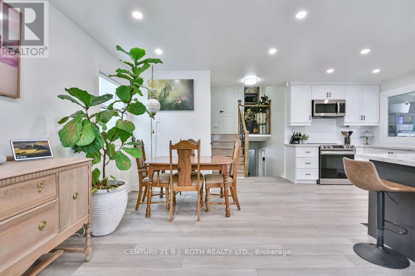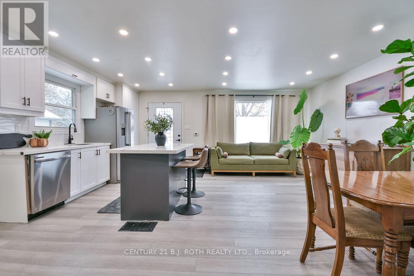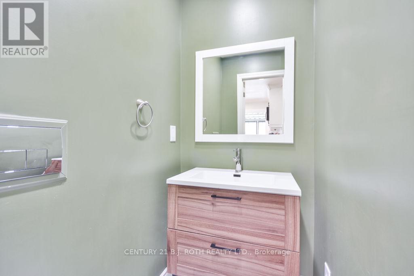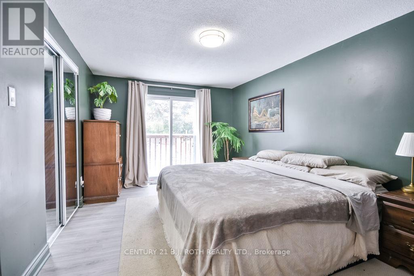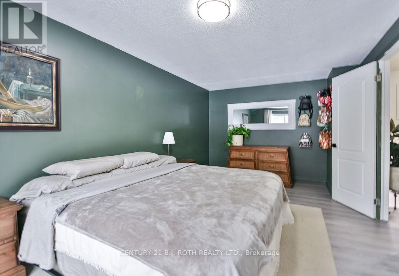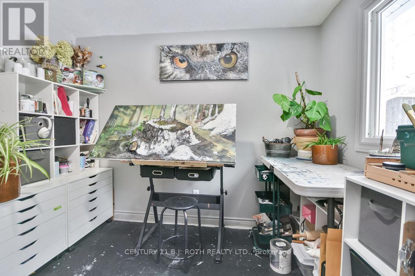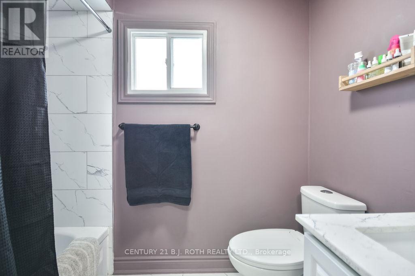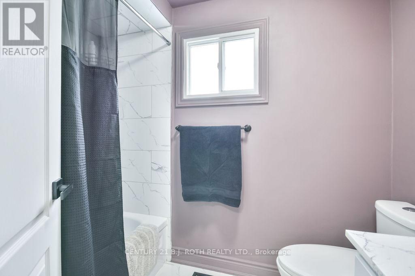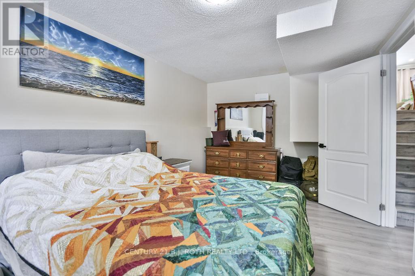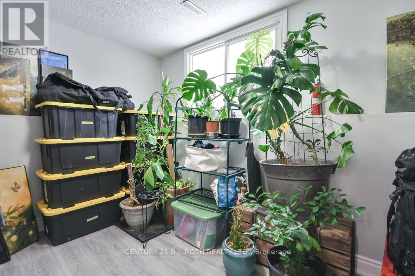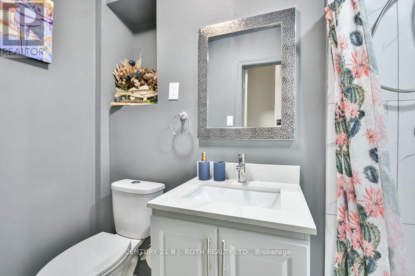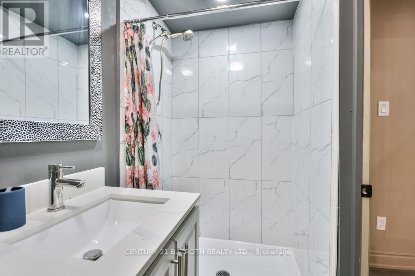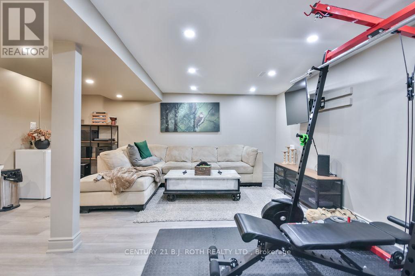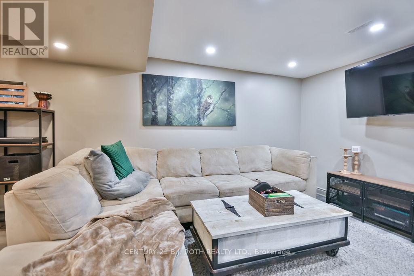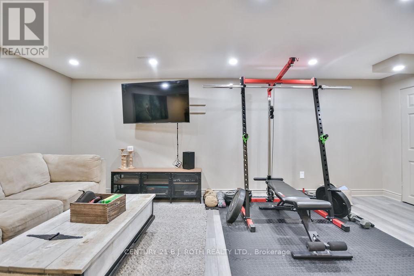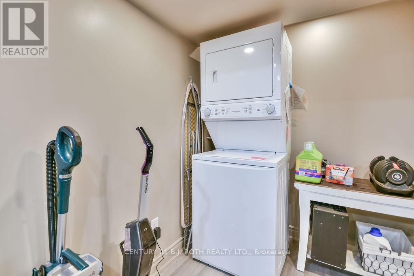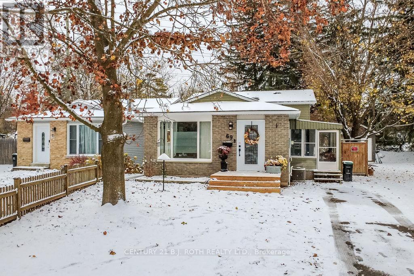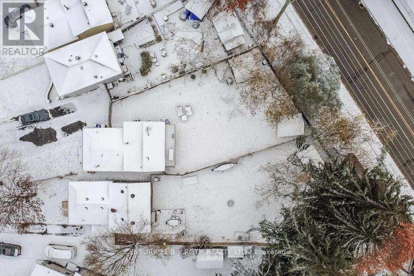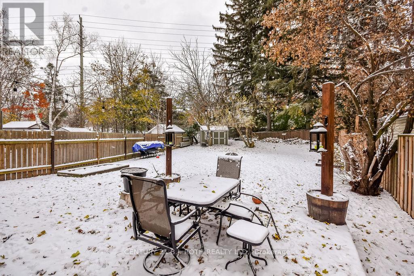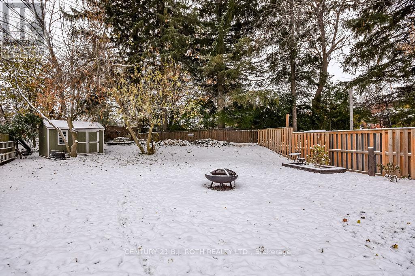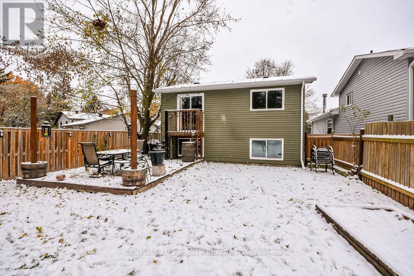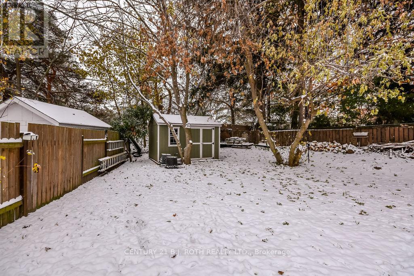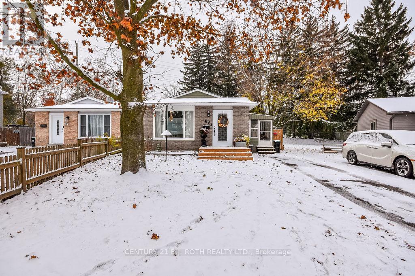69 Janice Drive Barrie, Ontario L4N 5N4
$649,900
This beautifully updated backsplit is located in the heart of central Barrie. This charming home offers 3 bedrooms plus a den and 2.5 bathrooms, with a fully open-concept main floor that features a renovated kitchen and bright, spacious living areas - perfect for family gatherings and entertaining. Enjoy the added bonus of a 3-season sunroom, ideal for relaxing with your morning coffee or extending your living space into the outdoors. The primary suite offers direct access to the fully fenced backyard, complete with deck space and garden shed for added convenience. Perfectly situated near schools, parks, shopping, Barrie's waterfront, and Highway 400, this home combines comfort, function, and a prime location for today's modern lifestyle. (id:50886)
Open House
This property has open houses!
2:00 pm
Ends at:4:00 pm
Property Details
| MLS® Number | S12535910 |
| Property Type | Single Family |
| Community Name | Sunnidale |
| Amenities Near By | Park, Public Transit |
| Features | Irregular Lot Size |
| Parking Space Total | 3 |
| View Type | View |
Building
| Bathroom Total | 3 |
| Bedrooms Above Ground | 2 |
| Bedrooms Below Ground | 2 |
| Bedrooms Total | 4 |
| Age | 31 To 50 Years |
| Appliances | Water Heater, Dishwasher, Dryer, Stove, Washer, Refrigerator |
| Basement Development | Finished |
| Basement Type | Partial (finished) |
| Construction Style Attachment | Detached |
| Construction Style Split Level | Backsplit |
| Cooling Type | Central Air Conditioning |
| Exterior Finish | Aluminum Siding, Brick |
| Foundation Type | Block |
| Half Bath Total | 1 |
| Heating Fuel | Natural Gas |
| Heating Type | Forced Air |
| Size Interior | 700 - 1,100 Ft2 |
| Type | House |
| Utility Water | Municipal Water |
Parking
| No Garage |
Land
| Acreage | No |
| Land Amenities | Park, Public Transit |
| Sewer | Sanitary Sewer |
| Size Depth | 157 Ft ,4 In |
| Size Frontage | 35 Ft ,1 In |
| Size Irregular | 35.1 X 157.4 Ft |
| Size Total Text | 35.1 X 157.4 Ft|under 1/2 Acre |
| Zoning Description | Rm1 |
Rooms
| Level | Type | Length | Width | Dimensions |
|---|---|---|---|---|
| Second Level | Primary Bedroom | 3.14 m | 5.29 m | 3.14 m x 5.29 m |
| Second Level | Bedroom | 2.73 m | 2.81 m | 2.73 m x 2.81 m |
| Second Level | Bathroom | 1.22 m | 2.37 m | 1.22 m x 2.37 m |
| Basement | Recreational, Games Room | 5.08 m | 5.82 m | 5.08 m x 5.82 m |
| Basement | Utility Room | 2.97 m | 1.79 m | 2.97 m x 1.79 m |
| Lower Level | Bedroom | 3.04 m | 5.19 m | 3.04 m x 5.19 m |
| Lower Level | Den | 3.37 m | 2.54 m | 3.37 m x 2.54 m |
| Lower Level | Bathroom | 1.23 m | 2.53 m | 1.23 m x 2.53 m |
| Main Level | Kitchen | 2.24 m | 6.28 m | 2.24 m x 6.28 m |
| Main Level | Living Room | 3.22 m | 3.48 m | 3.22 m x 3.48 m |
| Main Level | Dining Room | 3.23 m | 2.79 m | 3.23 m x 2.79 m |
| Main Level | Bathroom | 1.22 m | 1.09 m | 1.22 m x 1.09 m |
https://www.realtor.ca/real-estate/29094051/69-janice-drive-barrie-sunnidale-sunnidale
Contact Us
Contact us for more information
Adam Scarati
Salesperson
355 Bayfield Street, Unit 5, 106299 & 100088
Barrie, Ontario L4M 3C3
(705) 721-9111
(705) 721-9182
bjrothrealty.c21.ca/
Tammie Morneau
Salesperson
355 Bayfield Street, Unit 5, 106299 & 100088
Barrie, Ontario L4M 3C3
(705) 721-9111
(705) 721-9182
bjrothrealty.c21.ca/

