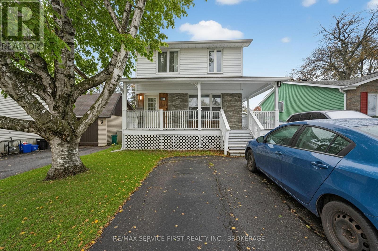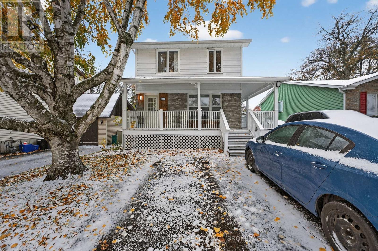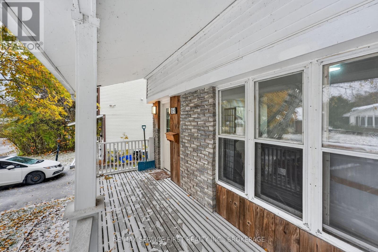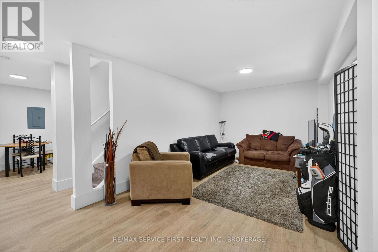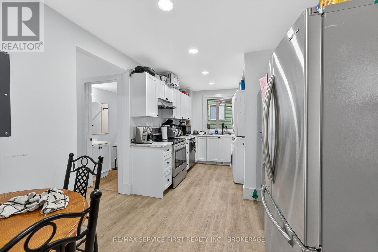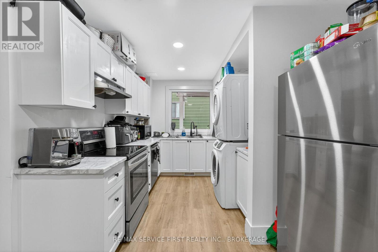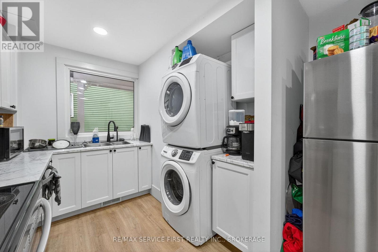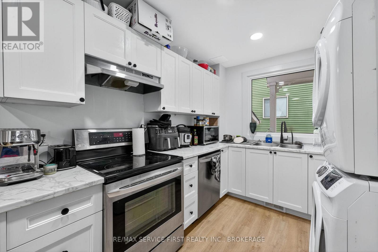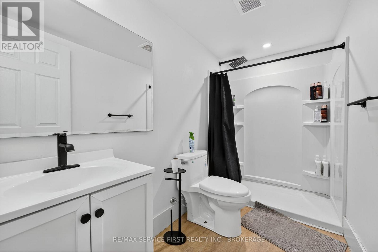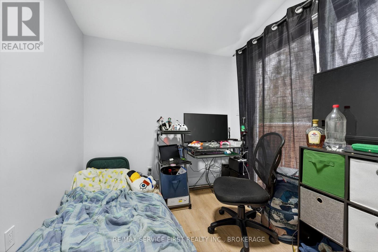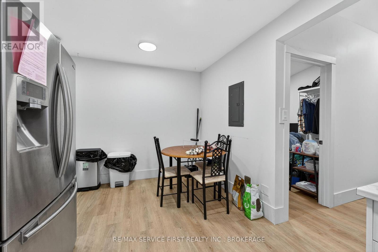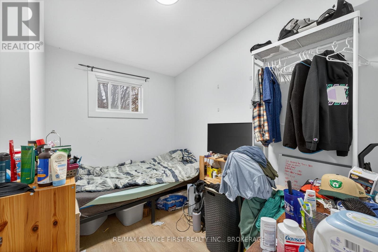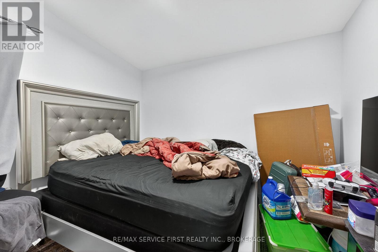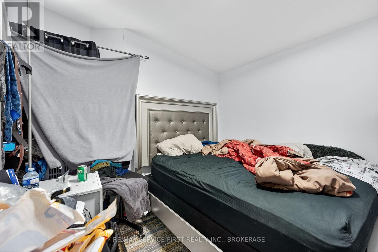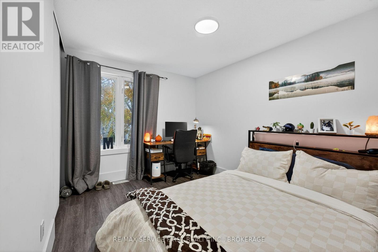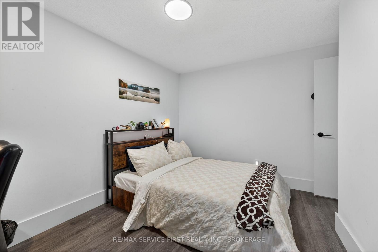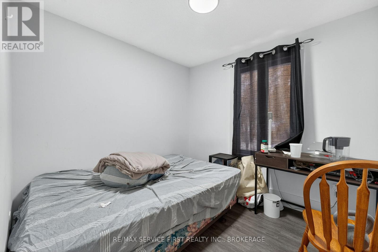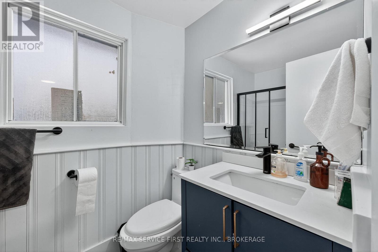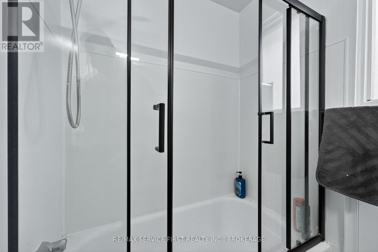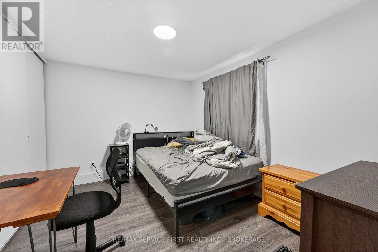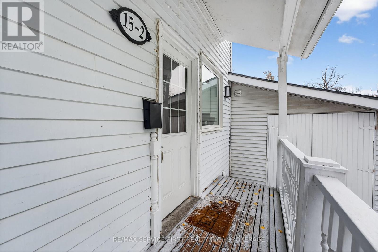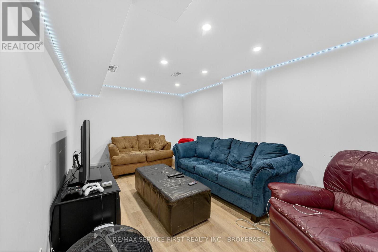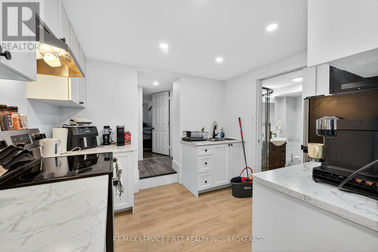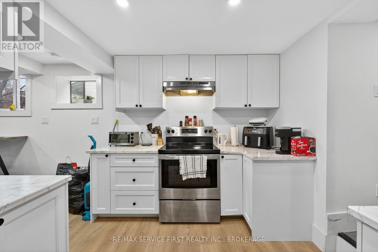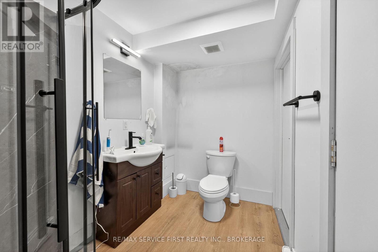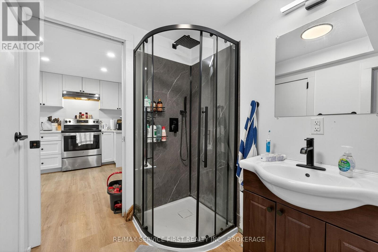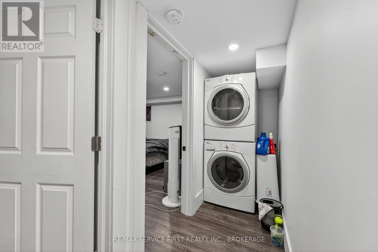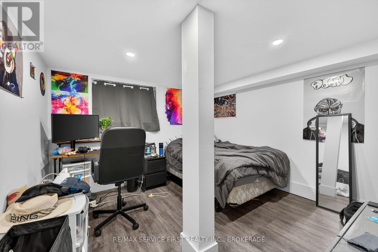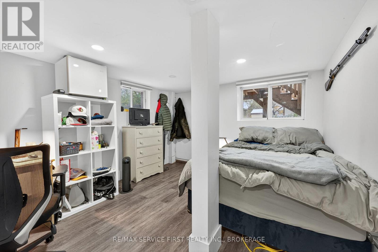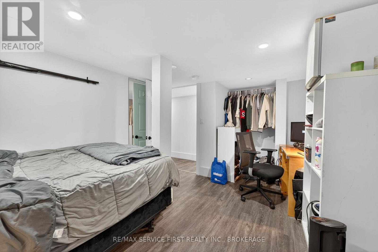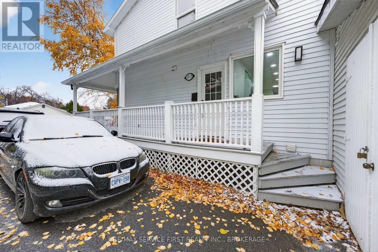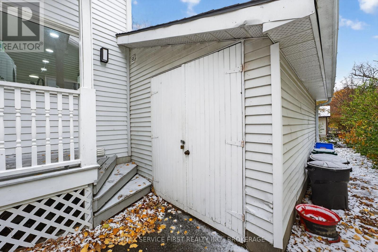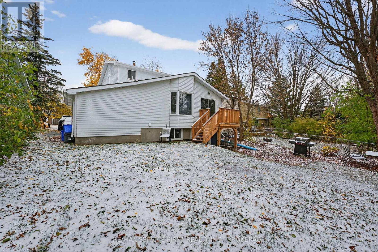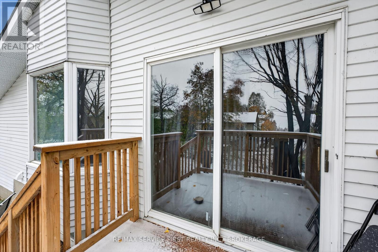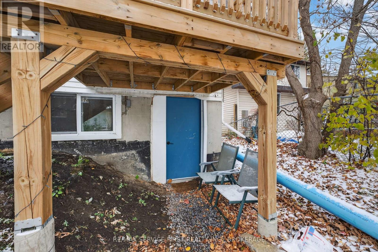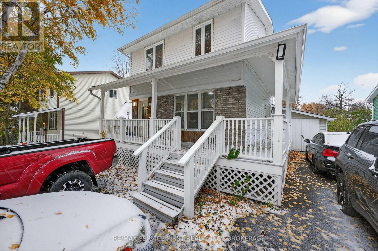15 Foster Street Kingston, Ontario K7M 6L2
$849,900
This turnkey legal duplex is truly an investor's dream, ideally situated across from St. Lawrence College and just steps from Queen's University West Campus. Boasting two self-contained units, this property is fully rented and generating a strong annual income of $80,460, with the upper unit bringing in $4,755/month and the lower unit $1,950/month. Offering consistent cash flow and minimal maintenance, this is a hands-off, high-performing investment in one of Kingston's most desirable rental areas. Whether you're a seasoned investor or looking to expand your portfolio, this rare opportunity delivers steady income, a prime location, and long-term value. (id:50886)
Property Details
| MLS® Number | X12536190 |
| Property Type | Multi-family |
| Neigbourhood | Portsmouth |
| Community Name | 18 - Central City West |
| Equipment Type | Water Heater - Gas, Water Heater |
| Parking Space Total | 5 |
| Rental Equipment Type | Water Heater - Gas, Water Heater |
Building
| Bathroom Total | 3 |
| Bedrooms Above Ground | 6 |
| Bedrooms Below Ground | 2 |
| Bedrooms Total | 8 |
| Age | 51 To 99 Years |
| Appliances | Dishwasher, Dryer, Hood Fan, Stove, Washer, Refrigerator |
| Basement Features | Apartment In Basement, Separate Entrance |
| Basement Type | N/a, Full, N/a |
| Cooling Type | Central Air Conditioning |
| Exterior Finish | Brick, Vinyl Siding |
| Fire Protection | Smoke Detectors |
| Foundation Type | Unknown |
| Heating Fuel | Natural Gas |
| Heating Type | Forced Air |
| Stories Total | 2 |
| Size Interior | 1,100 - 1,500 Ft2 |
| Type | Duplex |
| Utility Water | Municipal Water |
Parking
| No Garage |
Land
| Acreage | No |
| Sewer | Sanitary Sewer |
| Size Depth | 100 Ft |
| Size Frontage | 45 Ft |
| Size Irregular | 45 X 100 Ft |
| Size Total Text | 45 X 100 Ft |
Rooms
| Level | Type | Length | Width | Dimensions |
|---|---|---|---|---|
| Second Level | Bathroom | 2.2 m | 1.51 m | 2.2 m x 1.51 m |
| Second Level | Bedroom | 2.62 m | 2.46 m | 2.62 m x 2.46 m |
| Second Level | Bedroom | 3.93 m | 2.95 m | 3.93 m x 2.95 m |
| Second Level | Bedroom | 3.28 m | 3.52 m | 3.28 m x 3.52 m |
| Basement | Bathroom | 2.45 m | 1.68 m | 2.45 m x 1.68 m |
| Basement | Bedroom | 3.16 m | 3.37 m | 3.16 m x 3.37 m |
| Basement | Kitchen | 2.99 m | 2.74 m | 2.99 m x 2.74 m |
| Basement | Living Room | 5.55 m | 4.17 m | 5.55 m x 4.17 m |
| Basement | Bedroom | 3.24 m | 4.27 m | 3.24 m x 4.27 m |
| Basement | Utility Room | 2.48 m | 3.4 m | 2.48 m x 3.4 m |
| Main Level | Bathroom | 2.89 m | 1.52 m | 2.89 m x 1.52 m |
| Main Level | Bedroom | 2.89 m | 2.29 m | 2.89 m x 2.29 m |
| Main Level | Bedroom | 3.86 m | 3.1 m | 3.86 m x 3.1 m |
| Main Level | Bedroom | 2.89 m | 2.32 m | 2.89 m x 2.32 m |
| Main Level | Dining Room | 3.07 m | 3.03 m | 3.07 m x 3.03 m |
| Main Level | Kitchen | 6.01 m | 3.2 m | 6.01 m x 3.2 m |
Utilities
| Cable | Available |
| Electricity | Available |
| Sewer | Available |
Contact Us
Contact us for more information
Muhammad Bhatda
Salesperson
www.facebook.com/moebhatda
twitter.com/moebhatda
www.linkedin.com/in/muhammad-bhatda/
www.instagram.com/mtb_realestate/
821 Blackburn Mews
Kingston, Ontario K7P 2N6
(613) 766-7650
www.remaxservicefirst.com/

