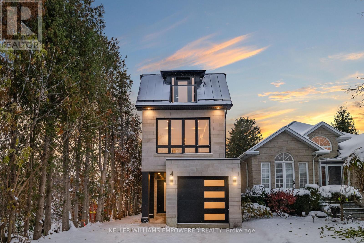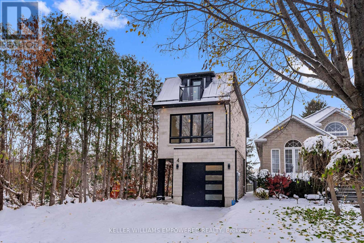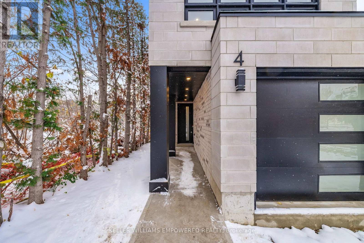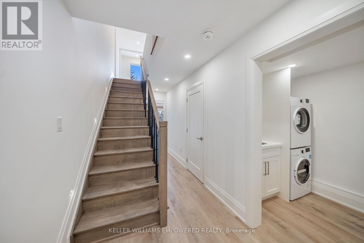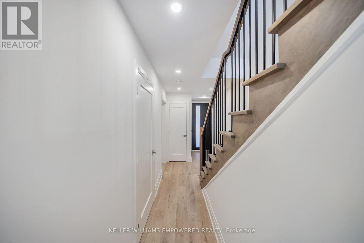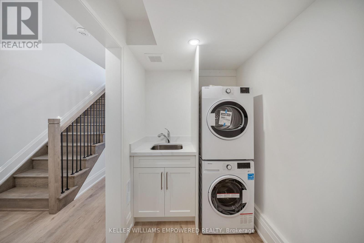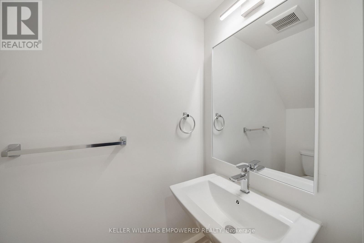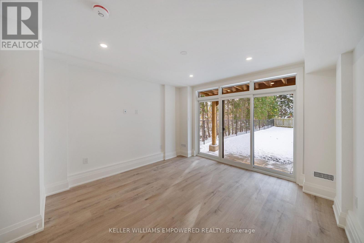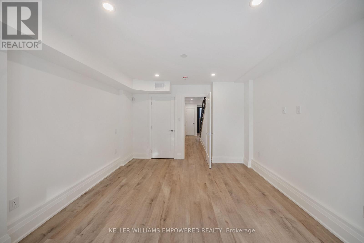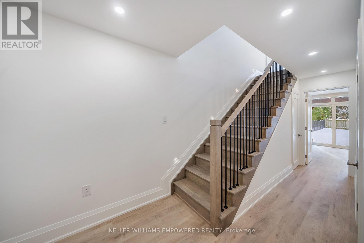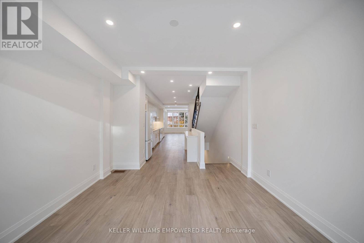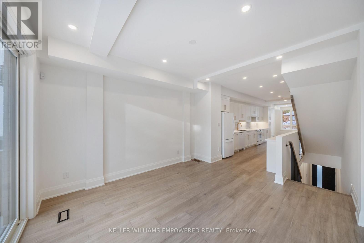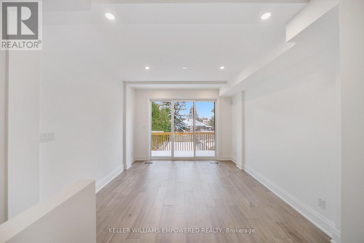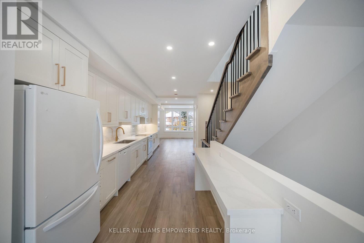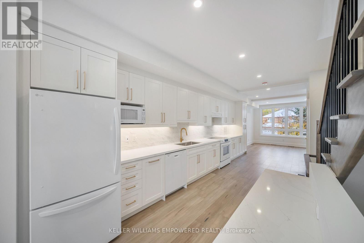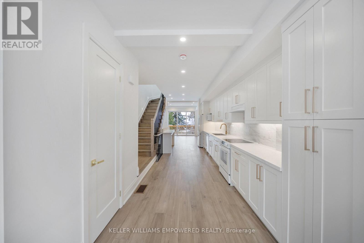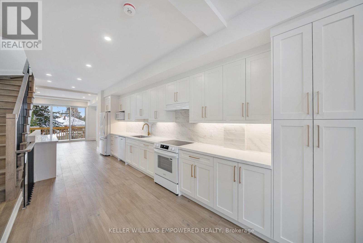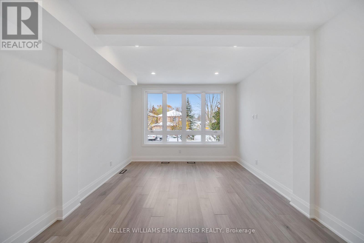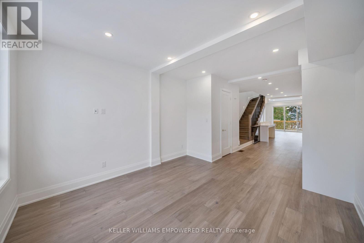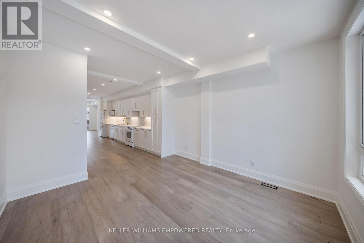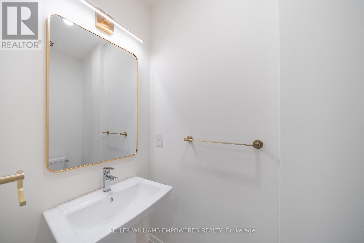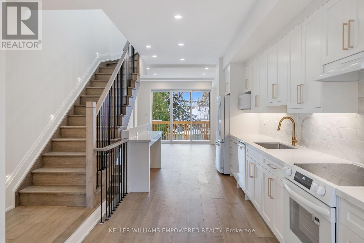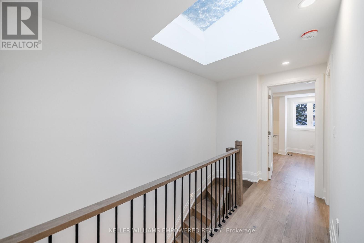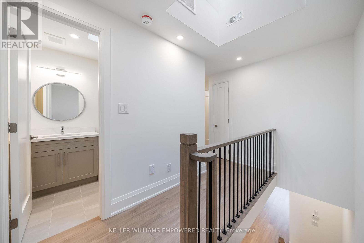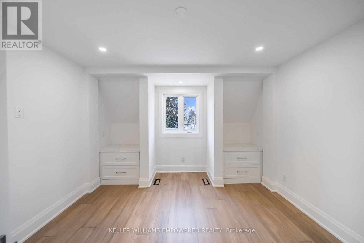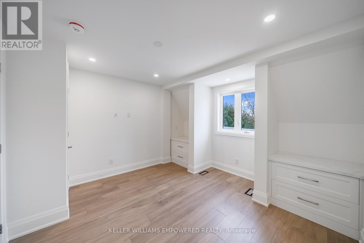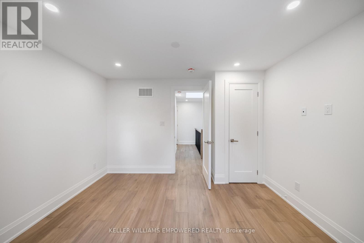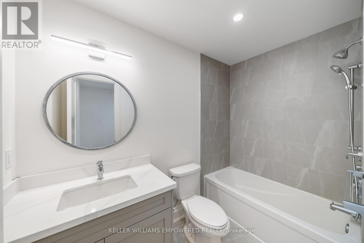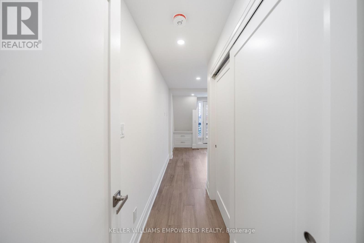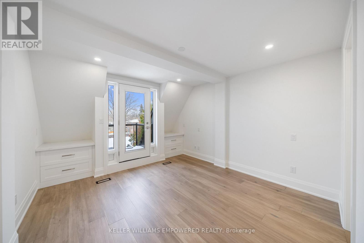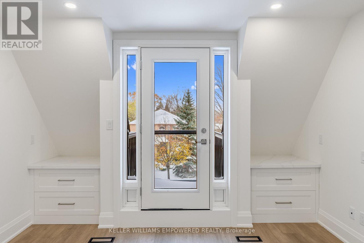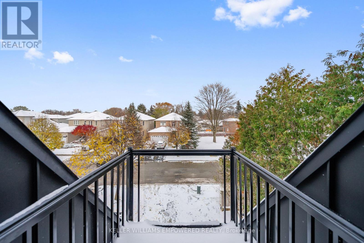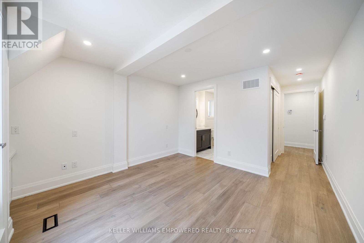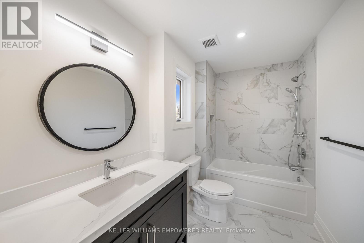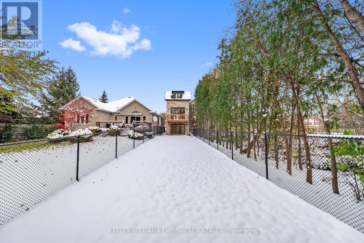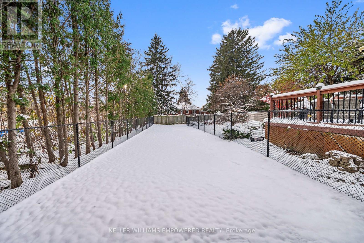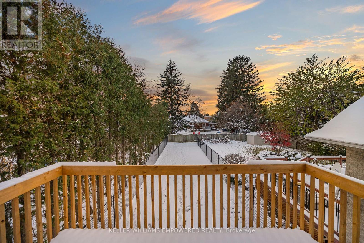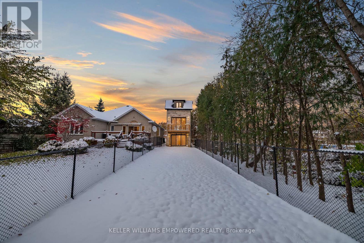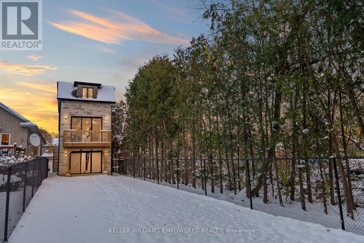4 Leafield Drive Toronto, Ontario M1W 2T2
$1,428,000
If you've been looking for a brand new home in Scarborough, you're looking in the right place: 4 Leafield Drive is located on one of, if not the most, in demand streets in Scarborough. This 3 Bedroom, 4 Bathroom Detached Home is within close proximity to Highways 401 and 404, plenty of transit options, parks, schools and great food. You're in the heart of it all - with the added benefit of privacy and serenity with a 164 ft deep lot! Built immaculately, enjoy a custom kitchen equipped with soft close doors, beautiful hardwood flooring all throughout the home, upgraded light fixtures, custom built ins and an immense amount of potlights. This is a one that cannot be missed - whether you're downsizing or a first time homebuyer, or anything in between, this is a fantastic home with a perfect location. (id:50886)
Property Details
| MLS® Number | E12535946 |
| Property Type | Single Family |
| Community Name | L'Amoreaux |
| Amenities Near By | Public Transit, Schools, Park |
| Community Features | Community Centre |
| Equipment Type | Water Heater |
| Features | Lighting, Carpet Free |
| Parking Space Total | 3 |
| Rental Equipment Type | Water Heater |
| Structure | Deck |
Building
| Bathroom Total | 4 |
| Bedrooms Above Ground | 3 |
| Bedrooms Total | 3 |
| Basement Type | None |
| Construction Style Attachment | Detached |
| Cooling Type | Central Air Conditioning |
| Exterior Finish | Brick Veneer, Stone |
| Fire Protection | Alarm System, Smoke Detectors |
| Flooring Type | Hardwood |
| Foundation Type | Concrete, Slab |
| Half Bath Total | 2 |
| Heating Fuel | Natural Gas |
| Heating Type | Forced Air |
| Stories Total | 3 |
| Size Interior | 1,500 - 2,000 Ft2 |
| Type | House |
| Utility Water | Municipal Water |
Parking
| Garage |
Land
| Acreage | No |
| Fence Type | Fenced Yard |
| Land Amenities | Public Transit, Schools, Park |
| Sewer | Sanitary Sewer |
| Size Depth | 164 Ft ,2 In |
| Size Frontage | 20 Ft ,1 In |
| Size Irregular | 20.1 X 164.2 Ft |
| Size Total Text | 20.1 X 164.2 Ft|under 1/2 Acre |
Rooms
| Level | Type | Length | Width | Dimensions |
|---|---|---|---|---|
| Second Level | Dining Room | 4.11 m | 3.78 m | 4.11 m x 3.78 m |
| Second Level | Kitchen | 6.77 m | 2.69 m | 6.77 m x 2.69 m |
| Second Level | Family Room | 3.91 m | 3.76 m | 3.91 m x 3.76 m |
| Third Level | Bedroom 2 | 3.76 m | 3.66 m | 3.76 m x 3.66 m |
| Third Level | Primary Bedroom | 3.76 m | 3.66 m | 3.76 m x 3.66 m |
| Ground Level | Bedroom 3 | 3.96 m | 3.78 m | 3.96 m x 3.78 m |
Utilities
| Cable | Available |
| Electricity | Installed |
| Sewer | Installed |
https://www.realtor.ca/real-estate/29094020/4-leafield-drive-toronto-lamoreaux-lamoreaux
Contact Us
Contact us for more information
Christian Naccarato
Salesperson
11685 Yonge St Unit B-106
Richmond Hill, Ontario L4E 0K7
(905) 770-5766
www.kwempowered.com/

