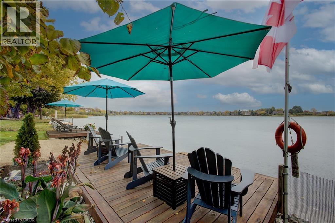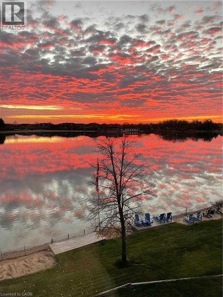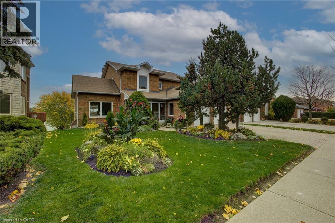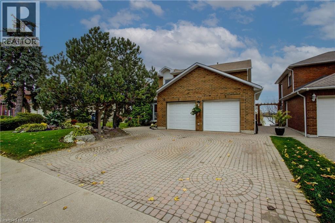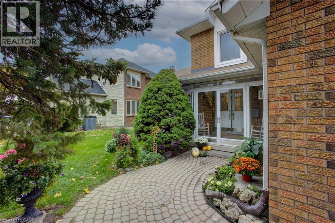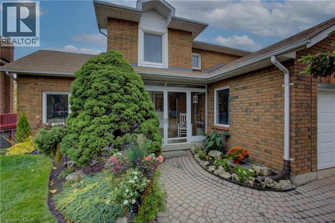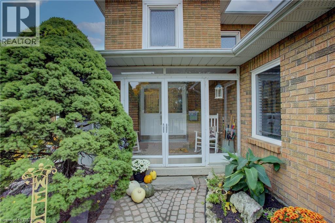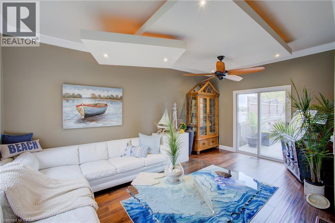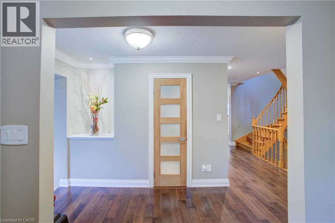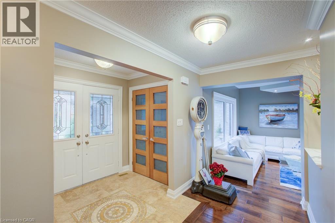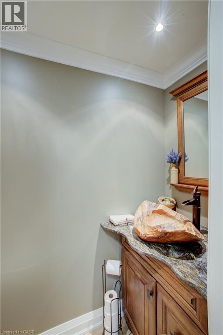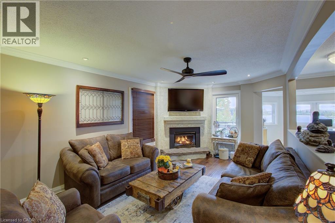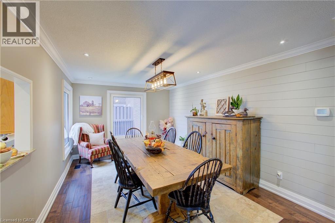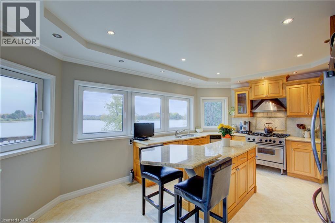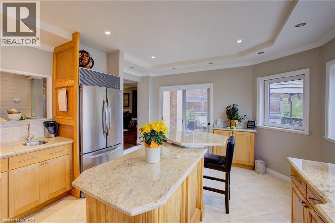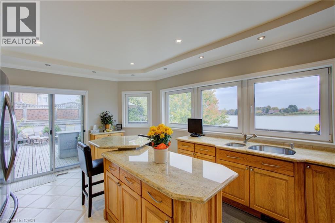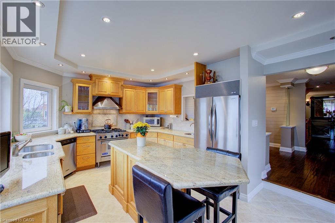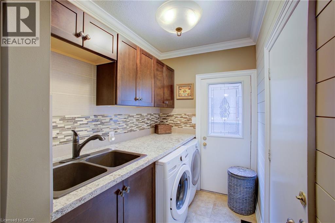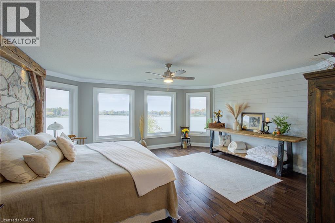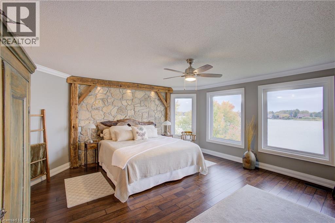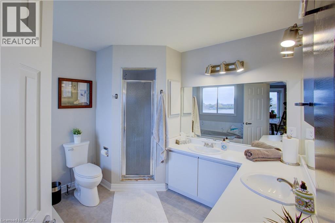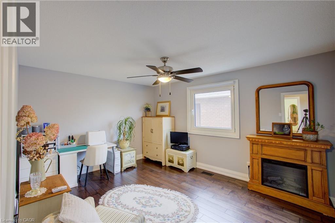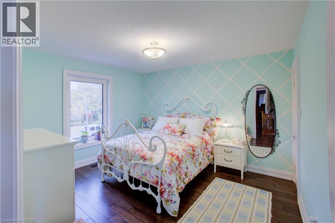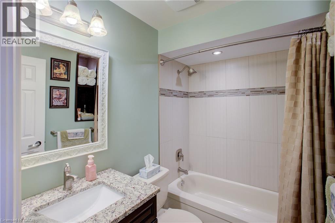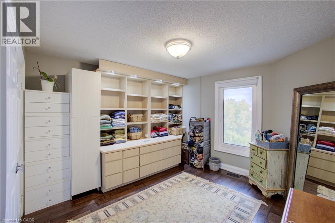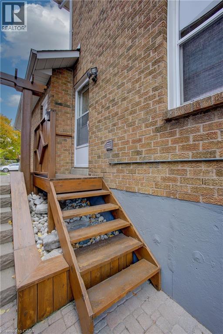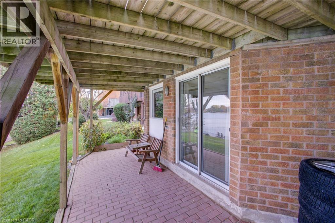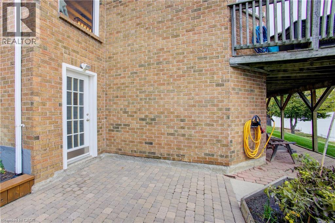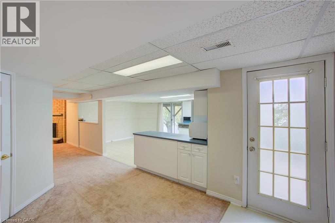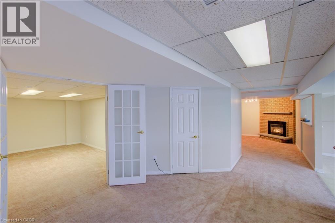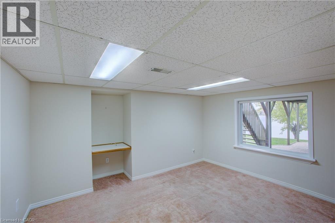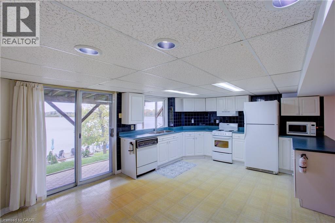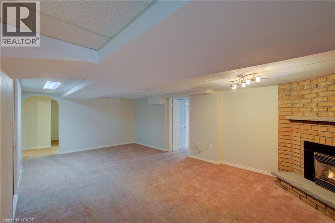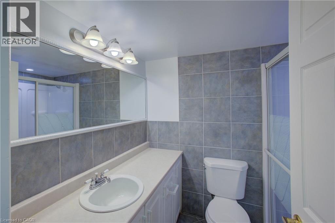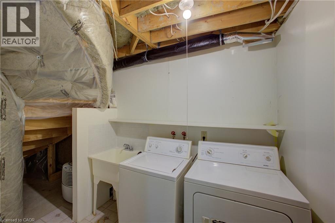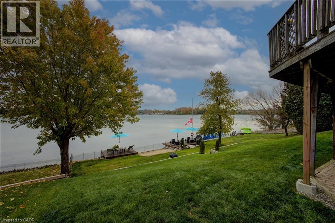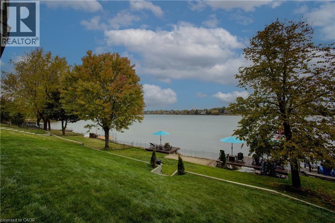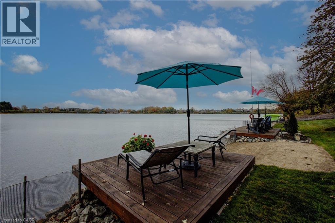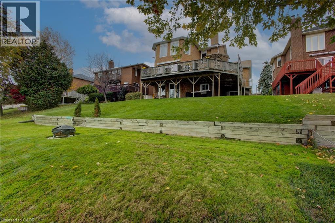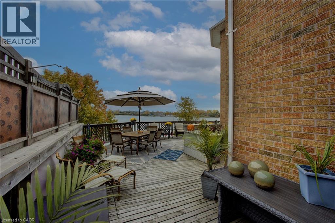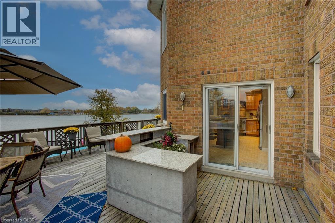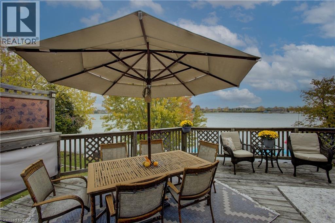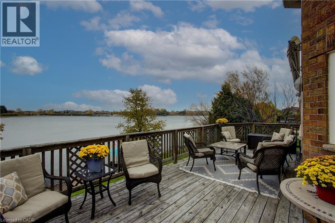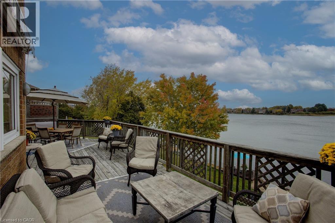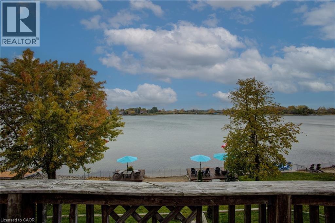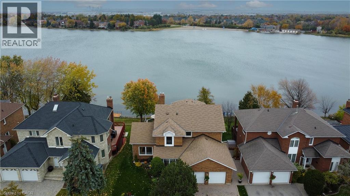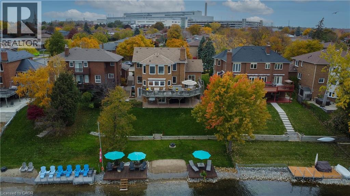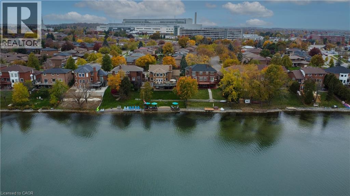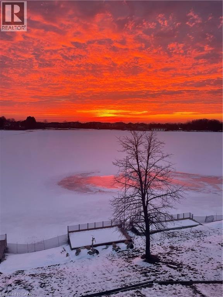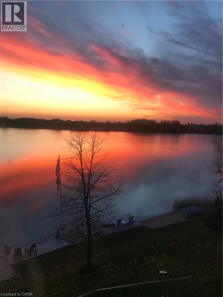109 Professor's Lake Parkway Brampton, Ontario L6S 4P8
$2,450,000
Lakeside Living in the Heart of Brampton. Homes like this are rarely offered. This meticulously maintained 2-storey family home, offers approximately 3,800 total square feet of refined living space just steps from the sparkling shores of Professor’s Lake while close to convenient city amenities including highway access, shopping and Brampton Hospital. The main level features a mix of travertine tile and maple hardwood floors, separate living and dining space, cozy built-in gas fireplace, architectural accents throughout and showstopping views from the kitchen. Upstairs, you’ll find four generously sized bedrooms, including a primary suite with stunning east facing lake views — the perfect way to begin each day. Main and upper floor has large European tilt-and-turn windows, bringing in abundant natural light. The walkout basement can be used personally or as an in-law suite or potential rental apartment with its separate entrance, fitted with a large bright bedroom, full secondary kitchen, den, 3pc bath and separate laundry. Outside, the raised deck provides space for lounging and dining, plus access to the lower level grounds, storage shed and abundant gardens. This is more than a home — it’s a lifestyle. Discover your own peaceful escape at Professor’s Lake Parkway, where every day feels like a getaway. (id:50886)
Property Details
| MLS® Number | 40787170 |
| Property Type | Single Family |
| Parking Space Total | 5 |
| View Type | Lake View |
| Water Front Type | Waterfront |
Building
| Bathroom Total | 4 |
| Bedrooms Above Ground | 4 |
| Bedrooms Below Ground | 1 |
| Bedrooms Total | 5 |
| Appliances | Dishwasher, Dryer, Refrigerator, Washer, Gas Stove(s), Hood Fan |
| Architectural Style | 2 Level |
| Basement Development | Finished |
| Basement Type | Full (finished) |
| Construction Style Attachment | Detached |
| Cooling Type | Central Air Conditioning |
| Exterior Finish | Brick |
| Half Bath Total | 1 |
| Heating Type | Forced Air |
| Stories Total | 2 |
| Size Interior | 3,881 Ft2 |
| Type | House |
| Utility Water | Municipal Water |
Parking
| Attached Garage |
Land
| Access Type | Water Access |
| Acreage | No |
| Sewer | Municipal Sewage System |
| Size Depth | 123 Ft |
| Size Frontage | 60 Ft |
| Size Total Text | 1/2 - 1.99 Acres |
| Surface Water | Lake |
| Zoning Description | R1a(3) |
Rooms
| Level | Type | Length | Width | Dimensions |
|---|---|---|---|---|
| Second Level | Primary Bedroom | 17'7'' x 22'9'' | ||
| Second Level | Bedroom | 12'0'' x 12'5'' | ||
| Second Level | Bedroom | 11'7'' x 13'5'' | ||
| Second Level | Bedroom | 12'4'' x 14'1'' | ||
| Second Level | 5pc Bathroom | Measurements not available | ||
| Second Level | 4pc Bathroom | Measurements not available | ||
| Basement | Kitchen | 18'0'' x 13'2'' | ||
| Basement | Bedroom | 14'5'' x 13'1'' | ||
| Basement | 3pc Bathroom | Measurements not available | ||
| Main Level | Kitchen | 18'3'' x 13'0'' | ||
| Main Level | 2pc Bathroom | Measurements not available |
https://www.realtor.ca/real-estate/29093984/109-professors-lake-parkway-brampton
Contact Us
Contact us for more information
Erin Griesbaum
Salesperson
(519) 578-8095
103 Queen Street S.
Kitchener, Ontario N2G 1W1
(519) 578-3300
(519) 578-8095
Richard James Griesbaum
Broker of Record
(519) 578-8095
103 Queen Street S.
Kitchener, Ontario N2G 1W1
(519) 578-3300
(519) 578-8095

