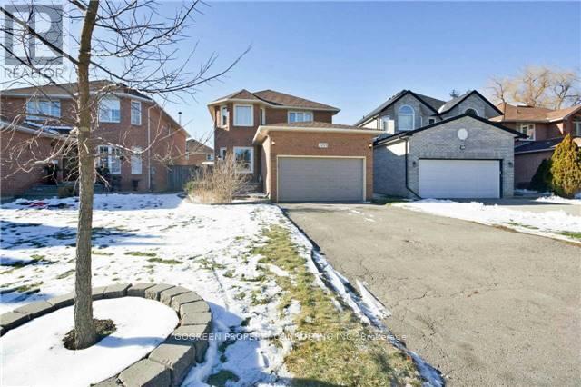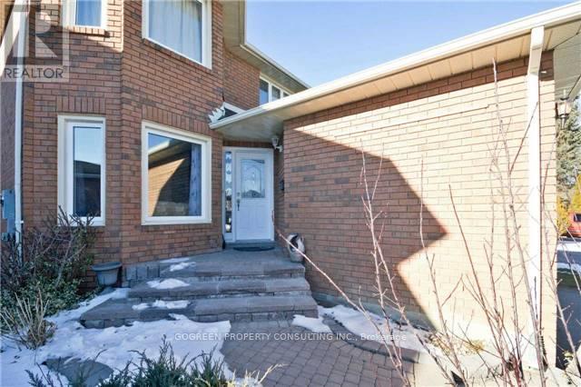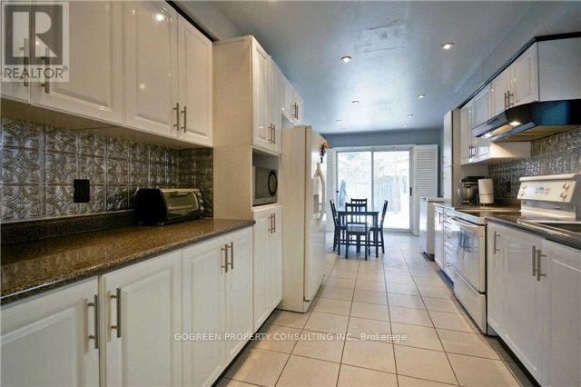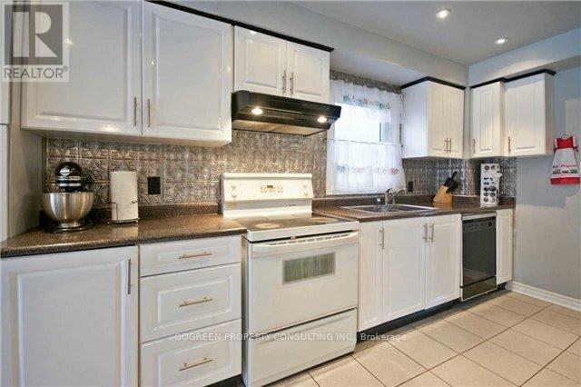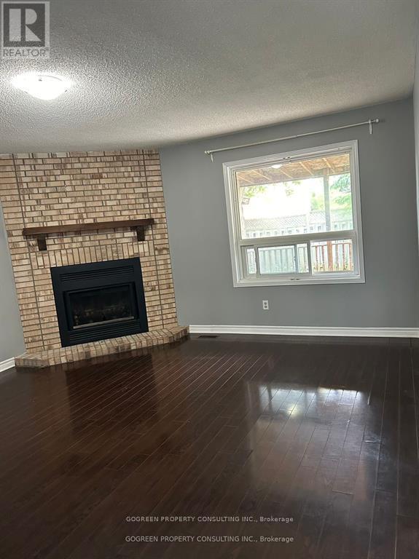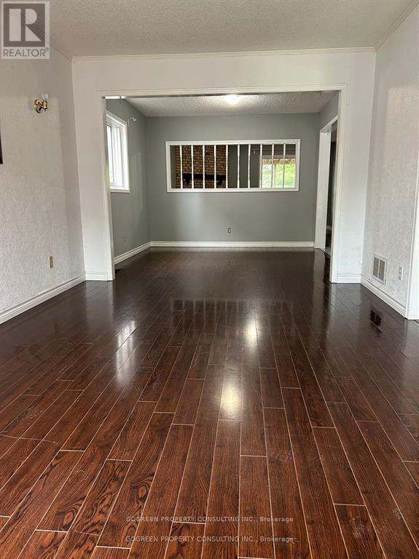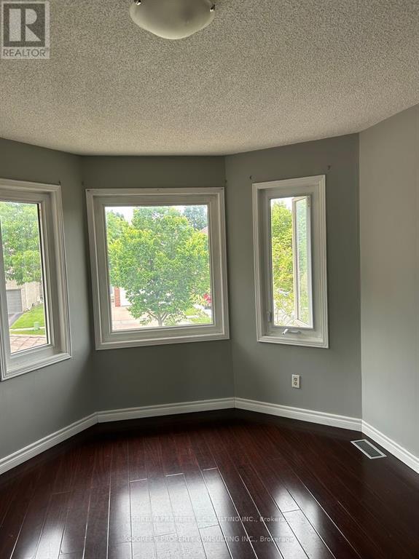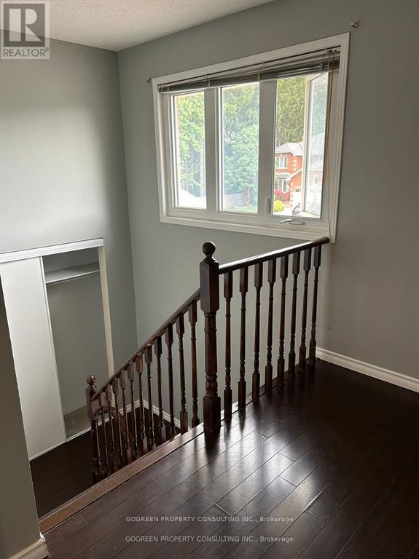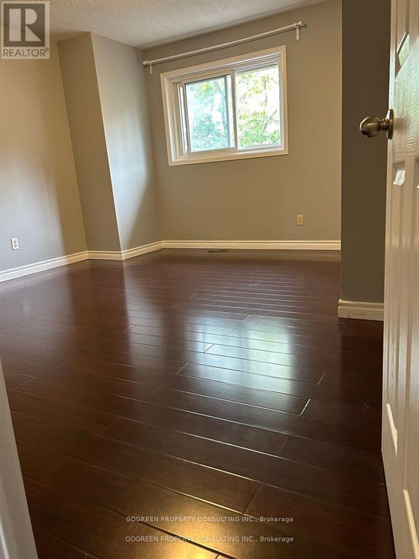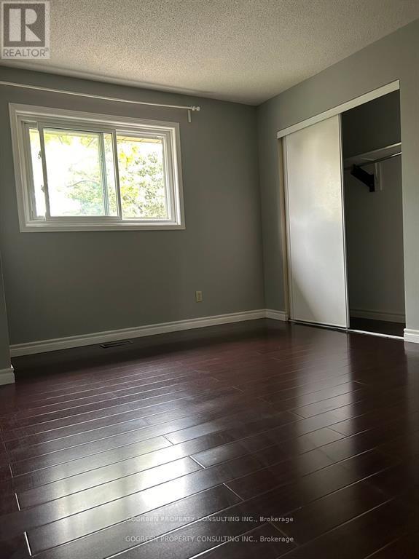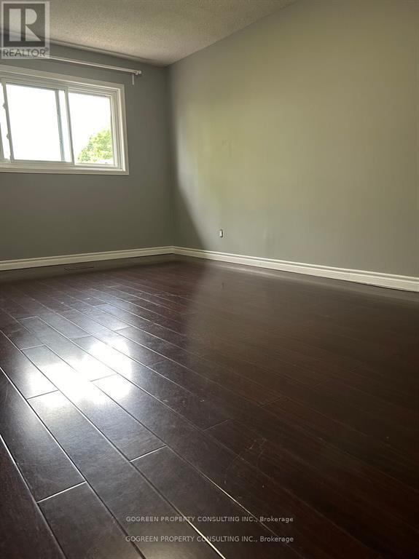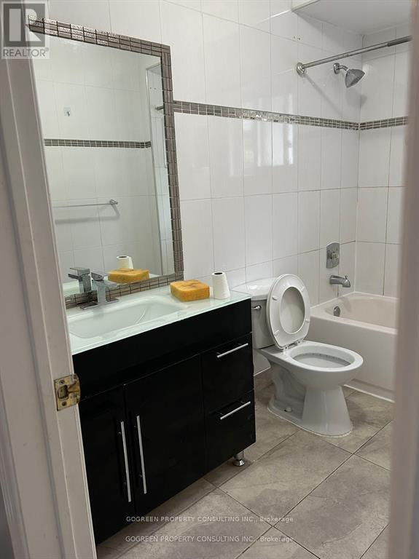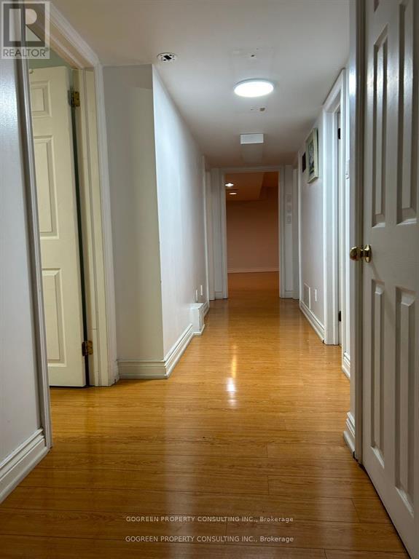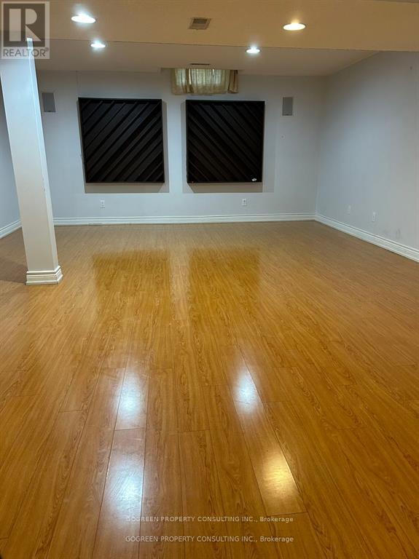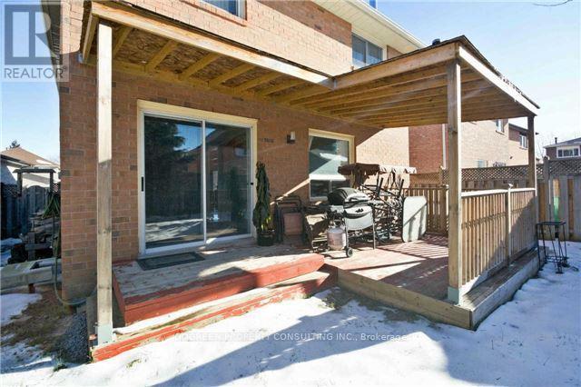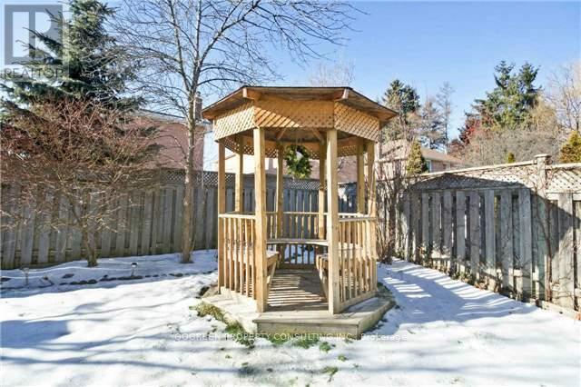2285 Cottonwood Circle Pickering, Ontario L1X 2R1
$3,900 Monthly
Premium location. well maintained 4 Br 3.5 bath double garage sitting next to a park. Lots Of Recent Upgrades Including Newer Kitchen And Bathrooms, Laminate Floors. Eat-In Kitchen With W/O To Deck. Large Master With W/I Closet And 5 Pc Ensuite. Finished Bsmt With Rec Room And Bedroom And Full Bath. Double Garage With Entrance To Home. Interlock Walkways To Side Entrance And Fenced Yard With Covered Deck And Gazebo. Close To Schools, Transit, And Amenities. Dead end, safe neighbourhood. (id:50886)
Property Details
| MLS® Number | E12535854 |
| Property Type | Single Family |
| Community Name | Liverpool |
| Equipment Type | Water Heater |
| Features | Carpet Free, In Suite Laundry |
| Parking Space Total | 4 |
| Rental Equipment Type | Water Heater |
Building
| Bathroom Total | 4 |
| Bedrooms Above Ground | 4 |
| Bedrooms Below Ground | 2 |
| Bedrooms Total | 6 |
| Age | 16 To 30 Years |
| Appliances | Garage Door Opener Remote(s), Dryer, Stove, Washer, Refrigerator |
| Basement Development | Finished |
| Basement Type | N/a (finished) |
| Construction Style Attachment | Detached |
| Cooling Type | Central Air Conditioning |
| Exterior Finish | Brick |
| Fireplace Present | Yes |
| Flooring Type | Laminate |
| Foundation Type | Poured Concrete |
| Half Bath Total | 1 |
| Heating Fuel | Natural Gas |
| Heating Type | Forced Air |
| Stories Total | 2 |
| Size Interior | 2,000 - 2,500 Ft2 |
| Type | House |
| Utility Water | Municipal Water |
Parking
| Attached Garage | |
| Garage |
Land
| Acreage | No |
| Sewer | Sanitary Sewer |
| Size Depth | 105 Ft ,6 In |
| Size Frontage | 39 Ft ,4 In |
| Size Irregular | 39.4 X 105.5 Ft |
| Size Total Text | 39.4 X 105.5 Ft |
Rooms
| Level | Type | Length | Width | Dimensions |
|---|---|---|---|---|
| Second Level | Primary Bedroom | 5.58 m | 3.32 m | 5.58 m x 3.32 m |
| Second Level | Bedroom 2 | 4.15 m | 3.05 m | 4.15 m x 3.05 m |
| Second Level | Bedroom 3 | 3.54 m | 2.93 m | 3.54 m x 2.93 m |
| Second Level | Bedroom 4 | 3.59 m | 3.36 m | 3.59 m x 3.36 m |
| Main Level | Living Room | 4.88 m | 3.22 m | 4.88 m x 3.22 m |
| Main Level | Dining Room | 3.25 m | 3.22 m | 3.25 m x 3.22 m |
| Main Level | Kitchen | 7.01 m | 2.93 m | 7.01 m x 2.93 m |
| Main Level | Family Room | 5.58 m | 3.32 m | 5.58 m x 3.32 m |
https://www.realtor.ca/real-estate/29093886/2285-cottonwood-circle-pickering-liverpool-liverpool
Contact Us
Contact us for more information
Sophie Turner
Broker of Record
(647) 292-8898
www.gogreenproperty.ca/
(647) 292-8898

