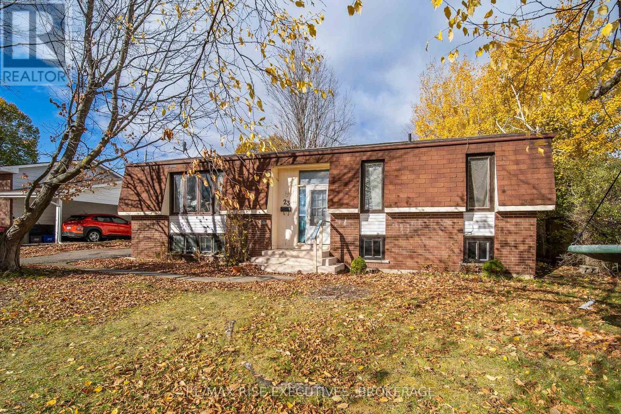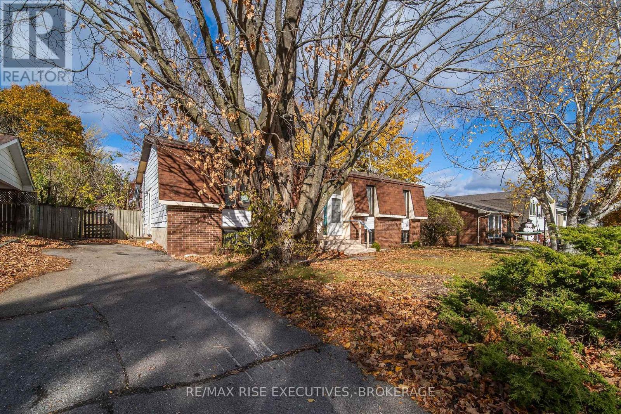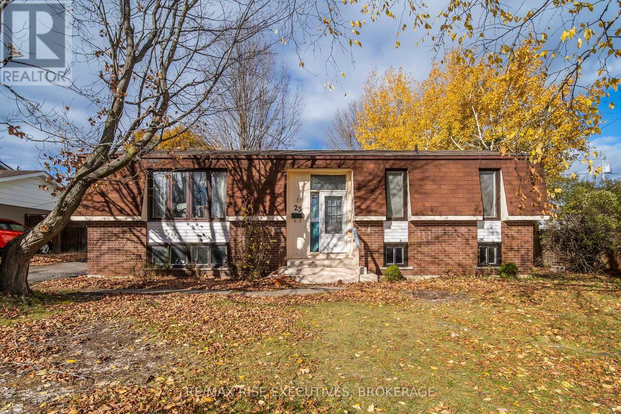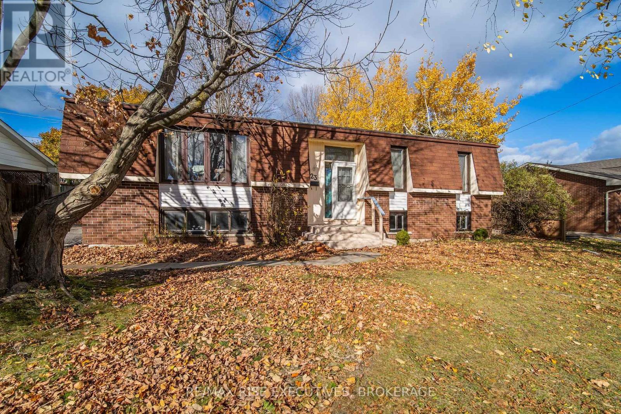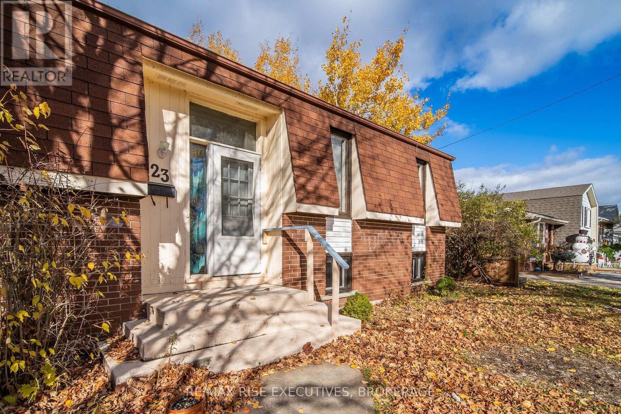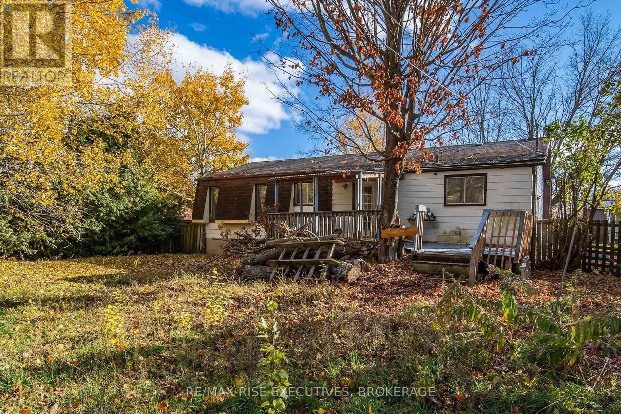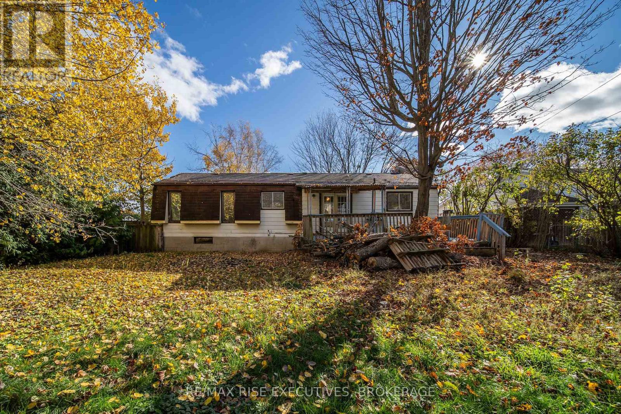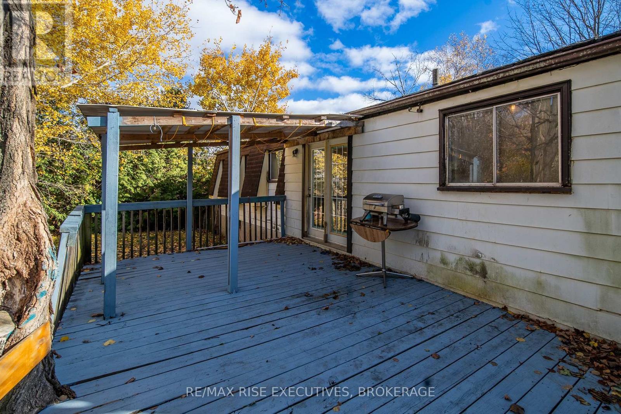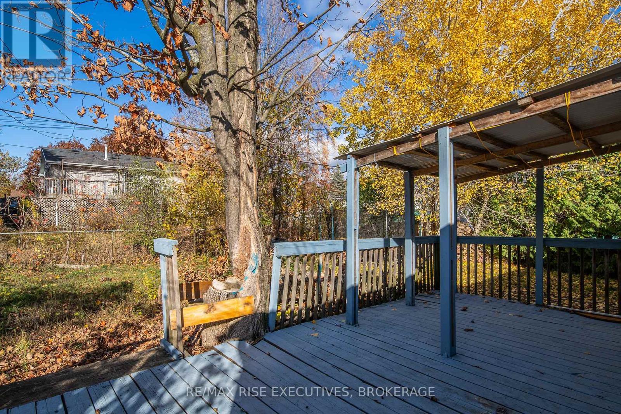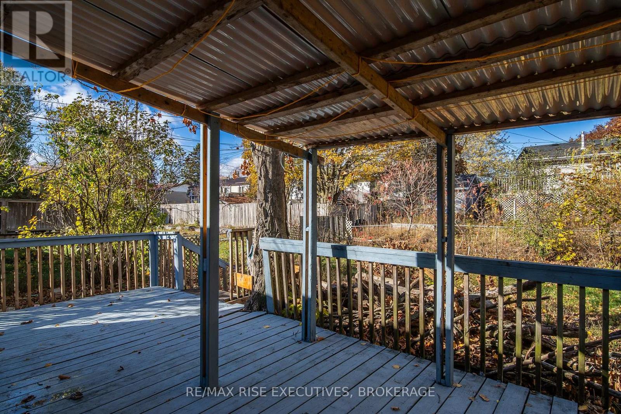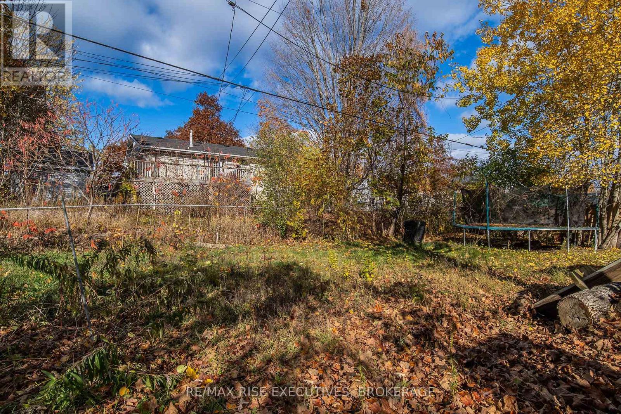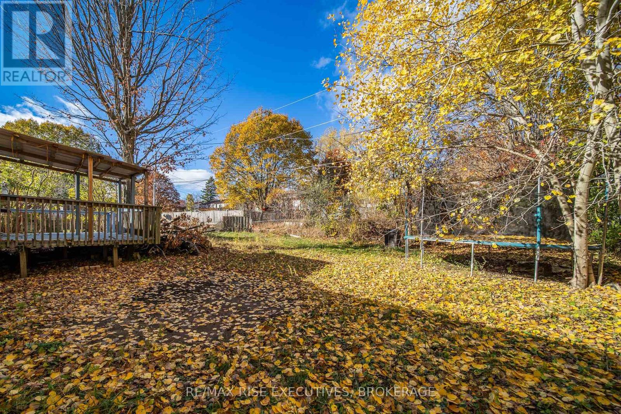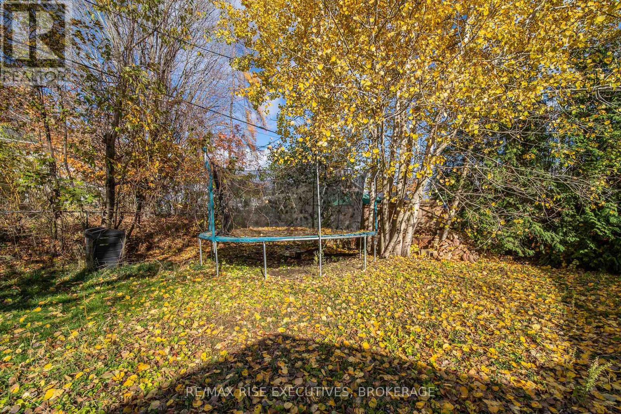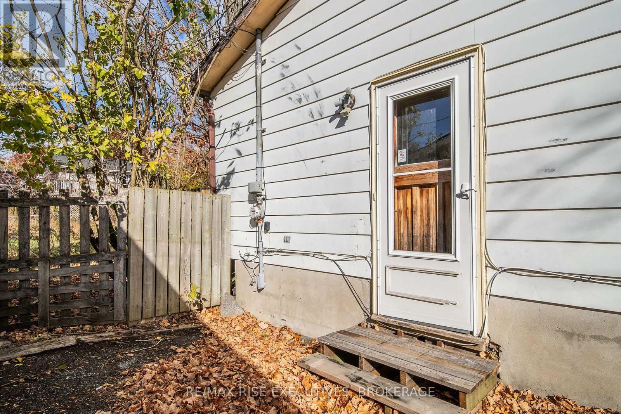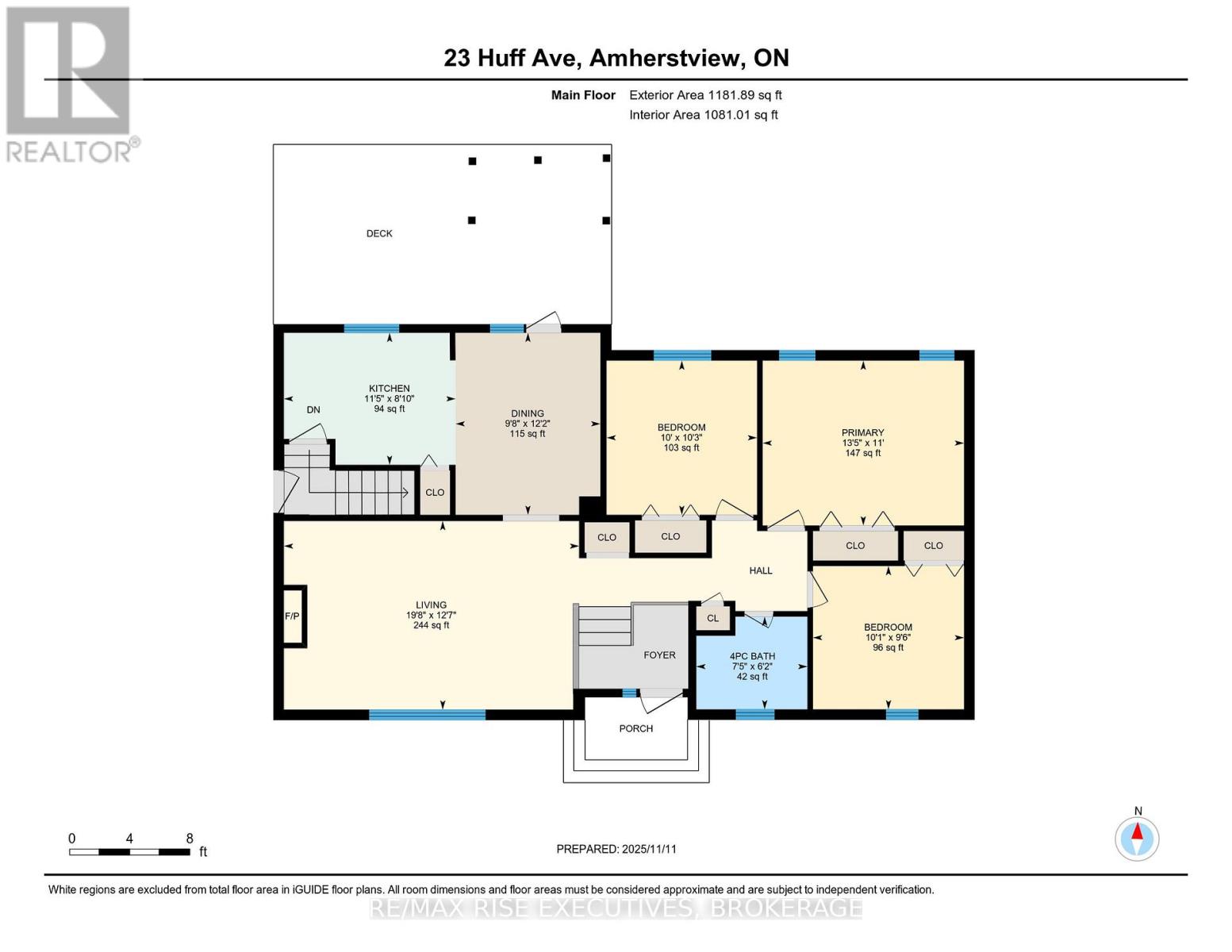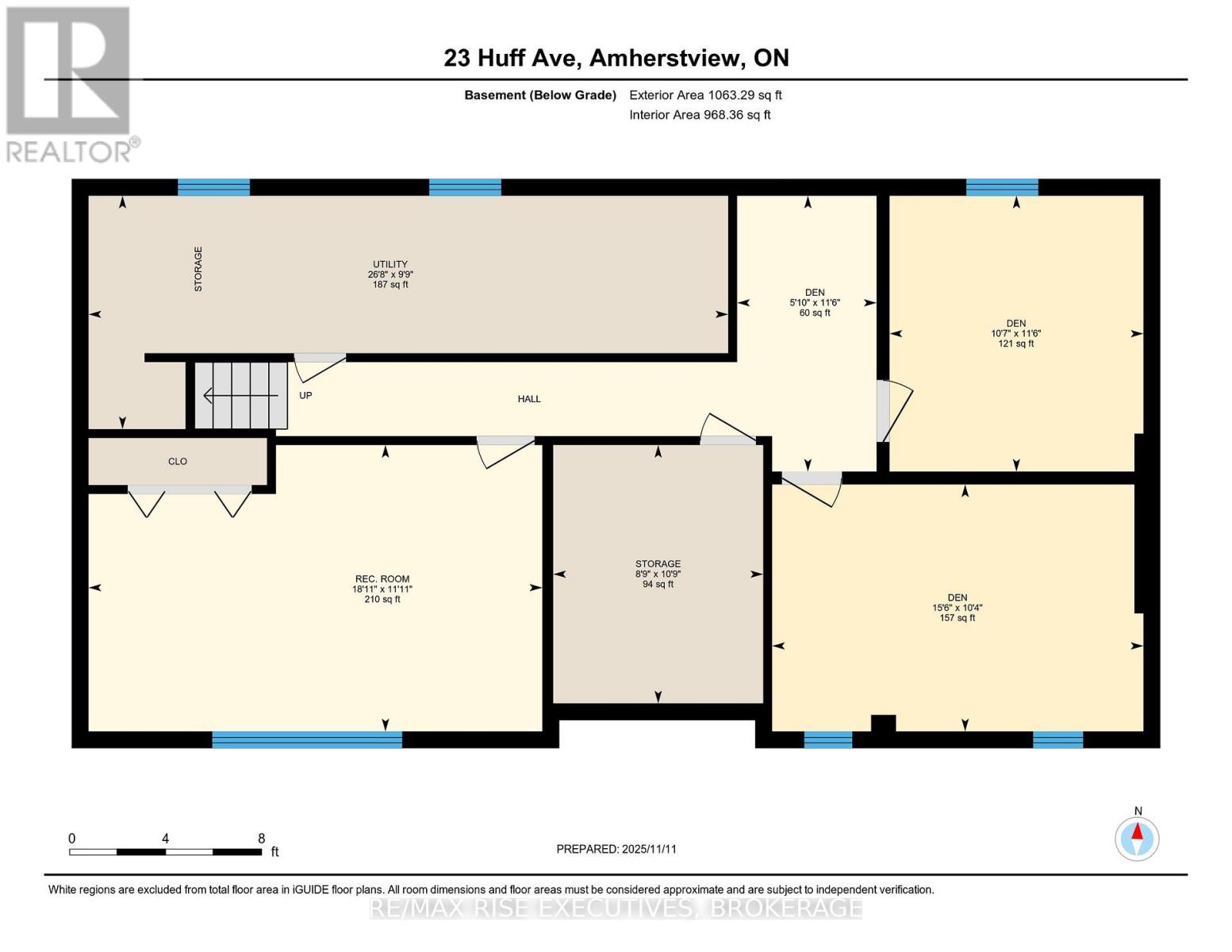23 Huff Avenue Loyalist, Ontario K7N 1S5
$379,900
23 Huff Avenue is located on a quiet street in the heart of Amherstview, just minutes from Kingston's west end and the shores of Lake Ontario. This three-bedroom bungalow offers a solid layout and endless potential for personalization. The main level features a practical floor plan with three bedrooms, a full bath, and a bright living area, while the lower level adds versatility with additional finished rooms, a rec space, and laundry/storage space. Set on a nice lot with mature surroundings, this property is ideal for renovators, investors, or anyone looking to create their perfect home in a desirable and convenient location. Schedule your viewing today! (id:50886)
Property Details
| MLS® Number | X12538718 |
| Property Type | Single Family |
| Community Name | 54 - Amherstview |
| Amenities Near By | Public Transit, Schools |
| Features | Level Lot |
| Parking Space Total | 3 |
| Structure | Porch |
Building
| Bathroom Total | 1 |
| Bedrooms Above Ground | 3 |
| Bedrooms Below Ground | 1 |
| Bedrooms Total | 4 |
| Age | 51 To 99 Years |
| Appliances | Water Heater |
| Architectural Style | Bungalow |
| Basement Development | Finished |
| Basement Features | Separate Entrance |
| Basement Type | Full, N/a, N/a (finished) |
| Construction Style Attachment | Detached |
| Cooling Type | None |
| Exterior Finish | Aluminum Siding, Brick |
| Foundation Type | Block |
| Heating Fuel | Natural Gas |
| Heating Type | Forced Air |
| Stories Total | 1 |
| Size Interior | 1,100 - 1,500 Ft2 |
| Type | House |
| Utility Water | Municipal Water |
Parking
| No Garage |
Land
| Acreage | No |
| Fence Type | Partially Fenced, Fenced Yard |
| Land Amenities | Public Transit, Schools |
| Sewer | Sanitary Sewer |
| Size Depth | 100 Ft |
| Size Frontage | 66 Ft |
| Size Irregular | 66 X 100 Ft |
| Size Total Text | 66 X 100 Ft|under 1/2 Acre |
Rooms
| Level | Type | Length | Width | Dimensions |
|---|---|---|---|---|
| Basement | Recreational, Games Room | 3.64 m | 5.77 m | 3.64 m x 5.77 m |
| Basement | Other | 3.28 m | 2.67 m | 3.28 m x 2.67 m |
| Basement | Utility Room | 2.97 m | 8.13 m | 2.97 m x 8.13 m |
| Basement | Den | 3.51 m | 1.77 m | 3.51 m x 1.77 m |
| Basement | Den | 3.51 m | 3.23 m | 3.51 m x 3.23 m |
| Basement | Den | 3.14 m | 4.72 m | 3.14 m x 4.72 m |
| Main Level | Living Room | 3.83 m | 5.99 m | 3.83 m x 5.99 m |
| Main Level | Kitchen | 2.68 m | 3.49 m | 2.68 m x 3.49 m |
| Main Level | Dining Room | 3.7 m | 2.94 m | 3.7 m x 2.94 m |
| Main Level | Primary Bedroom | 3.35 m | 4.09 m | 3.35 m x 4.09 m |
| Main Level | Bedroom 2 | 3.13 m | 3.05 m | 3.13 m x 3.05 m |
| Main Level | Bedroom 3 | 2.91 m | 3.07 m | 2.91 m x 3.07 m |
| Main Level | Bathroom | 1.88 m | 2.25 m | 1.88 m x 2.25 m |
https://www.realtor.ca/real-estate/29096680/23-huff-avenue-loyalist-amherstview-54-amherstview
Contact Us
Contact us for more information
Jordan Quaresma
Salesperson
www.youtube.com/embed/9grhfij2rXw
quaresmagroup.com/
110-623 Fortune Cres
Kingston, Ontario K7P 0L5
(613) 546-4208
www.remaxrise.com/

