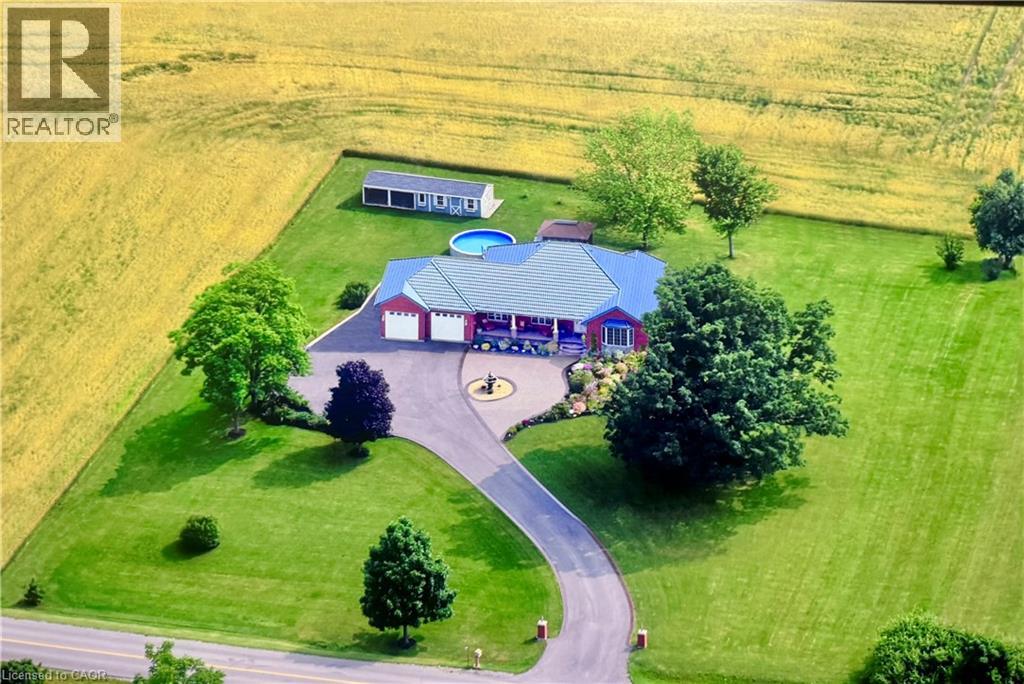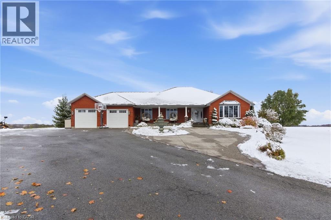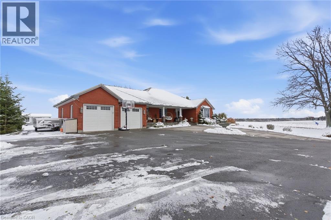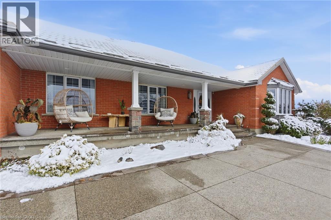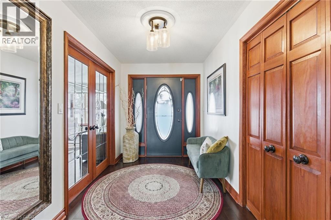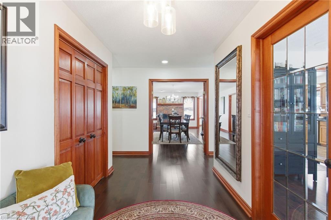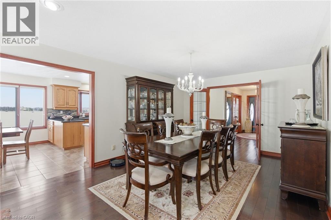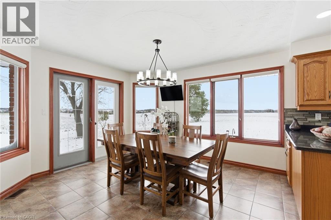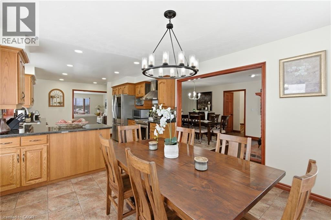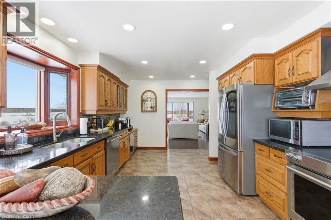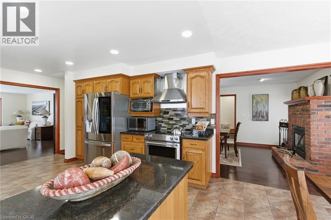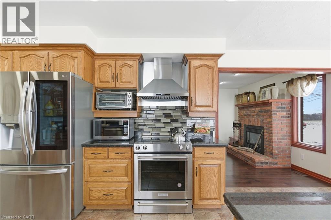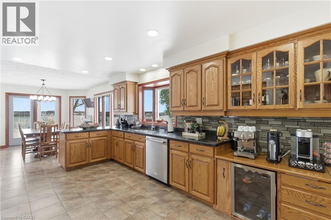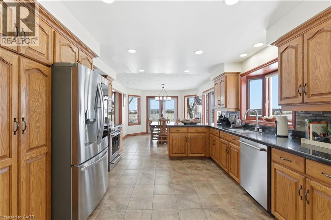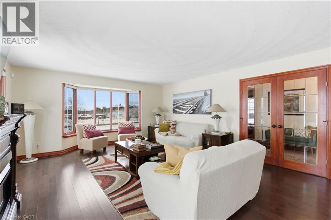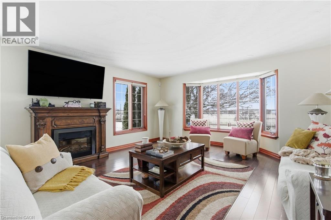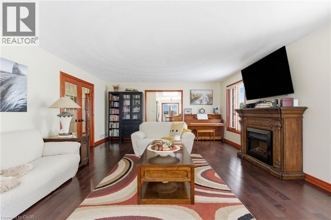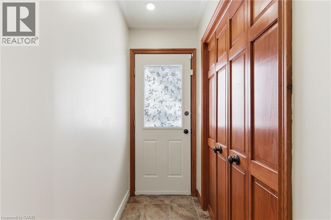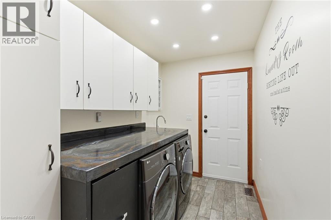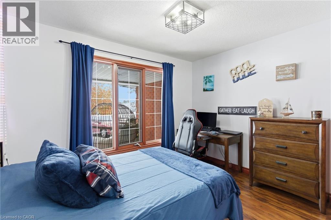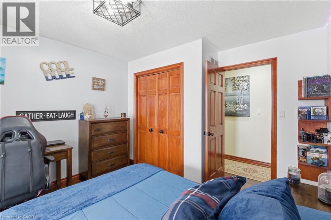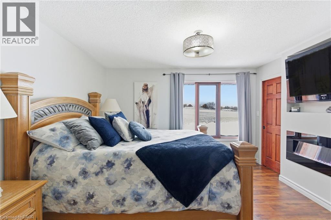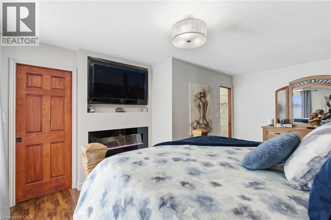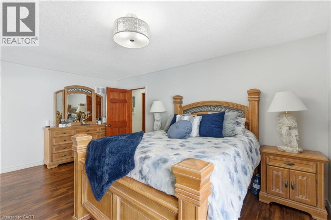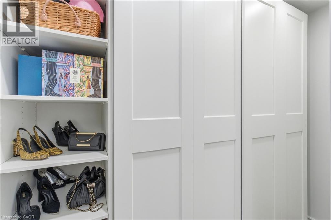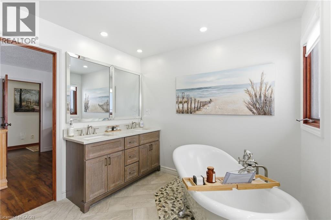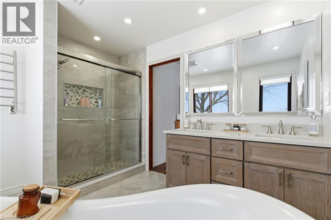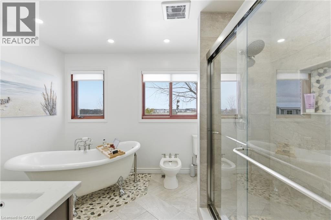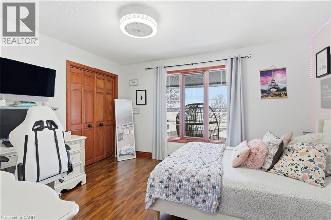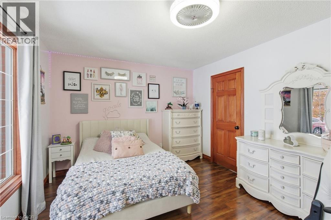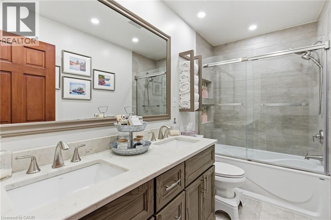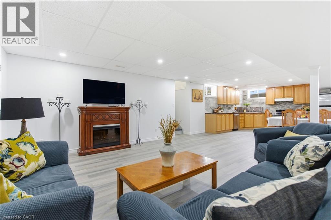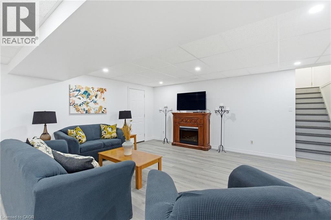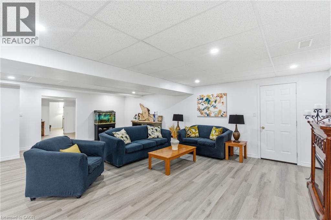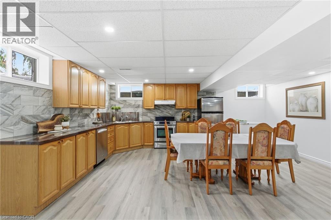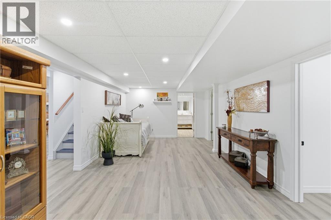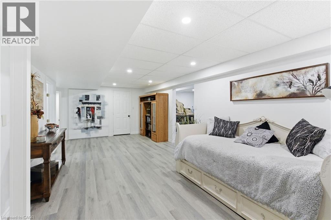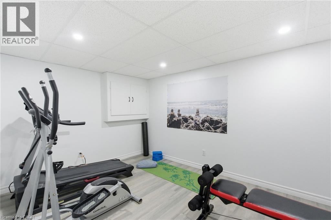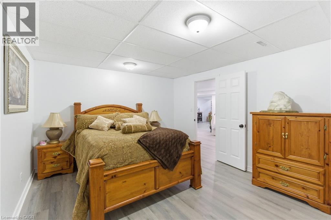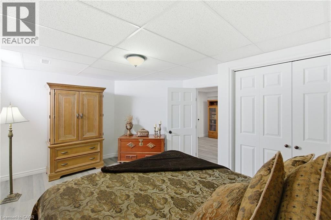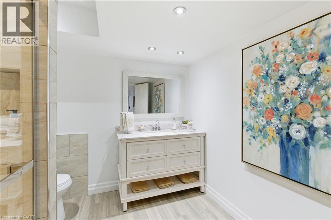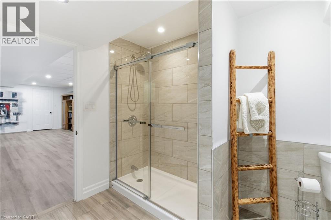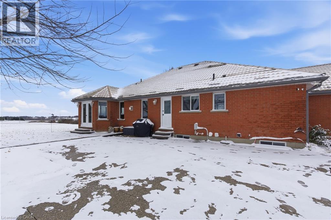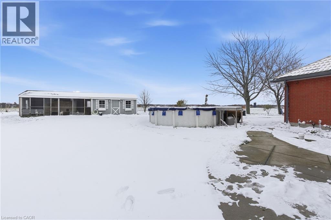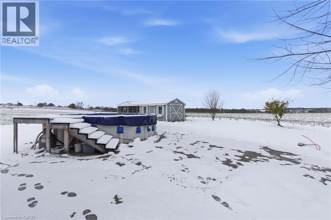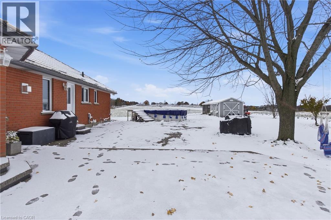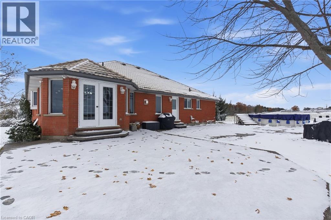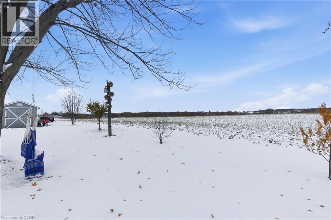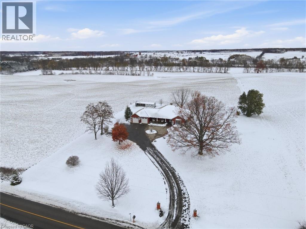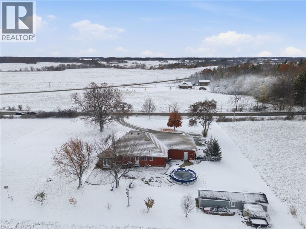3810 River Road Caledonia, Ontario N3W 2K7
$1,599,000
Luxury Living Meets Country Charm! Welcome to this stunning bungalow just over 2000 sq. ft. on 1.13 acres, perfectly blending modern updates with timeless character. This fully finished 3+3 bedroom, 3-bath home is ideal for multi-generational living, featuring two kitchens and a private separate entrance. Inside, you’ll find granite and quartz throughout, rich hardwood floors, pot lights, and a bright, open layout. Outside, enjoy an above ground pool, sprawling yard, and parking for 20+ vehicles, perfect for entertaining or relaxing. With a durable metal roof, high-efficiency furnace and A/C (2010), and that perfect mix of modern comfort and old-world charm, this Caledonia retreat provides peaceful country living just minutes from town. RSA (id:50886)
Property Details
| MLS® Number | 40787757 |
| Property Type | Single Family |
| Features | Country Residential, In-law Suite |
| Parking Space Total | 20 |
| Pool Type | Above Ground Pool |
| Structure | Shed |
Building
| Bathroom Total | 3 |
| Bedrooms Above Ground | 3 |
| Bedrooms Below Ground | 2 |
| Bedrooms Total | 5 |
| Appliances | Dryer, Washer |
| Architectural Style | Bungalow |
| Basement Development | Finished |
| Basement Type | Full (finished) |
| Construction Style Attachment | Detached |
| Cooling Type | Central Air Conditioning |
| Exterior Finish | Brick |
| Fireplace Fuel | Propane |
| Fireplace Present | Yes |
| Fireplace Total | 3 |
| Fireplace Type | Other - See Remarks |
| Foundation Type | Poured Concrete |
| Heating Fuel | Propane |
| Heating Type | Forced Air |
| Stories Total | 1 |
| Size Interior | 2,065 Ft2 |
| Type | House |
| Utility Water | Cistern |
Parking
| Attached Garage |
Land
| Acreage | Yes |
| Sewer | Septic System |
| Size Depth | 250 Ft |
| Size Frontage | 200 Ft |
| Size Irregular | 1.3 |
| Size Total | 1.3 Ac|1/2 - 1.99 Acres |
| Size Total Text | 1.3 Ac|1/2 - 1.99 Acres |
| Zoning Description | H A6 |
Rooms
| Level | Type | Length | Width | Dimensions |
|---|---|---|---|---|
| Basement | Storage | 17'8'' x 7'5'' | ||
| Basement | Storage | 17'10'' x 7'5'' | ||
| Basement | Exercise Room | 15'3'' x 11'9'' | ||
| Basement | Bedroom | 11'9'' x 15'6'' | ||
| Basement | Bedroom | 11'9'' x 14'3'' | ||
| Basement | Family Room | 14'2'' x 23'9'' | ||
| Basement | 3pc Bathroom | 8'7'' x 10'1'' | ||
| Basement | Other | 8'9'' x 10'10'' | ||
| Basement | Recreation Room | 24'1'' x 25'1'' | ||
| Basement | Kitchen | 19'6'' x 8'7'' | ||
| Main Level | Laundry Room | 8'11'' x 5'7'' | ||
| Main Level | 5pc Bathroom | 10'5'' x 9'2'' | ||
| Main Level | Primary Bedroom | 17'7'' x 15'0'' | ||
| Main Level | 5pc Bathroom | 5'8'' x 9'10'' | ||
| Main Level | Bedroom | 11'2'' x 10'11'' | ||
| Main Level | Bedroom | 13'7'' x 10'11'' | ||
| Main Level | Dining Room | 12'4'' x 19'3'' | ||
| Main Level | Breakfast | 11'9'' x 13'2'' | ||
| Main Level | Kitchen | 11'9'' x 15'8'' | ||
| Main Level | Living Room | 16'2'' x 22'8'' | ||
| Main Level | Foyer | 7'0'' x 11'2'' |
https://www.realtor.ca/real-estate/29096672/3810-river-road-caledonia
Contact Us
Contact us for more information
Marlene Vieira Leslie
Salesperson
(905) 575-7217
1595 Upper James St Unit 4b
Hamilton, Ontario L9B 0H7
(905) 575-5478
(905) 575-7217
www.remaxescarpment.com/

