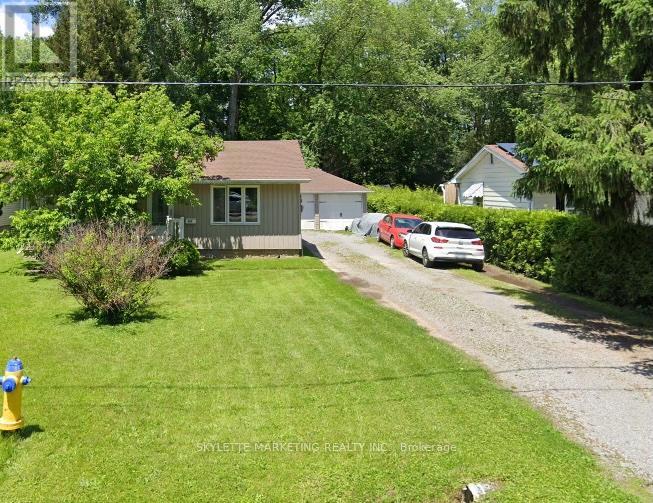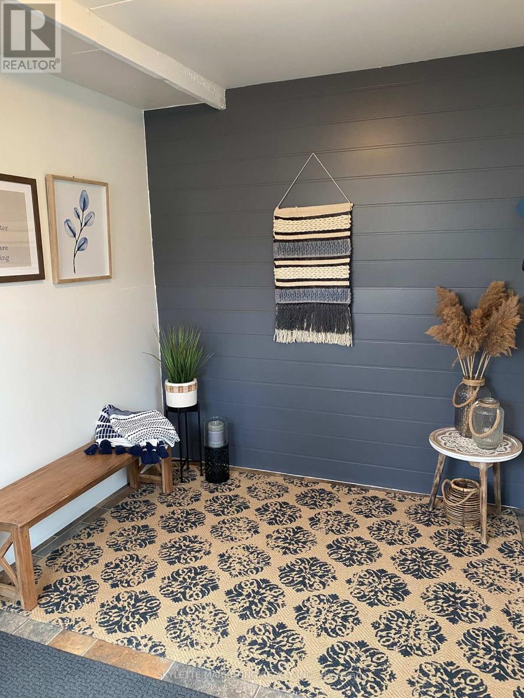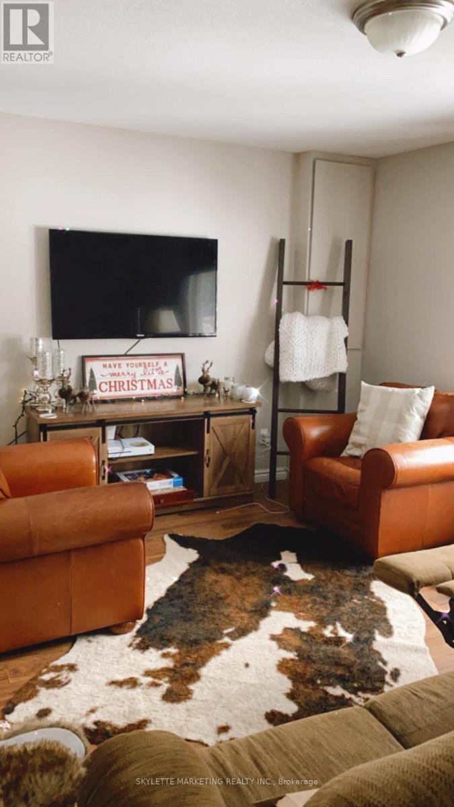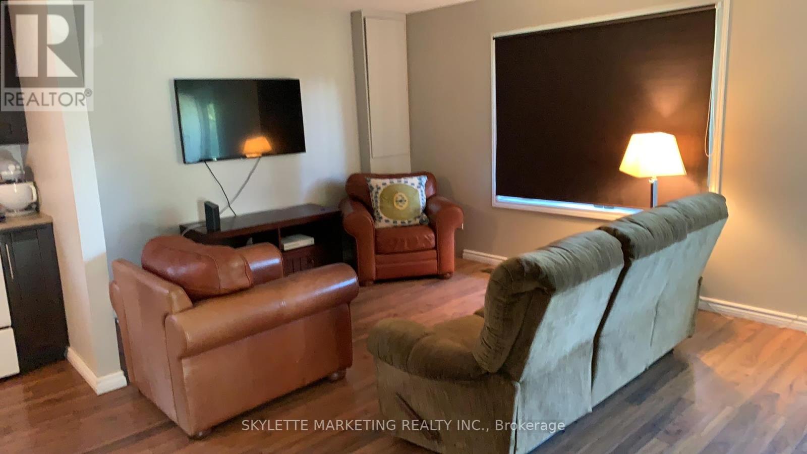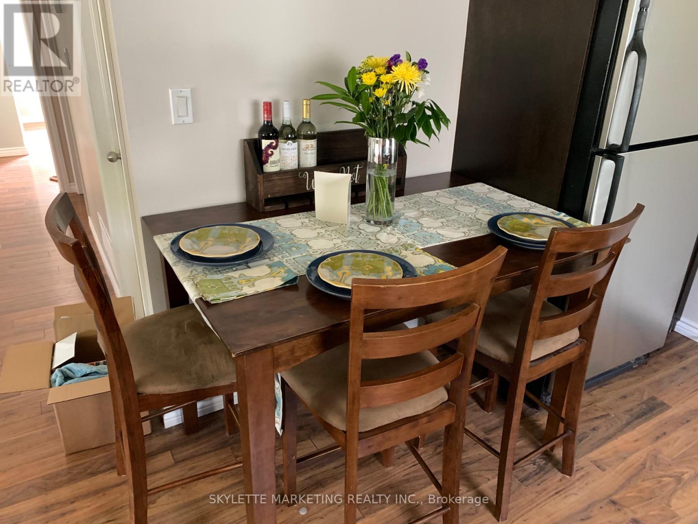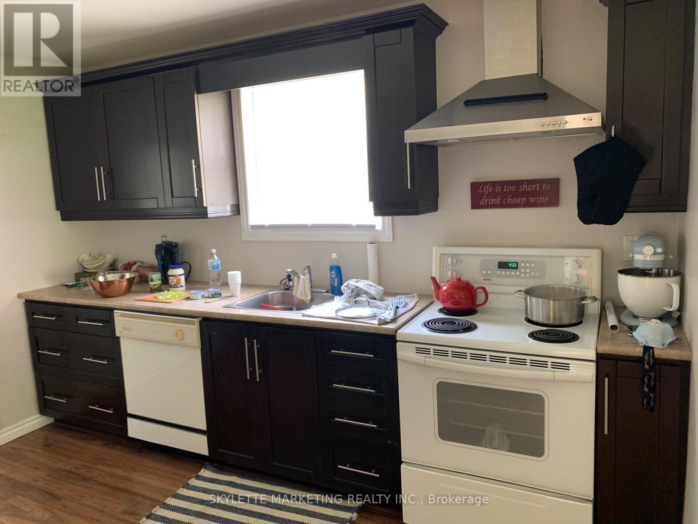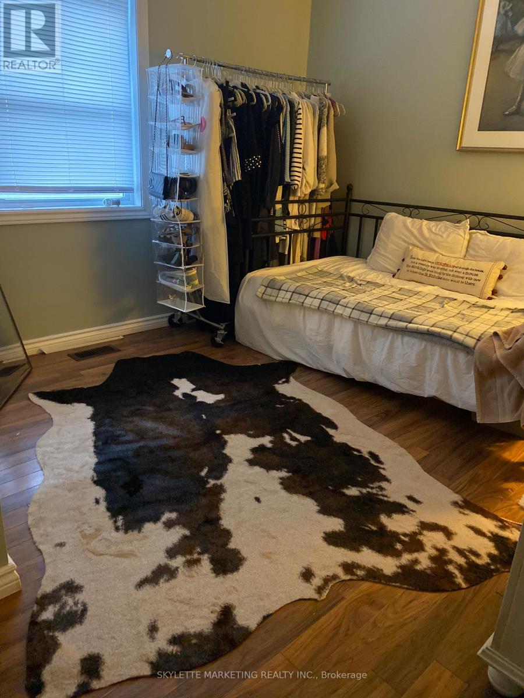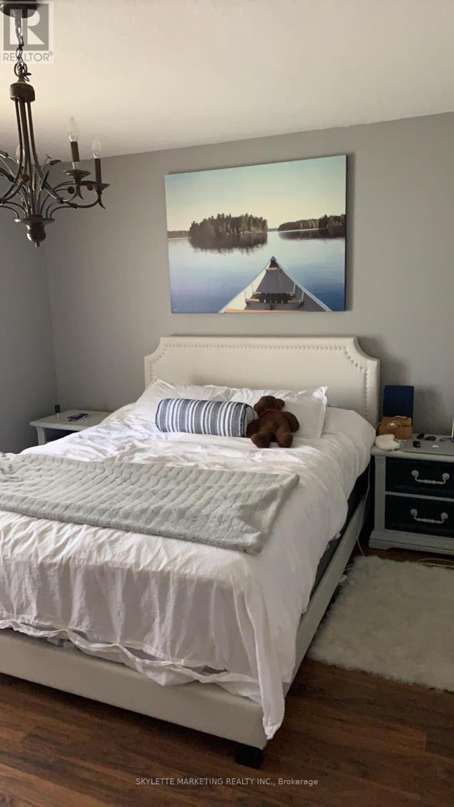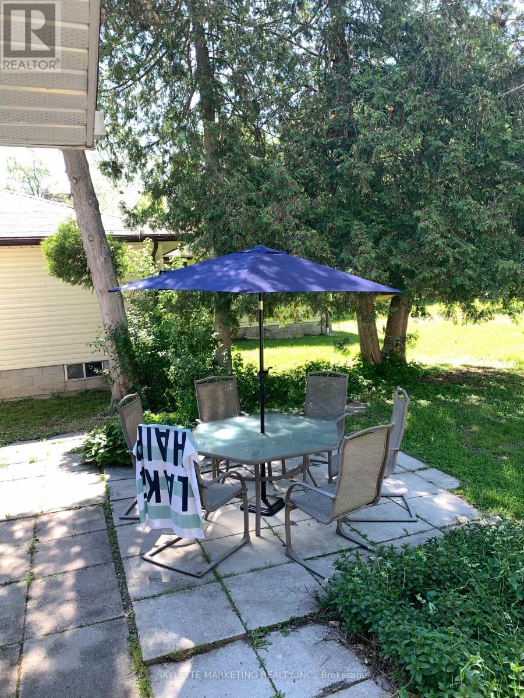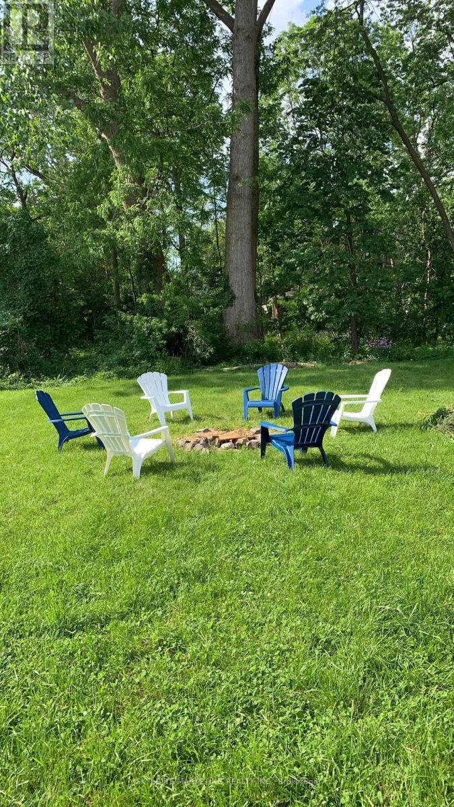304 Elmview Gardens Georgina, Ontario L4P 1G1
$2,300 Monthly
Cozy and charming 2-bedroom bungalow featuring an open-concept living area, perfectly located near the public boat launch and beautiful Lake Simcoe. Professionally renovated in 2011 with updated drywall, plumbing, wiring, and flooring. Windows, shingles, and gas furnace also replaced in 2011. This well-maintained home sits on a massive lot with a detached 2-car garage and plenty of storage. Enjoy year-round recreational activities just steps from the lake. Ideal for those seeking comfort, convenience, and a touch of cottage-style living close to town amenities. (id:50886)
Property Details
| MLS® Number | N12538614 |
| Property Type | Single Family |
| Community Name | Historic Lakeshore Communities |
| Amenities Near By | Park, Schools |
| Community Features | School Bus |
| Equipment Type | Water Heater |
| Features | Wooded Area, Carpet Free |
| Parking Space Total | 6 |
| Rental Equipment Type | Water Heater |
Building
| Bathroom Total | 1 |
| Bedrooms Above Ground | 2 |
| Bedrooms Total | 2 |
| Amenities | Separate Electricity Meters |
| Appliances | Water Heater, Water Meter, Dishwasher, Dryer, Garage Door Opener, Hood Fan, Stove, Washer, Refrigerator |
| Basement Type | None |
| Construction Style Attachment | Detached |
| Cooling Type | Window Air Conditioner |
| Exterior Finish | Aluminum Siding |
| Flooring Type | Laminate |
| Foundation Type | Block |
| Heating Fuel | Natural Gas |
| Heating Type | Forced Air |
| Size Interior | 700 - 1,100 Ft2 |
| Type | House |
| Utility Water | Municipal Water |
Parking
| Detached Garage | |
| Garage |
Land
| Acreage | No |
| Land Amenities | Park, Schools |
| Sewer | Sanitary Sewer |
| Surface Water | Lake/pond |
Rooms
| Level | Type | Length | Width | Dimensions |
|---|---|---|---|---|
| Main Level | Great Room | 4.94 m | 4.51 m | 4.94 m x 4.51 m |
| Main Level | Kitchen | 3.66 m | 3.35 m | 3.66 m x 3.35 m |
| Main Level | Primary Bedroom | 3.34 m | 3.3 m | 3.34 m x 3.3 m |
| Main Level | Bedroom 2 | 3.66 m | 3.25 m | 3.66 m x 3.25 m |
| Main Level | Sitting Room | 3.45 m | 2.31 m | 3.45 m x 2.31 m |
| Main Level | Laundry Room | 2.49 m | 1.5 m | 2.49 m x 1.5 m |
Contact Us
Contact us for more information
Carol Choi
Broker
(416) 318-8679
www.carolchoi.com/
www.facebook.com/CarolChoi.theRealtor
50 Acadia Ave #122
Markham, Ontario L3R 0B3
(416) 269-7733
(905) 475-4770
www.skylettemarketing.com/

