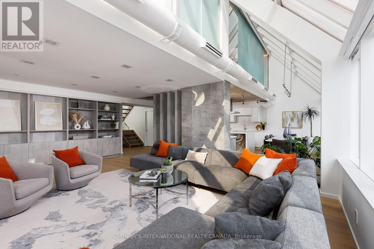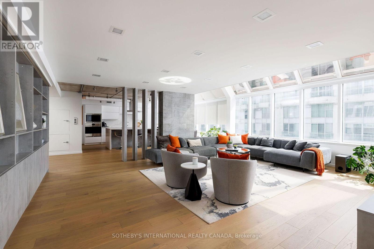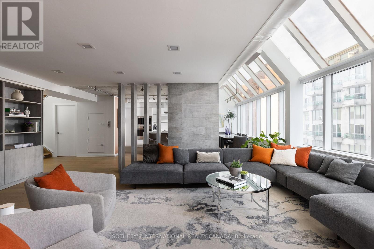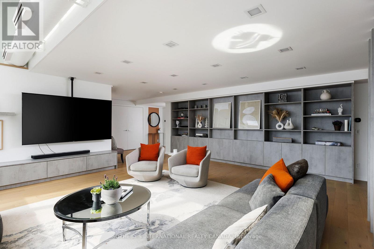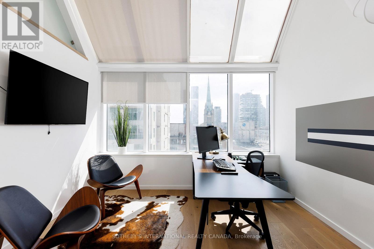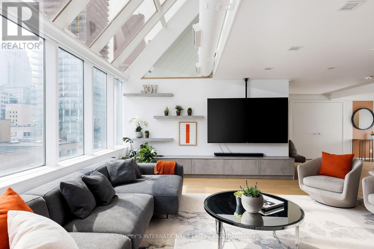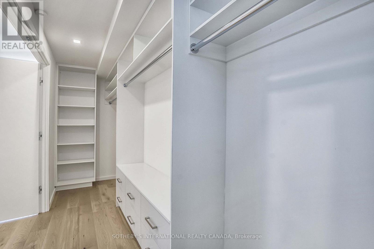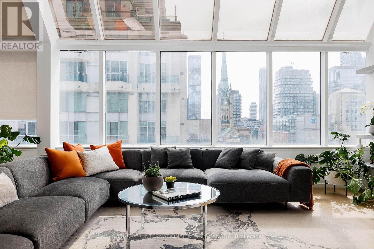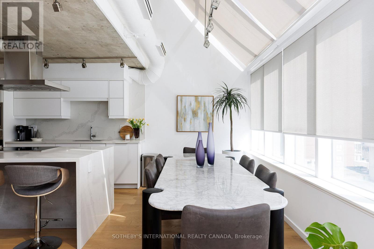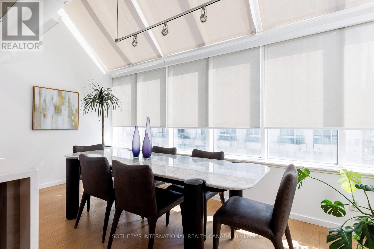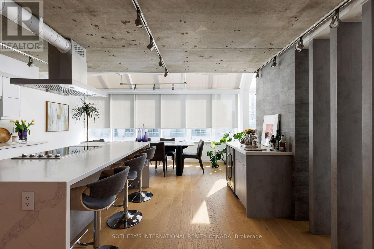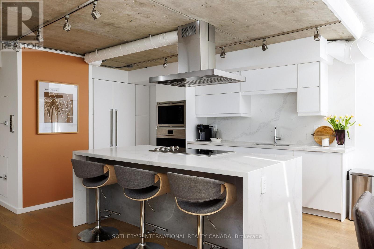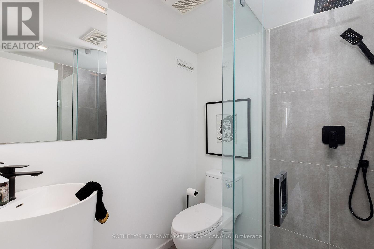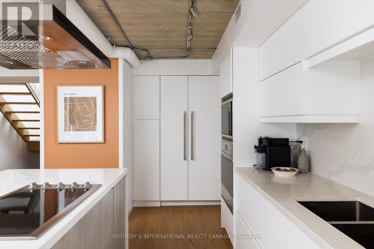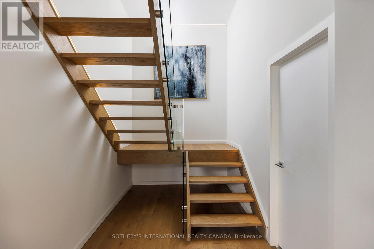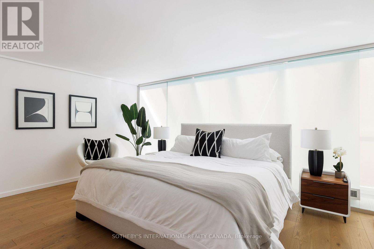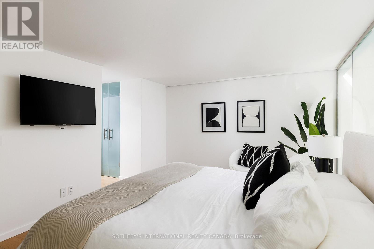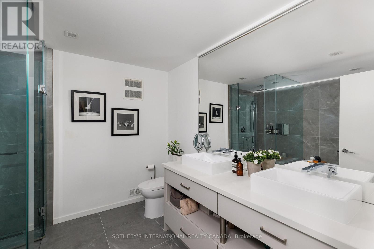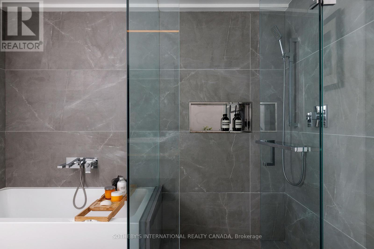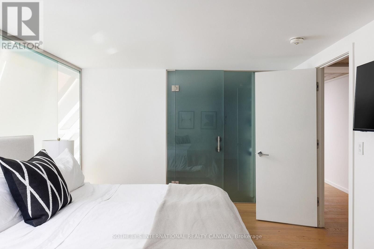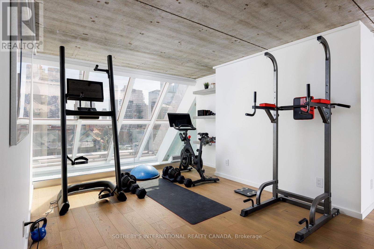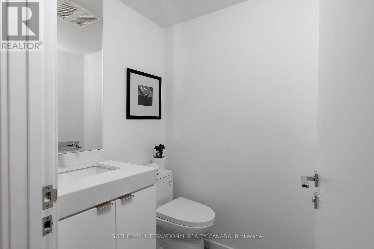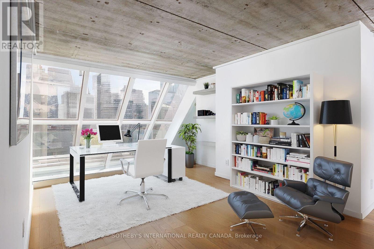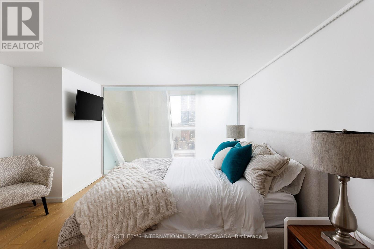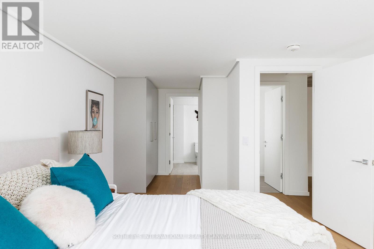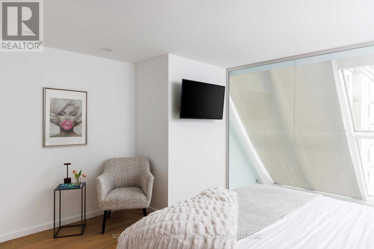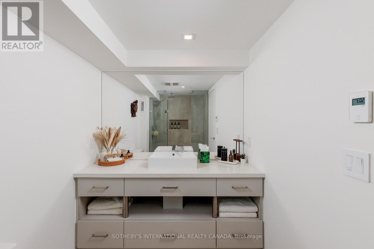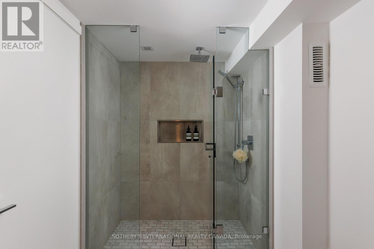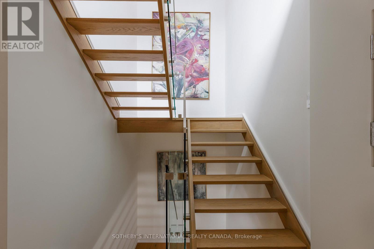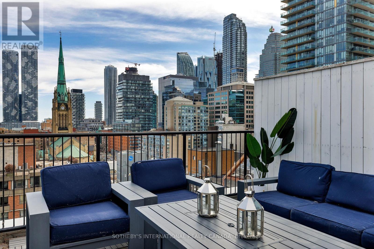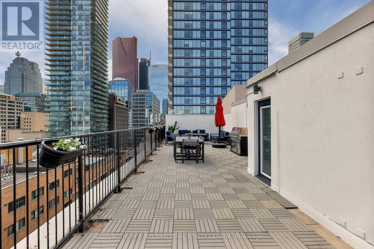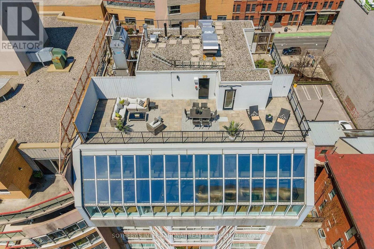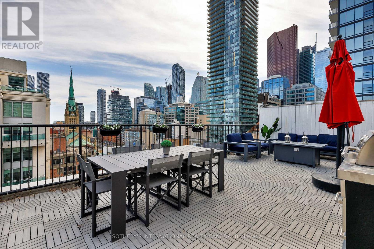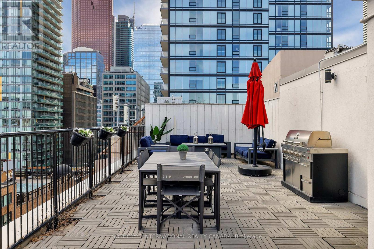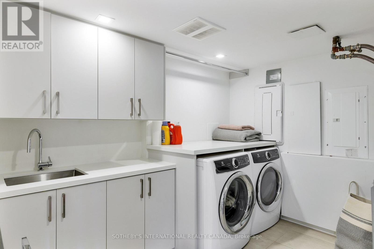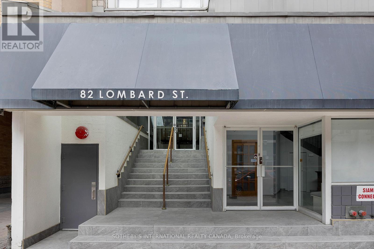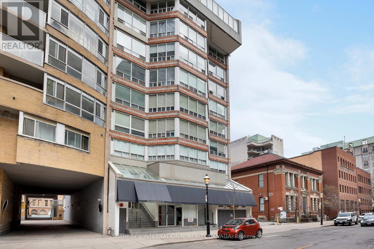Ph 912 - 82 Lombard Street Toronto, Ontario M5C 2S8
$1,950,000Maintenance, Water, Common Area Maintenance, Insurance, Parking
$3,605.42 Monthly
Maintenance, Water, Common Area Maintenance, Insurance, Parking
$3,605.42 MonthlyOwn a huge Rock Star King East Two-Storey Penthouse Loft with a private party-sized rooftop terrace offered at $672 per square foot! This rare 3 bedroom + den, or 2 bedroom with 2 fabulous offices, can not be recreated in Toronto...ever! Industrial chic Renovation with contemporary elegance. Dine under the stars in sky-lit 2 storey family sized dining area, spacious kitchen, island seating, dry bar with wine fridge make for great entertaining. Wide plank Oak floors throughout, bedrooms with luxurious ensuites, primary has 5 piece. and 2 walk-in closets. Stylized smooth, vaulted and concrete ceilings, with designer lighting, ceiling and stairwell cool integrated rope lighting. Laundry Room with full-size W/D, sink, cabinets, plus in-suite wardrobe / locker. Boutique 16-suite building, only 2 suites per floor. Steps to renowned restaurants, designer home decor row, St. Lawrence Market, St. James park, TTC, easy access to Lakeshore/QEW. (id:50886)
Property Details
| MLS® Number | C12538644 |
| Property Type | Single Family |
| Community Name | Church-Yonge Corridor |
| Amenities Near By | Park, Place Of Worship, Public Transit, Schools |
| Community Features | Pets Allowed With Restrictions |
| Features | Carpet Free |
| Parking Space Total | 1 |
| Structure | Deck |
Building
| Bathroom Total | 4 |
| Bedrooms Above Ground | 3 |
| Bedrooms Below Ground | 1 |
| Bedrooms Total | 4 |
| Amenities | Separate Heating Controls |
| Appliances | Range, Cooktop, Hood Fan, Stove, Wine Fridge, Refrigerator |
| Architectural Style | Loft |
| Basement Type | None |
| Cooling Type | Central Air Conditioning |
| Exterior Finish | Brick |
| Flooring Type | Tile, Wood |
| Half Bath Total | 1 |
| Heating Fuel | Natural Gas |
| Heating Type | Forced Air |
| Size Interior | 2,750 - 2,999 Ft2 |
| Type | Apartment |
Parking
| Underground | |
| Garage |
Land
| Acreage | No |
| Land Amenities | Park, Place Of Worship, Public Transit, Schools |
Rooms
| Level | Type | Length | Width | Dimensions |
|---|---|---|---|---|
| Second Level | Bedroom | 6.1 m | 4.17 m | 6.1 m x 4.17 m |
| Second Level | Bedroom 2 | 5.36 m | 3.56 m | 5.36 m x 3.56 m |
| Second Level | Exercise Room | 3.68 m | 3.63 m | 3.68 m x 3.63 m |
| Main Level | Office | 4.01 m | 3.79 m | 4.01 m x 3.79 m |
| Main Level | Living Room | 7.17 m | 5.38 m | 7.17 m x 5.38 m |
| Main Level | Kitchen | 7.17 m | 5.52 m | 7.17 m x 5.52 m |
| Main Level | Dining Room | 7.17 m | 5.52 m | 7.17 m x 5.52 m |
| Main Level | Laundry Room | 2.97 m | 2.76 m | 2.97 m x 2.76 m |
| Main Level | Bedroom 3 | 3.79 m | 4.01 m | 3.79 m x 4.01 m |
| Upper Level | Other | 10.35 m | 6.35 m | 10.35 m x 6.35 m |
Contact Us
Contact us for more information
Lisa-Marie Doorey
Broker
www.dooreychuteam.com/
www.facebook.com/DowntownTorontoHomes/
twitter.com/DooreyChuTeam
www.linkedin.com/in/lisa-marie-doorey-9247a32a/?originalSubdomain=ca
1867 Yonge Street Ste 100
Toronto, Ontario M4S 1Y5
(416) 960-9995
(416) 960-3222
www.sothebysrealty.ca/
Linda Chu
Broker
(800) 960-9995
www.downtowntorontohomes.com/
www.facebook.com/DowntownTorontoHomes/
twitter.com/DTHhomes
www.linkedin.com/in/linda-chu-real-estate-broker-toronto-7b332815/
1867 Yonge Street Ste 100
Toronto, Ontario M4S 1Y5
(416) 960-9995
(416) 960-3222
www.sothebysrealty.ca/
Lori Barnes
Salesperson
1867 Yonge Street Ste 100
Toronto, Ontario M4S 1Y5
(416) 960-9995
(416) 960-3222
www.sothebysrealty.ca/

