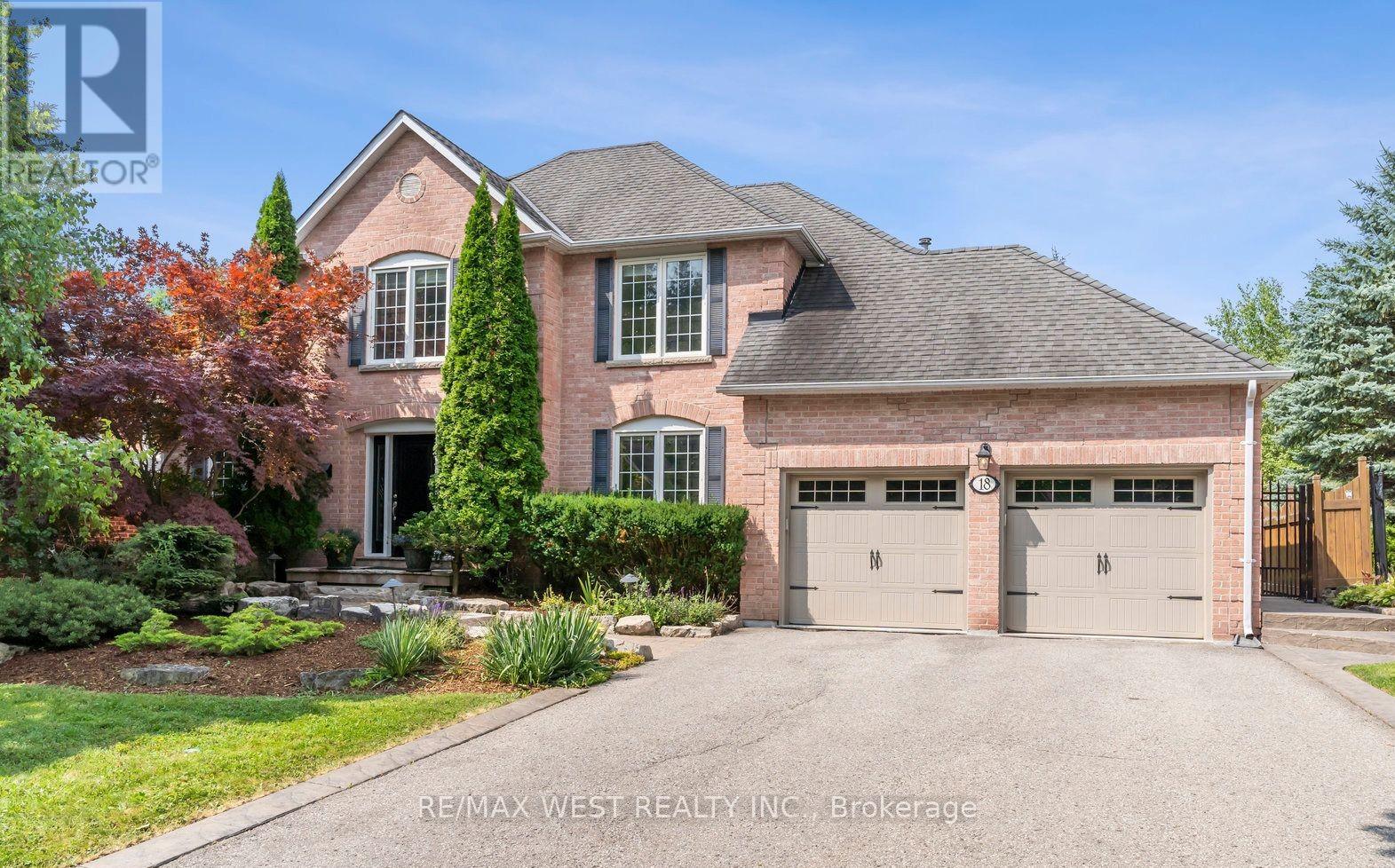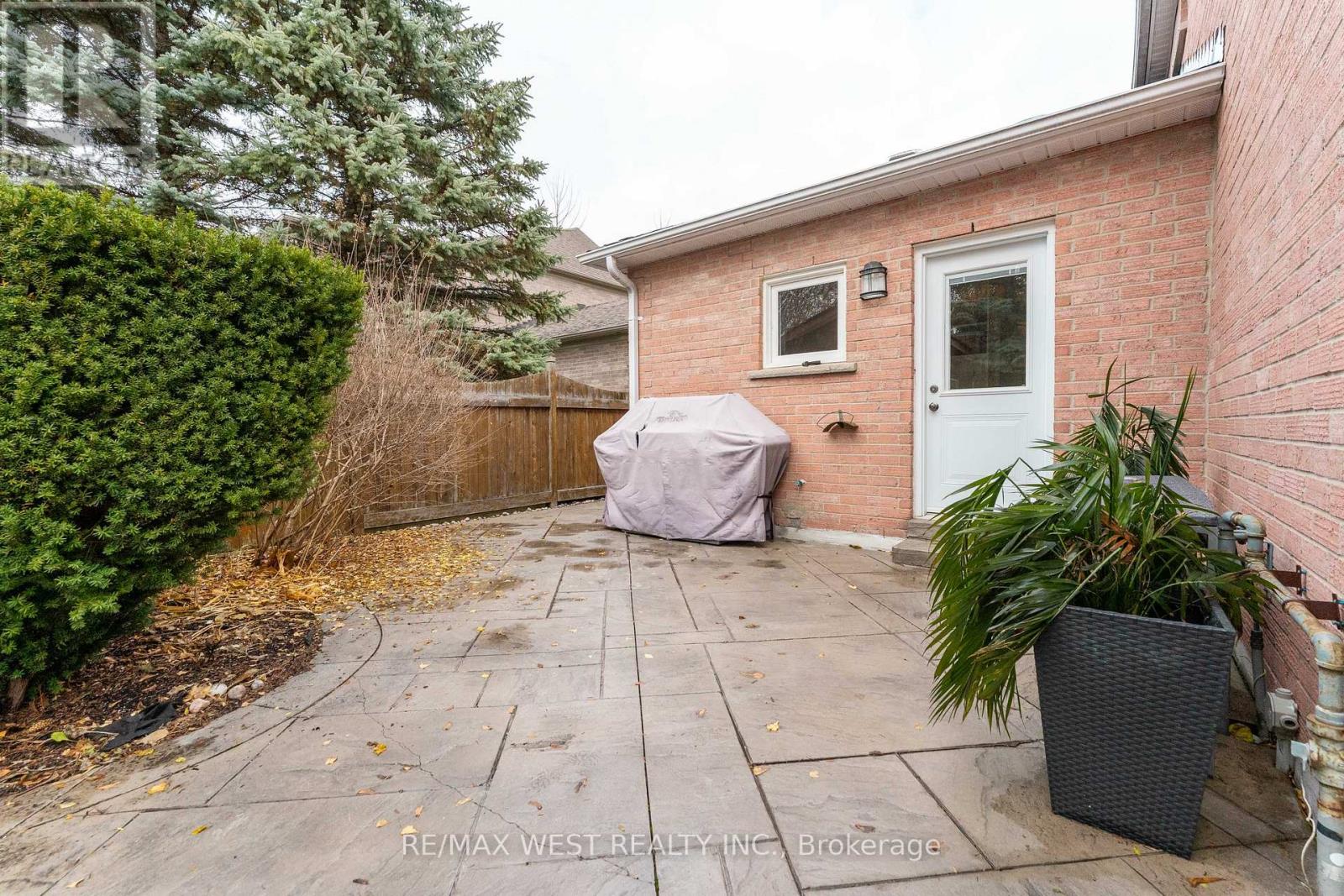18 Harrowsmith Place Richmond Hill, Ontario L4E 2J9
$1,998,000
Welcome to this exquisite designer home located in one of Upper Richmond Hill's most prestigious and sought-after communities. This breathtaking property sits on an impressive almost 70 x 140 ft lot, showcasing professional landscaping and exceptional curb appeal. Step into your private outdoor oasis featuring a west-facing backyard, an inviting inground saltwater pool, a covered entertaining patio, and elegant stamped concrete walkways-all illuminated by tasteful soffit pot lights that enhance its evening charm. Inside, discover a beautifully crafted open-concept layout that blends luxury with comfort. Designed with attention to every detail, this home offers sophisticated finishes and countless upgrades throughout-truly a rare offering not to be missed. (id:50886)
Property Details
| MLS® Number | N12538458 |
| Property Type | Single Family |
| Community Name | Oak Ridges |
| Amenities Near By | Park, Public Transit |
| Community Features | School Bus |
| Equipment Type | Water Heater |
| Features | Cul-de-sac, Carpet Free |
| Parking Space Total | 6 |
| Pool Type | Inground Pool |
| Rental Equipment Type | Water Heater |
| Structure | Shed |
Building
| Bathroom Total | 4 |
| Bedrooms Above Ground | 4 |
| Bedrooms Below Ground | 1 |
| Bedrooms Total | 5 |
| Age | 31 To 50 Years |
| Appliances | Dishwasher, Dryer, Microwave, Hood Fan, Stove, Washer, Window Coverings, Refrigerator |
| Basement Development | Finished |
| Basement Type | N/a (finished) |
| Construction Style Attachment | Detached |
| Cooling Type | Central Air Conditioning |
| Exterior Finish | Brick |
| Fireplace Present | Yes |
| Fireplace Total | 2 |
| Foundation Type | Concrete |
| Half Bath Total | 1 |
| Heating Fuel | Natural Gas |
| Heating Type | Forced Air |
| Stories Total | 2 |
| Size Interior | 2,500 - 3,000 Ft2 |
| Type | House |
| Utility Water | Municipal Water |
Parking
| Attached Garage | |
| Garage |
Land
| Acreage | No |
| Fence Type | Fenced Yard |
| Land Amenities | Park, Public Transit |
| Sewer | Sanitary Sewer |
| Size Depth | 139 Ft ,6 In |
| Size Frontage | 69 Ft ,7 In |
| Size Irregular | 69.6 X 139.5 Ft |
| Size Total Text | 69.6 X 139.5 Ft|under 1/2 Acre |
Rooms
| Level | Type | Length | Width | Dimensions |
|---|---|---|---|---|
| Second Level | Bedroom | 3.09 m | 3.73 m | 3.09 m x 3.73 m |
| Second Level | Bedroom | 3.3 m | 5.02 m | 3.3 m x 5.02 m |
| Second Level | Bedroom | 5.69 m | 6.4 m | 5.69 m x 6.4 m |
| Second Level | Bedroom | 4.31 m | 2.99 m | 4.31 m x 2.99 m |
| Basement | Living Room | 7.65 m | 5.83 m | 7.65 m x 5.83 m |
| Basement | Kitchen | 8.43 m | 8.12 m | 8.43 m x 8.12 m |
| Basement | Exercise Room | 3.38 m | 9.36 m | 3.38 m x 9.36 m |
| Basement | Other | 6.15 m | 2.07 m | 6.15 m x 2.07 m |
| Ground Level | Office | 3.66 m | 3.77 m | 3.66 m x 3.77 m |
| Ground Level | Kitchen | 5.55 m | 5.11 m | 5.55 m x 5.11 m |
| Ground Level | Dining Room | 5.44 m | 3.95 m | 5.44 m x 3.95 m |
| Ground Level | Living Room | 3.58 m | 4.74 m | 3.58 m x 4.74 m |
Utilities
| Cable | Installed |
| Electricity | Installed |
| Sewer | Installed |
https://www.realtor.ca/real-estate/29096483/18-harrowsmith-place-richmond-hill-oak-ridges-oak-ridges
Contact Us
Contact us for more information
Alex Quazi
Broker
6074 Kingston Road
Toronto, Ontario M1C 1K4
(416) 281-0027
(416) 281-0034
www.remaxwest.com



























































































