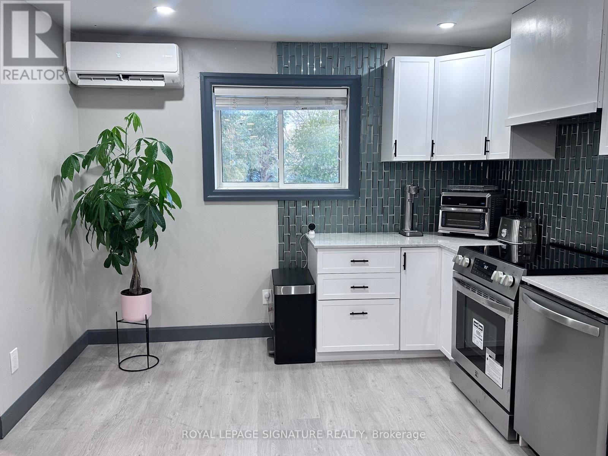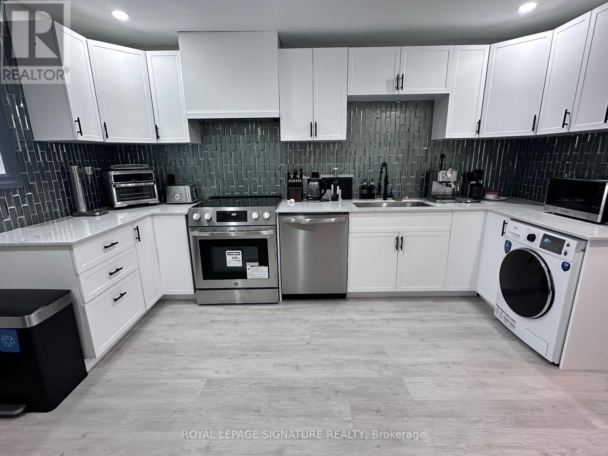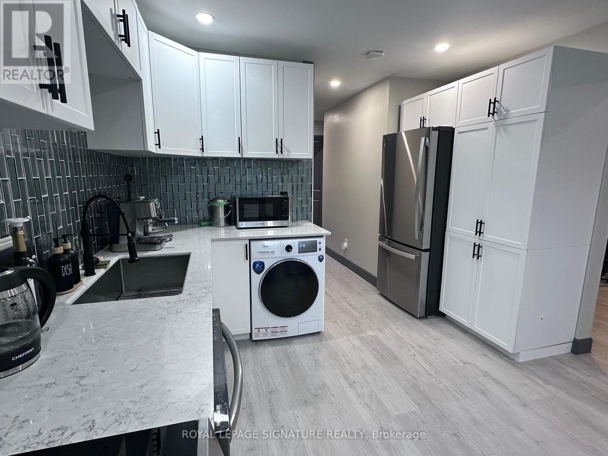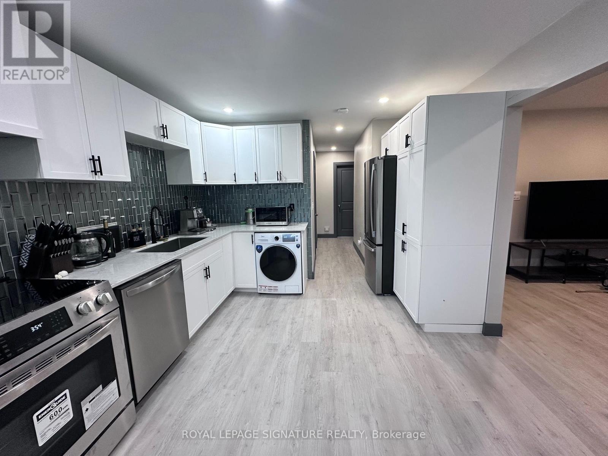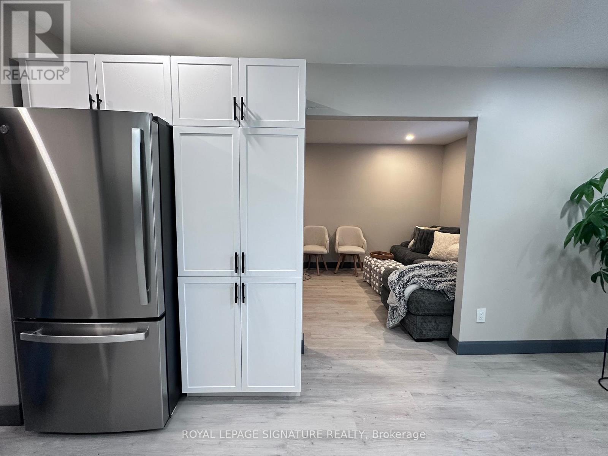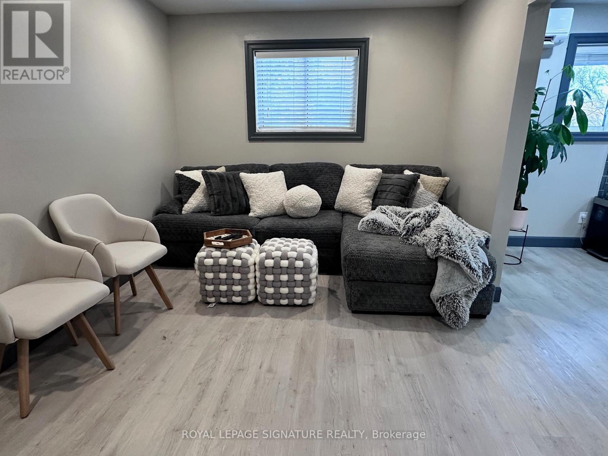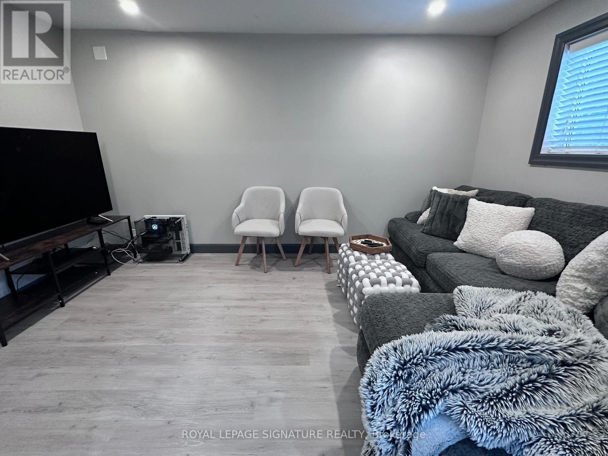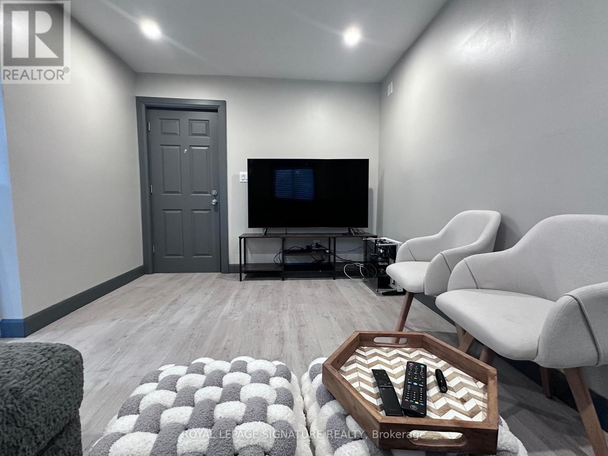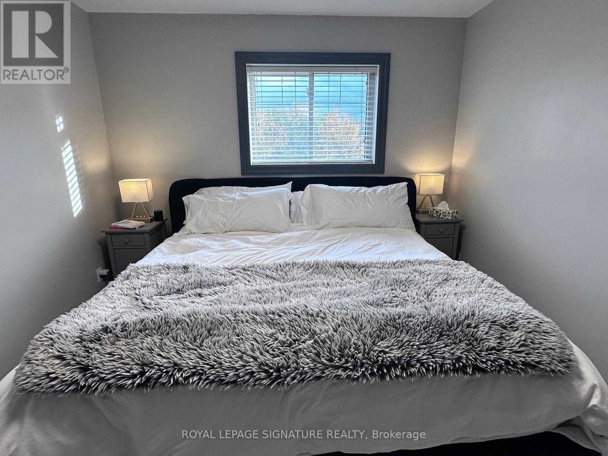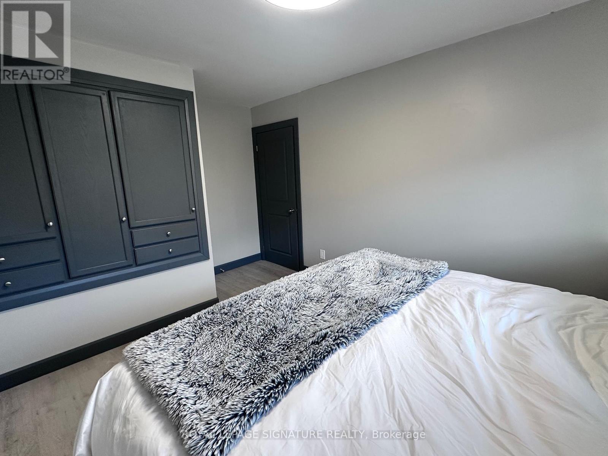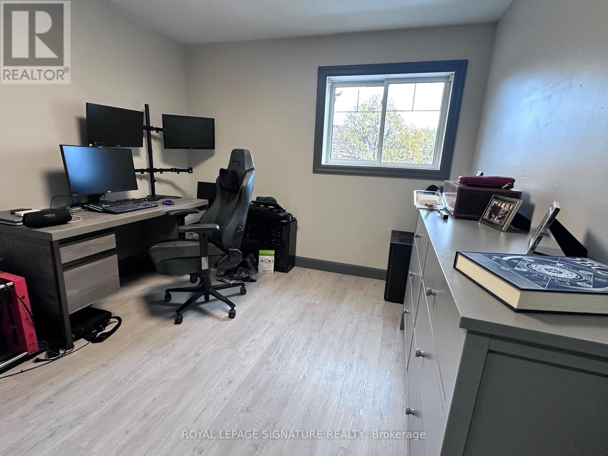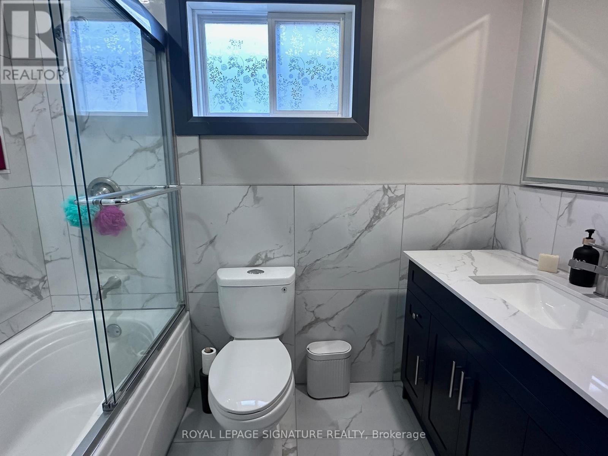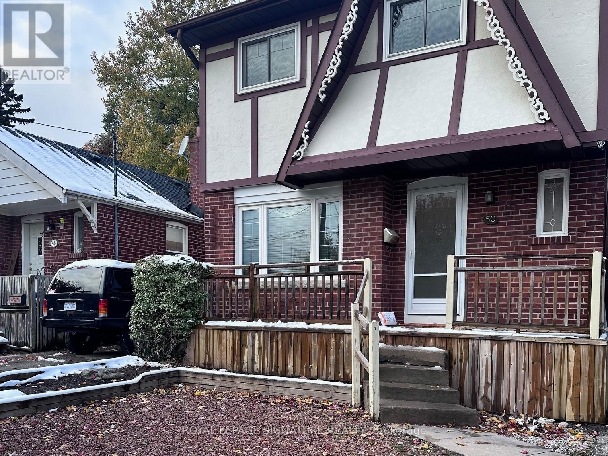C - 50 Freeman Street Toronto, Ontario M1N 2C2
2 Bedroom
1 Bathroom
700 - 1,100 ft2
Central Air Conditioning
Forced Air
$2,400 Monthly
Beautiful fully renovated private 2rd floor unit in the sought after Birchcliff Village. 2 Bedrooms with a brand new kitchen with stainless steel appliances, brand new washroom, and private laundry. New vinyl plank flooring throughout. Steps to public transit. Minutes to schools, parks, shops, restaurants and the Scarborough Bluffs. 1 Parking space included. Heat, hydro, water and internet included! (id:50886)
Property Details
| MLS® Number | E12538456 |
| Property Type | Single Family |
| Community Name | Birchcliffe-Cliffside |
| Communication Type | High Speed Internet |
| Features | Carpet Free, In Suite Laundry |
| Parking Space Total | 1 |
Building
| Bathroom Total | 1 |
| Bedrooms Above Ground | 2 |
| Bedrooms Total | 2 |
| Appliances | Dishwasher, Dryer, Hood Fan, Stove, Washer, Refrigerator |
| Basement Type | None |
| Construction Style Attachment | Detached |
| Cooling Type | Central Air Conditioning |
| Exterior Finish | Brick, Stucco |
| Flooring Type | Vinyl |
| Foundation Type | Concrete |
| Heating Fuel | Natural Gas |
| Heating Type | Forced Air |
| Stories Total | 3 |
| Size Interior | 700 - 1,100 Ft2 |
| Type | House |
| Utility Water | Municipal Water |
Parking
| No Garage |
Land
| Acreage | No |
| Sewer | Sanitary Sewer |
| Size Depth | 110 Ft |
| Size Frontage | 33 Ft |
| Size Irregular | 33 X 110 Ft |
| Size Total Text | 33 X 110 Ft |
Rooms
| Level | Type | Length | Width | Dimensions |
|---|---|---|---|---|
| Second Level | Living Room | 7.62 m | 3.81 m | 7.62 m x 3.81 m |
| Second Level | Kitchen | 7.62 m | 3.81 m | 7.62 m x 3.81 m |
| Second Level | Primary Bedroom | 4.57 m | 3.75 m | 4.57 m x 3.75 m |
| Second Level | Bedroom 2 | 3.81 m | 2.97 m | 3.81 m x 2.97 m |
Contact Us
Contact us for more information
Joachim Ng
Salesperson
Royal LePage Signature Realty
8 Sampson Mews Suite 201 The Shops At Don Mills
Toronto, Ontario M3C 0H5
8 Sampson Mews Suite 201 The Shops At Don Mills
Toronto, Ontario M3C 0H5
(416) 443-0300
(416) 443-8619

