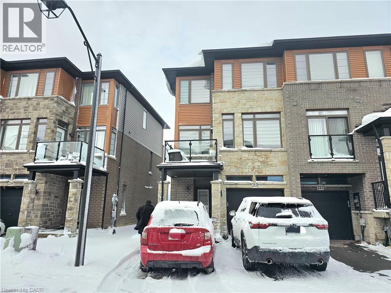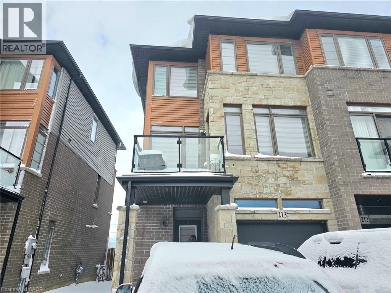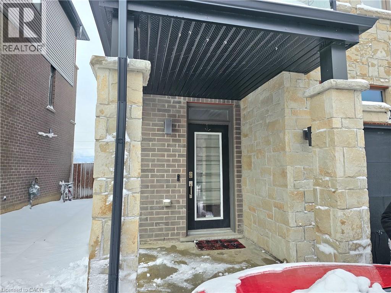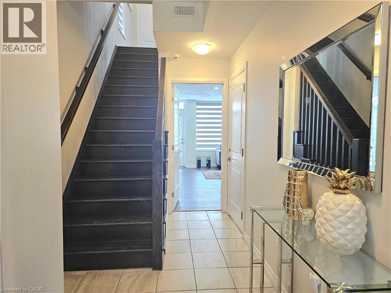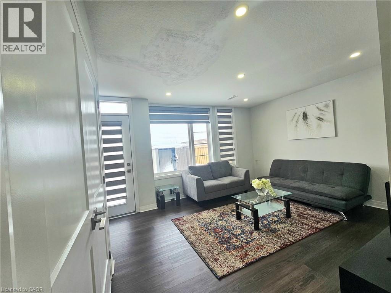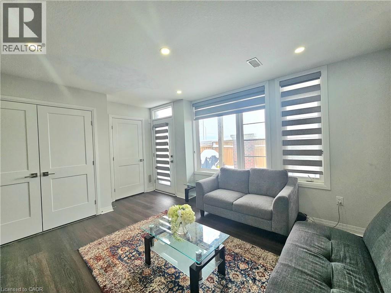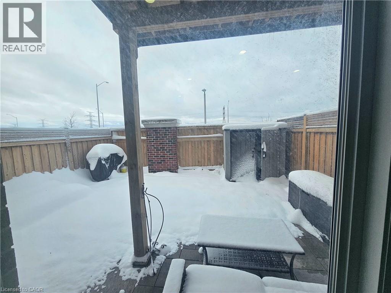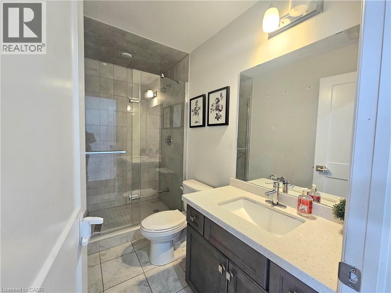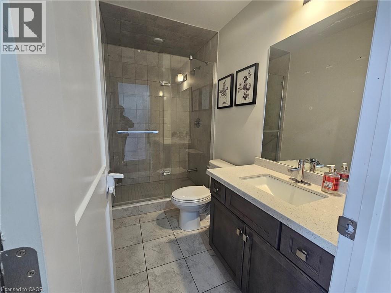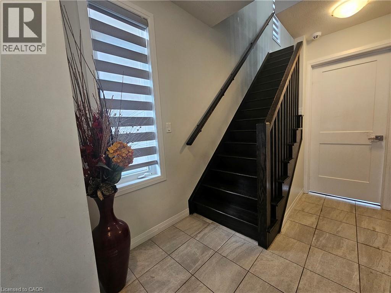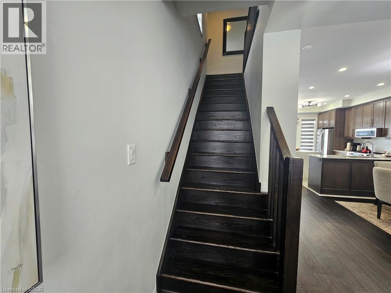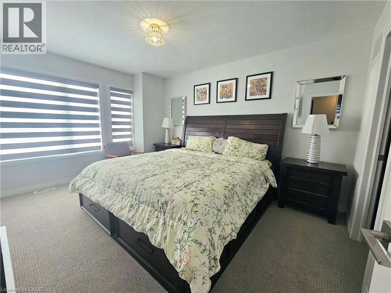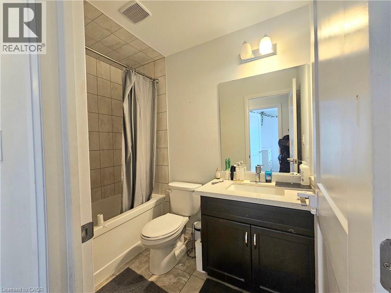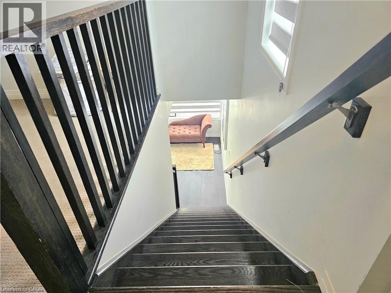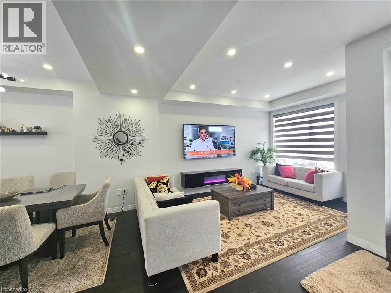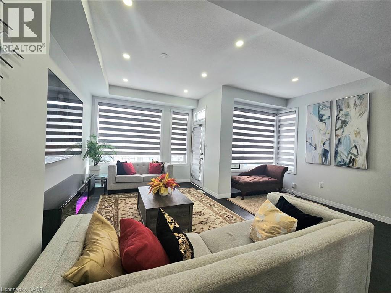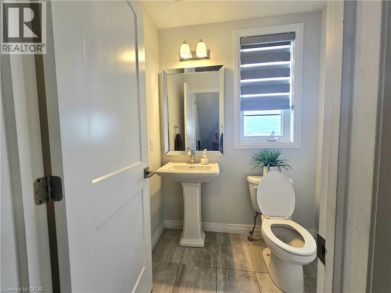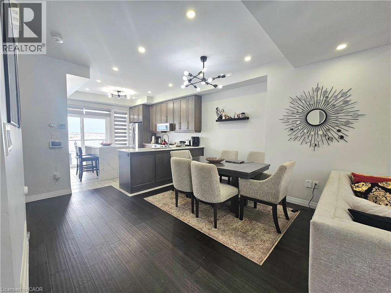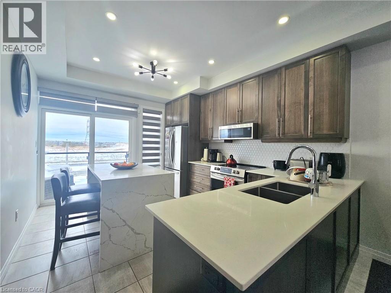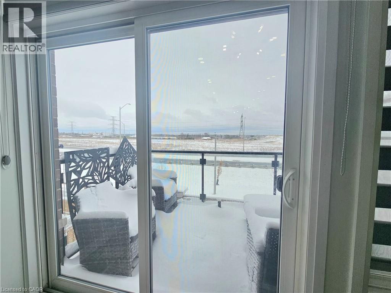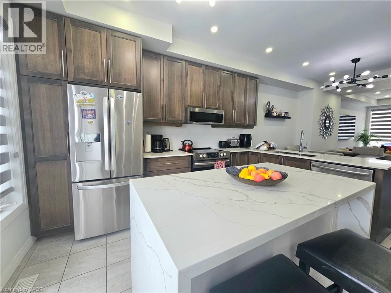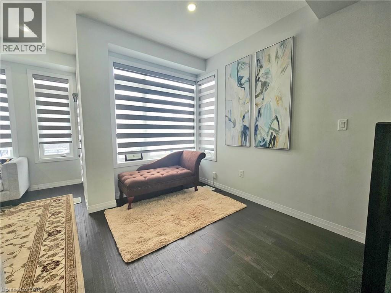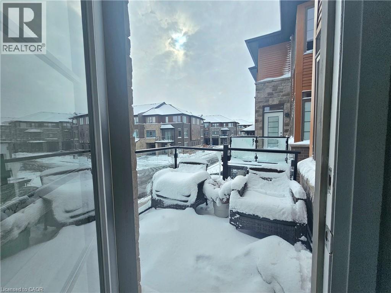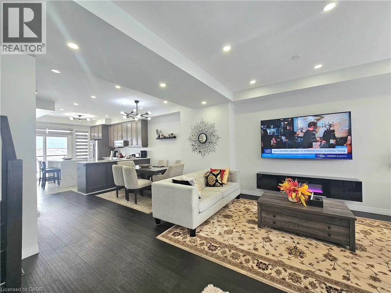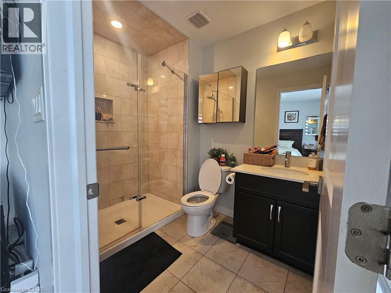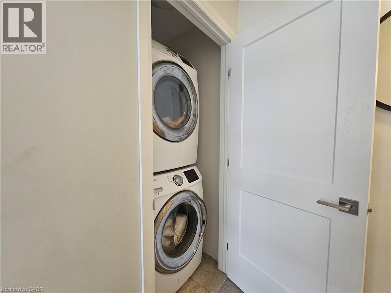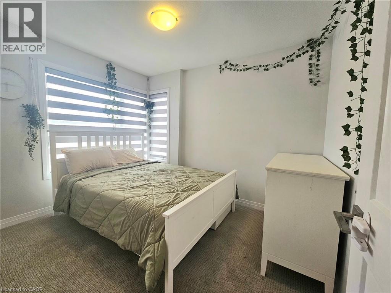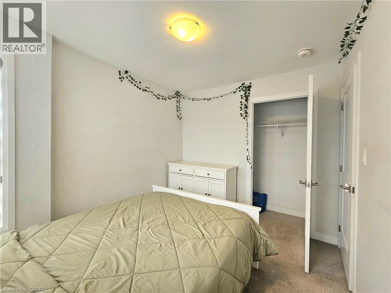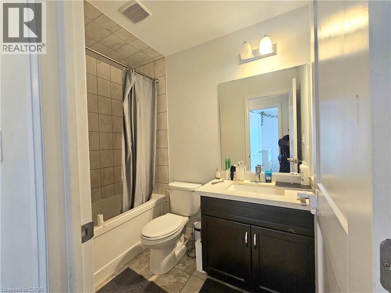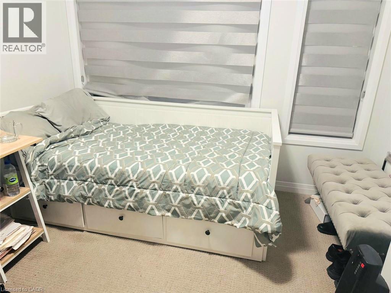30 Times Square Boulevard Unit# 213 Stoney Creek, Ontario L8J 0M1
$3,500 Monthly
This beautifully fully furnished 3-storey end-unit townhome in the sought-after Central Park neighbourhood offers executive-style living with 3+1 bedrooms, 3.5 baths, and 1,869 sq. ft. The unit is fully furnished and includes an in-law suite. It can also be rented unfurnished for $3,100/month. The main level features a versatile rec room with a 3-piece bath and patio doors to a fenced yard—perfect as a private retreat, additional bedroom, or in-law suite. The gourmet kitchen boasts a waterfall island, quartz countertops, stainless steel appliances, and updated lighting, flowing into the open-concept dining and living areas with two balconies. Upstairs, the bedroom level offers plush Berber carpet, a primary suite with walk-in closet and ensuite, plus convenient laundry. Oak hardwood staircases, a double driveway, and a single garage with inside entry complete this elegant home. Close to schools, parks, trails, amenities, and highway access. (id:50886)
Property Details
| MLS® Number | 40787320 |
| Property Type | Single Family |
| Parking Space Total | 3 |
Building
| Bathroom Total | 4 |
| Bedrooms Above Ground | 4 |
| Bedrooms Total | 4 |
| Appliances | Dishwasher, Dryer, Freezer, Refrigerator, Stove, Washer, Microwave Built-in, Hood Fan, Window Coverings |
| Architectural Style | 3 Level |
| Basement Type | None |
| Construction Style Attachment | Attached |
| Cooling Type | Central Air Conditioning |
| Exterior Finish | Brick, Vinyl Siding |
| Half Bath Total | 1 |
| Heating Fuel | Natural Gas |
| Stories Total | 3 |
| Size Interior | 1,869 Ft2 |
| Type | Row / Townhouse |
| Utility Water | Municipal Water |
Parking
| Attached Garage |
Land
| Acreage | No |
| Sewer | Municipal Sewage System |
| Size Frontage | 25 Ft |
| Size Total Text | Unknown |
| Zoning Description | Rm3-56 |
Rooms
| Level | Type | Length | Width | Dimensions |
|---|---|---|---|---|
| Second Level | 2pc Bathroom | 5'5'' x 3'0'' | ||
| Second Level | Den | 10'7'' x 10'0'' | ||
| Second Level | Dining Room | 13'11'' x 9'0'' | ||
| Second Level | Kitchen | 13'5'' x 11'0'' | ||
| Second Level | Bedroom | 13'9'' x 9'0'' | ||
| Third Level | 4pc Bathroom | 9'5'' x 7'0'' | ||
| Third Level | Bedroom | 11'0'' x 8'9'' | ||
| Third Level | Bedroom | 11'6'' x 10'0'' | ||
| Third Level | 3pc Bathroom | 7'5'' x 6'7'' | ||
| Third Level | Primary Bedroom | 14'2'' x 11'0'' | ||
| Main Level | 3pc Bathroom | 7'5'' x 5'2'' | ||
| Main Level | Living Room | 13'9'' x 12'0'' |
https://www.realtor.ca/real-estate/29093956/30-times-square-boulevard-unit-213-stoney-creek
Contact Us
Contact us for more information
Phoebe Okereke
Salesperson
(905) 333-3616
1070 Stone Church Road East
Hamilton, Ontario L8W 3K8
(905) 385-9200
(905) 333-3616
www.remaxcentre.ca/

