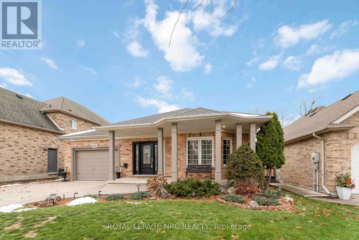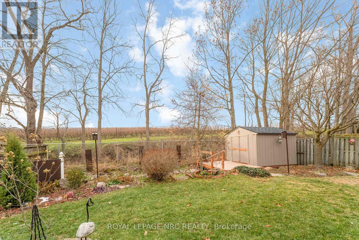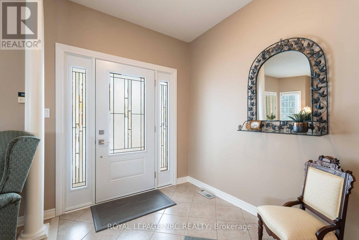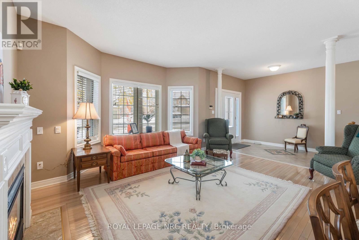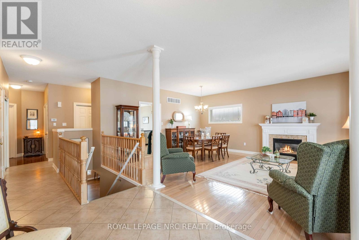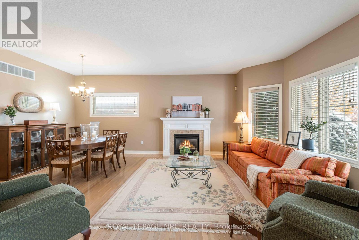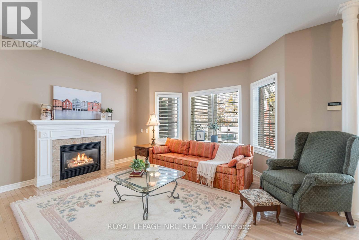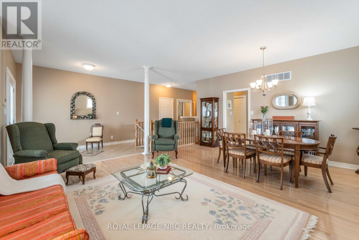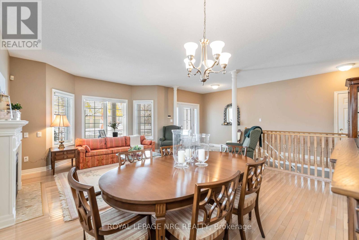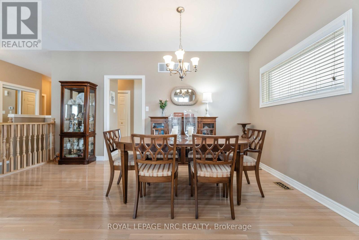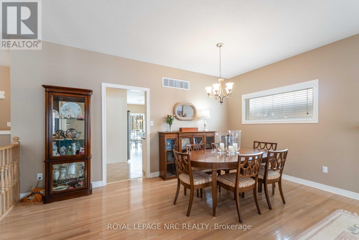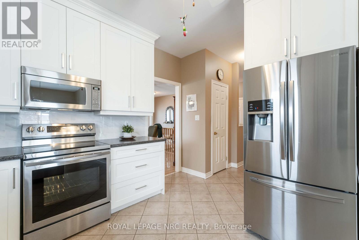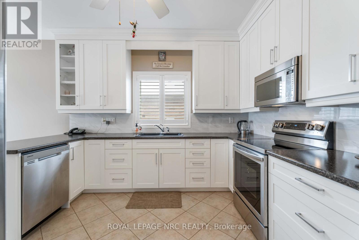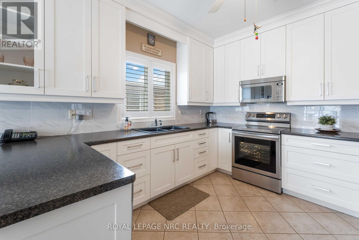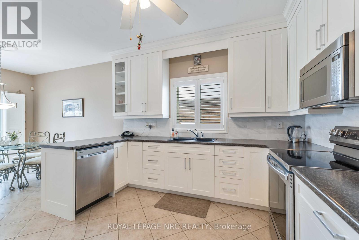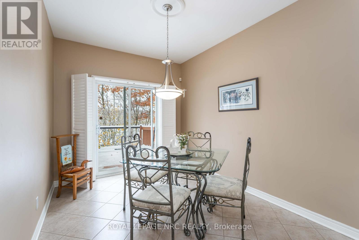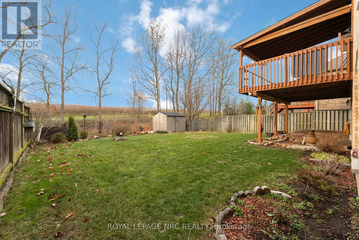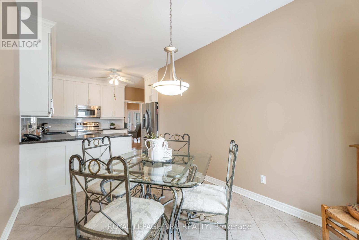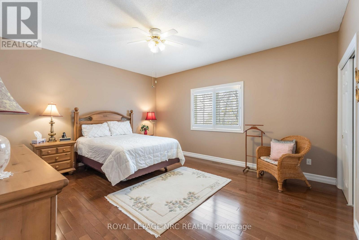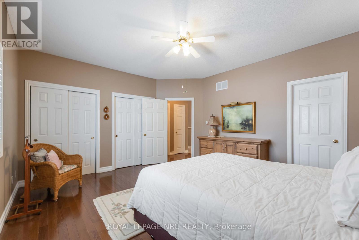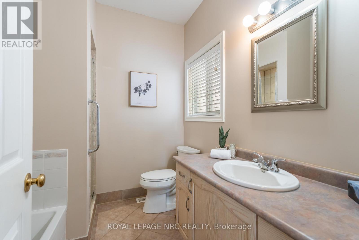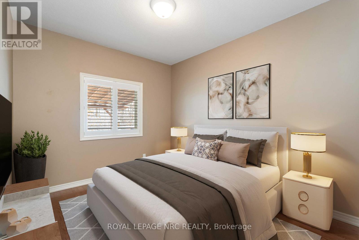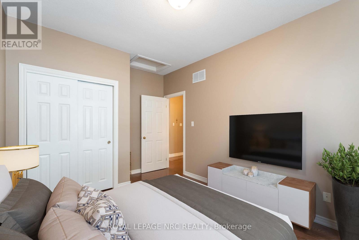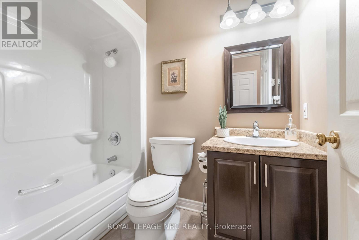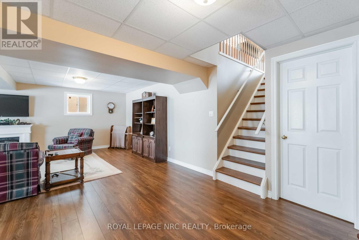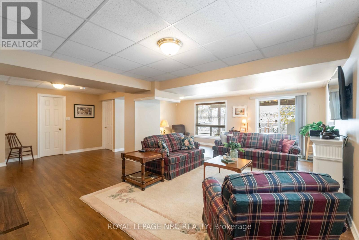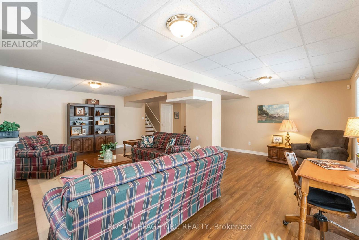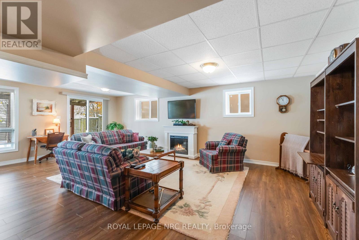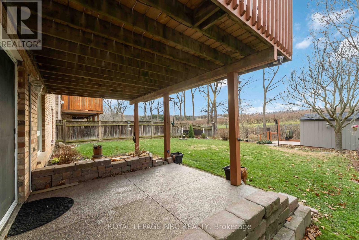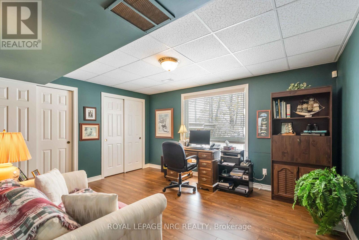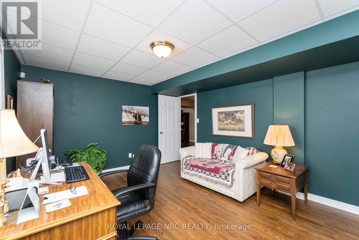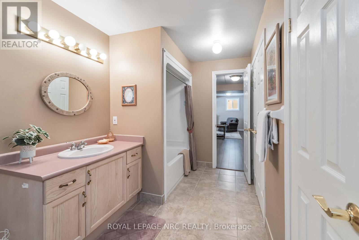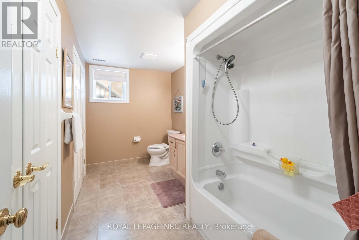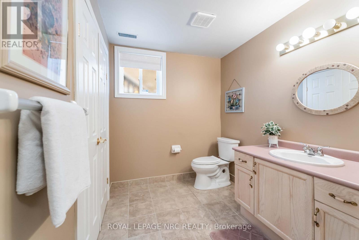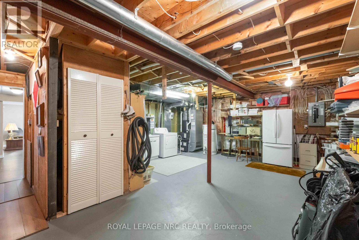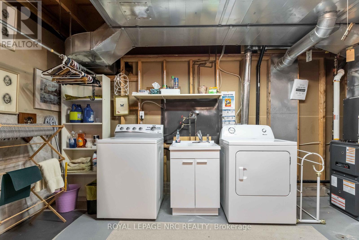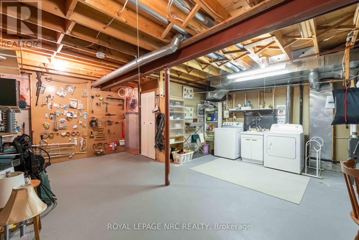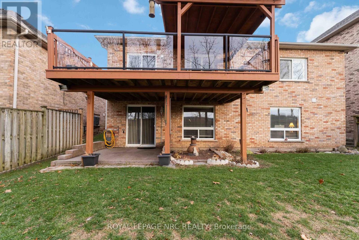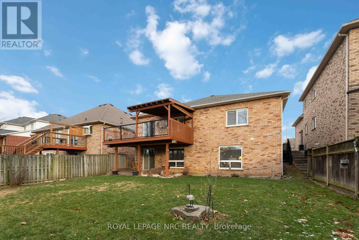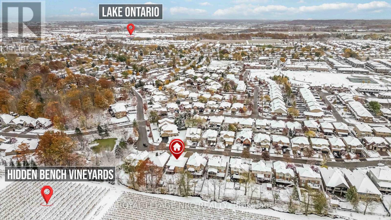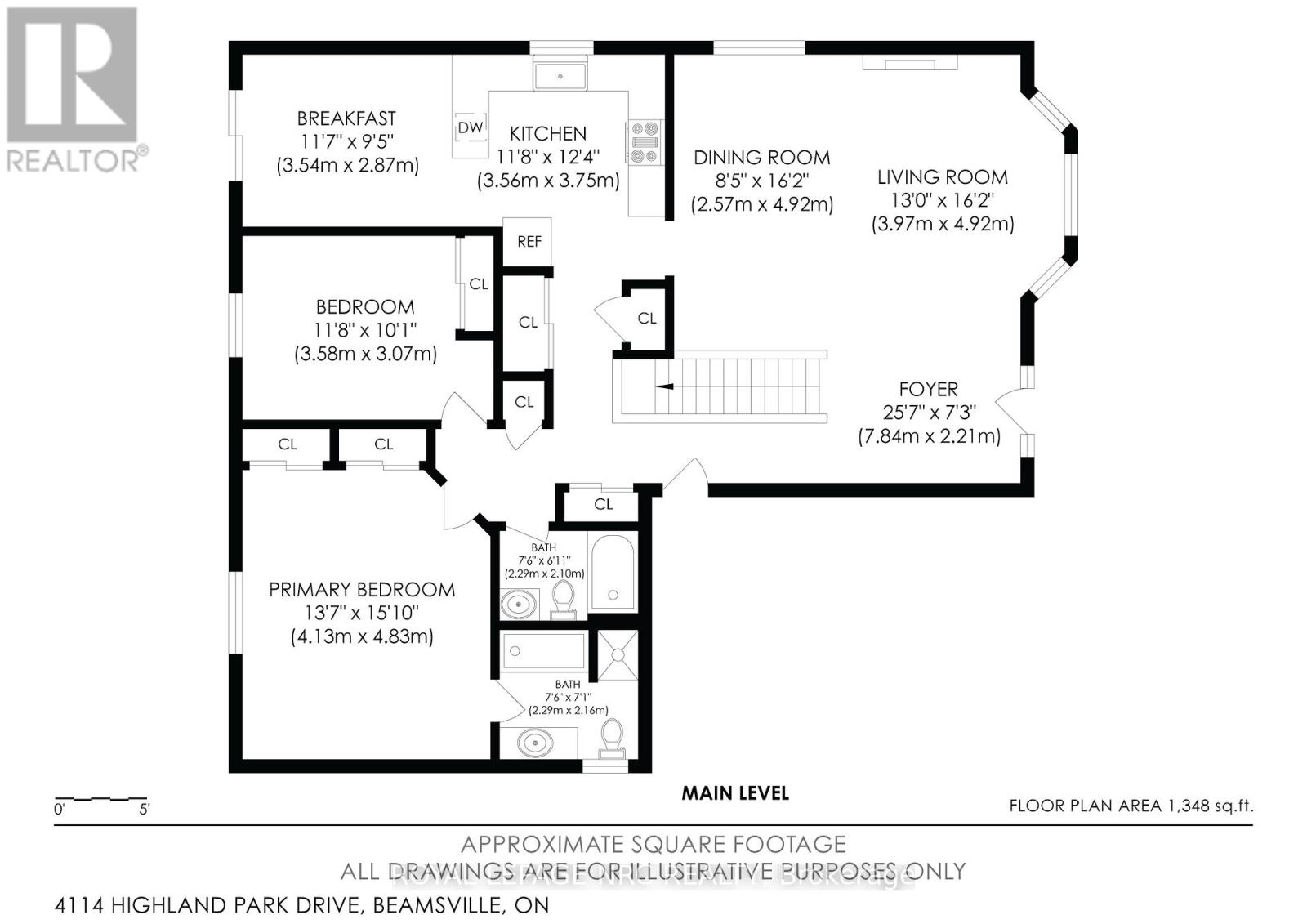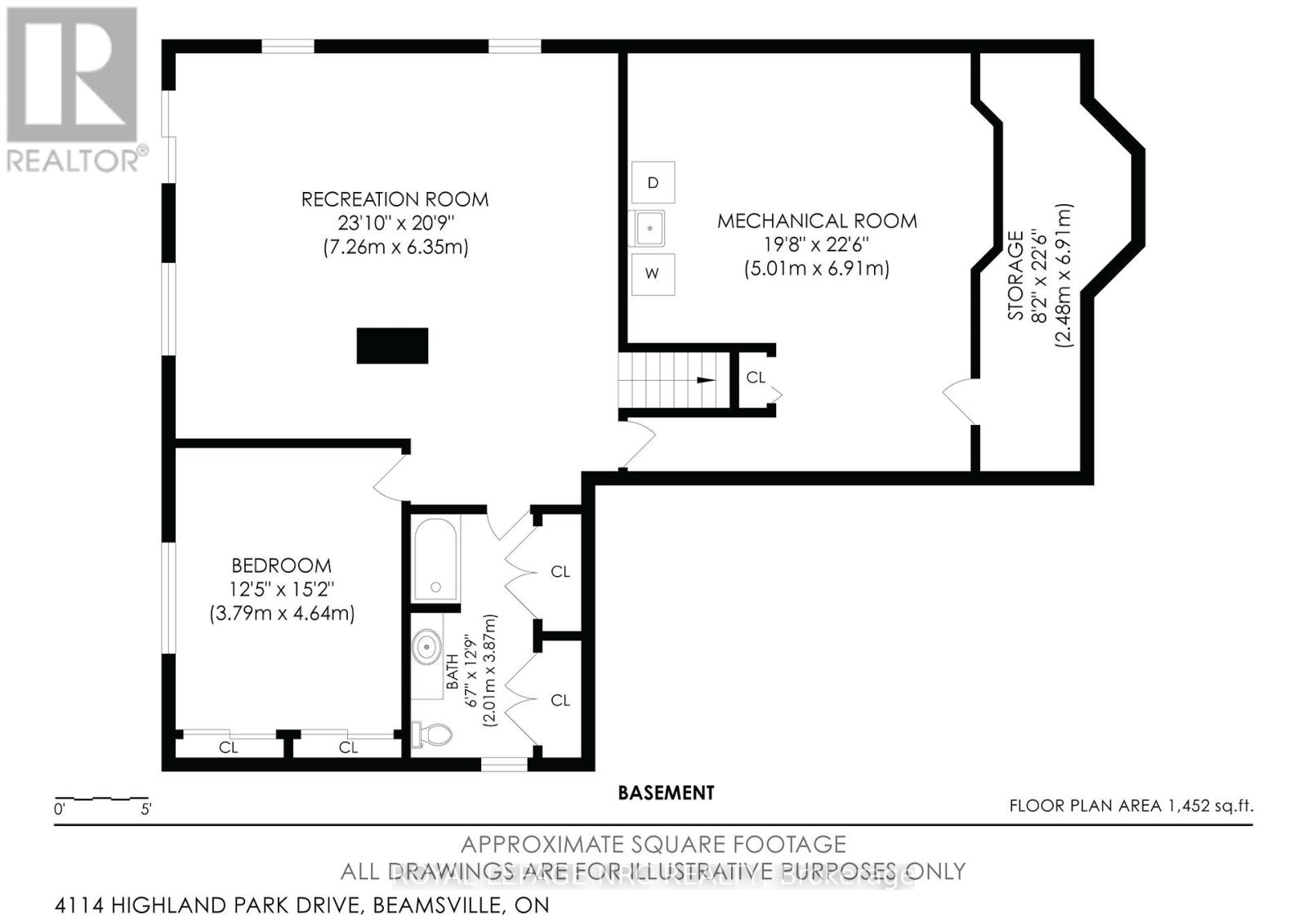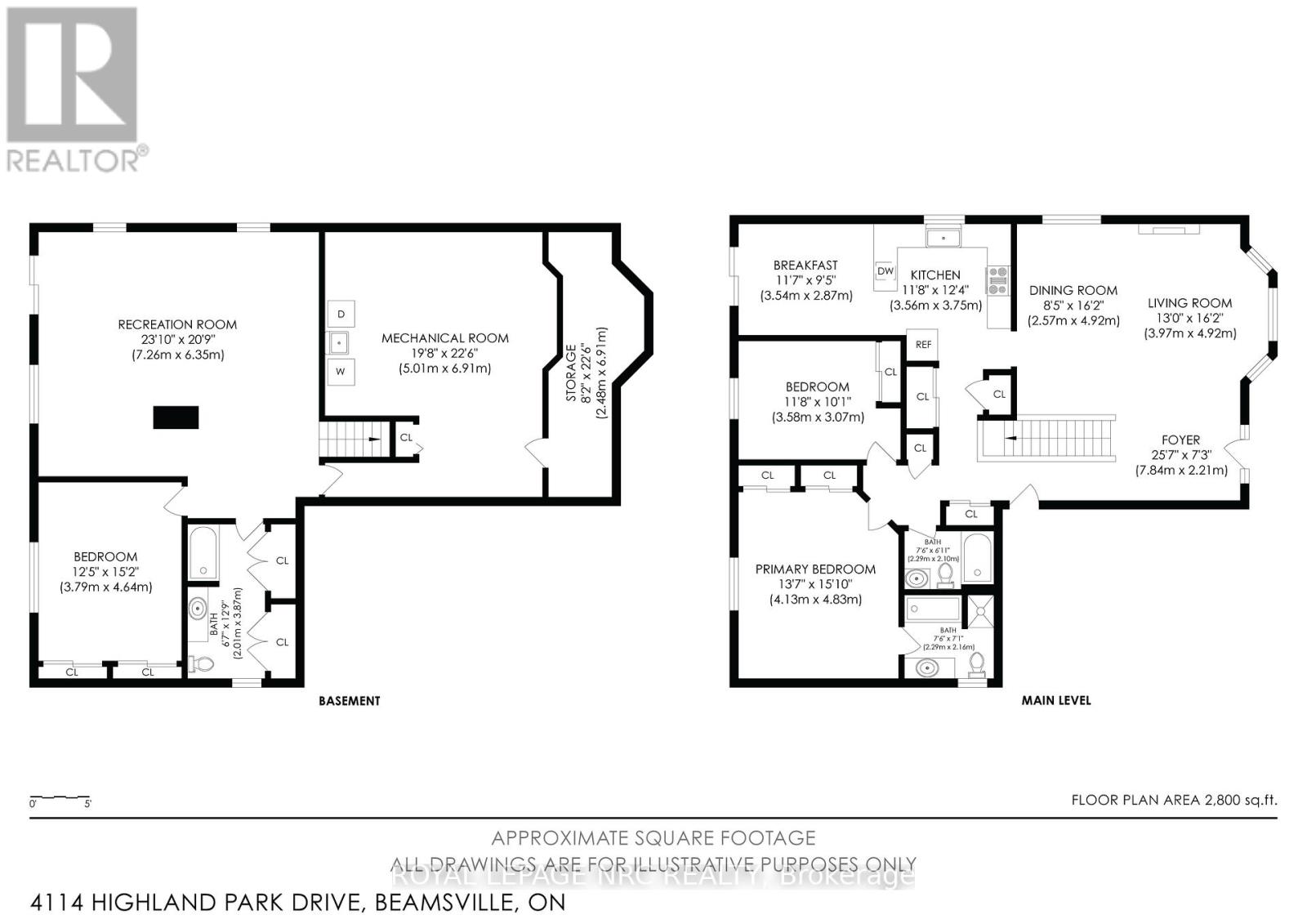4114 Highland Park Drive Lincoln, Ontario L3J 0L7
$949,900
Welcome home to this beautifully appointed and spacious 2+1 bedroom, 3 bathroom bungalow perfectly situated to take in the scenic views of the Niagara escarpment with the added charm of a picturesque vineyard right behind your backyard. Conveniently positioned close to historic downtown Beamsville with amenities, shops, restaurants and great schools nearby, this home combines an idyllic setting with everyday conveniences! The main floor features 9 foot ceilings, hardwood flooring, California shutters, open-concept living and dining area with cozy gas fireplace and a well-appointed kitchen including stainless steel appliances plus a comfortable eat-in breakfast area with sliding doors to deck - the perfect place to relax and soak in the lovely backyard and rolling vineyard landscape. There are two bedrooms and two full bathrooms on the main level including a primary suite complete with double closets and private ensuite bathroom with both soaker tub and shower. Optional, convenient main-floor laundry hook-ups add to the ease of one-level living. The finished lower level presents in-law suite potential featuring a spacious family room, generous bedroom, full bathroom, laundry facilities and direct walkout access to the patio and backyard. The attached 1.5 car garage provides inside entry to the home and the concrete driveway comes with parking for up to four vehicles. A garden shed adds extra outdoor storage while a side door from the garage gives direct access to the walkway leading to both the front and backyard - a thoughtful detail that makes outdoor access and maintenance easy. Surrounded by the beauty of Niagara's wine country, this property offers timeless appeal and a lifestyle that's both relaxed and refined in a neighbourhood that compliments its charm and setting. (id:50886)
Property Details
| MLS® Number | X12537442 |
| Property Type | Single Family |
| Community Name | 982 - Beamsville |
| Amenities Near By | Golf Nearby, Park, Place Of Worship |
| Equipment Type | Water Heater - Gas, Water Heater |
| Features | Level Lot, Backs On Greenbelt, Conservation/green Belt, Sump Pump |
| Parking Space Total | 5 |
| Rental Equipment Type | Water Heater - Gas, Water Heater |
| Structure | Deck, Patio(s), Porch, Shed |
Building
| Bathroom Total | 3 |
| Bedrooms Above Ground | 2 |
| Bedrooms Below Ground | 1 |
| Bedrooms Total | 3 |
| Age | 16 To 30 Years |
| Amenities | Fireplace(s) |
| Appliances | Garage Door Opener Remote(s), Central Vacuum, Water Meter, Dishwasher, Dryer, Garage Door Opener, Microwave, Stove, Washer, Window Coverings, Refrigerator |
| Architectural Style | Bungalow |
| Basement Development | Finished |
| Basement Features | Walk Out, Separate Entrance |
| Basement Type | N/a (finished), Full, N/a |
| Construction Style Attachment | Detached |
| Cooling Type | Central Air Conditioning |
| Exterior Finish | Brick |
| Fire Protection | Smoke Detectors |
| Fireplace Present | Yes |
| Fireplace Total | 1 |
| Fireplace Type | Insert |
| Foundation Type | Poured Concrete |
| Heating Fuel | Natural Gas |
| Heating Type | Forced Air |
| Stories Total | 1 |
| Size Interior | 1,100 - 1,500 Ft2 |
| Type | House |
| Utility Water | Municipal Water |
Parking
| Attached Garage | |
| Garage | |
| Inside Entry |
Land
| Acreage | No |
| Land Amenities | Golf Nearby, Park, Place Of Worship |
| Landscape Features | Landscaped |
| Sewer | Sanitary Sewer |
| Size Depth | 131 Ft ,2 In |
| Size Frontage | 49 Ft ,2 In |
| Size Irregular | 49.2 X 131.2 Ft |
| Size Total Text | 49.2 X 131.2 Ft |
| Zoning Description | R2 |
Rooms
| Level | Type | Length | Width | Dimensions |
|---|---|---|---|---|
| Lower Level | Bedroom 3 | 3.785 m | 4.623 m | 3.785 m x 4.623 m |
| Lower Level | Bathroom | 2.007 m | 3.886 m | 2.007 m x 3.886 m |
| Lower Level | Utility Room | 5.994 m | 6.858 m | 5.994 m x 6.858 m |
| Lower Level | Other | 2.489 m | 6.858 m | 2.489 m x 6.858 m |
| Lower Level | Family Room | 7.036 m | 6.325 m | 7.036 m x 6.325 m |
| Main Level | Foyer | 7.79 m | 2.21 m | 7.79 m x 2.21 m |
| Main Level | Living Room | 3.96 m | 4.92 m | 3.96 m x 4.92 m |
| Main Level | Dining Room | 2.56 m | 4.92 m | 2.56 m x 4.92 m |
| Main Level | Kitchen | 3.556 m | 3.75 m | 3.556 m x 3.75 m |
| Main Level | Eating Area | 3.53 m | 2.87 m | 3.53 m x 2.87 m |
| Main Level | Primary Bedroom | 4.14 m | 4.597 m | 4.14 m x 4.597 m |
| Main Level | Bathroom | 2.28 m | 2.159 m | 2.28 m x 2.159 m |
| Main Level | Bedroom 2 | 3.556 m | 3.073 m | 3.556 m x 3.073 m |
| Main Level | Bathroom | 2.28 m | 2.108 m | 2.28 m x 2.108 m |
Utilities
| Cable | Installed |
| Electricity | Installed |
| Sewer | Installed |
Contact Us
Contact us for more information
Kimberley Smith
Salesperson
33 Maywood Ave
St. Catharines, Ontario L2R 1C5
(905) 688-4561
www.nrcrealty.ca/

