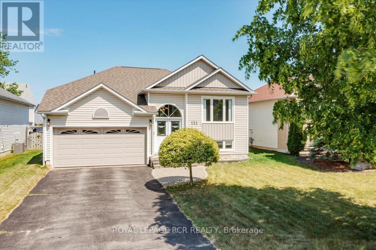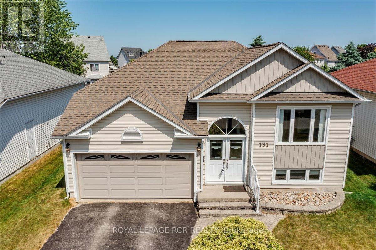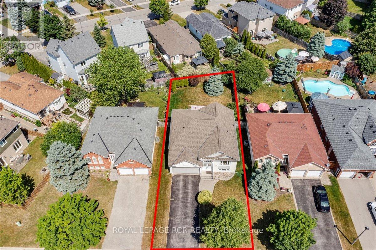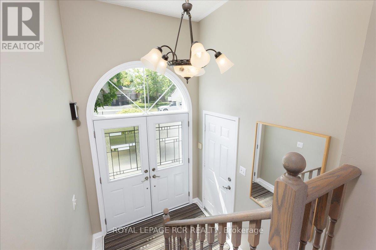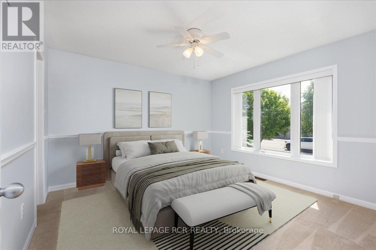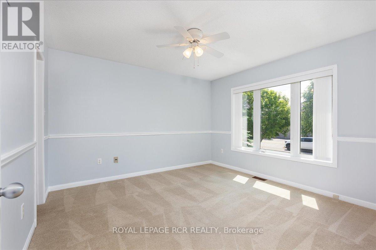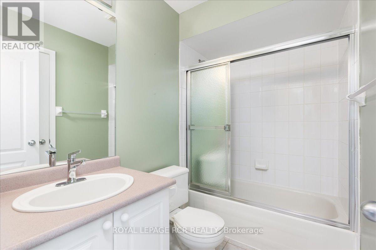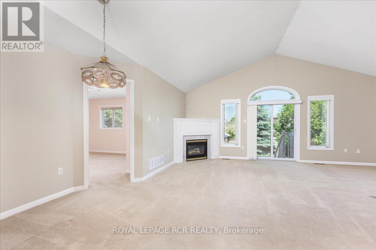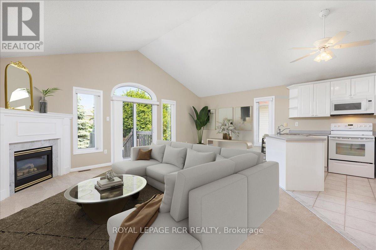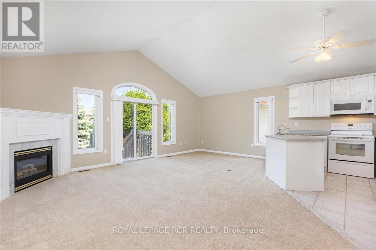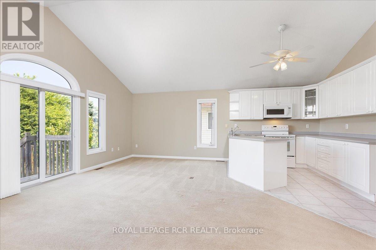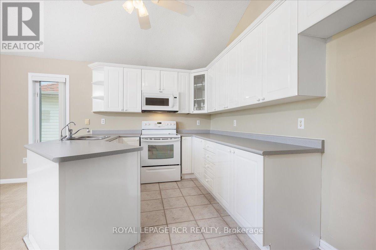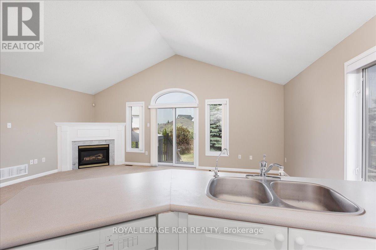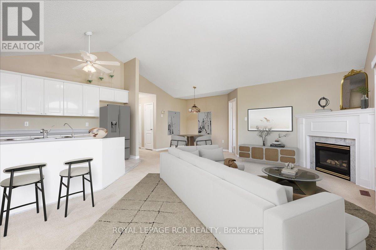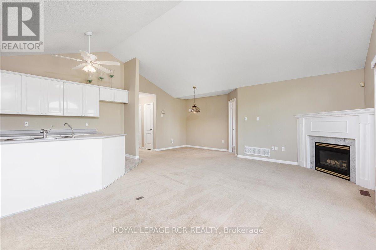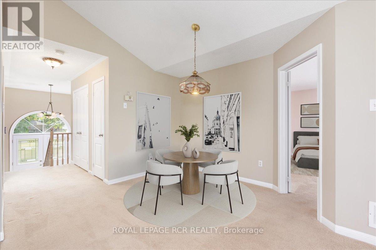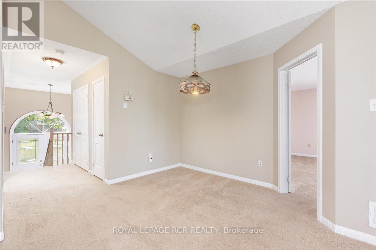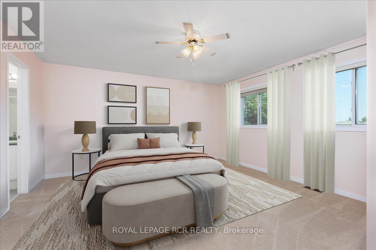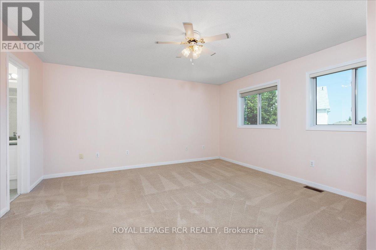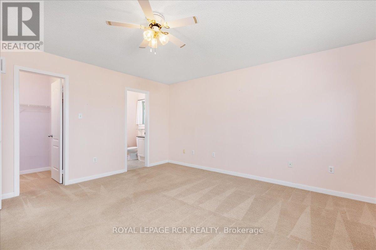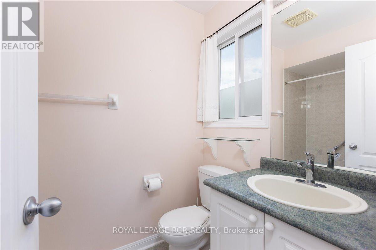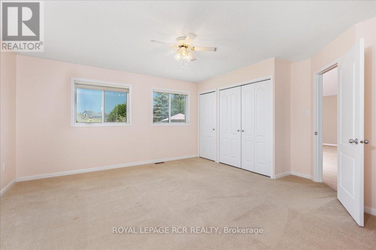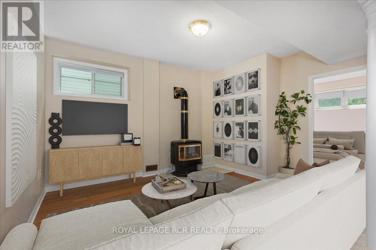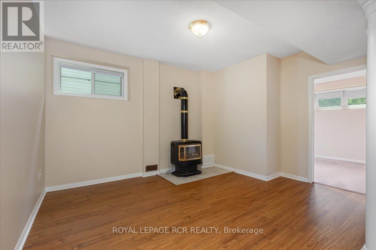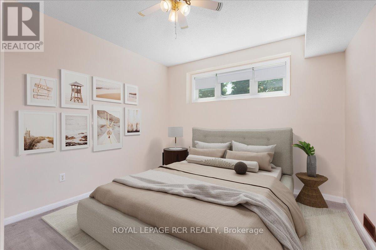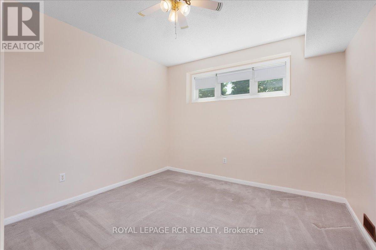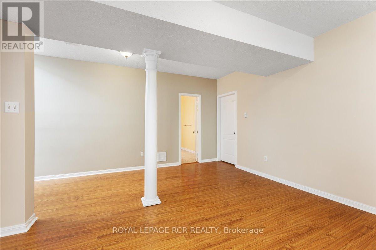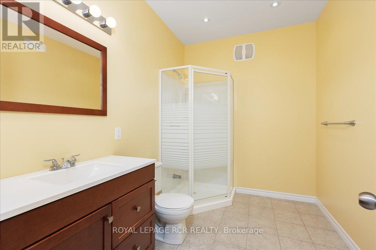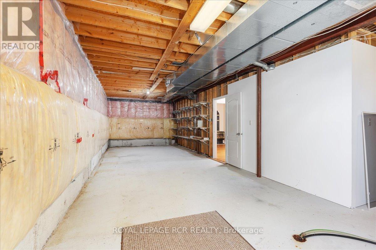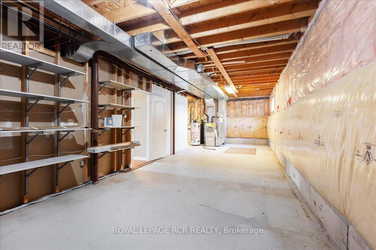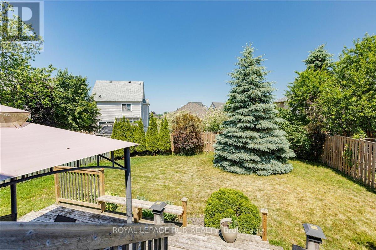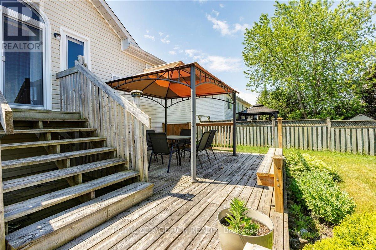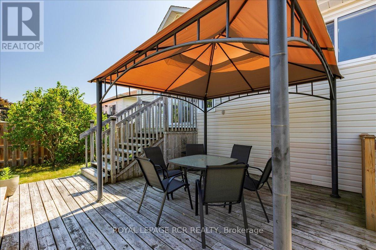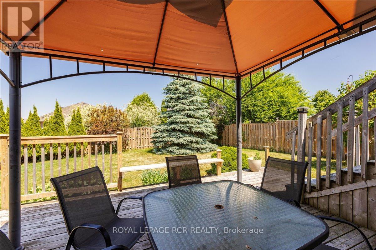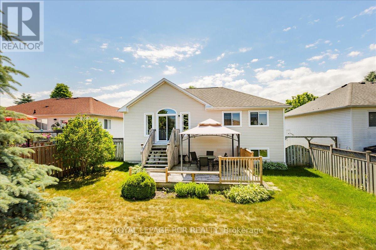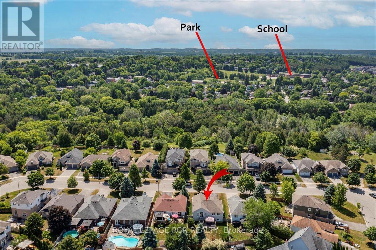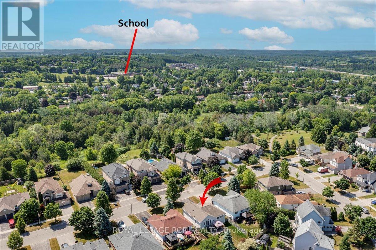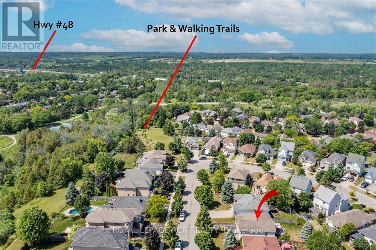131 Mainprize Crescent East Gwillimbury, Ontario L0G 1M0
$899,900
Welcome to this beautifully maintained 3 b/r 3 bath raised bungalow nestled on a peaceful crescent in Mount Albert. This home is neat as a pin and features vaulted ceilings on the main level and extra high ceilings in the lower level. It is the perfect size for first time buyers or people looking to downsize! An inviting open-concept layout seamlessly connects the kitchen to the bright living and dining areas featuring a gas fireplace, perfect for family gatherings or entertaining. Enjoy indoor-outdoor living with a gorgeous back deck and a spacious fully fenced backyard-ideal for summer BBQs, morning coffee, or kid and pet friendly fun. The extra lower-level room provides versatile space and features a second gas fireplace and a large 3 pc bathroom and is the perfect spot for a home office, or for guests with plenty of storage. Need a couple extra bedrooms? No problem, in the huge unfinished portion of the basement with 9ft ceilings! Located in a family-friendly neighbourhood just steps from parks, schools, the library, and only 14 minutes from Hwy 404. Hot water tank owned, furnace owned, reverse osmosis owned, Air Conditioning owned (3 years), newer windows, shingles (2015) with 45 year transferable warranty. (id:50886)
Property Details
| MLS® Number | N12537144 |
| Property Type | Single Family |
| Community Name | Mt Albert |
| Amenities Near By | Park, Schools |
| Community Features | Community Centre |
| Features | Cul-de-sac |
| Parking Space Total | 6 |
| Structure | Deck |
Building
| Bathroom Total | 3 |
| Bedrooms Above Ground | 2 |
| Bedrooms Below Ground | 1 |
| Bedrooms Total | 3 |
| Amenities | Canopy, Fireplace(s) |
| Appliances | Water Heater, Blinds, Dishwasher, Dryer, Garage Door Opener, Microwave, Stove, Washer, Water Softener, Window Coverings |
| Architectural Style | Raised Bungalow |
| Basement Development | Partially Finished |
| Basement Type | Full (partially Finished) |
| Construction Style Attachment | Detached |
| Cooling Type | Central Air Conditioning |
| Exterior Finish | Vinyl Siding |
| Fire Protection | Smoke Detectors |
| Fireplace Present | Yes |
| Fireplace Total | 2 |
| Flooring Type | Tile, Carpeted |
| Foundation Type | Poured Concrete |
| Heating Fuel | Natural Gas |
| Heating Type | Forced Air |
| Stories Total | 1 |
| Size Interior | 1,100 - 1,500 Ft2 |
| Type | House |
| Utility Water | Municipal Water |
Parking
| Attached Garage | |
| Garage |
Land
| Acreage | No |
| Fence Type | Fully Fenced |
| Land Amenities | Park, Schools |
| Sewer | Sanitary Sewer |
| Size Depth | 114 Ft |
| Size Frontage | 49 Ft ,2 In |
| Size Irregular | 49.2 X 114 Ft |
| Size Total Text | 49.2 X 114 Ft |
Rooms
| Level | Type | Length | Width | Dimensions |
|---|---|---|---|---|
| Lower Level | Bedroom 3 | 3.53 m | 3.3 m | 3.53 m x 3.3 m |
| Lower Level | Recreational, Games Room | 5.55 m | 3.67 m | 5.55 m x 3.67 m |
| Main Level | Primary Bedroom | 4.53 m | 4.29 m | 4.53 m x 4.29 m |
| Main Level | Bedroom 2 | 3.7 m | 3.66 m | 3.7 m x 3.66 m |
| Main Level | Living Room | 6.47 m | 3.85 m | 6.47 m x 3.85 m |
| Main Level | Kitchen | 3.6 m | 2.7 m | 3.6 m x 2.7 m |
| Main Level | Dining Room | 3.18 m | 2.5 m | 3.18 m x 2.5 m |
Utilities
| Cable | Available |
| Electricity | Installed |
| Sewer | Installed |
Contact Us
Contact us for more information
Darrell Morrison
Salesperson
movewithmorrison.com/
17360 Yonge Street
Newmarket, Ontario L3Y 7R6
(905) 836-1212
(905) 836-0820
www.royallepagercr.com/

