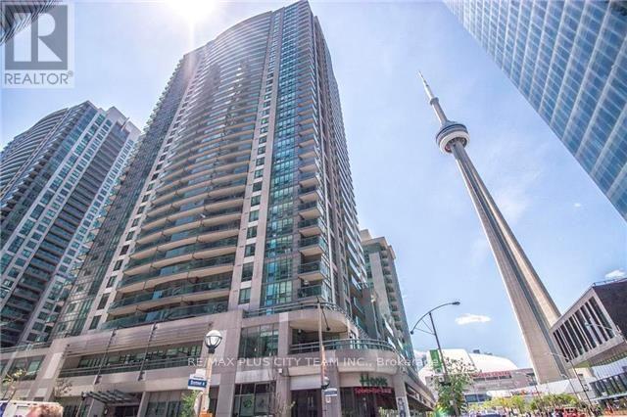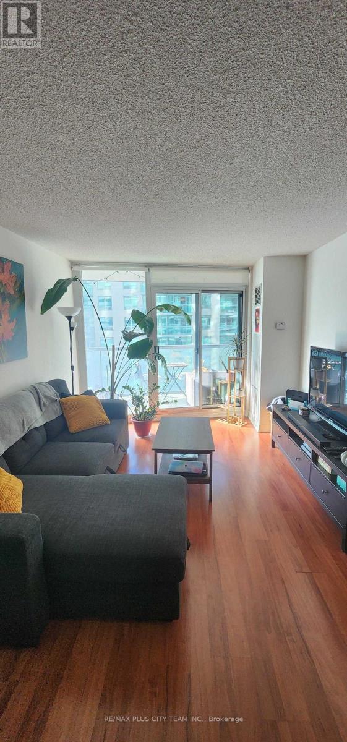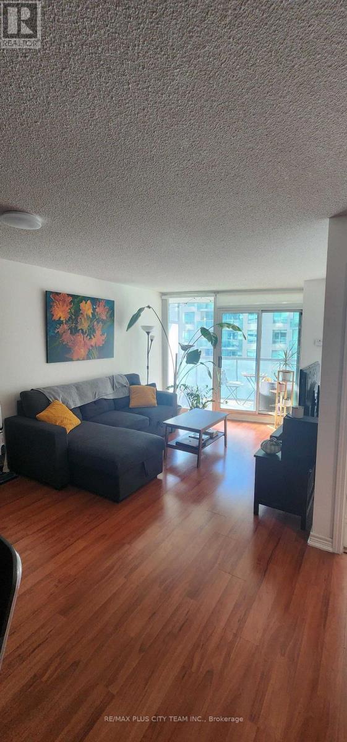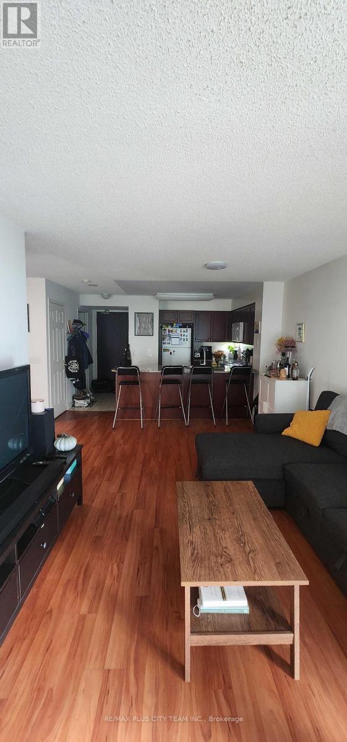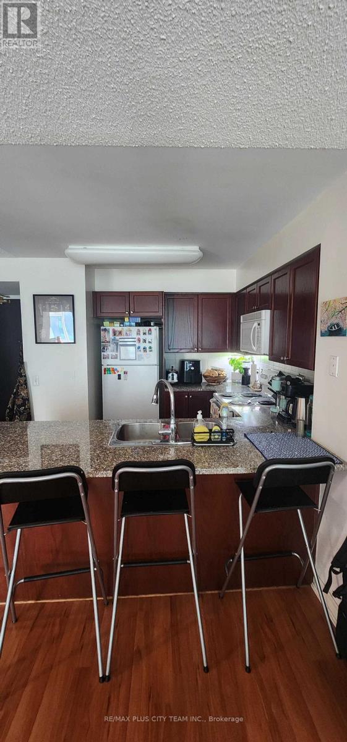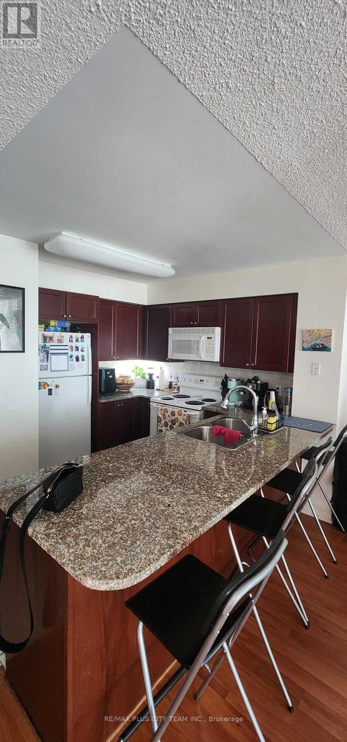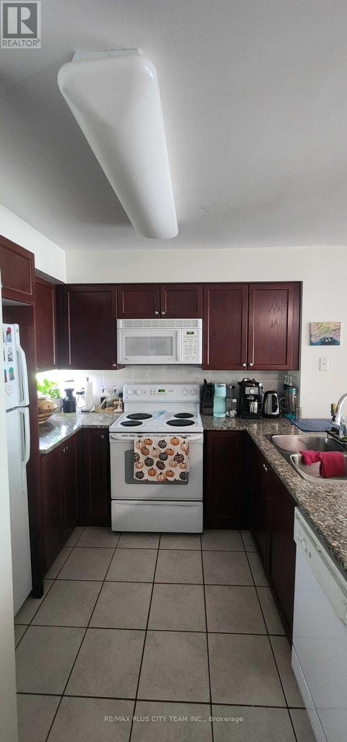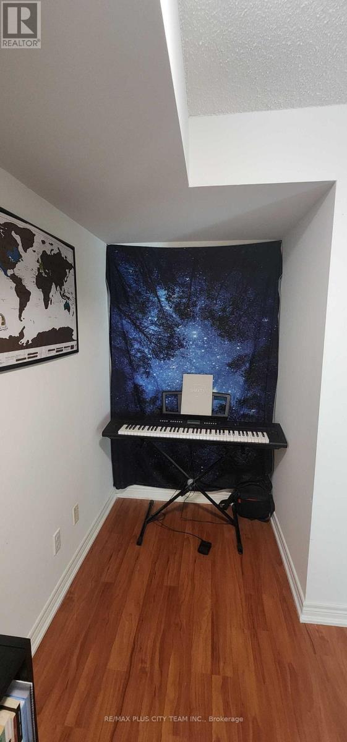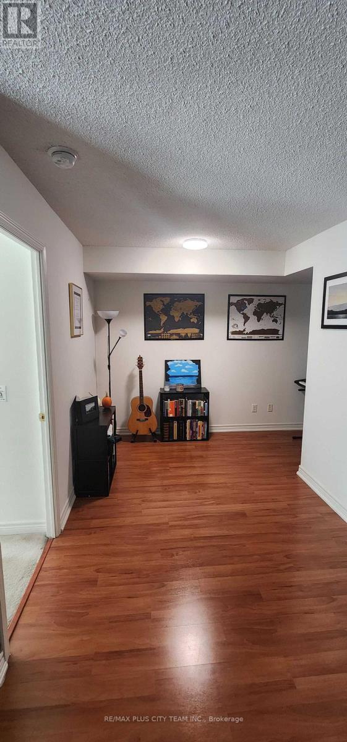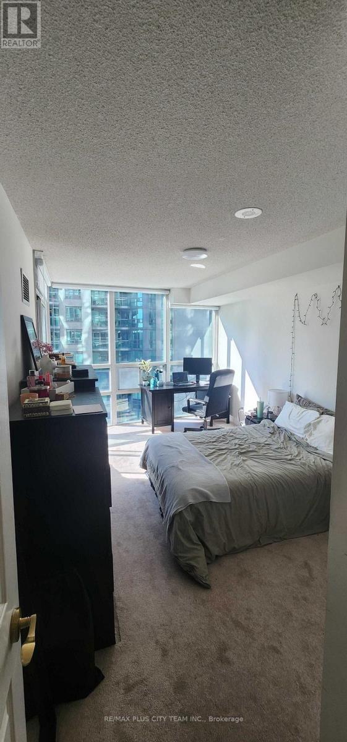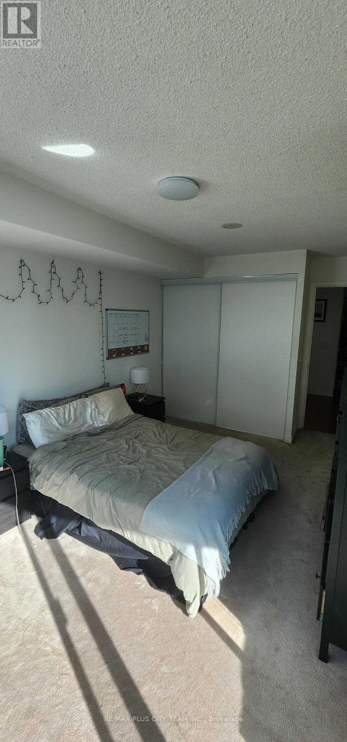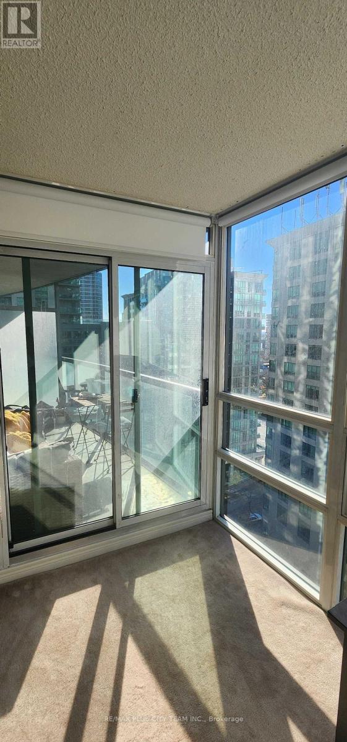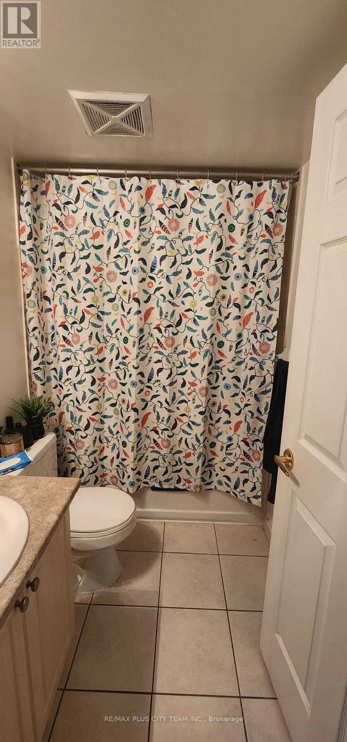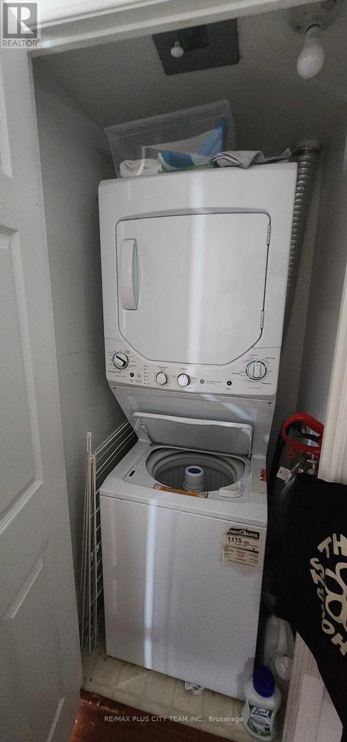1512 - 30 Grand Trunk Crescent Toronto, Ontario M5J 3A4
$2,600 Monthly
Welcome to Infinity Condos, where comfort and location come together in the heart of downtown Toronto. This spacious 1-bedroom plus den suite offers a functional open-concept layout with stylish laminate flooring throughout the living and dining areas. The den provides a flexible space that can serve as a home office, dining area, or reading nook, depending on your needs. The primary bedroom includes a built-in closet and offers direct access to a large private balcony, providing a peaceful outdoor escape with expansive city views. The unit will be professionally cleaned prior to move-in, ensuring a fresh and welcoming atmosphere. Enjoy the added convenience of one parking space, a storage locker, and all utilities included in the rent, including hydro. Located just minutes from Union Station, the PATH, and key downtown destinations, this suite places you within walking distance of the waterfront, Scotiabank Arena, restaurants, and the Financial District. (id:50886)
Property Details
| MLS® Number | C12537354 |
| Property Type | Single Family |
| Community Name | Waterfront Communities C1 |
| Community Features | Pets Not Allowed |
| Features | Balcony |
| Parking Space Total | 1 |
Building
| Bathroom Total | 1 |
| Bedrooms Above Ground | 1 |
| Bedrooms Below Ground | 1 |
| Bedrooms Total | 2 |
| Amenities | Security/concierge, Exercise Centre, Sauna, Visitor Parking, Storage - Locker |
| Appliances | Dishwasher, Dryer, Microwave, Stove, Washer, Refrigerator |
| Basement Type | None |
| Cooling Type | Central Air Conditioning |
| Exterior Finish | Concrete |
| Flooring Type | Laminate, Carpeted |
| Heating Fuel | Natural Gas |
| Heating Type | Forced Air |
| Size Interior | 700 - 799 Ft2 |
| Type | Apartment |
Parking
| Underground | |
| Garage |
Land
| Acreage | No |
Rooms
| Level | Type | Length | Width | Dimensions |
|---|---|---|---|---|
| Flat | Living Room | 6 m | 3.2 m | 6 m x 3.2 m |
| Flat | Dining Room | 6 m | 3.2 m | 6 m x 3.2 m |
| Flat | Kitchen | 2.7 m | 2.59 m | 2.7 m x 2.59 m |
| Flat | Den | 3.4 m | 3.1 m | 3.4 m x 3.1 m |
| Flat | Primary Bedroom | 4.8 m | 3 m | 4.8 m x 3 m |
Contact Us
Contact us for more information
Sundeep Bahl
Salesperson
www.remaxpluscity.com/
14b Harbour Street
Toronto, Ontario M5J 2Y4
(647) 259-8806
(416) 866-8806
Alexandra Bulloch
Broker of Record
www.remaxpluscity.com/
14b Harbour Street
Toronto, Ontario M5J 2Y4
(647) 259-8806
(416) 866-8806

